1.552 ideas para cocinas abovedadas clásicas
Filtrar por
Presupuesto
Ordenar por:Popular hoy
121 - 140 de 1552 fotos
Artículo 1 de 3
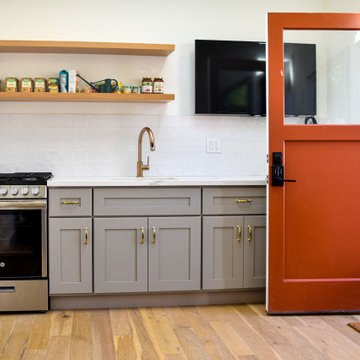
This accessory dwelling unit has laminate flooring and a luminous skylight for an open and spacious living feeling. The kitchenette features gray, shaker style cabinets, a white granite counter top and has brass kitchen faucet matched wtih the kitchen drawer pulls. And with a stainless steel oven and mini-refrigerator this kitchenette provides all of the essentials.
The kitchenette also features a pantry area located behind the white paneled doors and has extra wood shelving for those needed most items.
With a wall mounted flat screen TV and a flashy burnt orange entry doorway, you should be set and ready to host!
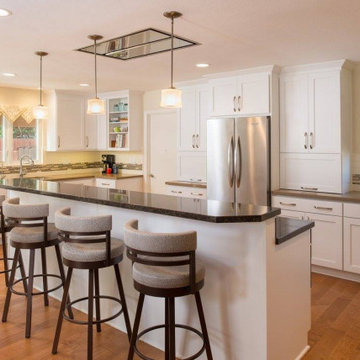
Diseño de cocinas en U abovedado y blanco y madera tradicional grande con despensa, fregadero bajoencimera, armarios estilo shaker, puertas de armario blancas, encimera de granito, salpicadero multicolor, salpicadero de azulejos en listel, electrodomésticos de acero inoxidable, suelo de madera en tonos medios, una isla, suelo marrón y encimeras grises
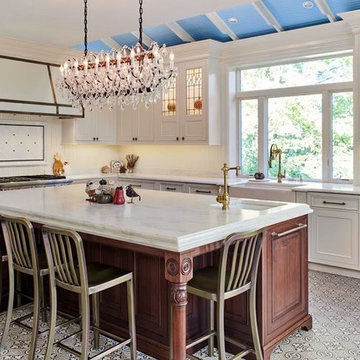
View Fein Constructions kitchen remodeling and kitchen expansion project for your own home remodeling ideas!
Foto de cocinas en U abovedado tradicional cerrado con fregadero sobremueble, armarios con rebordes decorativos, puertas de armario blancas, encimera de mármol, salpicadero blanco, electrodomésticos con paneles, suelo de baldosas de cerámica, una isla, suelo multicolor y encimeras blancas
Foto de cocinas en U abovedado tradicional cerrado con fregadero sobremueble, armarios con rebordes decorativos, puertas de armario blancas, encimera de mármol, salpicadero blanco, electrodomésticos con paneles, suelo de baldosas de cerámica, una isla, suelo multicolor y encimeras blancas
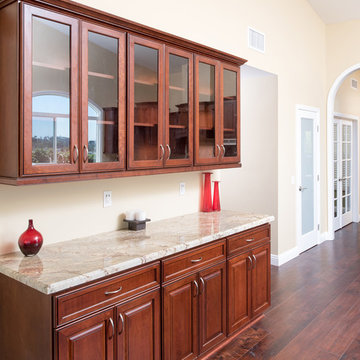
This Scripps Rancho transformation involved a wall removal to include these new additional Starmark Cherrywood cabinets with glass front uppers with a Sienna Bordeaux granite countertops. Vaulted ceilings were part of this expansive kitchen design so adding the additional counter bar space really balances out the deisng!
Scott Basile, Basile Photography. www.choosechi.com
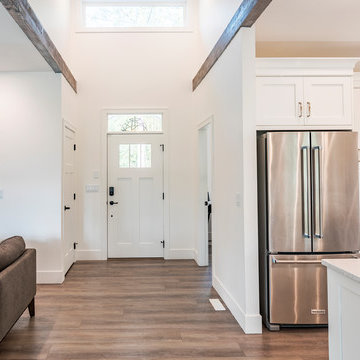
Beautiful white kitchen with custom cabinetry, under cabinet lighting, stainless steel appliances, and tile backsplash. Photos by Brice Ferre
Foto de cocinas en U abovedado clásico de tamaño medio abierto con fregadero de doble seno, armarios estilo shaker, puertas de armario blancas, encimera de granito, salpicadero blanco, salpicadero de azulejos tipo metro, electrodomésticos de acero inoxidable, suelo laminado, una isla, suelo marrón y encimeras blancas
Foto de cocinas en U abovedado clásico de tamaño medio abierto con fregadero de doble seno, armarios estilo shaker, puertas de armario blancas, encimera de granito, salpicadero blanco, salpicadero de azulejos tipo metro, electrodomésticos de acero inoxidable, suelo laminado, una isla, suelo marrón y encimeras blancas
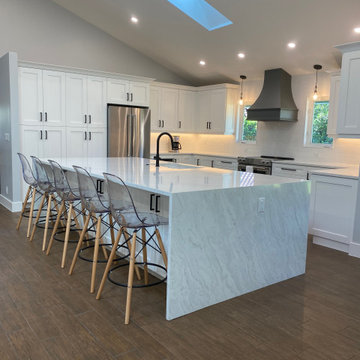
Gorgeous waterfall island
Ejemplo de cocina abovedada tradicional grande con fregadero de un seno, armarios estilo shaker, puertas de armario blancas, encimera de cuarzo compacto, salpicadero blanco, salpicadero de azulejos de porcelana, electrodomésticos de acero inoxidable, suelo de baldosas de porcelana, una isla, suelo marrón y encimeras blancas
Ejemplo de cocina abovedada tradicional grande con fregadero de un seno, armarios estilo shaker, puertas de armario blancas, encimera de cuarzo compacto, salpicadero blanco, salpicadero de azulejos de porcelana, electrodomésticos de acero inoxidable, suelo de baldosas de porcelana, una isla, suelo marrón y encimeras blancas
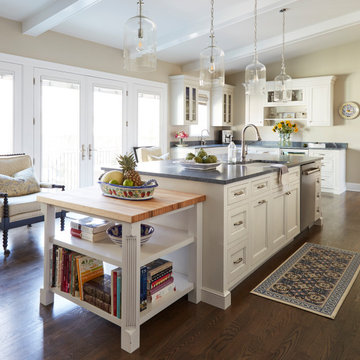
Imagen de cocina abovedada tradicional grande cerrada con fregadero bajoencimera, armarios con paneles empotrados, puertas de armario blancas, encimera de esteatita, salpicadero blanco, salpicadero de azulejos de cerámica, electrodomésticos de acero inoxidable, suelo de madera en tonos medios, una isla, suelo marrón y encimeras negras
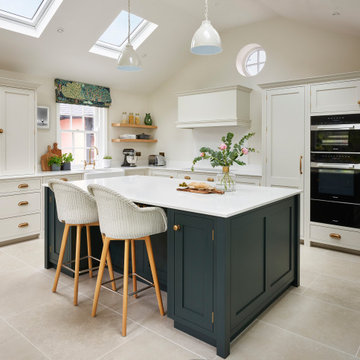
Davonport Holkham shaker-style cabinetry with exposed butt hinges was chosen for a classic look and its smaller proportions in this Victorian country kitchen. Hand painted in a beautiful light stone (Slate 11 – from Paint & Paper Library) and heritage green (Farrow & Ball’s studio green), the colour scheme provides the perfect canvas for the antique-effect brushed brass accessories. A traditional style white porcelain butler sink with brass taps is positioned in front of the large sash window, providing a stylish focal point when you enter the room. Then at the heart of the kitchen is a freestanding-style island (topped with the same white quartz worktop as the rest of the room). Designed with plenty of storage in the way of cupboards and drawers (as well as breakfast bar seating for 2), it acts as a prep table that is positioned in easy reach of the professional quality Miele induction hob and ovens. These elements help nod to the heritage of the classic country kitchen that would have originally been found in the property.
Out of the main cooking zone, but in close proximity to seating on the island, a breakfast cupboard/drinks cabinet houses all of Mr Edward’s coffee gadgets at worktop level. Above, several shelves finished with opulent mirrored glass and back-lit lights showcase the couples’ selection of fine cut glassware. This creates a real wow feature in the evening and can be seen from the couples’ large round walnut dining table which is positioned with views of the English-country garden. The overall style of the kitchen is classic, with a very welcoming and homely feel. It incorporates pieces of charming antique furniture with the clean lines of the hand painted Davonport cabinets marrying the old and the new.
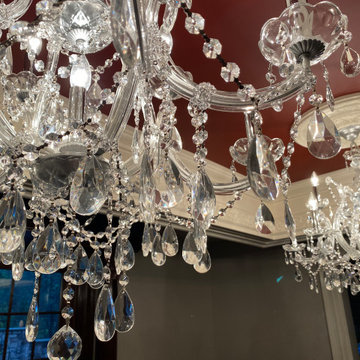
This was a complete kitchen renovation. The remodel included removing skylights and installing a two story bump up adding no square footage to the room but creating a dramatic visual even for the most discriminating designer. When you enter this kitchen your eyes wander trying to absorb the immense planning and detail that went into the renovation but ultimately you find yourself positioned under the large Theresa Maria chandelier gazing into the sky. The kitchen was designed around the 48 inch Thermador stove. The 2 story inset cabinet creation around the stove flows up into the addition creating a visual masterpiece that is only rivaled by original pieces of art works created by the likes of Van Gogh, Picasso and Rembrandt. The sink was relocated from the exterior wall and into the island so that the stove wall would be isolated and not connected any other cabinets. The 36-inch-wide refrigerator and 36-inch-wide freezer were designed and installed next to a microwave cabinet that makes heating up items as convenient as 1,2,3. The outside cabinet wall section is perfect for entertaining with the 42 inch base cabinets. The massive two-tiered island of 124 inches long is perfect for everyday family living. A farmer’s sink adds the perfect touch to this traditional design. Renovating a kitchen without ceiling detail is one of the most overlooked parts of the renovation. The amount of money spent on the renovation depends on the budget of course but I highly recommend including ceiling detail as much as one considers the tile backsplash.
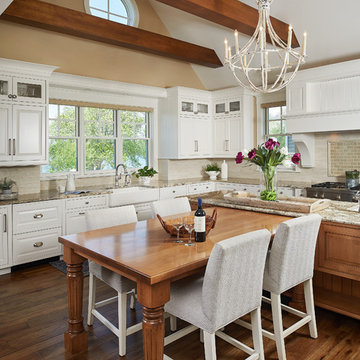
A unique island with a table incorporated into the design
Photo by Ashley Avila Photography
Foto de cocina abovedada tradicional con fregadero sobremueble, armarios con paneles lisos, puertas de armario blancas, suelo de madera en tonos medios, una isla, suelo marrón y encimeras multicolor
Foto de cocina abovedada tradicional con fregadero sobremueble, armarios con paneles lisos, puertas de armario blancas, suelo de madera en tonos medios, una isla, suelo marrón y encimeras multicolor
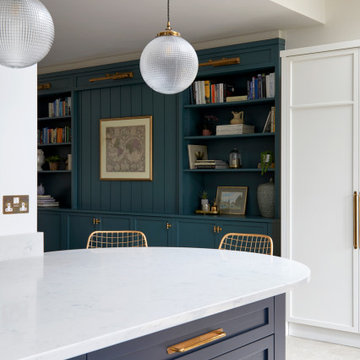
Navy blue kitchen with limestone effect floor tiles, antique brass handles and open shelving
Foto de cocina comedor abovedada clásica grande con fregadero integrado, armarios estilo shaker, puertas de armario azules, encimera de cuarcita, salpicadero blanco, puertas de cuarzo sintético, electrodomésticos de acero inoxidable, suelo de baldosas de porcelana, una isla, suelo beige y encimeras blancas
Foto de cocina comedor abovedada clásica grande con fregadero integrado, armarios estilo shaker, puertas de armario azules, encimera de cuarcita, salpicadero blanco, puertas de cuarzo sintético, electrodomésticos de acero inoxidable, suelo de baldosas de porcelana, una isla, suelo beige y encimeras blancas
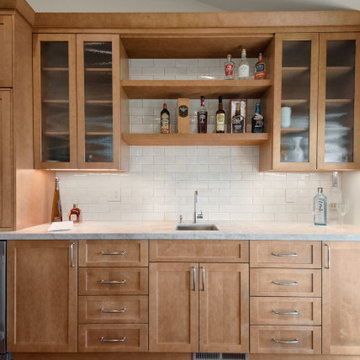
Thanks to smart planning this kitchen now bursts with Storage. Through our design process a pantry and Bar was added. The Bar is complete with a beverage cooler, a prep sink, coffee station, bottle storage and open shelving makes cooking, dining, and entertaining easy and fun with a kitchen that's filled with style and amenities.
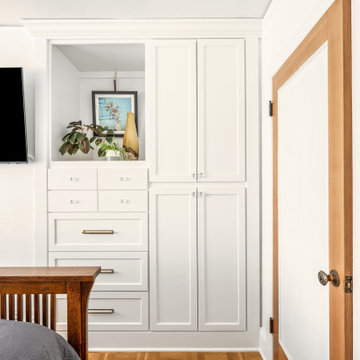
This condo remodel consisted of redoing the kitchen layout and design to maximize the small space, while adding built-in storage throughout the home for added functionality. The kitchen was inspired by art-deco design elements mixed with classic style. The white painted custom cabinetry against the darker granite and butcher block split top counters creates a multi-layer visual interest in this refreshed kitchen. The history of the condo was honored with elements like the parquet flooring, arched doorways, and picture crown molding. Specially curated apartment sized appliances were added to economize the space while still matching our clients style. In other areas of the home, unused small closets and shelving were replaced with custom built-ins that added need storage but also beautiful design elements, matching the rest of the remodel. The final result was a new space that modernized the home and added functionality for our clients, while respecting the previous historic design of the original condo.
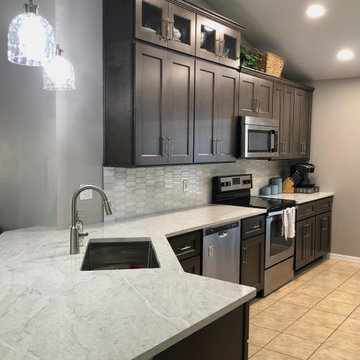
Ejemplo de cocina abovedada clásica de tamaño medio abierta con fregadero bajoencimera, armarios con rebordes decorativos, puertas de armario de madera en tonos medios, encimera de granito, salpicadero multicolor, salpicadero de azulejos de cerámica, electrodomésticos de acero inoxidable, suelo de baldosas de terracota, península, suelo beige y encimeras multicolor
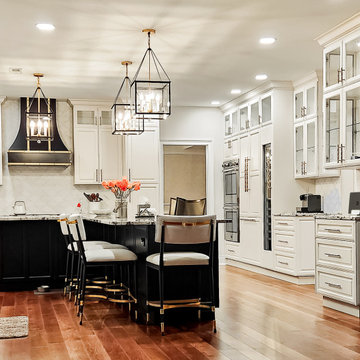
Custom light kitchen makes a big impact
Diseño de cocina abovedada clásica grande con fregadero sobremueble, armarios con paneles con relieve, puertas de armario beige, encimera de granito, salpicadero beige, salpicadero de mármol, electrodomésticos con paneles, suelo de madera en tonos medios, una isla, suelo marrón y encimeras beige
Diseño de cocina abovedada clásica grande con fregadero sobremueble, armarios con paneles con relieve, puertas de armario beige, encimera de granito, salpicadero beige, salpicadero de mármol, electrodomésticos con paneles, suelo de madera en tonos medios, una isla, suelo marrón y encimeras beige
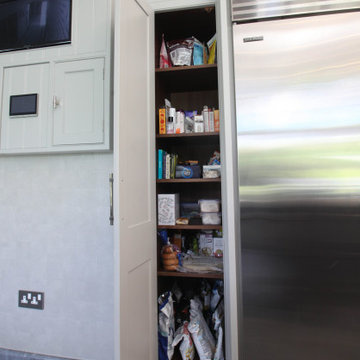
An Approved Used Kitchen via Used Kitchen Exchange.
Installed just a few years ago, the stunning Davonport Audley kitchen is an Edwardian inspired design with a fresh and modern twist.
Kitchen features hand-painted cabinetry, walnut interiors, and an incredible central island with integrated leather banquette seating for 8. This very same kitchen is currently featured on the Davonport website. This kitchen is the height of luxury and will be the crown jewel of its new home – this is a fantastic opportunity for a buyer with a large space to purchase a showstopping designer kitchen for a fraction of the original purchase price.
Fully verified by Davonport and Moneyhill Interiors, this kitchen can be added to if required. The original purchase price of the cabinetry and worktops would have been in excess of £100,000.
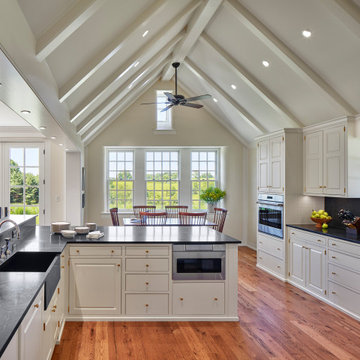
New kitchen in an addition to a 1930s era traditional home
Foto de cocina abovedada clásica abierta con fregadero sobremueble, armarios con paneles lisos, puertas de armario blancas, encimera de mármol, salpicadero negro, salpicadero de mármol, electrodomésticos de acero inoxidable, suelo de madera en tonos medios, península y encimeras negras
Foto de cocina abovedada clásica abierta con fregadero sobremueble, armarios con paneles lisos, puertas de armario blancas, encimera de mármol, salpicadero negro, salpicadero de mármol, electrodomésticos de acero inoxidable, suelo de madera en tonos medios, península y encimeras negras
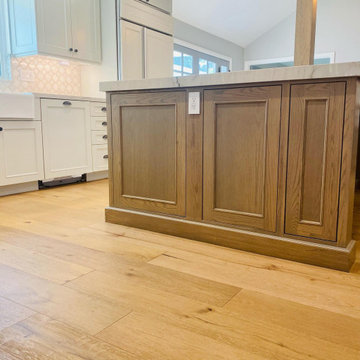
This Kitchen went from closed off and dated to an open, clean-lined, functional space the whole family can enjoy! Custom cabinets in a dove white perimeter finish and white oak light stain for the island. Quartzite slab countertops provide a timeless one-of-a-kind and easy to care for look. The island is huge so the whole family can gather around and cook together. The backsplash tile elevates the entire space and this kitchen is ready for years of family memories!
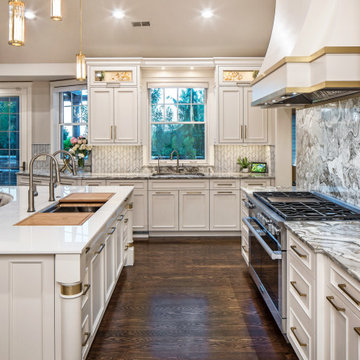
Foto de cocina abovedada tradicional grande con fregadero bajoencimera, armarios con paneles empotrados, puertas de armario blancas, encimera de cuarcita, salpicadero verde, salpicadero de mármol, electrodomésticos con paneles, suelo de madera oscura, una isla, suelo marrón y encimeras blancas
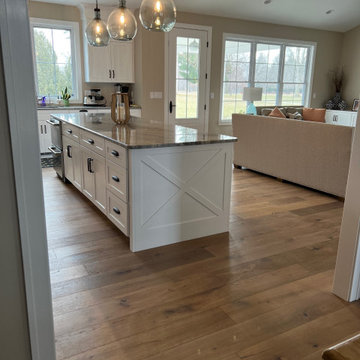
Del Mar Oak Hardwood– The Alta Vista hardwood flooring collection is a return to vintage European Design. These beautiful classic and refined floors are crafted out of French White Oak, a premier hardwood species that has been used for everything from flooring to shipbuilding over the centuries due to its stability.
1.552 ideas para cocinas abovedadas clásicas
7