1.060 ideas para cocinas abiertas
Filtrar por
Presupuesto
Ordenar por:Popular hoy
1 - 20 de 1060 fotos

Foto de cocinas en L costera abierta con armarios estilo shaker, puertas de armario blancas, salpicadero blanco, suelo de madera en tonos medios, una isla, suelo marrón y encimeras blancas

Jenn Baker
Ejemplo de cocina industrial grande abierta con armarios con paneles lisos, puertas de armario de madera clara, encimera de mármol, salpicadero blanco, salpicadero de madera, suelo de cemento, una isla, electrodomésticos negros y suelo gris
Ejemplo de cocina industrial grande abierta con armarios con paneles lisos, puertas de armario de madera clara, encimera de mármol, salpicadero blanco, salpicadero de madera, suelo de cemento, una isla, electrodomésticos negros y suelo gris

Roundhouse Urbo handless bespoke matt lacquer kitchen in Farrow & Ball Downpipe. Worksurface and splashback in Corian, Glacier White and on the island in stainless steel. Siemens appliances and Barazza flush / built-in gas hob. Westins ceiling extractor, Franke tap pull out nozzle in stainless steel and Quooker Boiling Water Tap. Evoline Power port pop up socket.
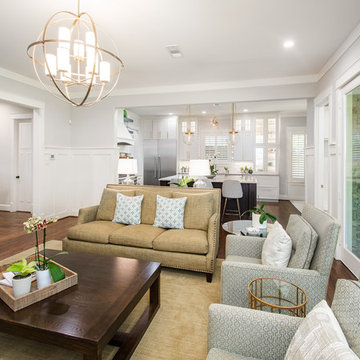
This project is a Houzz Kitchen of the Week! Click below to read the full story!
https://www.houzz.com/ideabooks/116547325/list/kitchen-of-the-week-better-brighter-and-no-longer-basic
Our clients came to us wanting an elegant and functional kitchen and brighter living room. Their kitchen was dark and inefficient. The cabinets felt cluttered and the storage was there, but not functional for this family. They wanted all new finishes; especially new cabinets, but the floors were going to stay and be refinished. No wall relocation was needed but adding a door into the dining room to block the view from the front into the kitchen was discussed. They wanted to bring in more light somehow and preferably natural light. There was an unused sink in the butler’s pantry that they wanted capped, giving them more space and organized storage was a must! In their living room, they love their fireplace because it reminds her of her home in Colorado, so that definitely had to stay but everything else was left to the designers.
After all decisions were made, this gorgeous kitchen and living space came to life! It is bright, open and airy, just like our clients wanted. Soft White Shiloh cabinetry was installed with a contrasting Cocoa island. Honed Levantina Taj Mahal quartzite was a beautiful countertop for this space. Bedrosians Grace 4”x 12” wall tile in Panna was the backsplash throughout the kitchen. The stove wall is flanked with dark wooden shelves on either side of vent-a-hood creating a feature area to the cook area. A beautiful maple barn door with seeded baroque tempered glass inserts was installed to close off the pantry and giving them more room than a traditional door. The original wainscoting remained in the kitchen and living areas but was modified in the kitchen where the cabinets were slightly extended and painted white throughout. LED tape lighting was installed under the cabinets, LED lighting was also added to the top of the upper glass cabinets, in addition to the grow lights installed for their herbs. All of the light fixtures were updated to a timeless classic look and feel. Imbrie articulating wall sconces were installed over the kitchen window/sink and in the butler’s pantry and aged brass Hood classic globe pendants were hung over the island, really drawing your attention to the kitchen. The Alturas fixture from SeaGull Lighing now hangs in the center of the living room, where there was once an outdated ceiling fan. In the living room, the walls were painted white, while leaving the wood and stone fireplace, as requested, leaving an absolutely amazing contrast!
Design/Remodel by Hatfield Builders & Remodelers | Photography by Versatile Imaging
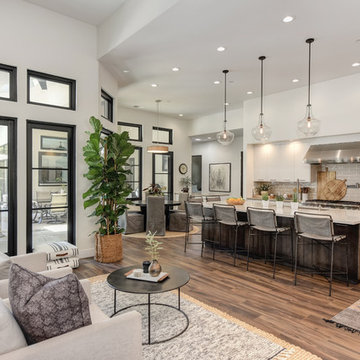
Foto de cocinas en U actual abierto con armarios con paneles lisos, puertas de armario blancas, salpicadero beige, salpicadero de azulejos tipo metro, electrodomésticos de acero inoxidable, una isla, suelo marrón, encimeras beige, fregadero bajoencimera, encimera de cuarzo compacto y suelo de madera oscura

Kitchen with Living Room at right (beyond). "Metropolitan" Chair by B&B Italia, Pace International cocktail table. Photo by Clark Dugger. Furnishings by Susan Deneau Interior Design
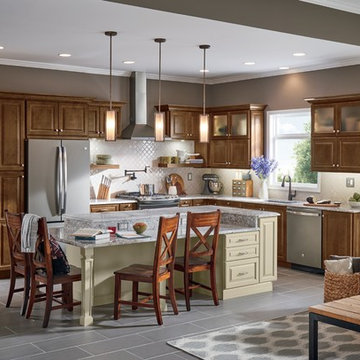
Modelo de cocinas en L actual de tamaño medio abierta con fregadero encastrado, armarios estilo shaker, puertas de armario marrones, encimera de granito, salpicadero blanco, salpicadero con mosaicos de azulejos, electrodomésticos de acero inoxidable, suelo de baldosas de cerámica, una isla y suelo gris
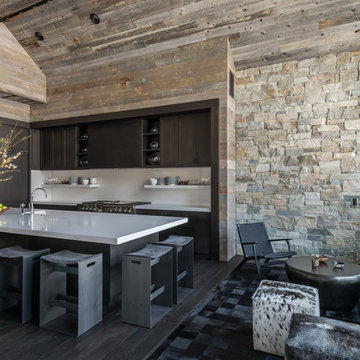
Hillside Snowcrest Residence by Locati Architects, Interior Design by John Vancheri, Photography by Audrey Hall
Imagen de cocina rústica abierta con fregadero de un seno, puertas de armario de madera en tonos medios, salpicadero blanco, electrodomésticos con paneles, suelo de madera oscura y una isla
Imagen de cocina rústica abierta con fregadero de un seno, puertas de armario de madera en tonos medios, salpicadero blanco, electrodomésticos con paneles, suelo de madera oscura y una isla
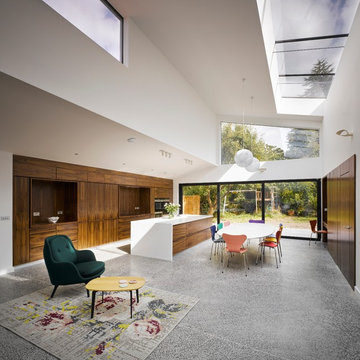
Ros Kavanagh
Diseño de cocina contemporánea abierta con armarios con paneles lisos, puertas de armario de madera oscura y una isla
Diseño de cocina contemporánea abierta con armarios con paneles lisos, puertas de armario de madera oscura y una isla
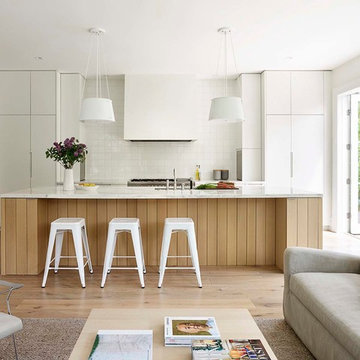
Photos by Matthew Millman
Ejemplo de cocina nórdica abierta con fregadero bajoencimera, armarios con paneles lisos, puertas de armario blancas, salpicadero blanco, electrodomésticos de acero inoxidable, suelo de madera clara, una isla, suelo beige y encimeras blancas
Ejemplo de cocina nórdica abierta con fregadero bajoencimera, armarios con paneles lisos, puertas de armario blancas, salpicadero blanco, electrodomésticos de acero inoxidable, suelo de madera clara, una isla, suelo beige y encimeras blancas

Located inside an 1860's cotton mill that produced Civil War uniforms, and fronting the Chattahoochee River in Downtown Columbus, the owners envisioned a contemporary loft with historical character. The result is this perfectly personalized, modernized space more than 150 years in the making.
Photography by Tom Harper Photography

Erin Holsonback - anindoorlady.com
Imagen de cocinas en U clásico renovado grande abierto con armarios estilo shaker, puertas de armario blancas, encimera de acrílico, electrodomésticos de acero inoxidable, suelo de baldosas de porcelana, fregadero bajoencimera, dos o más islas, salpicadero verde, salpicadero de azulejos de vidrio y suelo beige
Imagen de cocinas en U clásico renovado grande abierto con armarios estilo shaker, puertas de armario blancas, encimera de acrílico, electrodomésticos de acero inoxidable, suelo de baldosas de porcelana, fregadero bajoencimera, dos o más islas, salpicadero verde, salpicadero de azulejos de vidrio y suelo beige
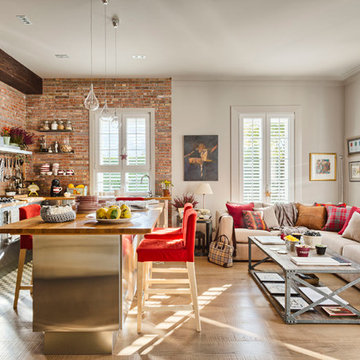
Fotografía: masfotogenica fotografia
Interiorismo: masfotogenica interiorismo
Diseño de cocinas en U ecléctico grande abierto con armarios con paneles lisos, puertas de armario en acero inoxidable, encimera de madera, electrodomésticos de acero inoxidable, suelo de madera en tonos medios y una isla
Diseño de cocinas en U ecléctico grande abierto con armarios con paneles lisos, puertas de armario en acero inoxidable, encimera de madera, electrodomésticos de acero inoxidable, suelo de madera en tonos medios y una isla
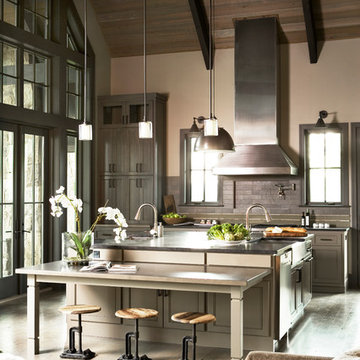
Diseño de cocina clásica renovada abierta con armarios con paneles empotrados y puertas de armario marrones
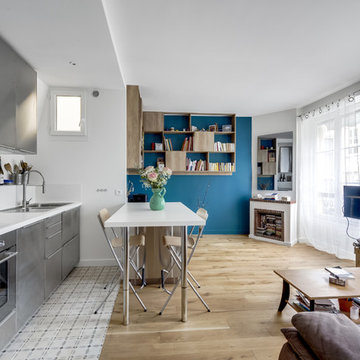
Modelo de cocina lineal contemporánea de tamaño medio abierta sin isla con fregadero bajoencimera, puertas de armario en acero inoxidable, salpicadero blanco, electrodomésticos de acero inoxidable, suelo de baldosas de cerámica, suelo blanco y encimeras blancas
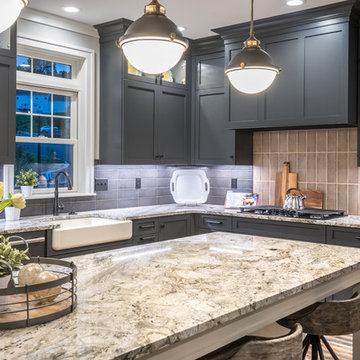
Alan Wycheck Photography
The kitchen features painted cabinetry, grand 8" island, granite countertops and GE Cafe Slate appliances.
Imagen de cocinas en L de estilo americano de tamaño medio abierta con fregadero sobremueble, armarios con paneles empotrados, puertas de armario grises, encimera de granito, salpicadero verde, salpicadero de azulejos de cerámica, electrodomésticos de acero inoxidable, suelo de madera en tonos medios, una isla, suelo multicolor y encimeras multicolor
Imagen de cocinas en L de estilo americano de tamaño medio abierta con fregadero sobremueble, armarios con paneles empotrados, puertas de armario grises, encimera de granito, salpicadero verde, salpicadero de azulejos de cerámica, electrodomésticos de acero inoxidable, suelo de madera en tonos medios, una isla, suelo multicolor y encimeras multicolor
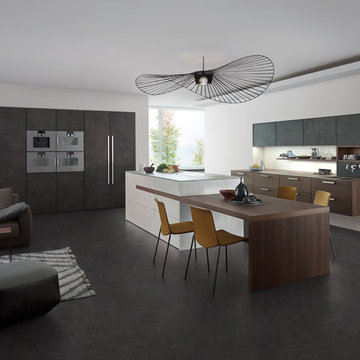
Imagen de cocina moderna de tamaño medio abierta con fregadero encastrado, armarios con paneles lisos, puertas de armario grises, encimera de acrílico, salpicadero blanco, electrodomésticos de acero inoxidable, suelo de cemento y una isla
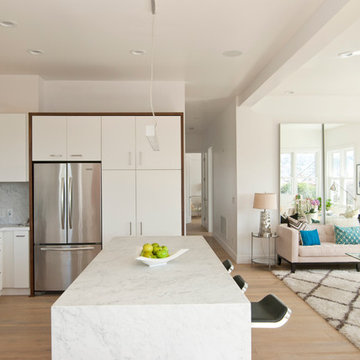
Imagen de cocina escandinava abierta con armarios con paneles lisos, puertas de armario blancas, encimera de mármol, salpicadero blanco, suelo de madera clara, una isla y salpicadero de mármol
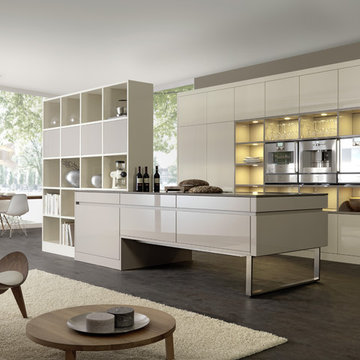
Foto de cocina minimalista abierta con electrodomésticos de acero inoxidable, armarios abiertos y puertas de armario blancas

Jacob Snavely
Foto de cocinas en L minimalista de tamaño medio abierta con fregadero de doble seno, armarios con paneles lisos, puertas de armario grises, encimera de cuarzo compacto, electrodomésticos con paneles, suelo de madera clara, una isla y suelo blanco
Foto de cocinas en L minimalista de tamaño medio abierta con fregadero de doble seno, armarios con paneles lisos, puertas de armario grises, encimera de cuarzo compacto, electrodomésticos con paneles, suelo de madera clara, una isla y suelo blanco
1.060 ideas para cocinas abiertas
1