663 ideas para cocinas abiertas
Filtrar por
Presupuesto
Ordenar por:Popular hoy
61 - 80 de 663 fotos
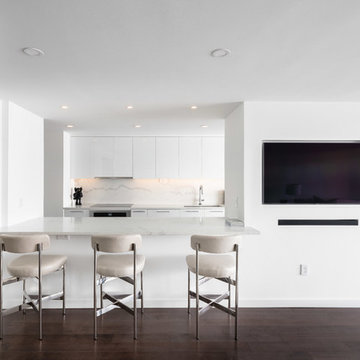
Diseño de cocina moderna abierta con fregadero bajoencimera, armarios con paneles lisos, puertas de armario blancas, salpicadero blanco, salpicadero de losas de piedra, suelo de madera oscura, suelo marrón, encimeras blancas, encimera de cuarzo compacto, electrodomésticos de acero inoxidable y barras de cocina

Trois chambres sous les toits ont été réunies pour créer ce petit studio de 21m2 : espace modulable par le lit sur roulettes qui se range sous la cuisine et qui peut aussi devenir canapé.
Ce studio offre tous les atouts d’un appartement en optimisant l'espace disponible - un grand dressing, une salle d'eau profitant de lumière naturelle par une vitre, un bureau qui s'insère derrière, cuisine et son bar créant une liaison avec l'espace de vie qui devient chambre lorsque l'on sort le lit.
Crédit photos : Fabienne Delafraye
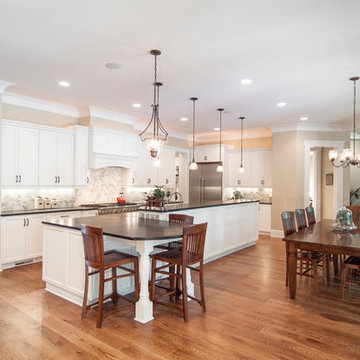
j. stephen young
Ejemplo de cocinas en L clásica abierta con puertas de armario blancas, salpicadero beige y electrodomésticos de acero inoxidable
Ejemplo de cocinas en L clásica abierta con puertas de armario blancas, salpicadero beige y electrodomésticos de acero inoxidable
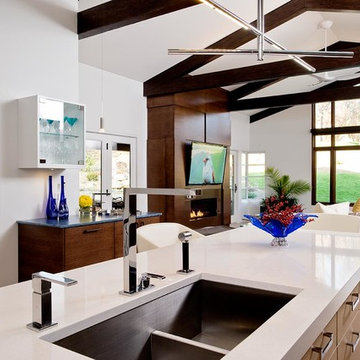
Master Remodelers Inc.,
David Aschkenas-Photographer
Ejemplo de cocina minimalista abierta con fregadero bajoencimera, armarios con paneles lisos, puertas de armario de madera en tonos medios y barras de cocina
Ejemplo de cocina minimalista abierta con fregadero bajoencimera, armarios con paneles lisos, puertas de armario de madera en tonos medios y barras de cocina
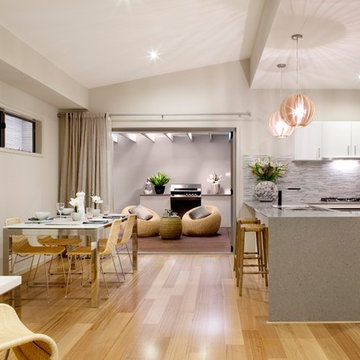
Orbit Homes - Meridian
Diseño de cocinas en U contemporáneo abierto con armarios con paneles lisos, puertas de armario blancas y salpicadero verde
Diseño de cocinas en U contemporáneo abierto con armarios con paneles lisos, puertas de armario blancas y salpicadero verde
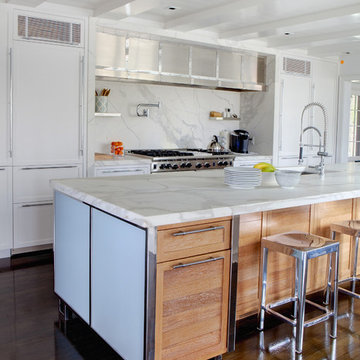
The kitchen was left as open as possible so that the view of the water could be accessible from the family room through the kitchen and out of the large bow window in the dining room. This kitchen’s clean contemporary lines stand in contrast to the homes otherwise traditional framework.
Photographed by: Rana Faure
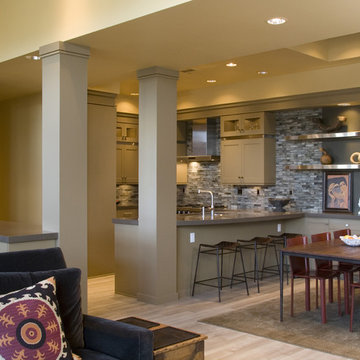
Diseño de cocinas en U bohemio abierto con armarios estilo shaker, puertas de armario beige y barras de cocina
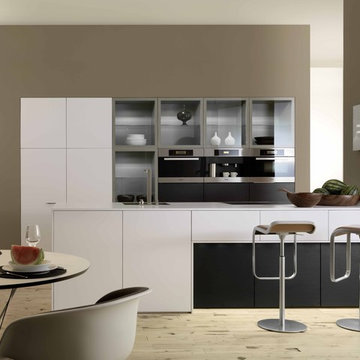
http://www.leicht.com
Ejemplo de cocina moderna grande abierta con armarios tipo vitrina, fregadero bajoencimera, puertas de armario blancas, electrodomésticos con paneles, suelo de madera clara y península
Ejemplo de cocina moderna grande abierta con armarios tipo vitrina, fregadero bajoencimera, puertas de armario blancas, electrodomésticos con paneles, suelo de madera clara y península

The main wall of the kitchen houses a 36" refrigerator, 24" dishwasher and sink. Cabinets go to the ceiling with a small top trim, all wall cabinets have recessed bottoms for under cabinet lights. Chef's pantry storage is featured to the right of the dishwasher. All cabinets are Brookhaven with an Alpine White finish on the Springfield Recessed door style.
Builder: Steve Hood with Steve Hood Company
Cabinet Designer: Mary Calvin and Kelly Ziehe with Cabinet Innovations
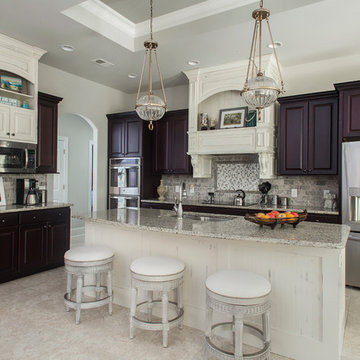
Modelo de cocinas en L clásica abierta con fregadero encastrado, armarios con paneles con relieve, puertas de armario violetas, salpicadero multicolor, electrodomésticos de acero inoxidable, una isla, suelo beige y barras de cocina
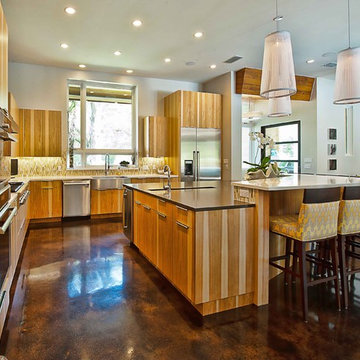
The driving impetus for this Tarrytown residence was centered around creating a green and sustainable home. The owner-Architect collaboration was unique for this project in that the client was also the builder with a keen desire to incorporate LEED-centric principles to the design process. The original home on the lot was deconstructed piece by piece, with 95% of the materials either reused or reclaimed. The home is designed around the existing trees with the challenge of expanding the views, yet creating privacy from the street. The plan pivots around a central open living core that opens to the more private south corner of the lot. The glazing is maximized but restrained to control heat gain. The residence incorporates numerous features like a 5,000-gallon rainwater collection system, shading features, energy-efficient systems, spray-foam insulation and a material palette that helped the project achieve a five-star rating with the Austin Energy Green Building program.

Andrea Brizzi
Imagen de cocinas en U exótico grande abierto con fregadero bajoencimera, armarios con paneles empotrados, puertas de armario de madera oscura, encimera de madera, salpicadero beige, electrodomésticos con paneles, suelo de madera oscura, una isla, suelo marrón, encimeras marrones y barras de cocina
Imagen de cocinas en U exótico grande abierto con fregadero bajoencimera, armarios con paneles empotrados, puertas de armario de madera oscura, encimera de madera, salpicadero beige, electrodomésticos con paneles, suelo de madera oscura, una isla, suelo marrón, encimeras marrones y barras de cocina
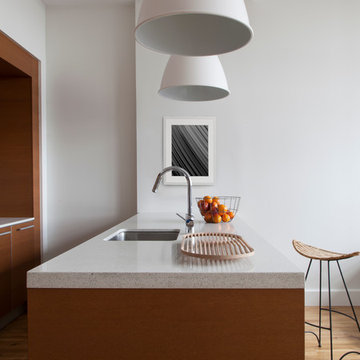
Notable decor elements include: Tom Dixon for Cappellini Morrison wicker barstools, Bestlite BL9XL Pendant Extra Large
Photography by: Francesco Bertocci
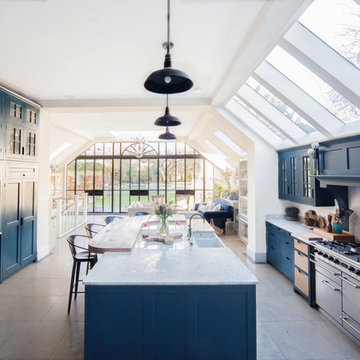
The Hermitage is our beautiful location hire which is hired for photoshoots, events, films, holidays.... you name it!! We have gradually made changes to it over the years so it is constantly evolving and looking more and more gorgeous as time goes on! Thanks to our lovely photographer Steph Murray for these photos

Ethan Rohloff Photography
Diseño de cocinas en L rural de tamaño medio abierta con electrodomésticos de acero inoxidable, fregadero de doble seno, armarios con paneles lisos, puertas de armario de madera clara, encimera de laminado, salpicadero de azulejos de cerámica, suelo de baldosas de porcelana, una isla, salpicadero blanco y barras de cocina
Diseño de cocinas en L rural de tamaño medio abierta con electrodomésticos de acero inoxidable, fregadero de doble seno, armarios con paneles lisos, puertas de armario de madera clara, encimera de laminado, salpicadero de azulejos de cerámica, suelo de baldosas de porcelana, una isla, salpicadero blanco y barras de cocina

Photo credit: WA design
Foto de cocinas en L contemporánea grande abierta con electrodomésticos de acero inoxidable, armarios con paneles lisos, puertas de armario de madera oscura, encimera de esteatita, salpicadero marrón, fregadero bajoencimera, salpicadero de pizarra, suelo de cemento, una isla y barras de cocina
Foto de cocinas en L contemporánea grande abierta con electrodomésticos de acero inoxidable, armarios con paneles lisos, puertas de armario de madera oscura, encimera de esteatita, salpicadero marrón, fregadero bajoencimera, salpicadero de pizarra, suelo de cemento, una isla y barras de cocina
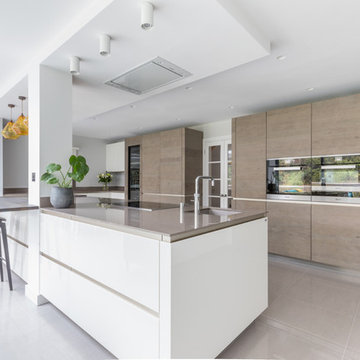
The Long Room
Brief: Create a continuous living space around a handless kitchen and accommodate: Dining for four at the island - Large dining table - Lifestyle area. The pillar holding up this ambitious extension needs to be dealt with and designed around.
Produce a lighting plan for the entire space, Lifestyle and dining area to be colour temperature changing from cool to warm.
Specification
Rational Furniture - Tio | Terra oak | Polar white glass
Central island - Induction cooking | Prep sink with hot tap | dining for four
Dekton 12mm | Lumina Solid - Xgloss
Miele appliance set | XXL Steam | Master cool - wine conditioning
Spekva table and island bar
Trimless lighting from Photonstar | Colour temperature changing
Switching from Rako Controls
Photography by Philip Adam Bacon @ OpenHaus Kitchens

Please visit my website directly by copying and pasting this link directly into your browser: http://www.berensinteriors.com/ to learn more about this project and how we may work together!
This noteworthy kitchen is complete with custom red glass cabinetry, high-end appliances, and distinct solid surface countertop and backsplash. The perfect spot for entertaining. Dale Hanson Photography
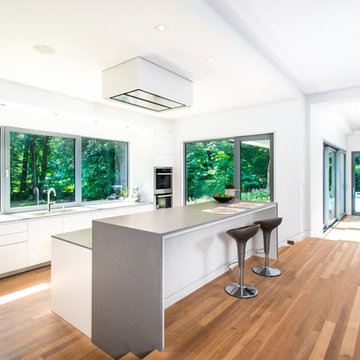
Ejemplo de cocina actual de tamaño medio abierta con armarios con paneles lisos, puertas de armario blancas, salpicadero de vidrio, suelo de madera clara, una isla, encimeras grises, encimera de cuarzo compacto, suelo marrón y barras de cocina
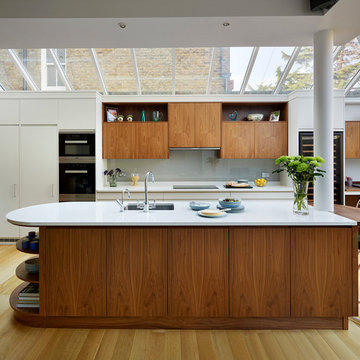
The combination of cupboards, drawers and shelves provides optimum storage opportunities. A simple cornice runs along the top of the cabinets to provide a neat finish and obscure the mechanism for the roller blinds and ducting for the built-in extractor.
663 ideas para cocinas abiertas
4