663 ideas para cocinas abiertas
Filtrar por
Presupuesto
Ordenar por:Popular hoy
161 - 180 de 663 fotos
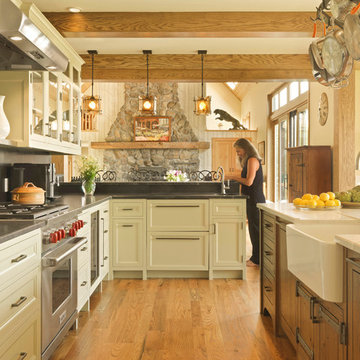
Photo: Susan Teare
Ejemplo de cocina de estilo de casa de campo abierta con armarios con paneles empotrados, puertas de armario beige, una isla, fregadero sobremueble, salpicadero verde, electrodomésticos de acero inoxidable y suelo de madera en tonos medios
Ejemplo de cocina de estilo de casa de campo abierta con armarios con paneles empotrados, puertas de armario beige, una isla, fregadero sobremueble, salpicadero verde, electrodomésticos de acero inoxidable y suelo de madera en tonos medios
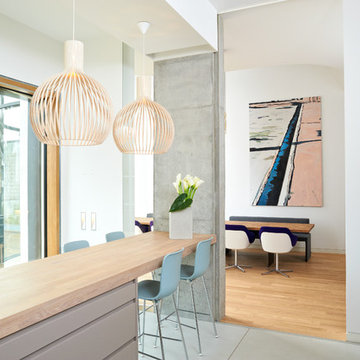
Wolfgang Egberts Fotografie
Modelo de cocina contemporánea abierta con armarios con paneles lisos, puertas de armario grises, encimera de madera, suelo de cemento y península
Modelo de cocina contemporánea abierta con armarios con paneles lisos, puertas de armario grises, encimera de madera, suelo de cemento y península

Martha O'Hara Interiors, Furnishings & Photo Styling | John Kraemer & Sons, Builder | Charlie and Co Design, Architect | Corey Gaffer Photography
Please Note: All “related,” “similar,” and “sponsored” products tagged or listed by Houzz are not actual products pictured. They have not been approved by Martha O’Hara Interiors nor any of the professionals credited. For information about our work, please contact design@oharainteriors.com.
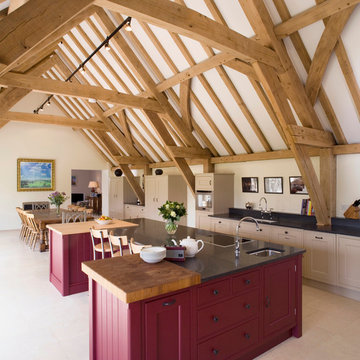
Thomas&Thomas
Foto de cocina de estilo de casa de campo abierta con fregadero bajoencimera, armarios estilo shaker, puertas de armario beige, una isla y barras de cocina
Foto de cocina de estilo de casa de campo abierta con fregadero bajoencimera, armarios estilo shaker, puertas de armario beige, una isla y barras de cocina
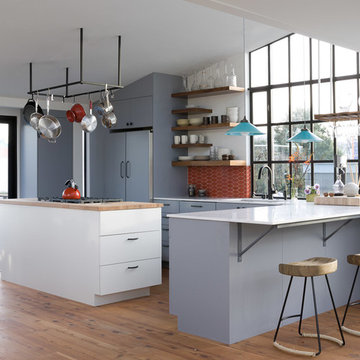
Kitchen featuring cararra marble counters; Interior by Robert Nebolon and Sarah Bertram.
Pictures byDavid Duncan Livingston
Ejemplo de cocinas en L moderna abierta con encimera de mármol, armarios con paneles lisos, puertas de armario azules, salpicadero rojo, salpicadero de azulejos de cerámica, electrodomésticos con paneles y barras de cocina
Ejemplo de cocinas en L moderna abierta con encimera de mármol, armarios con paneles lisos, puertas de armario azules, salpicadero rojo, salpicadero de azulejos de cerámica, electrodomésticos con paneles y barras de cocina

A dated 1980’s home became the perfect place for entertaining in style.
Stylish and inventive, this home is ideal for playing games in the living room while cooking and entertaining in the kitchen. An unusual mix of materials reflects the warmth and character of the organic modern design, including red birch cabinets, rare reclaimed wood details, rich Brazilian cherry floors and a soaring custom-built shiplap cedar entryway. High shelves accessed by a sliding library ladder provide art and book display areas overlooking the great room fireplace. A custom 12-foot folding door seamlessly integrates the eat-in kitchen with the three-season porch and deck for dining options galore. What could be better for year-round entertaining of family and friends? Call today to schedule an informational visit, tour, or portfolio review.
BUILDER: Streeter & Associates
ARCHITECT: Peterssen/Keller
INTERIOR: Eminent Interior Design
PHOTOGRAPHY: Paul Crosby Architectural Photography
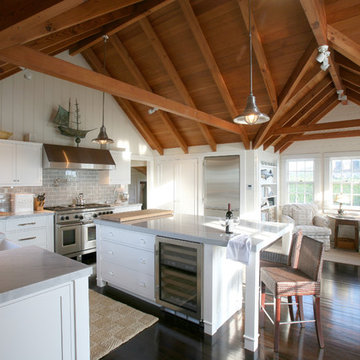
Roe Osborn
Ejemplo de cocina tradicional abierta con electrodomésticos de acero inoxidable, salpicadero de azulejos tipo metro, salpicadero verde y barras de cocina
Ejemplo de cocina tradicional abierta con electrodomésticos de acero inoxidable, salpicadero de azulejos tipo metro, salpicadero verde y barras de cocina
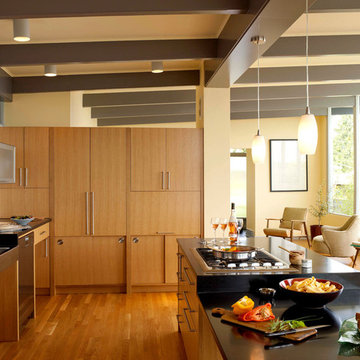
Architect: Carol Sundstrom, AIA
Accessibility Consultant: Karen Braitmayer, FAIA
Interior Designer: Lucy Johnson Interiors
Contractor: Phoenix Construction
Cabinetry: Contour Woodworks
Custom Sink: Kollmar Sheet Metal
Photography: © Kathryn Barnard

Imagen de cocinas en U rústico extra grande abierto y de obra con fregadero bajoencimera, armarios estilo shaker, puertas de armario de madera en tonos medios, encimera de granito, salpicadero multicolor, salpicadero de azulejos de piedra, electrodomésticos de acero inoxidable, suelo de travertino, una isla y suelo beige

Foto de cocina lineal tradicional de tamaño medio abierta con fregadero bajoencimera, armarios estilo shaker, puertas de armario blancas, encimera de cuarzo compacto, salpicadero metalizado, salpicadero de metal, electrodomésticos de acero inoxidable, suelo de madera en tonos medios, una isla, suelo marrón y barras de cocina
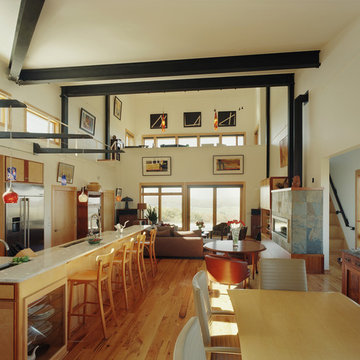
Photo by Tim Hursley
Modelo de cocina moderna abierta con armarios con paneles lisos, puertas de armario de madera clara y barras de cocina
Modelo de cocina moderna abierta con armarios con paneles lisos, puertas de armario de madera clara y barras de cocina
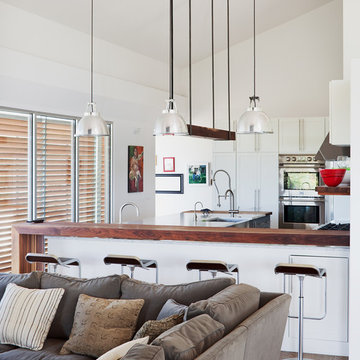
The Porch House located just west of Springfield, Missouri, presented Hufft Projects with a unique challenge. The clients desired a residence that referenced the traditional forms of farmhouses but also spoke to something distinctly modern. A hybrid building emerged and the Porch House greets visitors with its namesake – a large east and south facing ten foot cantilevering canopy that provides dramatic cover.
The residence also commands a view of the expansive river valley to the south. L-shaped in plan, the house’s master suite is located in the western leg and is isolated away from other functions allowing privacy. The living room, dining room, and kitchen anchor the southern, more traditional wing of the house with its spacious vaulted ceilings. A chimney punctuates this area and features a granite clad fireplace on the interior and an exterior fireplace expressing split face concrete block. Photo Credit: Mike Sinclair

Leicht Küchen: http://www.leicht.com /en/references/inland/project-karlsruhe/
baurmann.dürr architekten: http://www.bdarchitekten.eu/
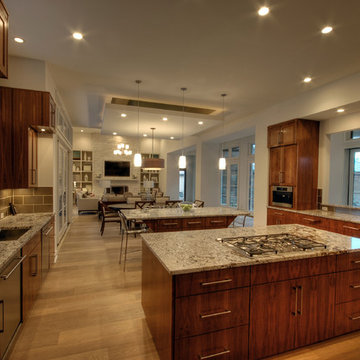
This Westlake site posed several challenges that included managing a sloping lot and capturing the views of downtown Austin in specific locations on the lot, while staying within the height restrictions. The service and garages split in two, buffering the less private areas of the lot creating an inner courtyard. The ancillary rooms are organized around this court leading up to the entertaining areas. The main living areas serve as a transition to a private natural vegetative bluff on the North side. Breezeways and terraces connect the various outdoor living spaces feeding off the great room and dining, balancing natural light and summer breezes to the interior spaces. The private areas are located on the upper level, organized in an inverted “u”, maximizing the best views on the lot. The residence represents a programmatic collaboration of the clients’ needs and subdivision restrictions while engaging the unique features of the lot.
Built by Butterfield Custom Homes
Photography by Adam Steiner
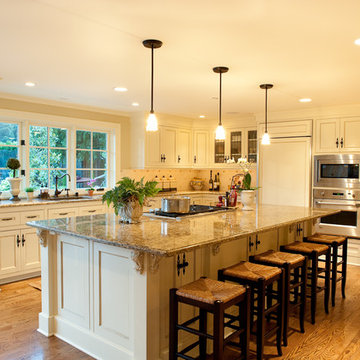
Imagen de cocinas en L tradicional de tamaño medio abierta con puertas de armario beige, salpicadero beige, electrodomésticos con paneles, salpicadero de azulejos de cerámica, una isla, suelo de madera en tonos medios y barras de cocina
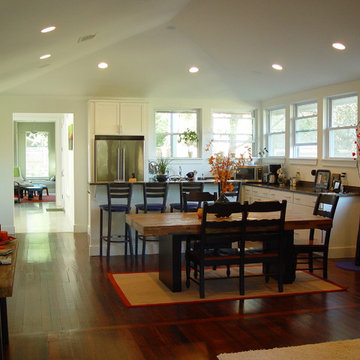
New vaulted interior, open to dining and kitchen
Imagen de cocinas en L clásica abierta con puertas de armario blancas, electrodomésticos de acero inoxidable y barras de cocina
Imagen de cocinas en L clásica abierta con puertas de armario blancas, electrodomésticos de acero inoxidable y barras de cocina
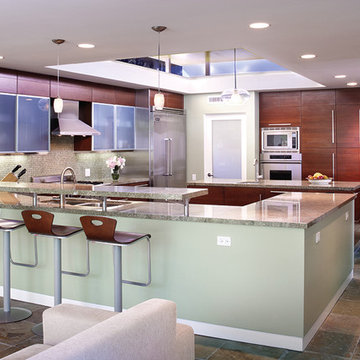
This kitchen remodel involved the demolition of several intervening rooms to create a large kitchen/family room that now connects directly to the backyard and the pool area. The new raised roof and clerestory help to bring light into the heart of the house and provides views to the surrounding treetops. The kitchen cabinets are by Italian manufacturer Scavolini. The floor is slate, the countertops are granite, and the raised ceiling is bamboo.
Design Team: Tracy Stone, Donatella Cusma', Sherry Cefali
Engineer: Dave Cefali
Photo by: Lawrence Anderson

Modelo de cocinas en L contemporánea de tamaño medio abierta con fregadero de doble seno, armarios con paneles lisos, salpicadero verde, electrodomésticos de acero inoxidable, suelo de madera clara, una isla, suelo beige, encimeras blancas y barras de cocina
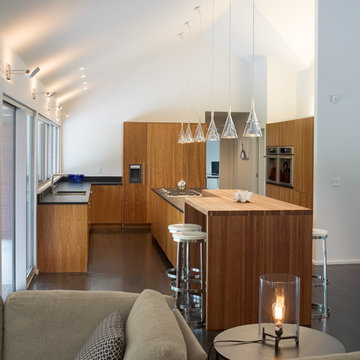
This contemporary renovation makes no concession towards differentiating the old from the new. Rather than razing the entire residence an effort was made to conserve what elements could be worked with and added space where an expanded program required it. Clad with cedar, the addition contains a master suite on the first floor and two children’s rooms and playroom on the second floor. A small vegetated roof is located adjacent to the stairwell and is visible from the upper landing. Interiors throughout the house, both in new construction and in the existing renovation, were handled with great care to ensure an experience that is cohesive. Partition walls that once differentiated living, dining, and kitchen spaces, were removed and ceiling vaults expressed. A new kitchen island both defines and complements this singular space.
The parti is a modern addition to a suburban midcentury ranch house. Hence, the name “Modern with Ranch.”
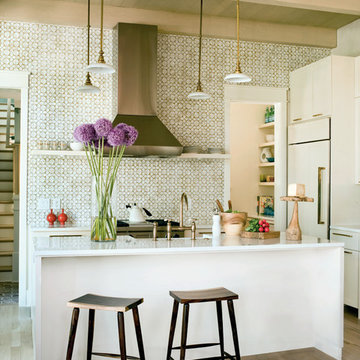
The 2009 Coastal Living Idea House at I'On in Mt. Pleasant, South Carolina showcases transitional design and modern vernacular architecture. Built to Gold LEED standards, this Lowcountry home is environmentally sound and inherently sustainable.
663 ideas para cocinas abiertas
9