10.586 ideas para cocinas abiertas con salpicadero azul
Filtrar por
Presupuesto
Ordenar por:Popular hoy
181 - 200 de 10.586 fotos
Artículo 1 de 3
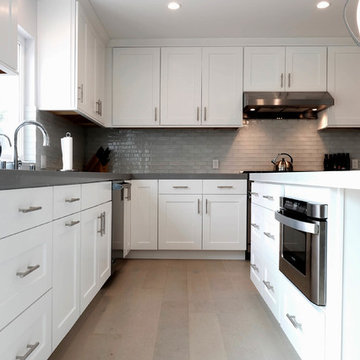
ABH
Diseño de cocinas en L tradicional renovada de tamaño medio abierta con fregadero encastrado, armarios estilo shaker, puertas de armario blancas, encimera de cuarzo compacto, salpicadero azul, salpicadero de azulejos de vidrio, electrodomésticos de acero inoxidable, suelo de madera clara, una isla y suelo beige
Diseño de cocinas en L tradicional renovada de tamaño medio abierta con fregadero encastrado, armarios estilo shaker, puertas de armario blancas, encimera de cuarzo compacto, salpicadero azul, salpicadero de azulejos de vidrio, electrodomésticos de acero inoxidable, suelo de madera clara, una isla y suelo beige

Client is a young professional who wanted to brighten her kitchen and make unique elements that reflects her style. KTID replaced side cabinets with reclaimed wood shelves. Crystal knobs replace Dry Bar Drawer pulls.. KTID suggested lowering the bar height counter, creating a rustic vs elegant style using reclaimed wood, glass backsplash and quartz waterfall countertop. KTID changed paint color to a darker shade of blue. The pantry was enlarged by removing the wall between the pantry and the refrigerator and putting in a pantry cabinet with roll-out shelves.
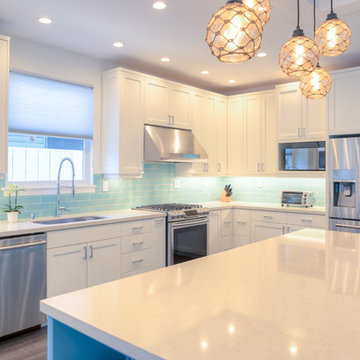
Hawkins and Biggins Photography
Ejemplo de cocinas en L contemporánea grande abierta con fregadero bajoencimera, armarios estilo shaker, puertas de armario blancas, salpicadero azul, salpicadero de azulejos de porcelana, electrodomésticos de acero inoxidable, una isla, encimera de cuarcita, suelo de madera oscura, suelo marrón y encimeras blancas
Ejemplo de cocinas en L contemporánea grande abierta con fregadero bajoencimera, armarios estilo shaker, puertas de armario blancas, salpicadero azul, salpicadero de azulejos de porcelana, electrodomésticos de acero inoxidable, una isla, encimera de cuarcita, suelo de madera oscura, suelo marrón y encimeras blancas
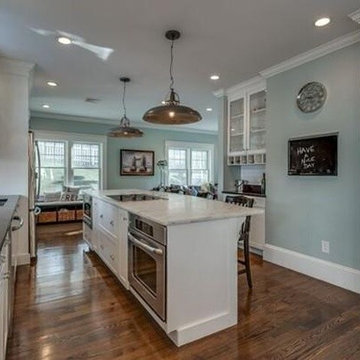
Foto de cocina tradicional renovada grande abierta con fregadero bajoencimera, armarios estilo shaker, puertas de armario blancas, encimera de granito, salpicadero azul, electrodomésticos de acero inoxidable, suelo de madera oscura, una isla y suelo marrón
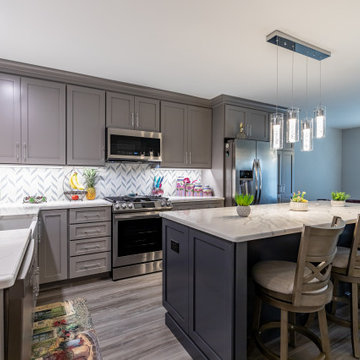
This gorgeous new kitchen used to be just about half the size before we stepped in for renovations. Not only did we open up the space, but we completely changed nearly every design aspect!
The kitchen went from a U-shape to an L-shape, we added an island with seating, swapped laminate counters for quartz and upgraded the backsplash tile. We replaced the old wood-tone cabinets with sleek, painted cabinets - and installed under cabinet lighting and plugs to keep the counters looking bright and clutter-free.

Foto de cocina marinera de tamaño medio abierta con fregadero bajoencimera, armarios con paneles lisos, puertas de armario blancas, encimera de cuarzo compacto, salpicadero azul, salpicadero de azulejos de vidrio, electrodomésticos con paneles, suelo de baldosas de porcelana, una isla, suelo gris, encimeras grises y vigas vistas
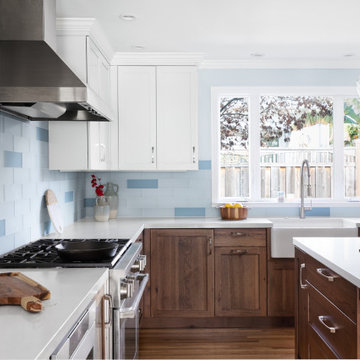
A combination of white painted cabinetry and rustic hickory cabinets create an earthy and bright kitchen. A new larger window floods the kitchen in natural light.
Kate Falconer Photography
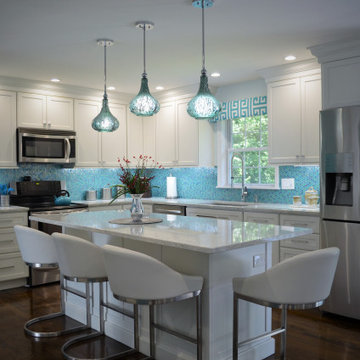
Imagen de cocinas en L clásica renovada de tamaño medio abierta con fregadero bajoencimera, armarios estilo shaker, puertas de armario blancas, encimera de cuarzo compacto, salpicadero azul, salpicadero de vidrio templado, electrodomésticos de acero inoxidable, suelo de madera oscura, una isla, suelo marrón y encimeras azules
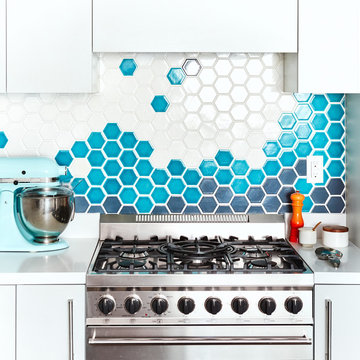
Colin Price Photography
Imagen de cocinas en U bohemio pequeño abierto con armarios con paneles lisos, puertas de armario blancas, encimera de cuarzo compacto, salpicadero azul, salpicadero de azulejos de cerámica, electrodomésticos de acero inoxidable, suelo de madera clara y encimeras blancas
Imagen de cocinas en U bohemio pequeño abierto con armarios con paneles lisos, puertas de armario blancas, encimera de cuarzo compacto, salpicadero azul, salpicadero de azulejos de cerámica, electrodomésticos de acero inoxidable, suelo de madera clara y encimeras blancas
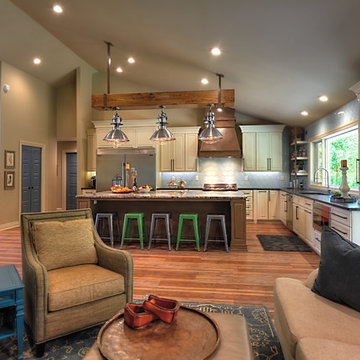
Lisza Coffey Photography
Ejemplo de cocinas en L campestre de tamaño medio abierta con fregadero bajoencimera, armarios con paneles con relieve, puertas de armario beige, encimera de granito, salpicadero azul, salpicadero de azulejos de vidrio, electrodomésticos de acero inoxidable, suelo vinílico, una isla, suelo marrón y encimeras azules
Ejemplo de cocinas en L campestre de tamaño medio abierta con fregadero bajoencimera, armarios con paneles con relieve, puertas de armario beige, encimera de granito, salpicadero azul, salpicadero de azulejos de vidrio, electrodomésticos de acero inoxidable, suelo vinílico, una isla, suelo marrón y encimeras azules
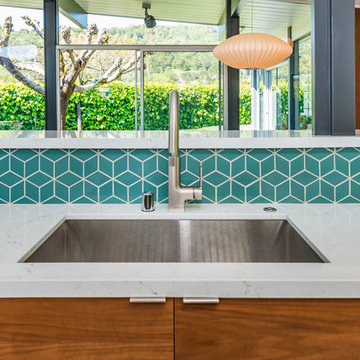
Detail of the sink and tiling
Photo by Olga Soboleva
Imagen de cocina lineal retro de tamaño medio abierta con fregadero encastrado, armarios con paneles lisos, puertas de armario blancas, encimera de cuarcita, salpicadero azul, salpicadero de azulejos de cerámica, electrodomésticos de acero inoxidable, suelo de madera pintada, península, suelo gris y encimeras blancas
Imagen de cocina lineal retro de tamaño medio abierta con fregadero encastrado, armarios con paneles lisos, puertas de armario blancas, encimera de cuarcita, salpicadero azul, salpicadero de azulejos de cerámica, electrodomésticos de acero inoxidable, suelo de madera pintada, península, suelo gris y encimeras blancas

Integrity from Marvin Windows and Doors open this tiny house up to a larger-than-life ocean view.
Imagen de cocina lineal contemporánea pequeña abierta con armarios estilo shaker, puertas de armario blancas, encimera de granito, salpicadero azul, salpicadero de azulejos tipo metro, electrodomésticos de acero inoxidable, suelo de madera clara, una isla y encimeras negras
Imagen de cocina lineal contemporánea pequeña abierta con armarios estilo shaker, puertas de armario blancas, encimera de granito, salpicadero azul, salpicadero de azulejos tipo metro, electrodomésticos de acero inoxidable, suelo de madera clara, una isla y encimeras negras
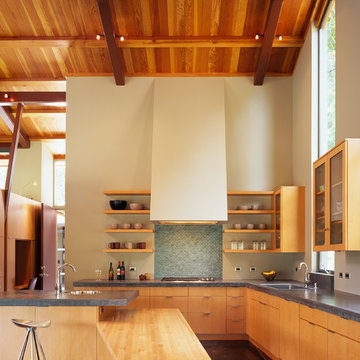
Dutcher Creek House - photo: Matthew Millman
Modelo de cocinas en L actual abierta con fregadero encastrado, armarios con paneles lisos, puertas de armario de madera clara, encimera de cemento, salpicadero azul, una isla y suelo marrón
Modelo de cocinas en L actual abierta con fregadero encastrado, armarios con paneles lisos, puertas de armario de madera clara, encimera de cemento, salpicadero azul, una isla y suelo marrón
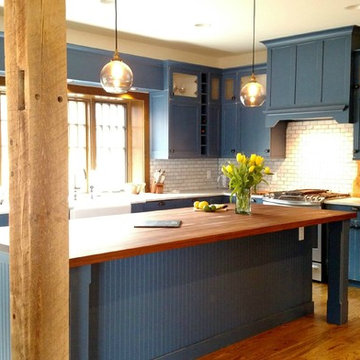
Judi Price - Interior Designer
Foto de cocinas en L marinera grande abierta con fregadero sobremueble, armarios estilo shaker, puertas de armario azules, encimera de madera, salpicadero azul, salpicadero de azulejos tipo metro, electrodomésticos con paneles, suelo de madera en tonos medios y una isla
Foto de cocinas en L marinera grande abierta con fregadero sobremueble, armarios estilo shaker, puertas de armario azules, encimera de madera, salpicadero azul, salpicadero de azulejos tipo metro, electrodomésticos con paneles, suelo de madera en tonos medios y una isla
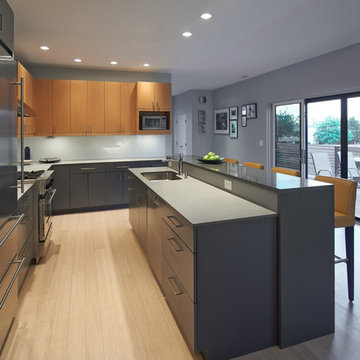
Dale Lang
Ejemplo de cocinas en L contemporánea de tamaño medio abierta con una isla, armarios con paneles lisos, puertas de armario de madera clara, encimera de cuarzo compacto, salpicadero azul, salpicadero de vidrio templado, electrodomésticos de acero inoxidable, fregadero bajoencimera y suelo de bambú
Ejemplo de cocinas en L contemporánea de tamaño medio abierta con una isla, armarios con paneles lisos, puertas de armario de madera clara, encimera de cuarzo compacto, salpicadero azul, salpicadero de vidrio templado, electrodomésticos de acero inoxidable, fregadero bajoencimera y suelo de bambú

Old World European, Country Cottage. Three separate cottages make up this secluded village over looking a private lake in an old German, English, and French stone villa style. Hand scraped arched trusses, wide width random walnut plank flooring, distressed dark stained raised panel cabinetry, and hand carved moldings make these traditional farmhouse cottage buildings look like they have been here for 100s of years. Newly built of old materials, and old traditional building methods, including arched planked doors, leathered stone counter tops, stone entry, wrought iron straps, and metal beam straps. The Lake House is the first, a Tudor style cottage with a slate roof, 2 bedrooms, view filled living room open to the dining area, all overlooking the lake. The Carriage Home fills in when the kids come home to visit, and holds the garage for the whole idyllic village. This cottage features 2 bedrooms with on suite baths, a large open kitchen, and an warm, comfortable and inviting great room. All overlooking the lake. The third structure is the Wheel House, running a real wonderful old water wheel, and features a private suite upstairs, and a work space downstairs. All homes are slightly different in materials and color, including a few with old terra cotta roofing. Project Location: Ojai, California. Project designed by Maraya Interior Design. From their beautiful resort town of Ojai, they serve clients in Montecito, Hope Ranch, Malibu and Calabasas, across the tri-county area of Santa Barbara, Ventura and Los Angeles, south to Hidden Hills.
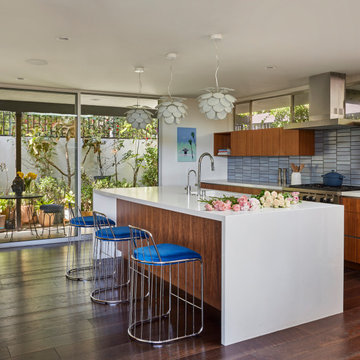
Kitchen with garden patio / outdoor dining.
Heath Ceramics tile at backsplash (random mixture of 2x9 and 3x9 tiles in G40 - Frost - tile glaze color
island countertop with waterfall is made of Caesarstone in “Ice Snow” color
All cabinetry is custom made by the contractor in American Black Walnut
Island counter stools are “Bride’s Veil” by Phase Design in polished chrome and blue
Discoco Pendant lights in white by Marset
the Theme Building at LAX painting by unknown
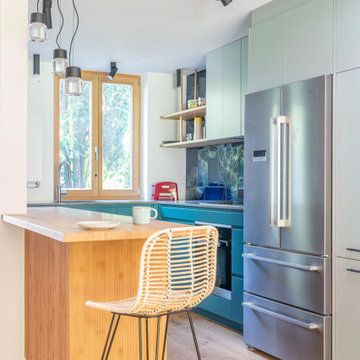
Blick in die Küche mit bunten Fronten und Bartresen
Imagen de cocinas en U ecléctico de tamaño medio abierto con armarios con paneles lisos, encimera de mármol, salpicadero azul, salpicadero de azulejos de cerámica, una isla y encimeras grises
Imagen de cocinas en U ecléctico de tamaño medio abierto con armarios con paneles lisos, encimera de mármol, salpicadero azul, salpicadero de azulejos de cerámica, una isla y encimeras grises
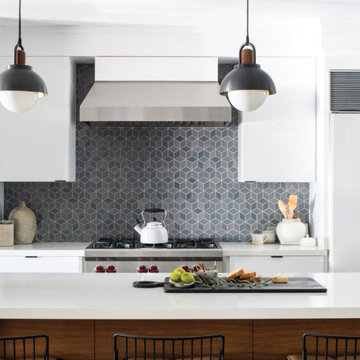
Amazing bright kitchen designed by Arianna Sabra Interiors. Materials sourced by South Bay Green.
Heath tile backsplash and quart counter tops.
Diseño de cocina costera grande abierta con fregadero bajoencimera, armarios con paneles lisos, puertas de armario blancas, encimera de cuarzo compacto, salpicadero azul, salpicadero de azulejos de cemento, electrodomésticos de acero inoxidable, suelo de madera oscura, una isla, suelo negro y encimeras blancas
Diseño de cocina costera grande abierta con fregadero bajoencimera, armarios con paneles lisos, puertas de armario blancas, encimera de cuarzo compacto, salpicadero azul, salpicadero de azulejos de cemento, electrodomésticos de acero inoxidable, suelo de madera oscura, una isla, suelo negro y encimeras blancas
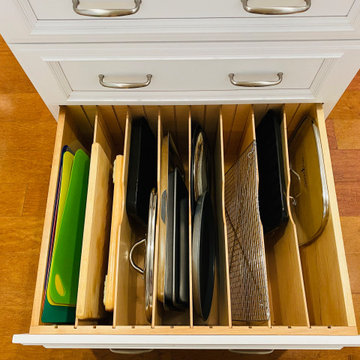
This kitchen in Clear Lake Shores, TX blends traditional styling with all the latest in modern conveniences. All of the glass-door cabinets have LED lighting cleverly integrated into the cabinet sides and shelves. Two Sub-Zero refrigerator/freezers are completely concealed within the cabinetry (can you spot them?). The Wolf combination convection steam oven and the Wolf convection oven are flush-mounted within the cabinetry. There is a pot-filler faucet above the Wolf range-top, and there's a drawer microwave in the island. The white cabinets which are stuffed with specialty storage accessories were custom built so there's no wasted space (see the detail photos). Also notice the stainless steel farmhouse sink, which has a Culligan reverse-osmosis water filtration system below.
10.586 ideas para cocinas abiertas con salpicadero azul
10