19.640 ideas para cocinas abiertas con puertas de armario de madera clara
Filtrar por
Presupuesto
Ordenar por:Popular hoy
61 - 80 de 19.640 fotos
Artículo 1 de 3

Lisa Petrole Photography
Imagen de cocina contemporánea abierta con fregadero bajoencimera, armarios con paneles lisos, puertas de armario de madera clara, encimera de esteatita, salpicadero azul, salpicadero de azulejos de piedra, electrodomésticos con paneles, suelo de baldosas de porcelana y una isla
Imagen de cocina contemporánea abierta con fregadero bajoencimera, armarios con paneles lisos, puertas de armario de madera clara, encimera de esteatita, salpicadero azul, salpicadero de azulejos de piedra, electrodomésticos con paneles, suelo de baldosas de porcelana y una isla

Lisa Petrole
Ejemplo de cocina contemporánea abierta con fregadero de doble seno, armarios con paneles lisos, puertas de armario de madera clara, encimera de esteatita, electrodomésticos de acero inoxidable, suelo de baldosas de porcelana y una isla
Ejemplo de cocina contemporánea abierta con fregadero de doble seno, armarios con paneles lisos, puertas de armario de madera clara, encimera de esteatita, electrodomésticos de acero inoxidable, suelo de baldosas de porcelana y una isla
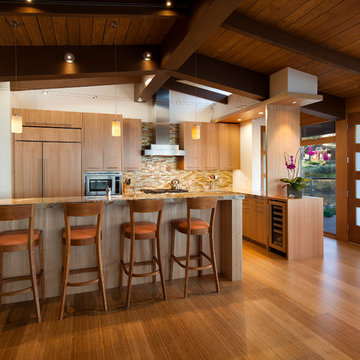
This kitchen features custom cabinets with a eucalyptus veneer, granite countertops, LED lighting, and an open beam ceiling.
Architect: Pacific Architects
General Contractor: Allen Construction
Photographer: Jim Bartsch
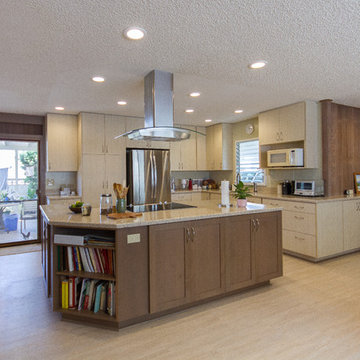
Andrew Alarcio
Ejemplo de cocina actual abierta con armarios con paneles lisos, puertas de armario de madera clara, encimera de acrílico, electrodomésticos de acero inoxidable, suelo vinílico y una isla
Ejemplo de cocina actual abierta con armarios con paneles lisos, puertas de armario de madera clara, encimera de acrílico, electrodomésticos de acero inoxidable, suelo vinílico y una isla

Martha O'Hara Interiors, Furnishings & Photo Styling | John Kraemer & Sons, Builder | Charlie and Co Design, Architect | Corey Gaffer Photography
Please Note: All “related,” “similar,” and “sponsored” products tagged or listed by Houzz are not actual products pictured. They have not been approved by Martha O’Hara Interiors nor any of the professionals credited. For information about our work, please contact design@oharainteriors.com.

Michael Hospelt Photography
Ejemplo de cocinas en U moderno pequeño abierto con armarios con paneles lisos, salpicadero verde, suelo de ladrillo, península, fregadero bajoencimera, puertas de armario de madera clara, encimera de cemento, salpicadero de losas de piedra, electrodomésticos de acero inoxidable, suelo rojo y barras de cocina
Ejemplo de cocinas en U moderno pequeño abierto con armarios con paneles lisos, salpicadero verde, suelo de ladrillo, península, fregadero bajoencimera, puertas de armario de madera clara, encimera de cemento, salpicadero de losas de piedra, electrodomésticos de acero inoxidable, suelo rojo y barras de cocina

Counter Top Design - Live-edge reclaimed wood slab transaction area with quartz inset. Flush mount induction cooktop. Photos by Sustainable Sedona
Imagen de cocina actual extra grande abierta con armarios con paneles lisos, puertas de armario de madera clara, encimera de madera, suelo de cemento, una isla, fregadero integrado y electrodomésticos de acero inoxidable
Imagen de cocina actual extra grande abierta con armarios con paneles lisos, puertas de armario de madera clara, encimera de madera, suelo de cemento, una isla, fregadero integrado y electrodomésticos de acero inoxidable
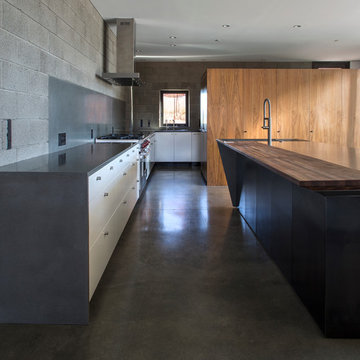
This custom kitchen is L-shaped to expand the spatial quality of the space behind the full height plain sliced millwork that houses pantry cabinets and the refrigerator and freezer.
The custom concrete, steel, and wood island serves as a complementary counterpoint to the kitchen.
Winquist Photography, Matt Winquist

Imagen de cocina contemporánea grande abierta con fregadero integrado, armarios con paneles lisos, puertas de armario de madera clara, encimera de cuarcita, suelo de piedra caliza, dos o más islas, electrodomésticos con paneles y barras de cocina
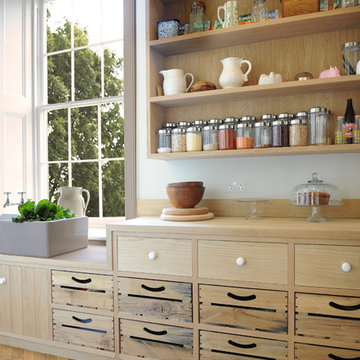
Artichoke worked with the renowned interior designer Ilse Crawford to develop the style of this bespoke kitchen in a Grade II listed Regency house. We made two furniture ‘elements’ providing the main functions for the kitchen. Care has been taken not to interfere with the original interior architecture of the room. Tall Georgian windows enable light to flood over the furniture as well as providing delightful views of the grounds. Limited palettes of fine quality materials help create the feeling of an art installation, enhancing the drama of this fabulous room.
Primary materials: Bookmatched Statuary marble and hand burnished gloss pigmented lacquer. The kitchen scullery is in English oak, finished in soap, a traditional Georgian period finish.

the new kitchen features maple cabinetry and steel + slatted wood center island, open to the great room beyond.
jimmy cheng photography
Modelo de cocinas en U contemporáneo grande abierto con fregadero bajoencimera, armarios con paneles lisos, puertas de armario de madera clara, encimera de cuarzo compacto, salpicadero blanco, electrodomésticos de acero inoxidable, suelo de cemento y una isla
Modelo de cocinas en U contemporáneo grande abierto con fregadero bajoencimera, armarios con paneles lisos, puertas de armario de madera clara, encimera de cuarzo compacto, salpicadero blanco, electrodomésticos de acero inoxidable, suelo de cemento y una isla
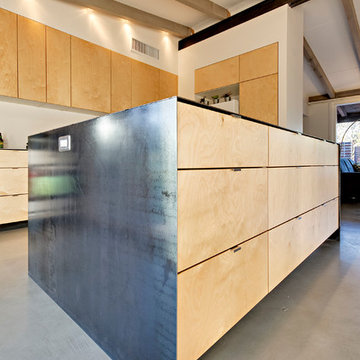
Liam Frederick
Foto de cocina minimalista de tamaño medio abierta con fregadero bajoencimera, armarios con paneles lisos, puertas de armario de madera clara, electrodomésticos negros y suelo de cemento
Foto de cocina minimalista de tamaño medio abierta con fregadero bajoencimera, armarios con paneles lisos, puertas de armario de madera clara, electrodomésticos negros y suelo de cemento
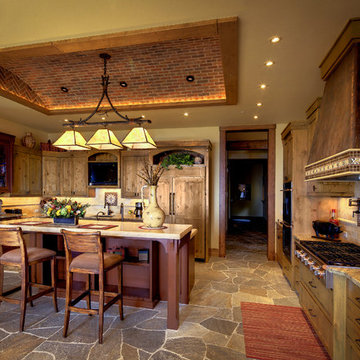
Kasinger-Mastel
Modelo de cocinas en U rural grande abierto con armarios estilo shaker, puertas de armario de madera clara, salpicadero beige, salpicadero de azulejos tipo metro, electrodomésticos con paneles, encimera de granito y una isla
Modelo de cocinas en U rural grande abierto con armarios estilo shaker, puertas de armario de madera clara, salpicadero beige, salpicadero de azulejos tipo metro, electrodomésticos con paneles, encimera de granito y una isla
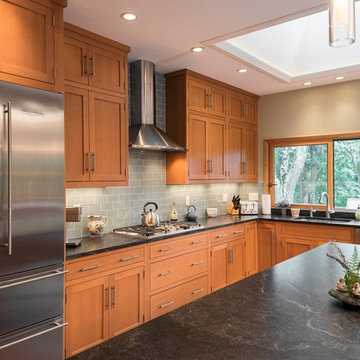
Photographer: Kevin Colquhoun
Foto de cocinas en L contemporánea grande abierta con fregadero bajoencimera, armarios estilo shaker, puertas de armario de madera clara, encimera de granito, salpicadero verde, salpicadero de azulejos de vidrio, electrodomésticos de acero inoxidable, suelo de madera clara y una isla
Foto de cocinas en L contemporánea grande abierta con fregadero bajoencimera, armarios estilo shaker, puertas de armario de madera clara, encimera de granito, salpicadero verde, salpicadero de azulejos de vidrio, electrodomésticos de acero inoxidable, suelo de madera clara y una isla

Ejemplo de cocina minimalista abierta con fregadero de un seno, armarios abiertos, puertas de armario de madera clara, salpicadero negro, salpicadero de losas de piedra y electrodomésticos de acero inoxidable

A dated 1980’s home became the perfect place for entertaining in style.
Stylish and inventive, this home is ideal for playing games in the living room while cooking and entertaining in the kitchen. An unusual mix of materials reflects the warmth and character of the organic modern design, including red birch cabinets, rare reclaimed wood details, rich Brazilian cherry floors and a soaring custom-built shiplap cedar entryway. High shelves accessed by a sliding library ladder provide art and book display areas overlooking the great room fireplace. A custom 12-foot folding door seamlessly integrates the eat-in kitchen with the three-season porch and deck for dining options galore. What could be better for year-round entertaining of family and friends? Call today to schedule an informational visit, tour, or portfolio review.
BUILDER: Streeter & Associates
ARCHITECT: Peterssen/Keller
INTERIOR: Eminent Interior Design
PHOTOGRAPHY: Paul Crosby Architectural Photography
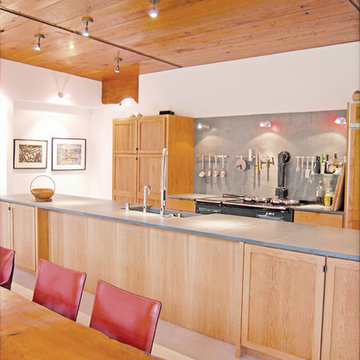
Diseño de cocina actual grande abierta con fregadero sobremueble, suelo de cemento, armarios estilo shaker, puertas de armario de madera clara, encimera de cemento, salpicadero verde, salpicadero de azulejos de cemento, una isla y suelo gris

Kitchen open to Dining and Living with high polycarbonate panels and sliding doors towards meadow allow for a full day of natural light. Large photo shows mudroom door to right of refrigerator with access from entry (foyer).
Cabinets: custom maple with icestone counters (www.icestone.biz).
Floor: polished concrete with local bluestone aggregate. Wood wall: reclaimed “mushroom” wood (cypress planks from PA mushroom barns (sourced through www.antiqueandvintagewoods.com).
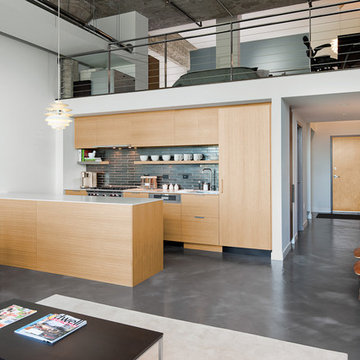
The design challenge for this loft located in a manufacturing building dating to the late 19th Century was to update it with a more contemporary, modern design, renovate the kitchen and bath, and unify the space while respecting the building’s industrial origins. By rethinking existing spaces and contrasting the rough industrial shell of the building with a sleek modernist interior, the Feinmann team fulfilled the unrealized potential of the space.
Working closely with the homeowners, sophisticated materials were chosen to complement a sleek design and completely change the way one experiences the space.
For safety, selection of of a stainless steel post and handrail with stainless steel cable was installed preserving the open feel of the loft space and created the strong connection between loft and downstairs living space.
In the kitchen, other material choices created the desired contemporary look: custom cabinetry that shows off the wood grain, panelized appliances, crisp white Corian countertops and gunmetal ceramic tiles. In the bath, a simple tub with just sheet of glass instead of a shower curtain keeps the small bath feeling as open as possible.
Throughout, a concrete micro-topped floor with multi-color undertones reiterates the building’s industrial origins. Sleek horizontal lines add to the clean modern aesthetic. The team’s meticulous attention to detail from start to finish captured the homeowner’s desire for a look worthy of Dwell magazine.
Photos by John Horner
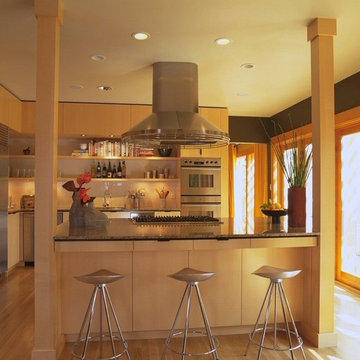
For this remodel and addition to a house in Marin County our clients from the Washington D.C. area wanted to create a quintessentially Californian living space. To achieve this, we expanded the first floor toward the rear yard and removed several interior partitions creating a large, open floor plan. A new wall of French doors with an attached trellis flood the entire space with light and provide the indoor-outdoor flow our clients were seeking. Structural wood posts anchor a large island that defines the kitchen while maintaining the open feel. Dark Venetian plaster walls provide contrast to the new maple built-ins. The entry was updated with new railings, limestone floors, contemporary lighting and frosted glass doors.
19.640 ideas para cocinas abiertas con puertas de armario de madera clara
4