Cocinas
Filtrar por
Presupuesto
Ordenar por:Popular hoy
221 - 240 de 3038 fotos
Artículo 1 de 3

Contemporary kitchen renovation in Titusville, NJ. This project included relocating existing basement stairs to provide an open floorplan between the kitchen and eating area. Modern, bright, with light wood floors, this kitchen makes an impact! Two tone cabinetry, grays and whites with black soapstone countertops. Open to eating area and family room. Large center island with seating for four. Custom box shape wood vent hood makes a statement. This project also involved installing pull-down attic stairs.

Ejemplo de cocinas en L tradicional renovada de tamaño medio abierta sin isla con fregadero bajoencimera, armarios estilo shaker, puertas de armario amarillas, encimera de esteatita, salpicadero blanco, salpicadero de madera, electrodomésticos de colores, suelo de madera clara, suelo marrón, encimeras negras y bandeja
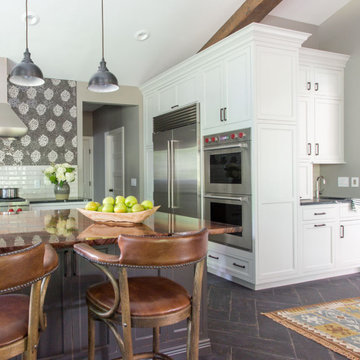
Imagen de cocinas en U tradicional renovado extra grande abierto con fregadero bajoencimera, armarios con paneles lisos, puertas de armario blancas, encimera de esteatita, salpicadero multicolor, salpicadero de azulejos de cerámica, electrodomésticos de acero inoxidable, suelo de baldosas de porcelana, dos o más islas, suelo gris y encimeras grises
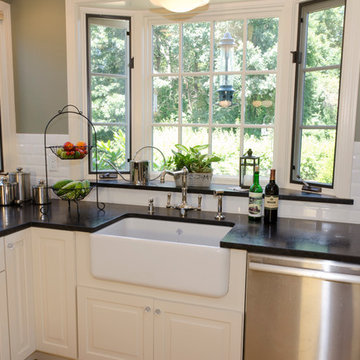
Imagen de cocinas en U tradicional de tamaño medio abierto con fregadero sobremueble, armarios con paneles con relieve, puertas de armario blancas, encimera de esteatita, salpicadero blanco, salpicadero de azulejos tipo metro, electrodomésticos de acero inoxidable, suelo de madera en tonos medios y una isla
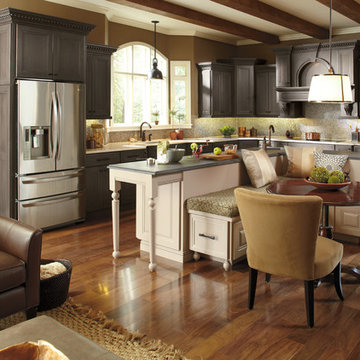
Imagen de cocinas en L clásica de tamaño medio abierta con fregadero bajoencimera, armarios con paneles empotrados, puertas de armario grises, encimera de esteatita, salpicadero multicolor, salpicadero con mosaicos de azulejos, electrodomésticos de acero inoxidable, suelo de madera oscura y una isla

Denash photography, Designed by Jenny Rausch, C.K.D
This project will be featured in Better Homes and Gardens Special interest publication Beautiful Kitchens in spring 2012. It is the cover of the magazine.

This kitchen has many interesting elements that set it apart.
The sense of openness is created by the raised ceiling and multiple ceiling levels, lighting and light colored cabinets.
A custom hood over the stone back splash creates a wonderful focal point with it's traditional style architectural mill work complimenting the islands use of reclaimed wood (as seen on the ceiling as well) transitional tapered legs, and the use of Carrara marble on the island top.
This kitchen was featured in a Houzz Kitchen of the Week article!
Photography by Alicia's Art, LLC
RUDLOFF Custom Builders, is a residential construction company that connects with clients early in the design phase to ensure every detail of your project is captured just as you imagined. RUDLOFF Custom Builders will create the project of your dreams that is executed by on-site project managers and skilled craftsman, while creating lifetime client relationships that are build on trust and integrity.
We are a full service, certified remodeling company that covers all of the Philadelphia suburban area including West Chester, Gladwynne, Malvern, Wayne, Haverford and more.
As a 6 time Best of Houzz winner, we look forward to working with you on your next project.

The 800 square-foot guest cottage is located on the footprint of a slightly smaller original cottage that was built three generations ago. With a failing structural system, the existing cottage had a very low sloping roof, did not provide for a lot of natural light and was not energy efficient. Utilizing high performing windows, doors and insulation, a total transformation of the structure occurred. A combination of clapboard and shingle siding, with standout touches of modern elegance, welcomes guests to their cozy retreat.
The cottage consists of the main living area, a small galley style kitchen, master bedroom, bathroom and sleeping loft above. The loft construction was a timber frame system utilizing recycled timbers from the Balsams Resort in northern New Hampshire. The stones for the front steps and hearth of the fireplace came from the existing cottage’s granite chimney. Stylistically, the design is a mix of both a “Cottage” style of architecture with some clean and simple “Tech” style features, such as the air-craft cable and metal railing system. The color red was used as a highlight feature, accentuated on the shed dormer window exterior frames, the vintage looking range, the sliding doors and other interior elements.
Photographer: John Hession

The "Dream of the '90s" was alive in this industrial loft condo before Neil Kelly Portland Design Consultant Erika Altenhofen got her hands on it. The 1910 brick and timber building was converted to condominiums in 1996. No new roof penetrations could be made, so we were tasked with creating a new kitchen in the existing footprint. Erika's design and material selections embrace and enhance the historic architecture, bringing in a warmth that is rare in industrial spaces like these. Among her favorite elements are the beautiful black soapstone counter tops, the RH medieval chandelier, concrete apron-front sink, and Pratt & Larson tile backsplash
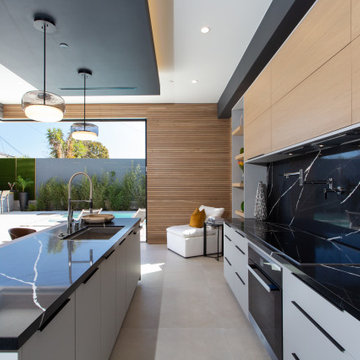
Imagen de cocinas en L minimalista grande abierta con fregadero bajoencimera, armarios con paneles lisos, puertas de armario blancas, encimera de esteatita, salpicadero negro, salpicadero de losas de piedra, electrodomésticos con paneles, suelo de cemento, una isla, suelo gris y encimeras negras

The kitchen is in the portion of the home that was part of an addition by the previous homeowners, which was enclosed and had a very low ceiling. We removed and reframed the roof of the addition portion to vault the ceiling.
The new kitchen layout is open to the family room, and has a large square shaped island. Other improvements include natural soapstone countertops, built-in stainless steel appliances and two tone cabinets with brass hardware.

Modern plantation home boasts this striking chef's kitchen. Individual fridge & freezer towers anchor the back wall, centering the grand 48" stove & allowing space for a grand island.
Mandi B Photography
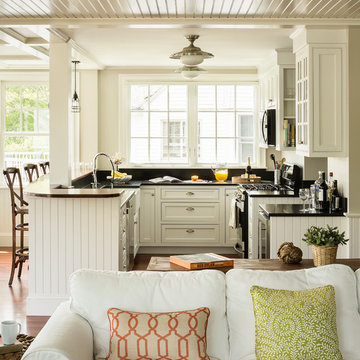
Trent Bell
Ejemplo de cocinas en U marinero pequeño abierto con fregadero sobremueble, armarios estilo shaker, puertas de armario blancas, encimera de esteatita, electrodomésticos de acero inoxidable, suelo de madera en tonos medios y suelo marrón
Ejemplo de cocinas en U marinero pequeño abierto con fregadero sobremueble, armarios estilo shaker, puertas de armario blancas, encimera de esteatita, electrodomésticos de acero inoxidable, suelo de madera en tonos medios y suelo marrón
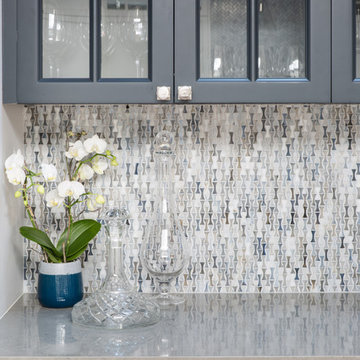
Suzanne Scott
Modelo de cocinas en L clásica renovada de tamaño medio abierta con fregadero sobremueble, armarios estilo shaker, puertas de armario blancas, encimera de esteatita, salpicadero verde, salpicadero con mosaicos de azulejos, electrodomésticos de acero inoxidable, suelo de madera oscura, una isla y suelo marrón
Modelo de cocinas en L clásica renovada de tamaño medio abierta con fregadero sobremueble, armarios estilo shaker, puertas de armario blancas, encimera de esteatita, salpicadero verde, salpicadero con mosaicos de azulejos, electrodomésticos de acero inoxidable, suelo de madera oscura, una isla y suelo marrón
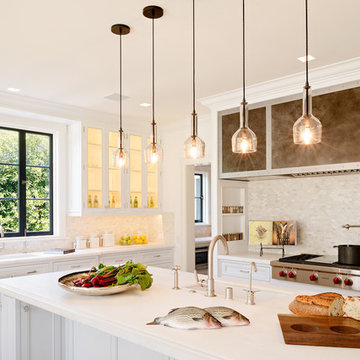
Anthony Rich
Foto de cocinas en L tradicional renovada de tamaño medio abierta con fregadero bajoencimera, armarios con paneles empotrados, puertas de armario blancas, encimera de esteatita, salpicadero verde, salpicadero con mosaicos de azulejos, electrodomésticos de acero inoxidable, suelo de madera en tonos medios y una isla
Foto de cocinas en L tradicional renovada de tamaño medio abierta con fregadero bajoencimera, armarios con paneles empotrados, puertas de armario blancas, encimera de esteatita, salpicadero verde, salpicadero con mosaicos de azulejos, electrodomésticos de acero inoxidable, suelo de madera en tonos medios y una isla
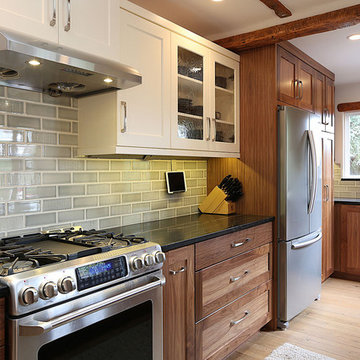
This kitchen remodel was completed in 2015 with an eye toward modernizing a rustic home and adding farmhouse elements. Subway tile, a mix of walnut and painted cabinets, soapstone countertops and custom trim mix to create a warm, modern kitchen.

Treve Johnson
Imagen de cocinas en L campestre de tamaño medio abierta con fregadero sobremueble, armarios estilo shaker, puertas de armario blancas, salpicadero blanco, salpicadero de azulejos tipo metro, electrodomésticos de acero inoxidable, una isla, suelo de madera oscura, encimera de esteatita y suelo marrón
Imagen de cocinas en L campestre de tamaño medio abierta con fregadero sobremueble, armarios estilo shaker, puertas de armario blancas, salpicadero blanco, salpicadero de azulejos tipo metro, electrodomésticos de acero inoxidable, una isla, suelo de madera oscura, encimera de esteatita y suelo marrón
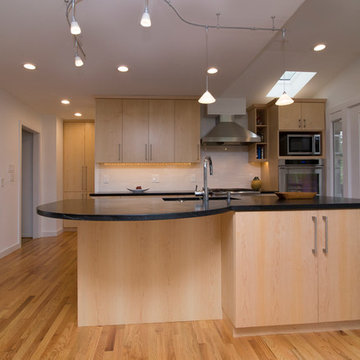
Marilyn Peryer Style House Photography
Modelo de cocina actual grande abierta con fregadero bajoencimera, armarios con paneles lisos, encimera de esteatita, salpicadero blanco, electrodomésticos de acero inoxidable, una isla, puertas de armario de madera clara, salpicadero de azulejos de cerámica, suelo de madera en tonos medios, suelo naranja y encimeras negras
Modelo de cocina actual grande abierta con fregadero bajoencimera, armarios con paneles lisos, encimera de esteatita, salpicadero blanco, electrodomésticos de acero inoxidable, una isla, puertas de armario de madera clara, salpicadero de azulejos de cerámica, suelo de madera en tonos medios, suelo naranja y encimeras negras
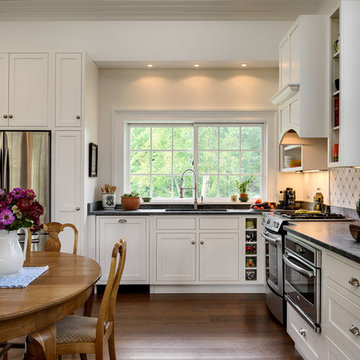
Rob Karosis
Imagen de cocinas en L de estilo de casa de campo de tamaño medio abierta sin isla con fregadero bajoencimera, armarios estilo shaker, puertas de armario blancas, salpicadero verde, suelo de madera oscura, encimera de esteatita, salpicadero de azulejos de cerámica y electrodomésticos de acero inoxidable
Imagen de cocinas en L de estilo de casa de campo de tamaño medio abierta sin isla con fregadero bajoencimera, armarios estilo shaker, puertas de armario blancas, salpicadero verde, suelo de madera oscura, encimera de esteatita, salpicadero de azulejos de cerámica y electrodomésticos de acero inoxidable
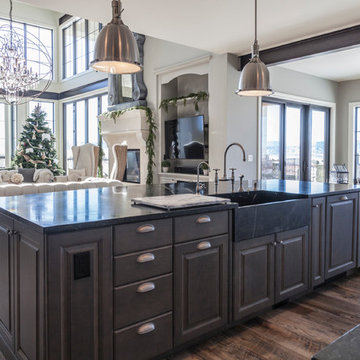
Lou Costy
Imagen de cocina industrial extra grande abierta con fregadero sobremueble, armarios con paneles con relieve, puertas de armario blancas, encimera de esteatita, salpicadero blanco, salpicadero de azulejos de cerámica, electrodomésticos de acero inoxidable y suelo de madera en tonos medios
Imagen de cocina industrial extra grande abierta con fregadero sobremueble, armarios con paneles con relieve, puertas de armario blancas, encimera de esteatita, salpicadero blanco, salpicadero de azulejos de cerámica, electrodomésticos de acero inoxidable y suelo de madera en tonos medios
12