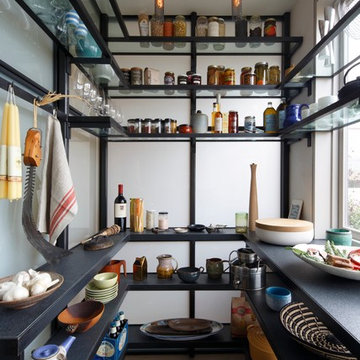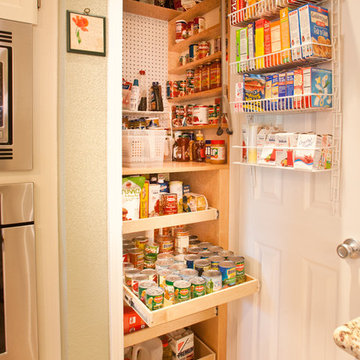413.951 ideas para cocinas abiertas con despensa
Filtrar por
Presupuesto
Ordenar por:Popular hoy
161 - 180 de 413.951 fotos
Artículo 1 de 3

James Kruger, LandMark Photography
Interior Design: Martha O'Hara Interiors
Architect: Sharratt Design & Company
Imagen de cocinas en L tradicional grande abierta con fregadero sobremueble, armarios con rebordes decorativos, encimera de piedra caliza, salpicadero beige, salpicadero de azulejos de piedra, una isla, puertas de armario de madera en tonos medios, electrodomésticos de acero inoxidable, suelo de madera oscura y suelo marrón
Imagen de cocinas en L tradicional grande abierta con fregadero sobremueble, armarios con rebordes decorativos, encimera de piedra caliza, salpicadero beige, salpicadero de azulejos de piedra, una isla, puertas de armario de madera en tonos medios, electrodomésticos de acero inoxidable, suelo de madera oscura y suelo marrón

Winner of the Homes & Gardens Kitchen Designer of the Year Award. Roundhouse Urbo handless bespoke matt lacquer kitchen in Farrow & Ball Downpipe. Worksurface and splashback in Corian, Glacier White and on the island in stainless steel. Siemens HB84E562B stainless steel compact45, Electronic microwave combination oven. Siemens HB55AB550B stainless steeel multifunction oven. Barazza 1PLB5 90cm flush / built-in gas hob with 4 burners and 1 triple ring. Westins ceiling extractor CBU1-X. Franke Professional Fuji tap pull out nozzle in stainless steel and Quooker Basic PRO 3 VAC 3BCHR Boiling Water Tap. Evoline Power port pop up socket.
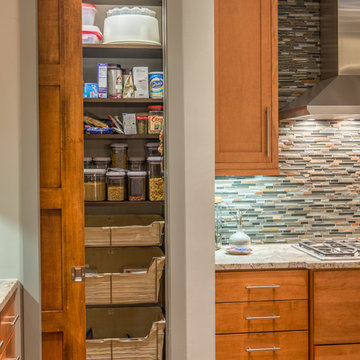
Jeff Miller
Diseño de cocina tradicional renovada con despensa, puertas de armario de madera oscura, salpicadero multicolor y salpicadero de azulejos en listel
Diseño de cocina tradicional renovada con despensa, puertas de armario de madera oscura, salpicadero multicolor y salpicadero de azulejos en listel

Ejemplo de cocinas en L tradicional de tamaño medio abierta con fregadero sobremueble, armarios con paneles con relieve, puertas de armario blancas, salpicadero azul, electrodomésticos de acero inoxidable, encimera de cuarzo compacto, salpicadero de azulejos de vidrio, suelo de madera en tonos medios, una isla, encimeras grises y cortinas

Colonial Kitchen by David D. Harlan Architects
Imagen de cocinas en L clásica grande abierta con fregadero encastrado, armarios con paneles empotrados, puertas de armario verdes, encimera de madera, suelo de madera en tonos medios, una isla, salpicadero blanco, salpicadero de madera, electrodomésticos de acero inoxidable, suelo marrón y encimeras marrones
Imagen de cocinas en L clásica grande abierta con fregadero encastrado, armarios con paneles empotrados, puertas de armario verdes, encimera de madera, suelo de madera en tonos medios, una isla, salpicadero blanco, salpicadero de madera, electrodomésticos de acero inoxidable, suelo marrón y encimeras marrones
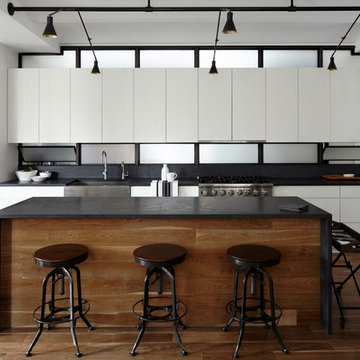
Jason Lindberg
Foto de cocina lineal actual abierta con fregadero sobremueble, armarios con paneles lisos y puertas de armario blancas
Foto de cocina lineal actual abierta con fregadero sobremueble, armarios con paneles lisos y puertas de armario blancas

Jon Miller Hedrich Blessing
Diseño de cocina contemporánea grande abierta y de roble con armarios con paneles empotrados, puertas de armario de madera oscura, fregadero de doble seno, encimera de granito, salpicadero gris, electrodomésticos de acero inoxidable, suelo de madera en tonos medios, una isla y salpicadero de azulejos de terracota
Diseño de cocina contemporánea grande abierta y de roble con armarios con paneles empotrados, puertas de armario de madera oscura, fregadero de doble seno, encimera de granito, salpicadero gris, electrodomésticos de acero inoxidable, suelo de madera en tonos medios, una isla y salpicadero de azulejos de terracota

Linda Oyama Bryan, photographer
Raised panel, white cabinet kitchen with oversize island, hand hewn ceiling beams, apron front farmhouse sink and calcutta gold countertops. Dark, distressed hardwood floors. Two pendant lights. Cabinet style range hood.

The range hood is beautifully hidden within custom recessed cabinetry surrounded by white subway tile and white bead board layered surfaces.
Foto de cocinas en L tradicional grande abierta con puertas de armario blancas, salpicadero blanco, salpicadero de azulejos tipo metro, electrodomésticos de acero inoxidable, fregadero sobremueble, armarios con paneles empotrados, encimera de esteatita, suelo de madera en tonos medios, una isla y suelo marrón
Foto de cocinas en L tradicional grande abierta con puertas de armario blancas, salpicadero blanco, salpicadero de azulejos tipo metro, electrodomésticos de acero inoxidable, fregadero sobremueble, armarios con paneles empotrados, encimera de esteatita, suelo de madera en tonos medios, una isla y suelo marrón

"After" photo The rectangle of white marble in the island was re-purposed from the former island. It was much needed item for the clients occupation and we loved the green aspect of using something the client already owned.
Remodel by Paula Ables Interiors
Builder: Roger Lawrence
Photographer: Coles Hairston

Rustic kitchen cabinets with green Viking appliances. Cabinets were built by Fedewa Custom Works. Warm, sunset colors make this kitchen very inviting. Steamboat Springs, Colorado. The cabinets are knotty alder wood, with a stain and glaze we developed here in our shop.

Venice Beach is home to hundreds of runaway teens. The crash pad, right off the boardwalk, aims to provide them with a haven to help them restore their lives. Kitchen and pantry designed by Charmean Neithart Interiors, LLC.
Photos by Erika Bierman
www.erikabiermanphotography.com

With the wall between the kitchen and living room removed, the hood surround with it's subtle curves becomes a commanding focal point. Two islands, one for work and one for socializing, help define the space. The new oak floors throughout the first floor add a casual and inviting feel.

Foto de cocina tradicional renovada de tamaño medio abierta con fregadero bajoencimera, armarios con paneles empotrados, puertas de armario blancas, encimera de cuarcita, salpicadero blanco, salpicadero de azulejos tipo metro, electrodomésticos con paneles, suelo de madera clara, una isla y encimeras grises

Imagen de cocina lineal minimalista pequeña abierta con fregadero bajoencimera, armarios con rebordes decorativos, puertas de armario marrones, encimera de acrílico, salpicadero blanco, electrodomésticos de acero inoxidable, suelo de contrachapado, península, suelo beige, encimeras beige y papel pintado
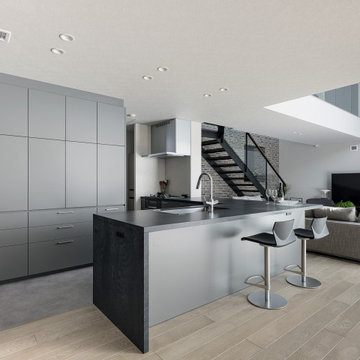
Ejemplo de cocinas en L gris y negra moderna abierta sin isla con fregadero bajoencimera, puertas de armario grises, suelo beige y encimeras negras
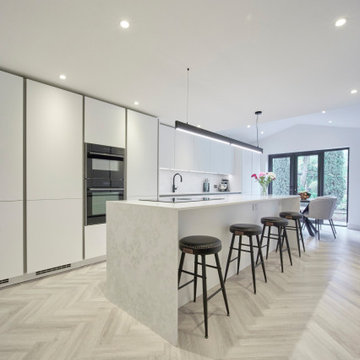
Creating a sleek, modern and minimal new-look in a traditional 1960s built home, Luna Bianco is the ideal choice for a busy family kitchen that needs to work hard and look good.
When the owners of the three-bed semi-detached property in Cheshire approached CSS Granite for help sourcing the perfect worksurface to complement their choice of handleless furniture in timeless matt white, Luna Bianco by CRL Stone was suggested as the ideal solution.
Extended to create a larger kitchen and living area, the space, measuring around 7m long by 4m wide, was designed to be functional and modern, with a working kitchen complete with island at the centre of the room.
The handleless furniture is sleek and modern, giving the kitchen a light, airy feel, with the homeowners envisaging a white stone worktop with a slight pattern as a practical solution. Matching shades of white can be more complex than it sounds, however, and after much searching, the property owners were unable to find the ideal surface with a non-repetitive, soft pattern that they wanted.
Until that is, they were shown a sample of Luna Bianco. “When we saw a sample of Luna Bianco we instantly understood that this was the one. We arranged to go and see a full size slab of the stone and we liked it even more. It is very original, very different from any stone we had looked at. We like that it has golden shades as well as grey and white,” the homeowner explains.
una Bianco (Super Honed) is a cool grey and white quartz surface featuring cloud-like swirls and soft grey veining. With all the enduring and durable qualities CRL Quartz offers, this extremely versatile design can be paired with a multitude of colour palettes and textural design elements.
“Our kitchen has a lot of stone including the splashbacks, worktops and the island with waterfalls. We had some concerns that it could be very busy with too much pattern. However there was no need to worry, Luna Bianco looks wonderful and the pattern is very subtle. We also like its matt finish, which again is very modern and different from most stones,” comments the homeowner.
With the hob integrated into the central island, seating running along its length and a long black pendant lighting above, this is now the perfect space for cooking and socialising.

This full home mid-century remodel project is in an affluent community perched on the hills known for its spectacular views of Los Angeles. Our retired clients were returning to sunny Los Angeles from South Carolina. Amidst the pandemic, they embarked on a two-year-long remodel with us - a heartfelt journey to transform their residence into a personalized sanctuary.
Opting for a crisp white interior, we provided the perfect canvas to showcase the couple's legacy art pieces throughout the home. Carefully curating furnishings that complemented rather than competed with their remarkable collection. It's minimalistic and inviting. We created a space where every element resonated with their story, infusing warmth and character into their newly revitalized soulful home.
413.951 ideas para cocinas abiertas con despensa
9
