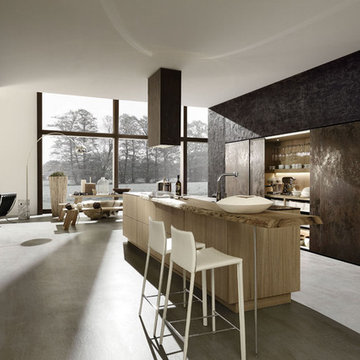1.768 ideas para cocinas abiertas con armarios abiertos
Filtrar por
Presupuesto
Ordenar por:Popular hoy
141 - 160 de 1768 fotos
Artículo 1 de 3
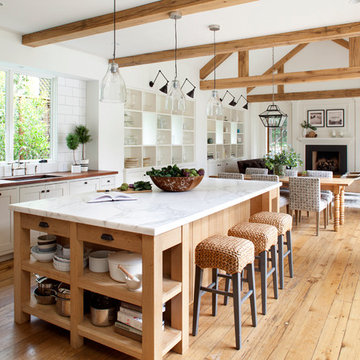
Paul Dyer
Imagen de cocina de estilo de casa de campo abierta con fregadero bajoencimera, armarios abiertos, puertas de armario blancas, salpicadero blanco, salpicadero de azulejos tipo metro, suelo de madera en tonos medios y una isla
Imagen de cocina de estilo de casa de campo abierta con fregadero bajoencimera, armarios abiertos, puertas de armario blancas, salpicadero blanco, salpicadero de azulejos tipo metro, suelo de madera en tonos medios y una isla
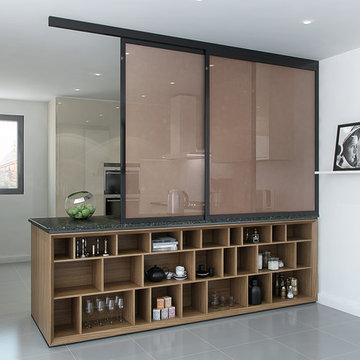
Kitchen island made of granite top and walnut shelves underneath. Copper net in a sliding metal frames to split the kitchen and the dining rooms when needed.
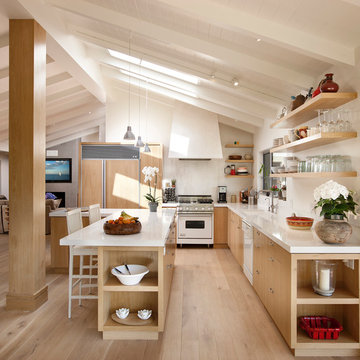
Architect: Warner Group | Photo by: Jim Bartsch | Built by Allen
Modelo de cocinas en L contemporánea de tamaño medio abierta con fregadero bajoencimera, armarios abiertos, puertas de armario de madera clara, encimera de cuarzo compacto, salpicadero blanco, electrodomésticos con paneles, suelo de madera clara, una isla y suelo beige
Modelo de cocinas en L contemporánea de tamaño medio abierta con fregadero bajoencimera, armarios abiertos, puertas de armario de madera clara, encimera de cuarzo compacto, salpicadero blanco, electrodomésticos con paneles, suelo de madera clara, una isla y suelo beige

The new kitchen design balanced both form and function. Push to open doors finger pull mechanisms contribute to the contemporary and minimalist style our client wanted. The cabinetry design symmetry allowing the focal point - an eye catching window splashback - to take centre stage. Wash and preparation zones were allocated to the rear of the kitchen freeing up the grand island bench for casual family dining, entertaining and everyday activities. Photography: Urban Angles
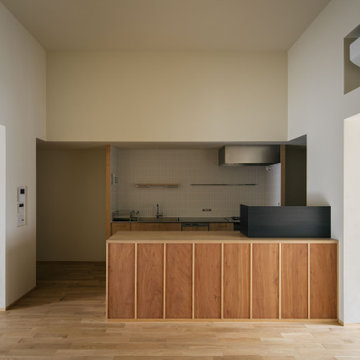
炊飯器などの背面が格好悪いものは端に置いた黒皮鉄の衝立で隠すことができる。
Modelo de cocina moderna abierta sin isla con fregadero integrado, armarios abiertos, puertas de armario de madera oscura, encimera de madera, salpicadero de azulejos de porcelana, electrodomésticos de acero inoxidable, suelo de madera en tonos medios, suelo marrón, encimeras marrones, machihembrado y salpicadero blanco
Modelo de cocina moderna abierta sin isla con fregadero integrado, armarios abiertos, puertas de armario de madera oscura, encimera de madera, salpicadero de azulejos de porcelana, electrodomésticos de acero inoxidable, suelo de madera en tonos medios, suelo marrón, encimeras marrones, machihembrado y salpicadero blanco
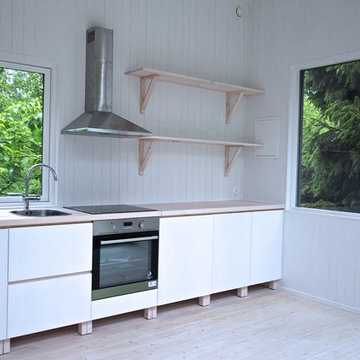
Modulbyggt kök i massivt trä. Våra kök och badrum i naturmaterial har stomme och bänkskiva i vitvaxad furu och lådor och luckor i trä. Genomgående naturmaterial med stenklinker på golv och duschväggar samt massiv slätspont ger ett lugnt intryck.
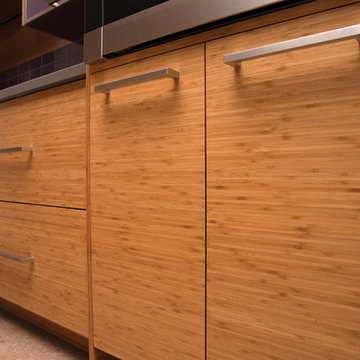
For this kitchen, we wanted to showcase a contemporary styled design featuring Dura Supreme’s Natural Bamboo with a Horizontal Grain pattern.
After selecting the wood species and finish for the cabinetry, we needed to select the rest of the finishes. Since we wanted the cabinetry to take the center stage we decided to keep the flooring and countertop colors neutral to accentuate the grain pattern and color of the Bamboo cabinets. We selected a mid-tone gray Corian solid surface countertop for both the perimeter and the kitchen island countertops. Next, we selected a smoky gray cork flooring which coordinates beautifully with both the countertops and the cabinetry.
For the backsplash, we wanted to add in a pop of color and selected a 3" x 6" subway tile in a deep purple to accent the Bamboo cabinetry.
Request a FREE Dura Supreme Brochure Packet:
http://www.durasupreme.com/request-brochure
Find a Dura Supreme Showroom near you today:
http://www.durasupreme.com/dealer-locator
To learn more about our Exotic Veneer options, go to: http://www.durasupreme.com/wood-species/exotic-veneers
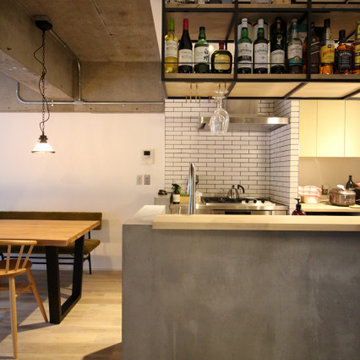
Foto de cocina industrial de tamaño medio abierta con fregadero bajoencimera, armarios abiertos, puertas de armario negras, encimera de acero inoxidable, salpicadero blanco, salpicadero de azulejos de vidrio, suelo de madera clara, una isla, suelo gris, encimeras beige y papel pintado
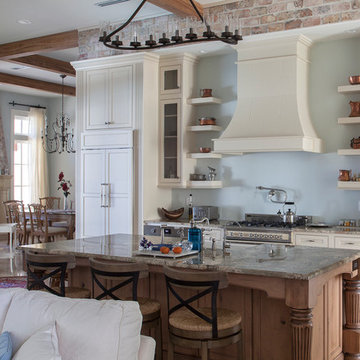
Modelo de cocina abierta con armarios abiertos, puertas de armario beige, electrodomésticos de acero inoxidable y una isla
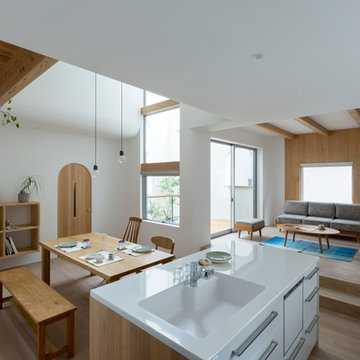
Modelo de cocina minimalista de tamaño medio abierta con suelo de madera clara, fregadero integrado, una isla, armarios abiertos, puertas de armario de madera clara y suelo beige
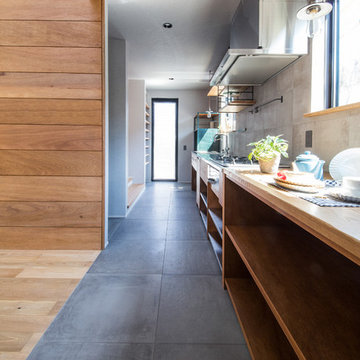
Imagen de cocina lineal y estrecha urbana abierta con fregadero integrado, armarios abiertos, puertas de armario de madera oscura, encimera de acero inoxidable, salpicadero de azulejos de porcelana, electrodomésticos de acero inoxidable, suelo de baldosas de porcelana, salpicadero verde y suelo gris

This 400 s.f. studio apartment in NYC’s Greenwich Village serves as a pied-a-terre
for clients whose primary residence is on the West Coast.
Although the clients do not reside here full-time, this tiny space accommodates
all the creature comforts of home.
Bleached hardwood floors, crisp white walls, and high ceilings are the backdrop to
a custom blackened steel and glass partition, layered with raw silk sheer draperies,
to create a private sleeping area, replete with custom built-in closets.
Simple headboard and crisp linens are balanced with a lightly-metallic glazed
duvet and a vintage textile pillow.
The living space boasts a custom Belgian linen sectional sofa that pulls out into a
full-size bed for the couple’s young children who sometimes accompany them.
Efficient and inexpensive dining furniture sits comfortably in the main living space
and lends clean, Scandinavian functionality for sharing meals. The sculptural
handcrafted metal ceiling mobile offsets the architecture’s clean lines, defining the
space while accentuating the tall ceilings.
The kitchenette combines custom cool grey lacquered cabinets with brass fittings,
white beveled subway tile, and a warm brushed brass backsplash; an antique
Boucherouite runner and textural woven stools that pull up to the kitchen’s
coffee counter punctuate the clean palette with warmth and the human scale.
The under-counter freezer and refrigerator, along with the 18” dishwasher, are all
panelled to match the cabinets, and open shelving to the ceiling maximizes the
feeling of the space’s volume.
The entry closet doubles as home for a combination washer/dryer unit.
The custom bathroom vanity, with open brass legs sitting against floor-to-ceiling
marble subway tile, boasts a honed gray marble countertop, with an undermount
sink offset to maximize precious counter space and highlight a pendant light. A
tall narrow cabinet combines closed and open storage, and a recessed mirrored
medicine cabinet conceals additional necessaries.
The stand-up shower is kept minimal, with simple white beveled subway tile and
frameless glass doors, and is large enough to host a teak and stainless bench for
comfort; black sink and bath fittings ground the otherwise light palette.
What had been a generic studio apartment became a rich landscape for living.
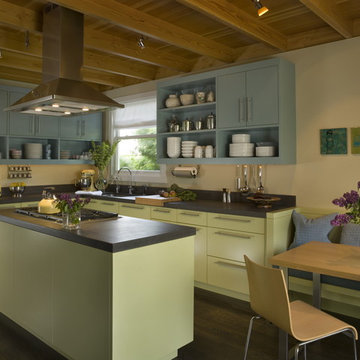
View of Kitchen and Banquette seating.
Photography by Sharon Risedorph;
In Collaboration with designer and client Stacy Eisenmann (Eisenmann Architecture - www.eisenmannarchitecture.com)
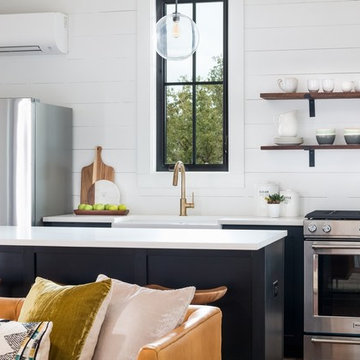
Imagen de cocina de estilo de casa de campo abierta con fregadero sobremueble, armarios abiertos, electrodomésticos de acero inoxidable, una isla y con blanco y negro
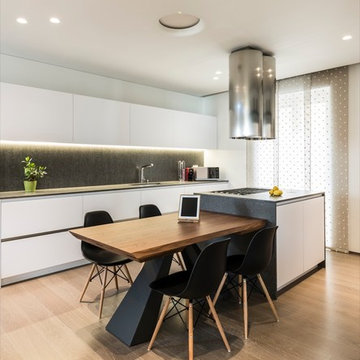
Diseño de cocina lineal minimalista de tamaño medio abierta con fregadero integrado, armarios abiertos, puertas de armario blancas, encimera de cuarzo compacto, electrodomésticos de acero inoxidable, suelo de madera pintada y una isla

Foto de cocinas en U campestre grande abierto con armarios abiertos, puertas de armario rojas, encimera de madera y suelo de madera clara

Kitchen with custom steel cabinets and pallet wood inserts
Photography by Lynn Donaldson
Modelo de cocina industrial grande abierta con puertas de armario con efecto envejecido, electrodomésticos de acero inoxidable, una isla, fregadero de doble seno, encimera de vidrio reciclado, salpicadero metalizado, suelo de cemento y armarios abiertos
Modelo de cocina industrial grande abierta con puertas de armario con efecto envejecido, electrodomésticos de acero inoxidable, una isla, fregadero de doble seno, encimera de vidrio reciclado, salpicadero metalizado, suelo de cemento y armarios abiertos
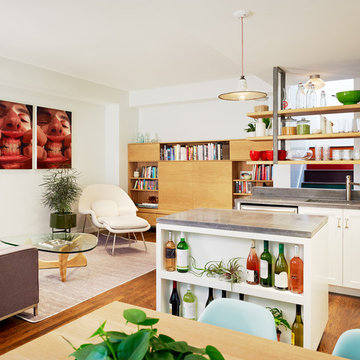
Open Plan kitchen and living room featuring poured concrete countertops, custom cabinetry, storage benches, and steel and oak ceiling mounted shelving.
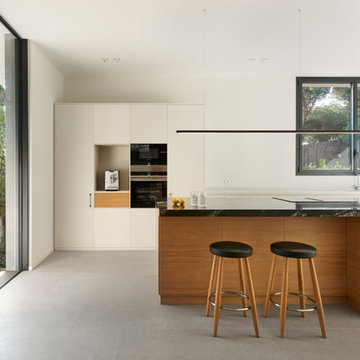
Imagen de cocinas en L contemporánea grande abierta con armarios abiertos, puertas de armario de madera clara, encimera de mármol, una isla y encimeras negras
1.768 ideas para cocinas abiertas con armarios abiertos
8
