Cocinas
Filtrar por
Presupuesto
Ordenar por:Popular hoy
121 - 140 de 1768 fotos
Artículo 1 de 3
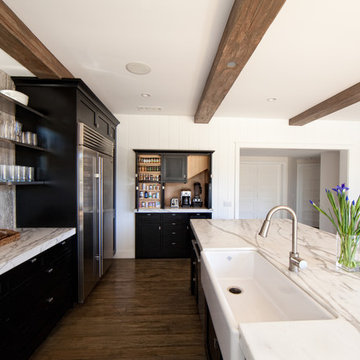
Under stair Appliance storage
Photo Chris Darnall
Interior Designer: Jennifer Walker
Ejemplo de cocina rectangular actual abierta con fregadero sobremueble, armarios abiertos, salpicadero de losas de piedra, puertas de armario negras, encimera de mármol, salpicadero verde, suelo de madera oscura, una isla y suelo marrón
Ejemplo de cocina rectangular actual abierta con fregadero sobremueble, armarios abiertos, salpicadero de losas de piedra, puertas de armario negras, encimera de mármol, salpicadero verde, suelo de madera oscura, una isla y suelo marrón

Clean and simple define this 1200 square foot Portage Bay floating home. After living on the water for 10 years, the owner was familiar with the area’s history and concerned with environmental issues. With that in mind, she worked with Architect Ryan Mankoski of Ninebark Studios and Dyna to create a functional dwelling that honored its surroundings. The original 19th century log float was maintained as the foundation for the new home and some of the historic logs were salvaged and custom milled to create the distinctive interior wood paneling. The atrium space celebrates light and water with open and connected kitchen, living and dining areas. The bedroom, office and bathroom have a more intimate feel, like a waterside retreat. The rooftop and water-level decks extend and maximize the main living space. The materials for the home’s exterior include a mixture of structural steel and glass, and salvaged cedar blended with Cor ten steel panels. Locally milled reclaimed untreated cedar creates an environmentally sound rain and privacy screen.
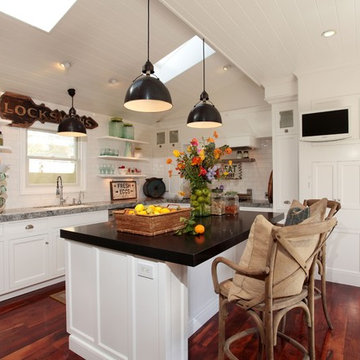
kelleya dn company home
Imagen de cocina ecléctica abierta con armarios abiertos, puertas de armario blancas, salpicadero blanco, salpicadero de azulejos tipo metro y barras de cocina
Imagen de cocina ecléctica abierta con armarios abiertos, puertas de armario blancas, salpicadero blanco, salpicadero de azulejos tipo metro y barras de cocina
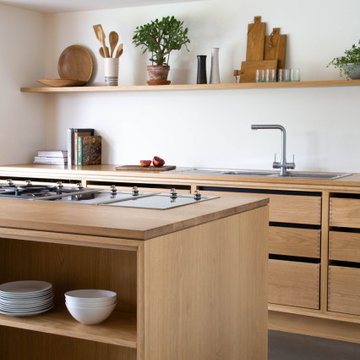
This kitchen makes plentiful use of natural light in this stunning extension to showcase the natural beauty of the grain in the exposed oak cabinetry. The oak architrave between the extension and the original space frames the room like a perfectly composed picture.
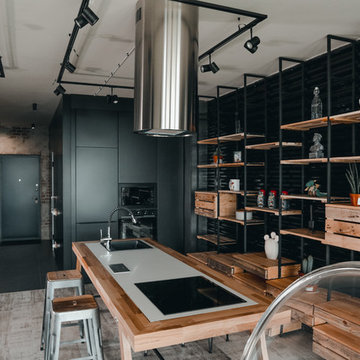
Автор: Архитектор, Швецов Евгений.
www.shvetsovdesign.com
Фотограф: Инна Минелли.
Diseño de cocina lineal industrial abierta con fregadero encastrado, armarios abiertos y una isla
Diseño de cocina lineal industrial abierta con fregadero encastrado, armarios abiertos y una isla
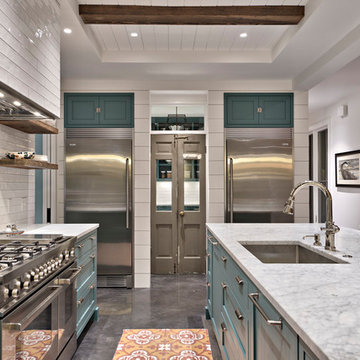
Architect: Tim Brown Architecture. Photographer: Casey Fry
Imagen de cocina campestre grande abierta con fregadero bajoencimera, armarios abiertos, puertas de armario azules, encimera de mármol, salpicadero blanco, salpicadero de azulejos tipo metro, electrodomésticos de acero inoxidable, una isla, suelo de cemento, suelo gris y encimeras blancas
Imagen de cocina campestre grande abierta con fregadero bajoencimera, armarios abiertos, puertas de armario azules, encimera de mármol, salpicadero blanco, salpicadero de azulejos tipo metro, electrodomésticos de acero inoxidable, una isla, suelo de cemento, suelo gris y encimeras blancas
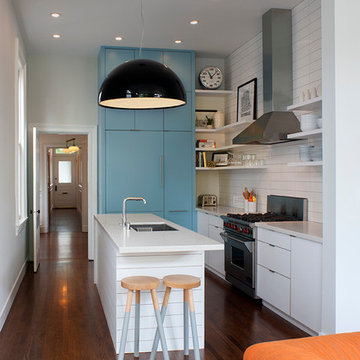
Regan Baker Design was hired in conjunction with John Lum Architects to update this beautiful edwardian in the Castro, San Francisco. The couple who work for both Pixar and Apple, enjoy color, something that Regan Baker Design really enjoys as well. The kitchen, once closed off by a peninsula island, was removed to open to the living room creating a more open floor plan. Open shelves help open up the room as well, while also creating architecture and interest to a rather tall kitchen. Once an under stair closet, the guest bathroom's custom walnut vanity provides storage for every day necessities, while the tiled walls bring interest to a rather small white bathroom. One accent glass tile wall continues the splash of blue color palette throughout the house.
Finish and fixture selections were paired with a few statement pieces including the oversized Flos pendant over the island, the Roche Bobois sofa in multi-color and the client's existing teal round slipper chair, purchased from the ever famed Judge Judy.
The nursery, designed around the client's grandmother's croched character stuffed animals and the ever so cute cloud smiley face rug, was completed just in time before the birth of their daughter.
Key Contributors:
Contractor: Ehline Construction
Architect: John Lum
Photographer: Sharon Risedorph
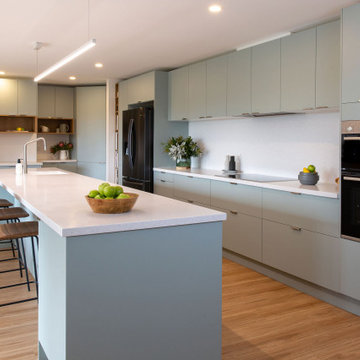
Imagen de cocina extra grande abierta con fregadero encastrado, armarios abiertos, puertas de armario verdes, encimera de cuarzo compacto, salpicadero blanco, salpicadero de azulejos de porcelana, electrodomésticos negros, suelo de madera clara, una isla y encimeras blancas

Modelo de cocinas en L abovedada actual de tamaño medio abierta con armarios abiertos, encimera de mármol, salpicadero blanco, salpicadero de azulejos de cerámica, electrodomésticos de acero inoxidable, suelo de baldosas de porcelana, una isla, suelo gris, encimeras blancas, madera y puertas de armario de madera oscura
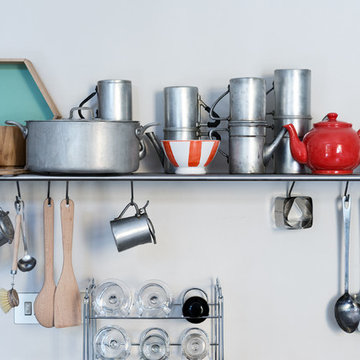
Marco Azzoni (foto) e Marta Meda (stylist)
Modelo de cocina lineal industrial pequeña abierta sin isla con fregadero integrado, armarios abiertos, puertas de armario en acero inoxidable, encimera de acero inoxidable, salpicadero verde, electrodomésticos de colores, suelo de cemento, suelo gris y encimeras grises
Modelo de cocina lineal industrial pequeña abierta sin isla con fregadero integrado, armarios abiertos, puertas de armario en acero inoxidable, encimera de acero inoxidable, salpicadero verde, electrodomésticos de colores, suelo de cemento, suelo gris y encimeras grises
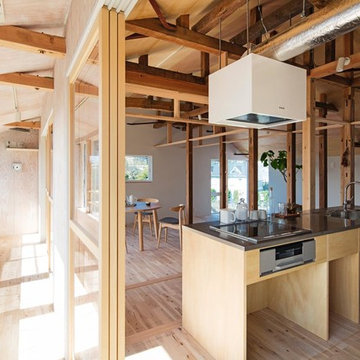
Photo by Kentahasegawa
Imagen de cocina lineal de estilo zen de tamaño medio abierta con fregadero integrado, armarios abiertos, encimera de acero inoxidable, electrodomésticos de acero inoxidable, suelo de madera clara, una isla y suelo beige
Imagen de cocina lineal de estilo zen de tamaño medio abierta con fregadero integrado, armarios abiertos, encimera de acero inoxidable, electrodomésticos de acero inoxidable, suelo de madera clara, una isla y suelo beige
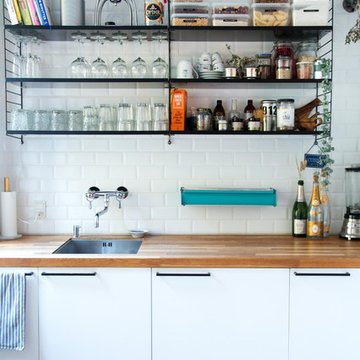
Camilla Stephan
Foto de cocina nórdica pequeña abierta sin isla con fregadero de un seno, armarios abiertos y encimera de laminado
Foto de cocina nórdica pequeña abierta sin isla con fregadero de un seno, armarios abiertos y encimera de laminado
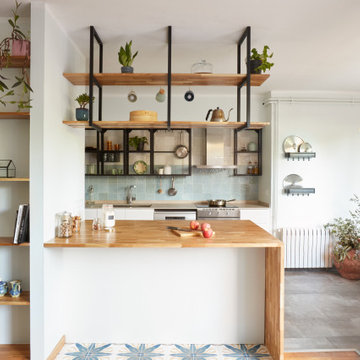
Foto de cocina lineal urbana de tamaño medio abierta con fregadero de un seno, armarios abiertos, puertas de armario negras, encimera de madera, salpicadero azul, salpicadero de azulejos de cerámica, electrodomésticos de acero inoxidable, suelo de baldosas de porcelana, península, suelo gris, encimeras marrones y barras de cocina

A new kitchen provides the comfort of home with a farmhouse sink, under-counter refrigerator, propane stove, and custom millwork shelving.
Ejemplo de cocinas en L de estilo americano pequeña abierta sin isla con fregadero sobremueble, armarios abiertos, puertas de armario grises, encimera de acrílico, electrodomésticos de acero inoxidable, suelo de ladrillo, suelo rojo, encimeras grises y vigas vistas
Ejemplo de cocinas en L de estilo americano pequeña abierta sin isla con fregadero sobremueble, armarios abiertos, puertas de armario grises, encimera de acrílico, electrodomésticos de acero inoxidable, suelo de ladrillo, suelo rojo, encimeras grises y vigas vistas
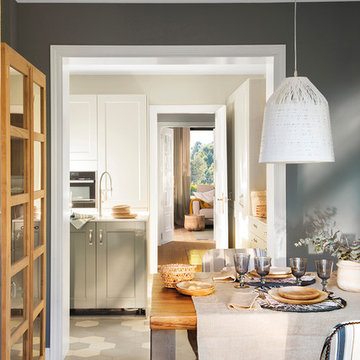
Proyecto realizado por Meritxell Ribé - The Room Studio
Construcción: The Room Work
Fotografías: Mauricio Fuertes
Foto de cocina lineal clásica renovada de tamaño medio abierta con fregadero encastrado, armarios abiertos, puertas de armario beige, electrodomésticos de acero inoxidable, suelo de baldosas de porcelana, una isla, suelo beige y encimeras blancas
Foto de cocina lineal clásica renovada de tamaño medio abierta con fregadero encastrado, armarios abiertos, puertas de armario beige, electrodomésticos de acero inoxidable, suelo de baldosas de porcelana, una isla, suelo beige y encimeras blancas
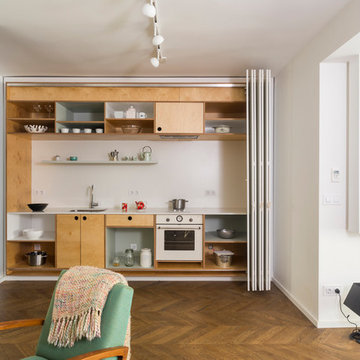
Imagen de cocina lineal contemporánea pequeña abierta sin isla con fregadero de un seno, armarios abiertos, salpicadero blanco, electrodomésticos blancos y suelo de madera en tonos medios
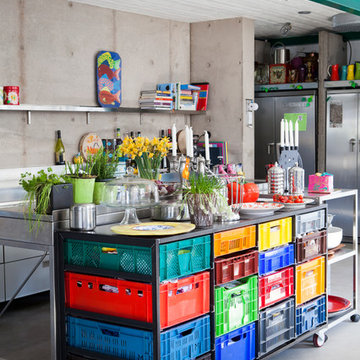
Katja Ragnstam
Modelo de cocina lineal bohemia grande abierta con armarios abiertos, encimera de acero inoxidable, electrodomésticos de acero inoxidable, suelo de cemento y dos o más islas
Modelo de cocina lineal bohemia grande abierta con armarios abiertos, encimera de acero inoxidable, electrodomésticos de acero inoxidable, suelo de cemento y dos o más islas

Built in 1896, the original site of the Baldwin Piano warehouse was transformed into several turn-of-the-century residential spaces in the heart of Downtown Denver. The building is the last remaining structure in Downtown Denver with a cast-iron facade. HouseHome was invited to take on a poorly designed loft and transform it into a luxury Airbnb rental. Since this building has such a dense history, it was our mission to bring the focus back onto the unique features, such as the original brick, large windows, and unique architecture.
Our client wanted the space to be transformed into a luxury, unique Airbnb for world travelers and tourists hoping to experience the history and art of the Denver scene. We went with a modern, clean-lined design with warm brick, moody black tones, and pops of green and white, all tied together with metal accents. The high-contrast black ceiling is the wow factor in this design, pushing the envelope to create a completely unique space. Other added elements in this loft are the modern, high-gloss kitchen cabinetry, the concrete tile backsplash, and the unique multi-use space in the Living Room. Truly a dream rental that perfectly encapsulates the trendy, historical personality of the Denver area.
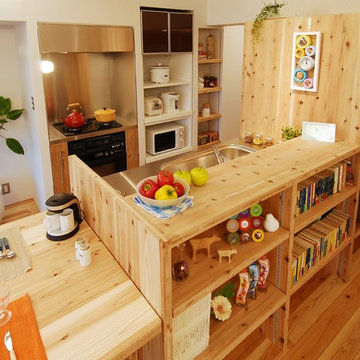
Diseño de cocina actual pequeña abierta con fregadero integrado, armarios abiertos, puertas de armario marrones, encimera de acero inoxidable, salpicadero metalizado, suelo de madera en tonos medios, una isla y suelo marrón
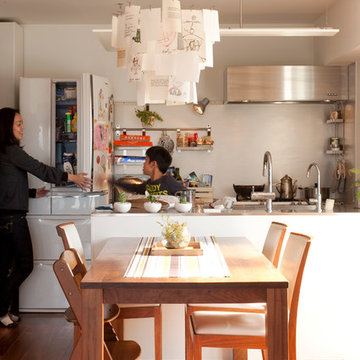
Photo by Junichi Harano
Ejemplo de cocina pequeña abierta con armarios abiertos, península, encimera de acero inoxidable, salpicadero blanco, electrodomésticos de acero inoxidable, fregadero integrado y suelo de madera en tonos medios
Ejemplo de cocina pequeña abierta con armarios abiertos, península, encimera de acero inoxidable, salpicadero blanco, electrodomésticos de acero inoxidable, fregadero integrado y suelo de madera en tonos medios
7