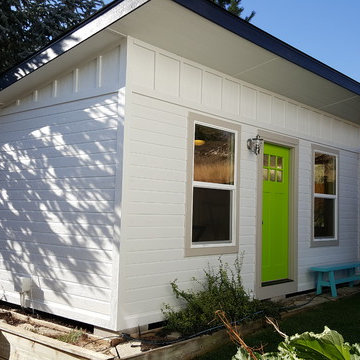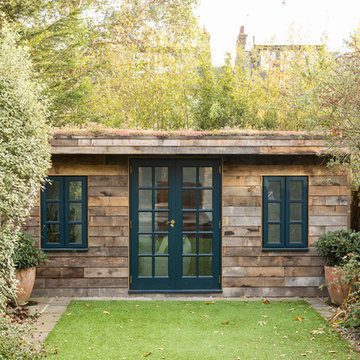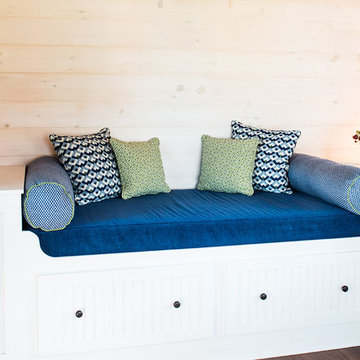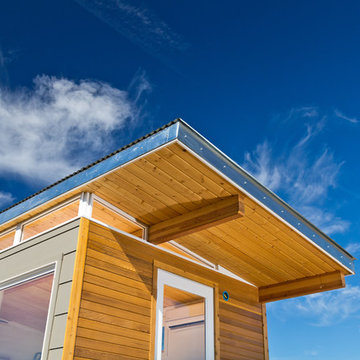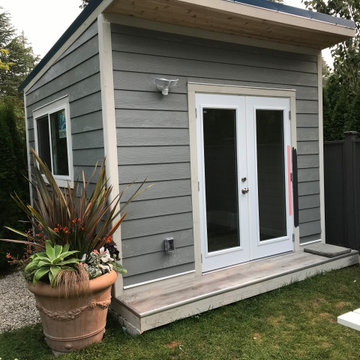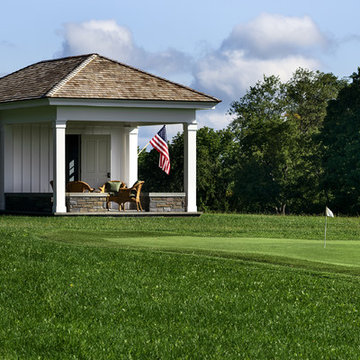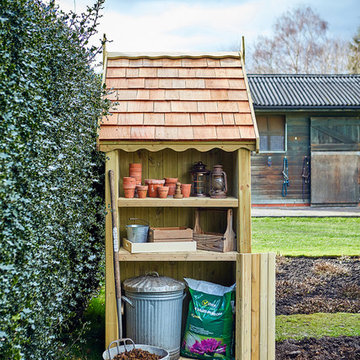639 ideas para casetas pequeñas
Filtrar por
Presupuesto
Ordenar por:Popular hoy
121 - 140 de 639 fotos
Artículo 1 de 3
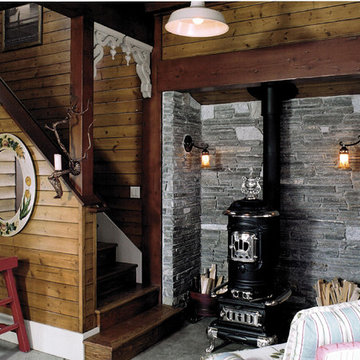
Photos: Fred Lindholm
Imagen de caseta de jardín independiente campestre pequeña
Imagen de caseta de jardín independiente campestre pequeña
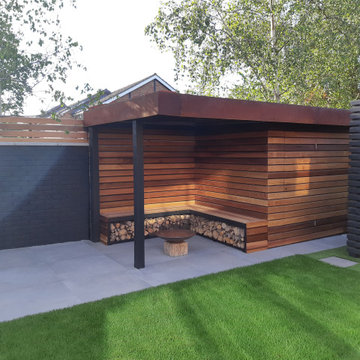
Bespoke Cedar clad shed and covered seating area with fire bowl and log store benches
Imagen de caseta de jardín independiente contemporánea pequeña
Imagen de caseta de jardín independiente contemporánea pequeña
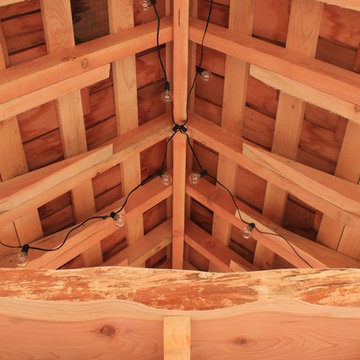
Japanese-themed potting shed. Timber-framed with reclaimed douglas fir beams and finished with cedar, this whimsical potting shed features a farm sink, hardwood counter tops, a built-in potting soil bin, live-edge shelving, fairy lighting, and plenty of space in the back to store all your garden tools.
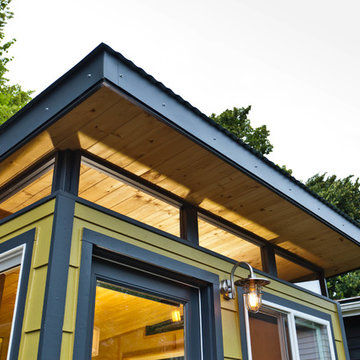
A look at the clerestory windows installed with every Modern-Shed. "Clerestory" means "above eye level." The angled roof with clerestory windows adds a source of natural light to your space. Photo by Dominic AZ Bonuccelli
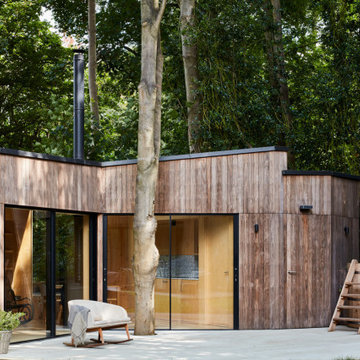
This modern house was designed by Black and Milk
www.blackandmilk.co.uk
Foto de casa de invitados independiente escandinava pequeña
Foto de casa de invitados independiente escandinava pequeña
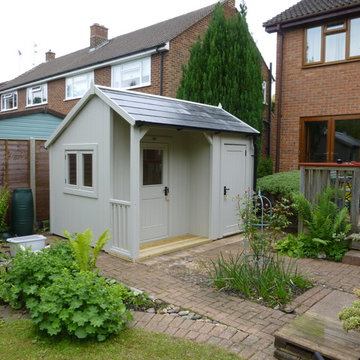
A contemporary style Posh Shed with cedar shingle roof, built specifically for this spot the unique roof lets in all important light
Foto de caseta de jardín tradicional pequeña
Foto de caseta de jardín tradicional pequeña
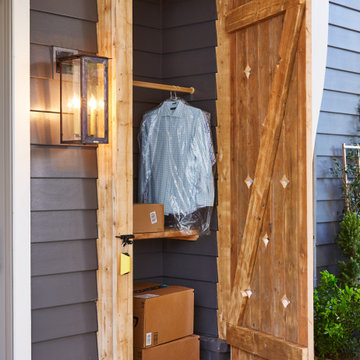
With the Whole Home Project, House Beautiful and a team of sponsors set out to prove that a dream house can be more than pretty: It should help you live your very best life.
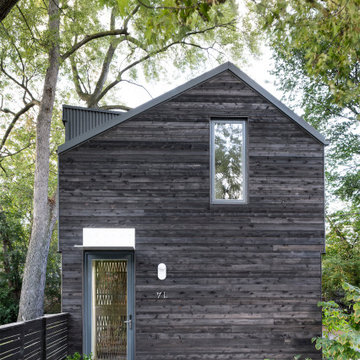
Unique for a laneway house, the house has windows on all sides, bringing in an abundance of natural light while also interacting with the life of a city laneway. The "lit" house at night makes it obvious that this is an inhabited living space, occupants becoming part of the neighbourhood rather than tucked away in secret.
The laneway house sits comfortably among the many garages of this Parkdale lane. With its steel roof, wood siding and dark robust exterior, it wears its Toronto garage vernacular proudly, an active part of the laneway urban environment.
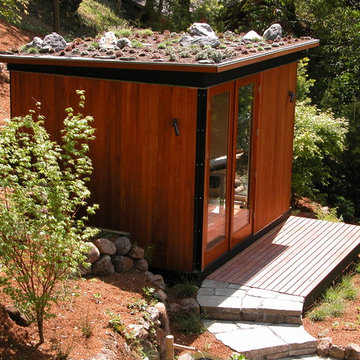
Pre-fab artist's studio from Modern Cabana with a living roof.
photo by Galen Fultz
Foto de estudio en el jardín independiente moderno pequeño
Foto de estudio en el jardín independiente moderno pequeño
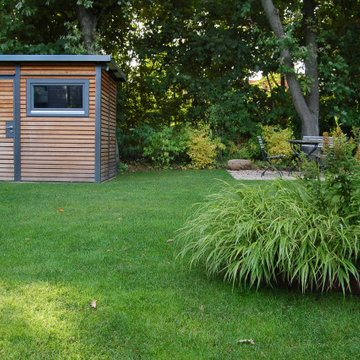
Gartenhaus für Gartengeräte und -mövle mit horizontaler Belattung aus Lärchenholz.
Diseño de caseta de jardín independiente minimalista pequeña
Diseño de caseta de jardín independiente minimalista pequeña
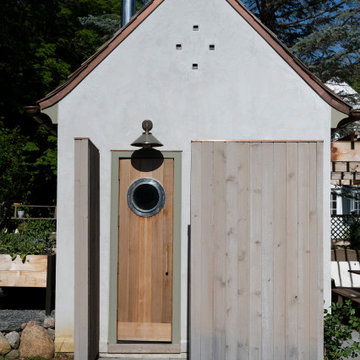
I was initially contacted by the builder and architect working on this Modern European Cottage to review the property and home design before construction began. Once the clients and I had the opportunity to meet and discuss what their visions were for the property, I started working on their wish list of items, which included a custom concrete pool, concrete spa, patios/walkways, custom fencing, and wood structures.
One of the largest challenges was that this property had a 30% (or less) hardcover surface requirement for the city location. With the lot size and square footage of the home I had limits to how much hardcover we could add to property. So, I had to get creative. We presented to the city the usage of the Live Green Roof plantings that would reduce the hardcover calculations for the site. Also, if we kept space between the Laurel Sandstones walkways, using them as steppers and planting groundcover or lawn between the stones that would also reduce the hard surface calculations. We continued that theme with the back patio as well. The client’s esthetic leaned towards the minimal style, so by adding greenery between stones work esthetically.
I chose the Laurel Tumbled Sandstone for the charm and character and thought it would lend well to the old world feel of this Modern European Cottage. We installed it on all the stone walkways, steppers, and patios around the home and pool.
I had several meetings with the client to discuss/review perennials, shrubs, and tree selections. Plant color and texture of the planting material were equally important to the clients when choosing. We grouped the plantings together and did not over-mix varieties of plants. Ultimately, we chose a variety of styles from natural groups of plantings to a touch of formal style, which all work cohesively together.
The custom fence design and installation was designed to create a cottage “country” feel. They gave us inspiration of a country style fence that you may find on a farm to keep the animals inside. We took those photos and ideas and elevated the design. We used a combination of cedar wood and sandwich the galvanized mesh between it. The fence also creates a space for the clients two dogs to roam freely around their property. We installed sod on the inside of the fence to the home and seeded the remaining areas with a Low Gro Fescue grass seed with a straw blanket for protection.
The minimal European style custom concrete pool was designed to be lined up in view from the porch and inside the home. The client requested the lawn around the edge of the pool, which helped reduce the hardcover calculations. The concrete spa is open year around. Benches are on all four sides of the spa to create enough seating for the whole family to use at the same time. Mortared field stone on the exterior of the spa mimics the stone on the exterior of the home. The spa equipment is installed in the lower level of the home to protect it from the cold winter weather.
Between the garage and the home’s entry is a pea rock sitting area and is viewed from several windows. I wanted it to be a quiet escape from the rest of the house with the minimal design. The Skyline Locust tree planted in the center of the space creates a canopy and softens the side of garage wall from the window views. The client will be installing a small water feature along the garage for serene noise ambience.
The client had very thoughtful design ideas styles, and our collaborations all came together and worked well to create the landscape design/installation. The result was everything they had dreamed of and more for their Modern European Cottage home and property.
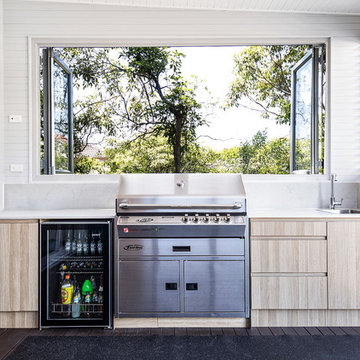
Outdoor BBQ/Entertainment area
Ejemplo de casa de invitados independiente marinera pequeña
Ejemplo de casa de invitados independiente marinera pequeña
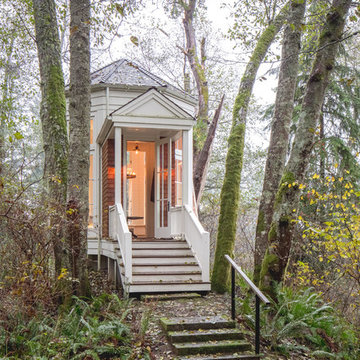
A cozy cottage nestled in the woods of Vashon Island.
Modelo de estudio en el jardín independiente de estilo americano pequeño
Modelo de estudio en el jardín independiente de estilo americano pequeño
639 ideas para casetas pequeñas
7
