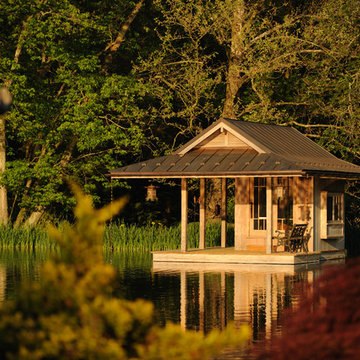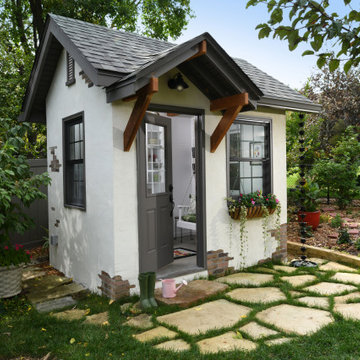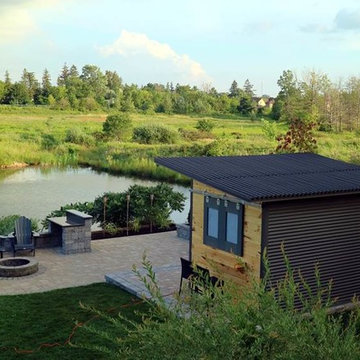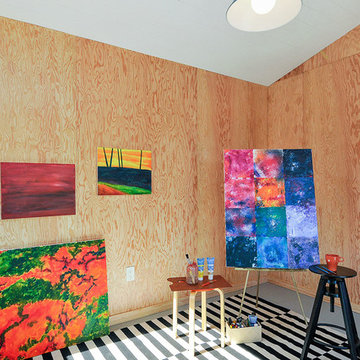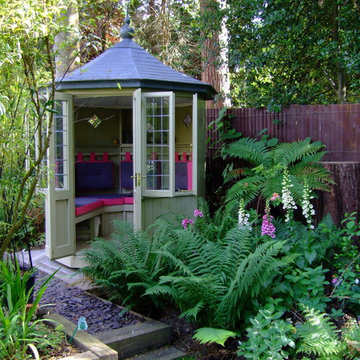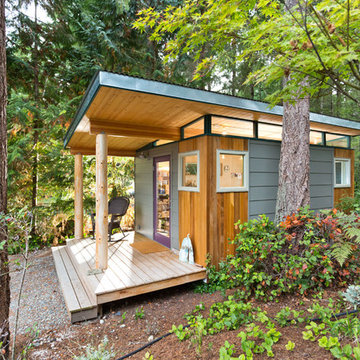2.660 ideas para casetas pequeñas
Filtrar por
Presupuesto
Ordenar por:Popular hoy
21 - 40 de 2660 fotos
Artículo 1 de 3

This "hobbit house" straight out of Harry Potter Casting houses our client's pool supplies and serves as a changing room- we designed the outdoor furniture using sustainable teak to match the natural stone and fieldstone elements surrounding it

A simple exterior with glass, steel, concrete, and stucco creates a welcoming vibe.
Imagen de casa de invitados independiente actual pequeña
Imagen de casa de invitados independiente actual pequeña
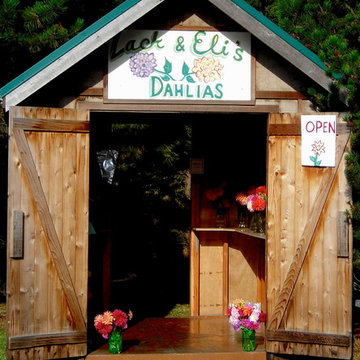
roadside dahlia cut flowers stand | Lore Patterson
Modelo de caseta de jardín independiente rústica pequeña
Modelo de caseta de jardín independiente rústica pequeña
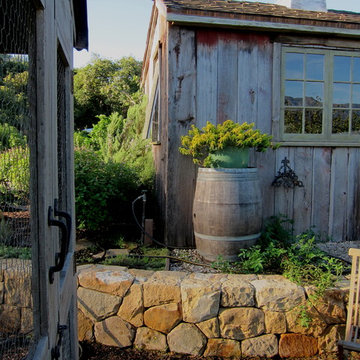
Design Consultant Jeff Doubét is the author of Creating Spanish Style Homes: Before & After – Techniques – Designs – Insights. The 240 page “Design Consultation in a Book” is now available. Please visit SantaBarbaraHomeDesigner.com for more info.
Jeff Doubét specializes in Santa Barbara style home and landscape designs. To learn more info about the variety of custom design services I offer, please visit SantaBarbaraHomeDesigner.com
Jeff Doubét is the Founder of Santa Barbara Home Design - a design studio based in Santa Barbara, California USA.
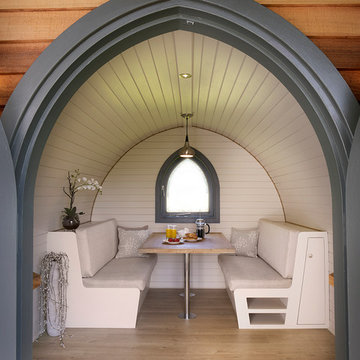
This is a design project completed for Garden Hideouts (www.gardenhideouts.co.uk) where we designed the new Retreat Pod. This one contains a small kitchen area and dining area which can convert to double bed. Other designs include playrooms, offices, treatment rooms and hobby rooms.
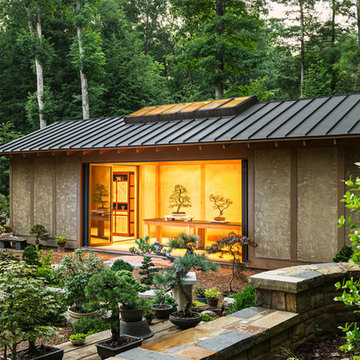
Our client has a large collection of bonsai trees and wanted an exhibition space for the extensive collection and a workshop to tend to the growing plants. Together we came up with a plan for a beautiful garden with plenty of space and a water feature. The design also included a Japanese-influenced pavilion in the middle of the garden. The pavilion is comprised of three separate rooms. The first room is features a tokonoma, a small recessed space to display art. The second, and largest room, provides an open area for display. The room can be accessed by large glass folding doors and has plenty of natural light filtering through the skylights above. The third room is a workspace with tool storage.
Photography by Todd Crawford
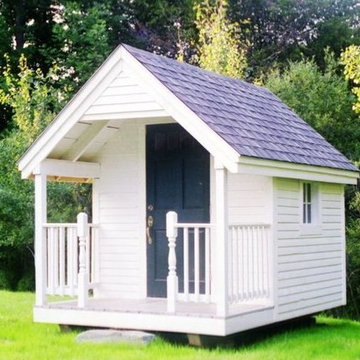
Victorian in style, this elegant design allows ample room for storage, potting and a small sitting area on the porch. Whether it is a potting shed for your garden, a child’s playhouse, a space to watch the sunset or just a place to sit by the pond, this building is an asset to any landscape.
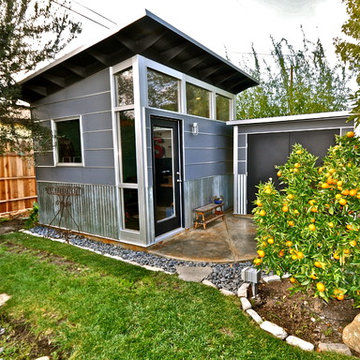
10x12 Studio Shed home office - Lifestyle Interior plus our added height option. The standard height of most models is 8'6" but you can choose to add 1 or even 2 extra feet of ceiling height. Our small kit "Pinyon" sits perpendicular to the office, holding garden tools and other supplies in a 4x8 footprint. The concrete pad, which extends to serve as the interior floor as well, was poured and stained by the home owner once the design phase of his project was complete.
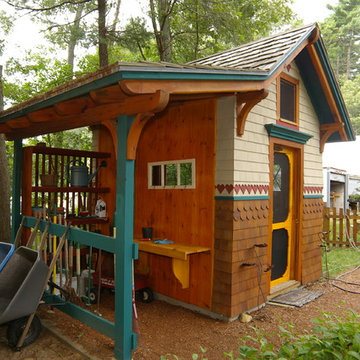
The 2' eave overhang means rain almost never touches the siding.
Diseño de caseta de jardín independiente tradicional pequeña
Diseño de caseta de jardín independiente tradicional pequeña
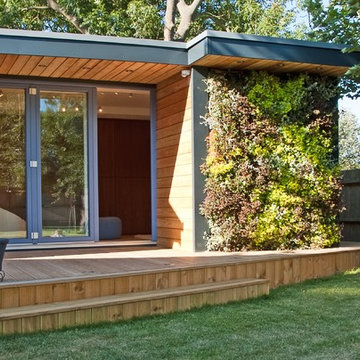
Contemporary and Stylish design of a garden room with media wall, TV, garden office. Blending in with it's natural surroundings. Sedum roof and green walls for garden rooms.
eDEN Garden Rooms
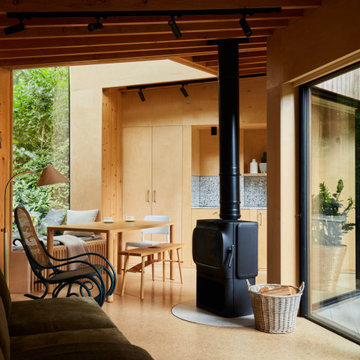
For the full portfolio, see https://blackandmilk.co.uk/interior-design-portfolio/
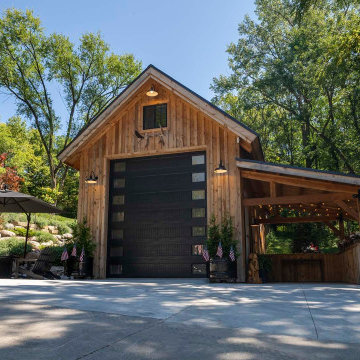
Barn Kit Exterior Open Lean-To Patio
Diseño de estudio en el jardín independiente rústico pequeño
Diseño de estudio en el jardín independiente rústico pequeño
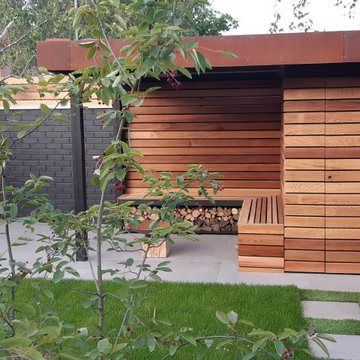
Bespoke cedar clad shed and covered outdoor seating area with fire bowl and wood store benches.
Ejemplo de caseta de jardín independiente actual pequeña
Ejemplo de caseta de jardín independiente actual pequeña
2.660 ideas para casetas pequeñas
2
