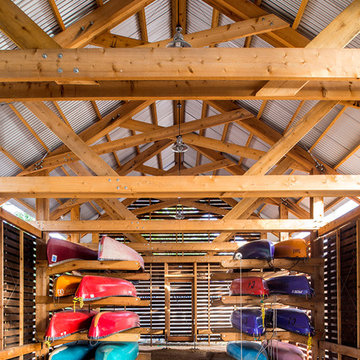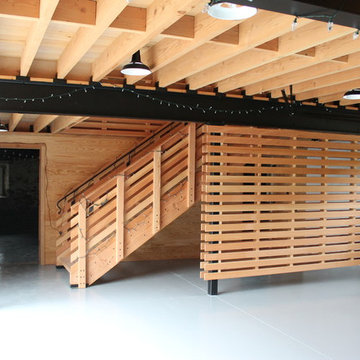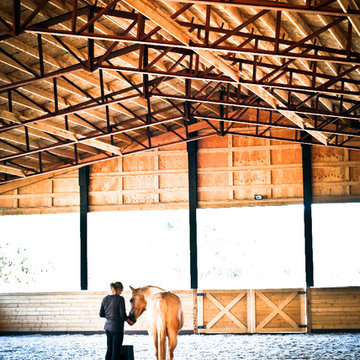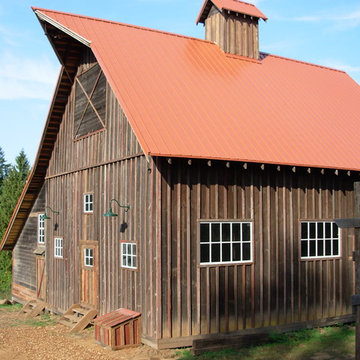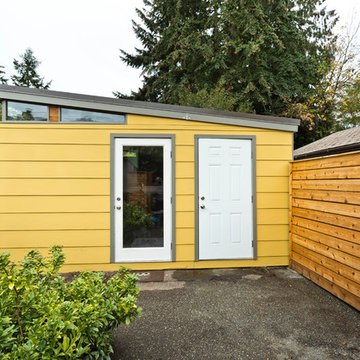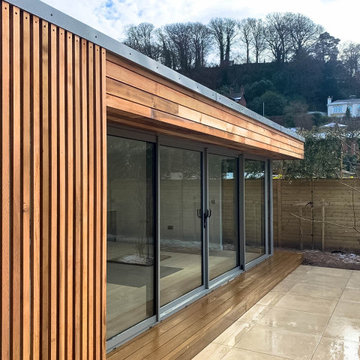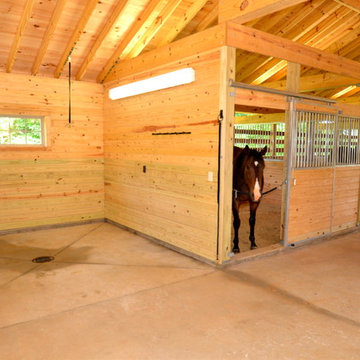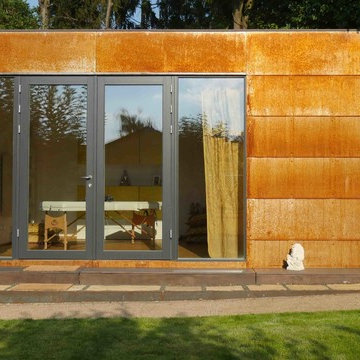52 ideas para casetas naranjas
Filtrar por
Presupuesto
Ordenar por:Popular hoy
1 - 20 de 52 fotos
Artículo 1 de 3
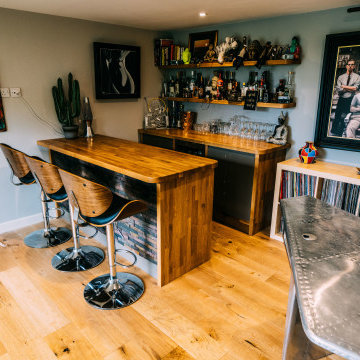
We design and build Garden rooms that look good from any angle.. We create outdoor rooms that sit and interact within your garden, spaces that are bespoke and built and designed around your own unique specifications.
Allow yourself to create your dream room and get into the Garden room.
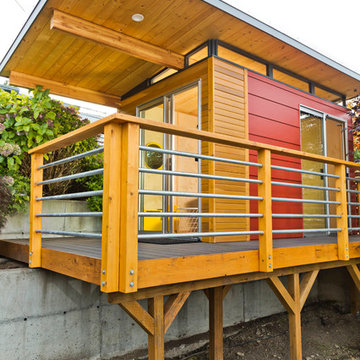
Dominic Bonuccelli
Ejemplo de estudio en el jardín independiente contemporáneo de tamaño medio
Ejemplo de estudio en el jardín independiente contemporáneo de tamaño medio
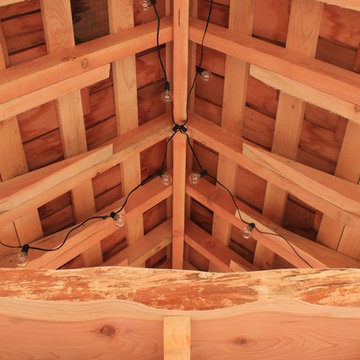
Japanese-themed potting shed. Timber-framed with reclaimed douglas fir beams and finished with cedar, this whimsical potting shed features a farm sink, hardwood counter tops, a built-in potting soil bin, live-edge shelving, fairy lighting, and plenty of space in the back to store all your garden tools.
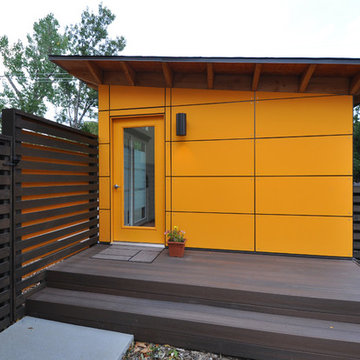
Gorgeous decking welcomes clients to this Studio Shed home office. This prefab studio is built up on one of two of our foundation options: a self-supported joist floor system, similar to a deck. The other option is a concrete pad.
Photo by Studio Shed
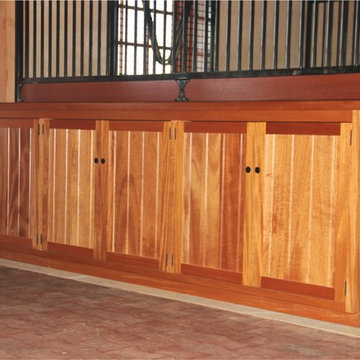
custom cabinets in horse barn
Modelo de granero y establos independiente tradicional extra grande
Modelo de granero y establos independiente tradicional extra grande
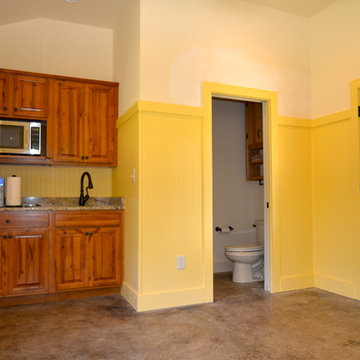
Office Room in Barn with Kitchenette and bathroom, Photo: David Clark
Ejemplo de granero y establos independiente clásico grande
Ejemplo de granero y establos independiente clásico grande
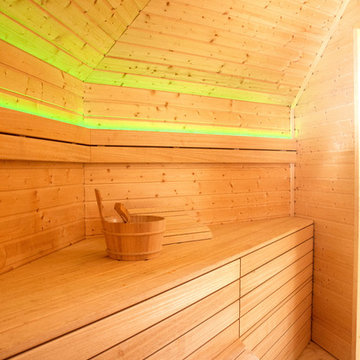
Stimmungsvolle Sauna mit großzügiger Sitz-/Liegefläche. Moodlights durch 256er Farbwechsel LED.
Kota - kombinierte Sauna- & Grillhütte entworfen & gefertigt von Designwerk Christl.
Bilder by DESIGNWERK CHRISTL
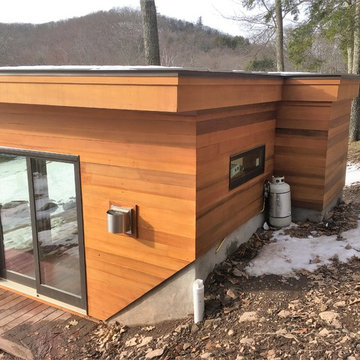
Studio to include an office space and fireplace.
Contractor: TJM Construction Services
Modelo de caseta moderna de tamaño medio
Modelo de caseta moderna de tamaño medio
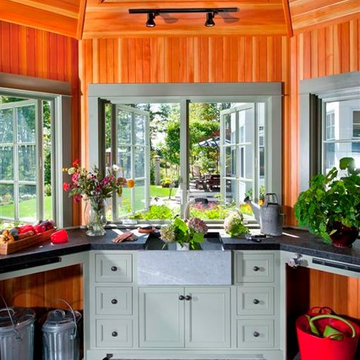
Photo Credit: Joseph St. Pierre
Imagen de caseta de jardín adosada clásica de tamaño medio
Imagen de caseta de jardín adosada clásica de tamaño medio
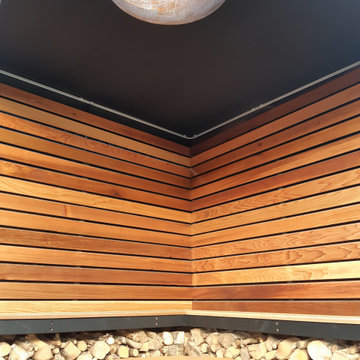
Bespoke cedar clad shed and covered outdoor seating area with fire bowl and wood store benches.
Ejemplo de caseta de jardín independiente contemporánea pequeña
Ejemplo de caseta de jardín independiente contemporánea pequeña
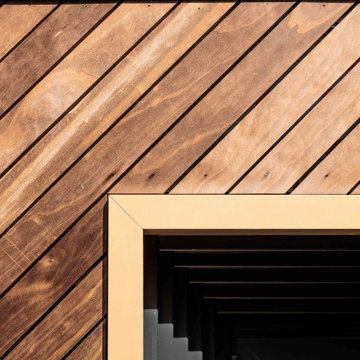
This project aims to create a multi-use studio space at the rear of a carefully curated garden. Taking cues from the client’s background in opera the project references galleries, stage curtains and balconies found in traditional opera theatres and combines them with high quality modern materials. The space becomes part rehearsal studio, part office and part entertaining space
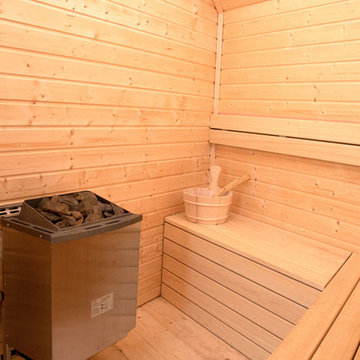
Stimmungsvolle Sauna mit großzügiger Sitz-/Liegefläche. Moodlights durch 256er Farbwechsel LED.
Kota - kombinierte Sauna- & Grillhütte entworfen & gefertigt von Designwerk Christl.
Bilder by DESIGNWERK CHRISTL
52 ideas para casetas naranjas
1
