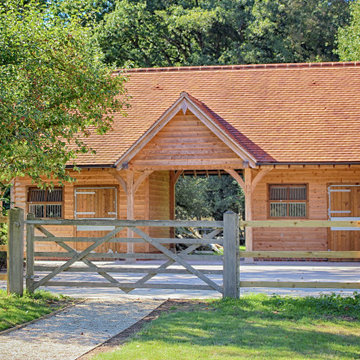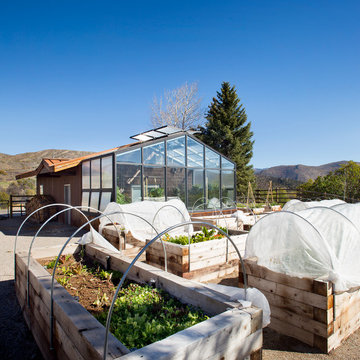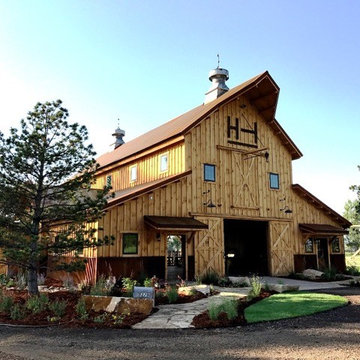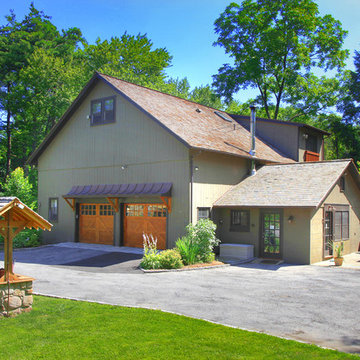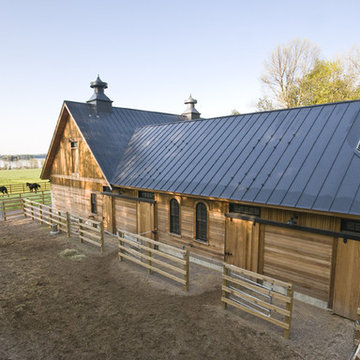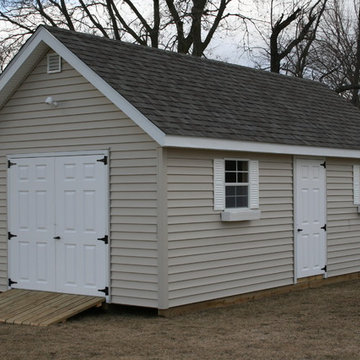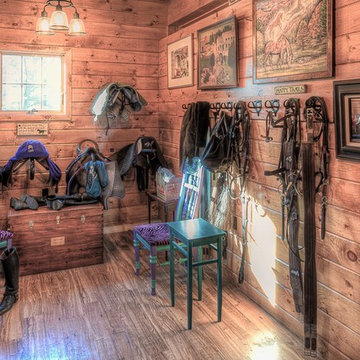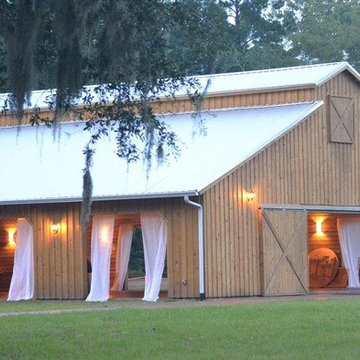350 ideas para casetas independientes extra grandes
Filtrar por
Presupuesto
Ordenar por:Popular hoy
101 - 120 de 350 fotos
Artículo 1 de 3
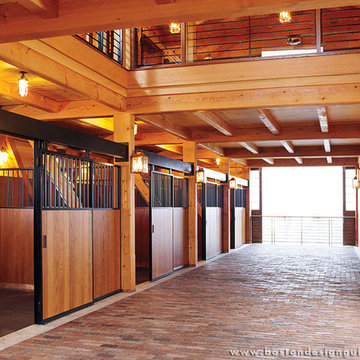
Architecture by Morehouse MacDonald & Associates
Diseño de granero y establos independiente de estilo de casa de campo extra grande
Diseño de granero y establos independiente de estilo de casa de campo extra grande
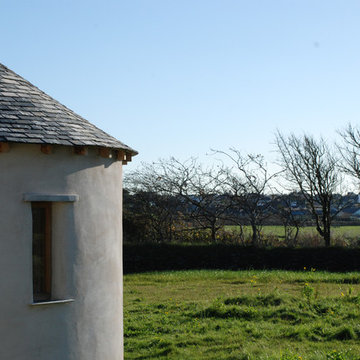
One of the only surviving examples of a 14thC agricultural building of this type in Cornwall, the ancient Grade II*Listed Medieval Tithe Barn had fallen into dereliction and was on the National Buildings at Risk Register. Numerous previous attempts to obtain planning consent had been unsuccessful, but a detailed and sympathetic approach by The Bazeley Partnership secured the support of English Heritage, thereby enabling this important building to begin a new chapter as a stunning, unique home designed for modern-day living.
A key element of the conversion was the insertion of a contemporary glazed extension which provides a bridge between the older and newer parts of the building. The finished accommodation includes bespoke features such as a new staircase and kitchen and offers an extraordinary blend of old and new in an idyllic location overlooking the Cornish coast.
This complex project required working with traditional building materials and the majority of the stone, timber and slate found on site was utilised in the reconstruction of the barn.
Since completion, the project has been featured in various national and local magazines, as well as being shown on Homes by the Sea on More4.
The project won the prestigious Cornish Buildings Group Main Award for ‘Maer Barn, 14th Century Grade II* Listed Tithe Barn Conversion to Family Dwelling’.
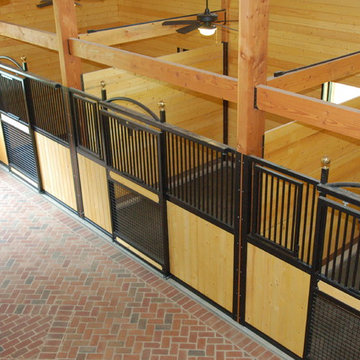
David C. Clark
Foto de granero y establos independiente tradicional extra grande
Foto de granero y establos independiente tradicional extra grande
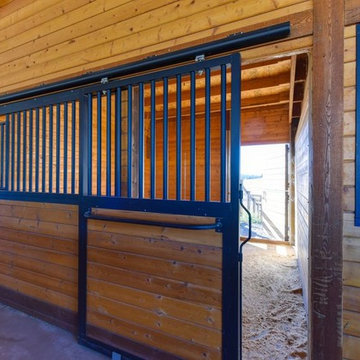
This covered riding arena in Shingle Springs, California houses a full horse arena, horse stalls and living quarters. The arena measures 60’ x 120’ (18 m x 36 m) and uses fully engineered clear-span steel trusses too support the roof. The ‘club’ addition measures 24’ x 120’ (7.3 m x 36 m) and provides viewing areas, horse stalls, wash bay(s) and additional storage. The owners of this structure also worked with their builder to incorporate living space into the building; a full kitchen, bathroom, bedroom and common living area are located within the club portion.
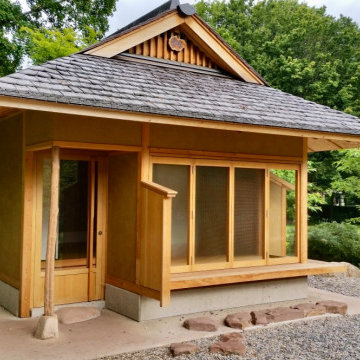
Teehaus im zoologischen Stadtpark Karlsruhe
Foto de caseta independiente asiática extra grande
Foto de caseta independiente asiática extra grande
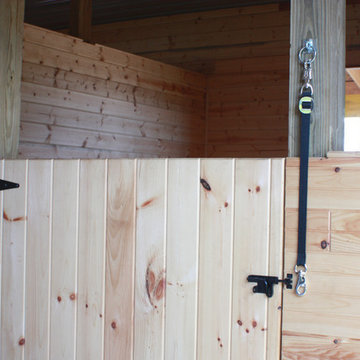
This custom built, 36x36' horse stable has these horses living in luxury with therapeutic flooring systems and separate living quarters. The first floor boasts sliding barn doors on either side, a prep area with wash basin and ample room for storage. The second floor is prepped for future build out which will house a small apartment.
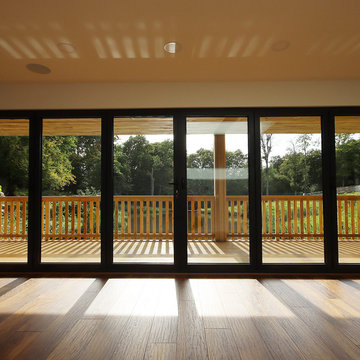
There are some projects that almost don’t require any description. Photos are more than enough. This one is one of those. Equipped with fully functioning kitchen, bathroom and sauna. It is 16 metres long and almost 7 metres wide with large, integrated decking platform, smart home automation and internet connection. What else could you wish from your own cabin on the lake?
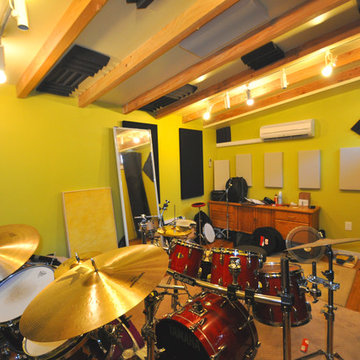
A Drummer's Studio Shed - complete with placement of sound-optimizing features (added by owner). Jam away!
Imagen de estudio en el jardín independiente moderno extra grande
Imagen de estudio en el jardín independiente moderno extra grande
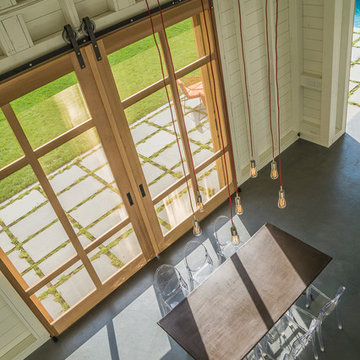
Michael Conway, Means-of-Production
Imagen de granero y establos independiente campestre extra grande
Imagen de granero y establos independiente campestre extra grande
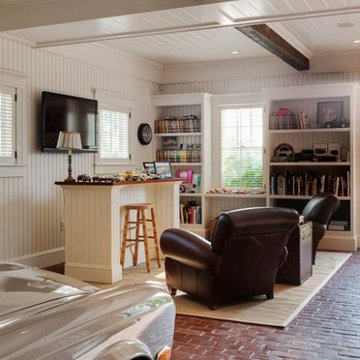
Greg Premru
Foto de granero y establos independiente tradicional extra grande
Foto de granero y establos independiente tradicional extra grande
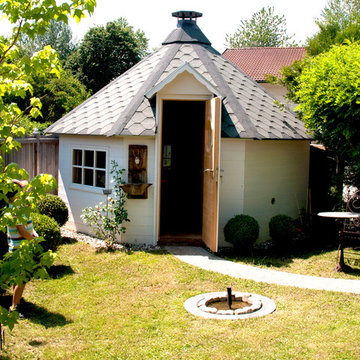
Gemütlich mit der ganzen Familie entspannen - kombinierte Sauna- & Grillhütte entworfen & gefertigt von Designwerk Christl.
Bilder by DESIGNWERK CHRISTL
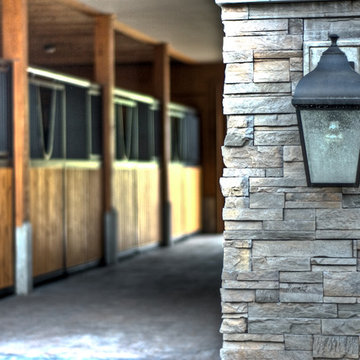
Modelo de granero y establos independiente de estilo de casa de campo extra grande
350 ideas para casetas independientes extra grandes
6
