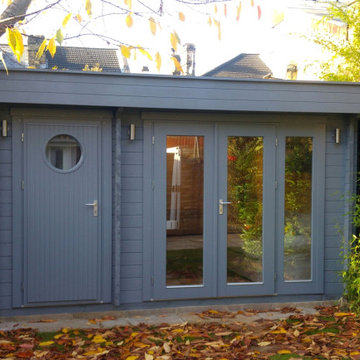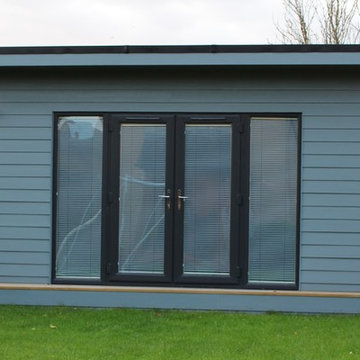87 ideas para casetas contemporáneas turquesas
Filtrar por
Presupuesto
Ordenar por:Popular hoy
81 - 87 de 87 fotos
Artículo 1 de 3
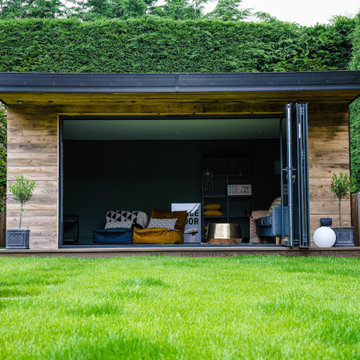
#gardenroom #gardenrooms #bespoke #gardenbuilding #garden #richmond #Surrey #architecture
Imagen de estudio en el jardín independiente actual de tamaño medio
Imagen de estudio en el jardín independiente actual de tamaño medio
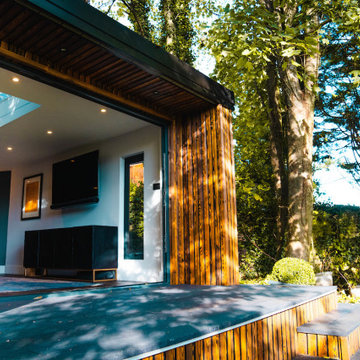
A bespoke garden room for our clients in Coulsdon Surrey.
The room was from our signature range of rooms and based on the Twilight Room goalpost design.
The clients wanted a fully bespoke room to fit snuggling against the boundary of their slopped property overlooking the Garden and family house, the room was to be a multifunctional space for all the family to use. The room needed to work as a break space, with a lounge and TV HIFI.
A home office with desk and sink and fridge and a fitness studio with Yoga mats and Peleton bike.
The room featured 3 leaf bi-fold doors with inbuilt privacy glass, it was clad in Shou Sugi Ban burnt Larch cladding. Internally it featured a built-in sink and storage with a fridge and side Pencil window and was further complimented with a roof lantern with LED strip lighting. The room was heated and cooled with inbuilt air conditioning.
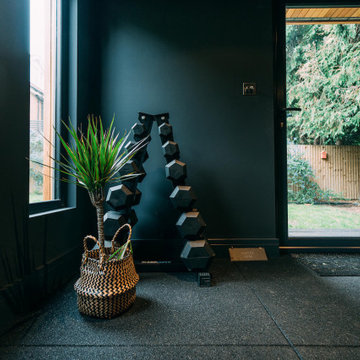
A bespoke built Garden Room Gym in Weybridge Surrey.
The room was complimented with Canadian Redwood Cedar and 3 leaf bifold doors.
Free weight machines
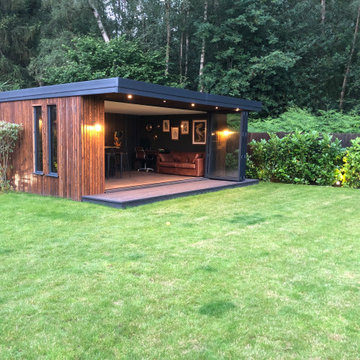
A bespoke designed and built Garden room for our clients in Lynne Surrey, which features heavy Brushed Larch - Shou Shi Ban cladding, 4 leaf Bifolding doors and a bespoke internal bar.
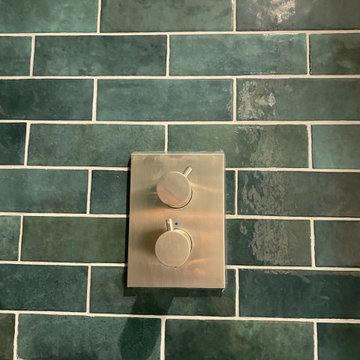
A bespoke garden room for our clients in Oxford.
The room was from our signature range of rooms and based on the Dawn Room design. The clients wanted a fully bespoke room to fit snuggling against the brick boundary walls and Victorian Garden and family house, the room was to be a multifunctional space for all the family to use.
The clients opted for a Pitched roof design complimented with Welsh Slate tiles, and Zinc guttering.
The room needed to work as a break space, with a lounge, a small Gym area for Peloton bike, a small Kitchenette, a separate toilet, shower and Washbasin.
The room featured 3 leaf bi-fold doors, it was clad in Shou Sugi Ban burnt Larch cladding.
The room was heated and cooled with inbuilt air conditioning and was further complemented by a bespoke designed built-in storage.
87 ideas para casetas contemporáneas turquesas
5
