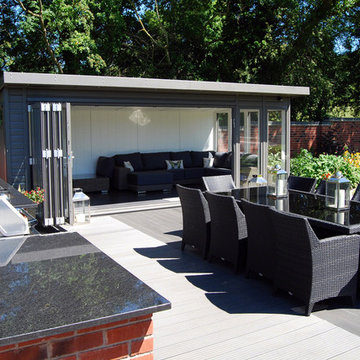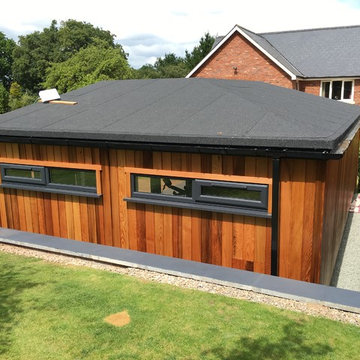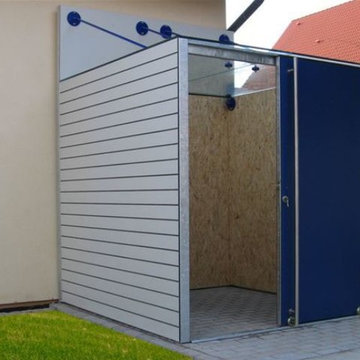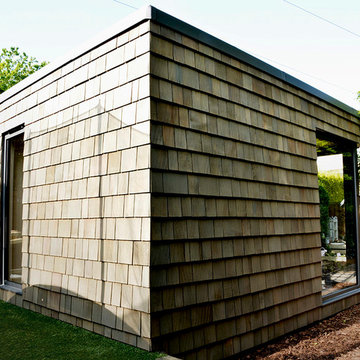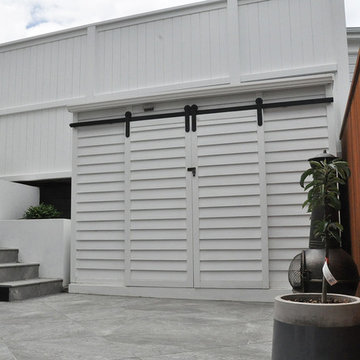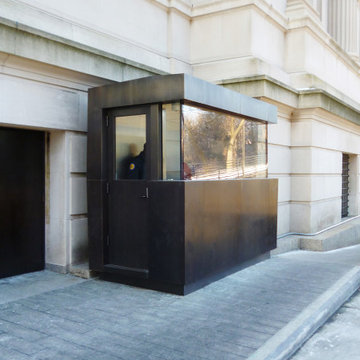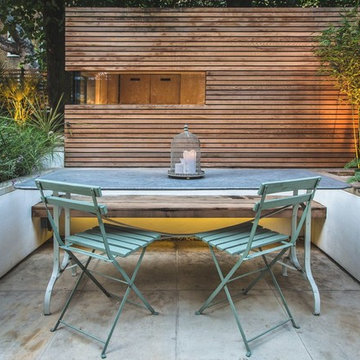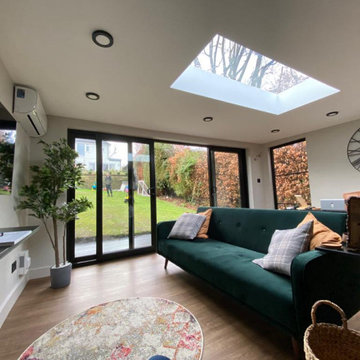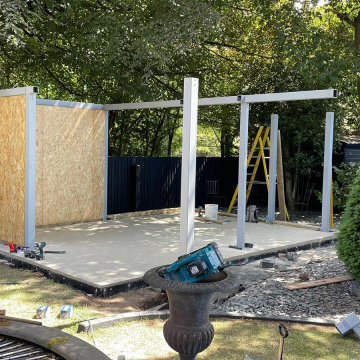104 ideas para casetas contemporáneas
Filtrar por
Presupuesto
Ordenar por:Popular hoy
41 - 60 de 104 fotos
Artículo 1 de 3
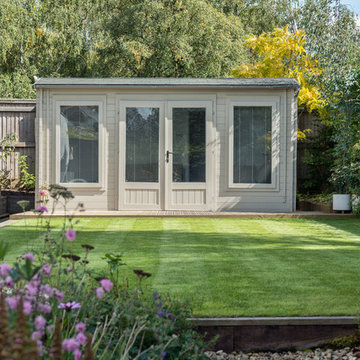
© Martin Bennett
Foto de estudio en el jardín independiente contemporáneo de tamaño medio
Foto de estudio en el jardín independiente contemporáneo de tamaño medio
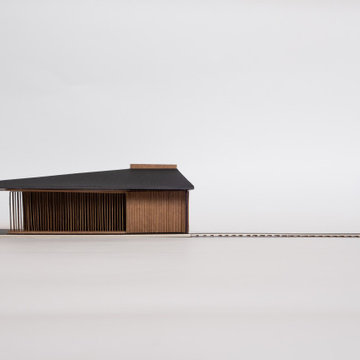
Proposals for a private garden pavilion in the grounds and lake of a country house.
The new building will form a boathouse-style shelter containing extended living quarters and social area. It forms a connection to the water through a raised deck and jetty, distinct from the backdrop of the marsh which separates the land and water.
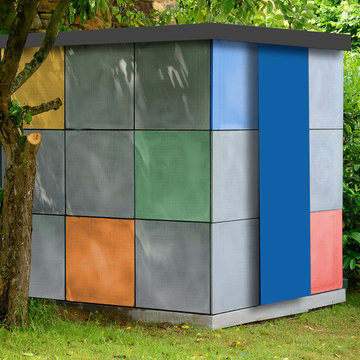
Modulbaukörper aus Sichtbetonmodulen
Ejemplo de caseta independiente actual de tamaño medio
Ejemplo de caseta independiente actual de tamaño medio
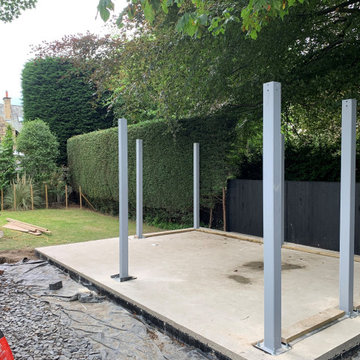
Steel core framework erected onto the concrete base, allows us to use large sections of frameless glass in the walls and ceiling.
Modelo de caseta independiente actual de tamaño medio
Modelo de caseta independiente actual de tamaño medio
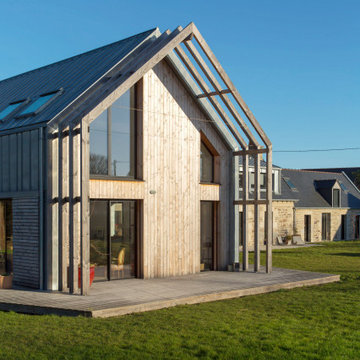
Construction d'une maison individuelle et réhabilitation d'une ferme.
Imagen de caseta contemporánea grande
Imagen de caseta contemporánea grande
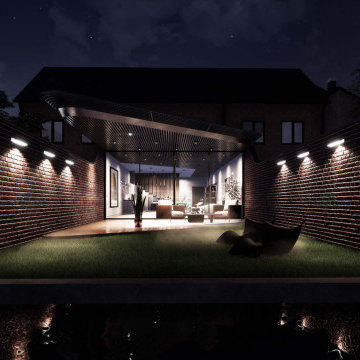
House C is a project for a residential flat located in London in the area of Hackney. Along the curves of Regent’s Canal, the vegetation reflects on the water creating an harmonic relation between architecture and nature. In this context, House C is a building extension fully integrated with the existing gardens facing the water of Regent’s Canal. Every detail has been designed thinking about the materials and the functionality of the space. The interiors design includes masterpieces of product design, produced by some of the most renowned Italian brands, creating an elegant space with a minimal taste.
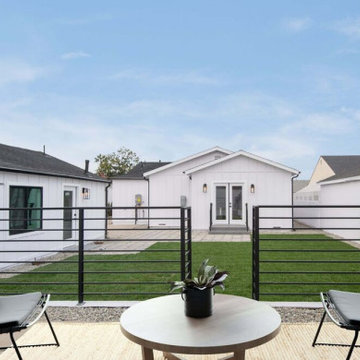
This four-bedroom PLUS permitted one-bedroom ADU guest house exudes luxury. Meticulously detailed, this home's open floor plan delights with the perfect trifecta of living room, dining room, and kitchen in seamless flow. With hardwood floors, recessed lighting, wainscoting, and dual-pane windows throughout, the added features of a built-in wine bar with wine fridge, open shelving, and geometric accent wall complement the home's aesthetic. The highlight, however, is the dreamy remodeled kitchen featuring Italian Forno appliances, custom cabinetry, quartz counters, farmhouse sink, and breathtaking indigo-tile backsplash. The breakfast bar, with seating for four, shines under contemporary pendant lighting while offering the perfect gathering space for family and guests. The bright and airy primary en suite includes French doors that open to the idyllic backyard featuring an outdoor fireplace and stamped concrete seating area as well as soft Bermuda grass and crisp white privacy walls. Three generous guest bedrooms, two bathrooms and a full size laundry area complete the main home. Out back, a fully permitted one-bedroom, one-bathroom ADU with living area, laundry closet and kitchen makes an ideal space for guests, or potential short or long term rental income.
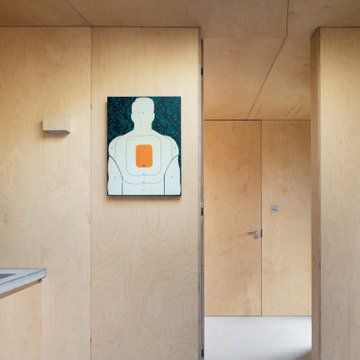
Main office space looking towards the spare room
Modelo de estudio en el jardín independiente contemporáneo de tamaño medio
Modelo de estudio en el jardín independiente contemporáneo de tamaño medio
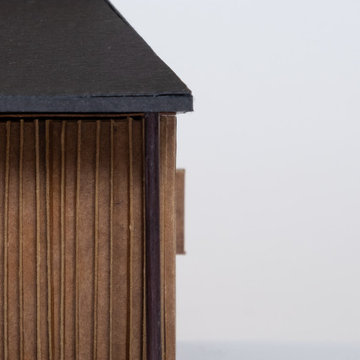
Proposals for a private garden pavilion in the grounds and lake of a country house.
The new building will form a boathouse-style shelter containing extended living quarters and social area. It forms a connection to the water through a raised deck and jetty, distinct from the backdrop of the marsh which separates the land and water.
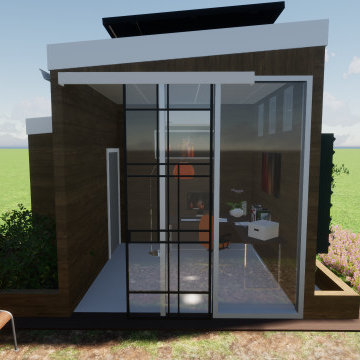
The Possibilities are Infinite!
DOPOD is my response to the pandemic and the lack of a well Prepared Space for creation, Work or Play.
Diseño de caseta independiente contemporánea de tamaño medio
Diseño de caseta independiente contemporánea de tamaño medio
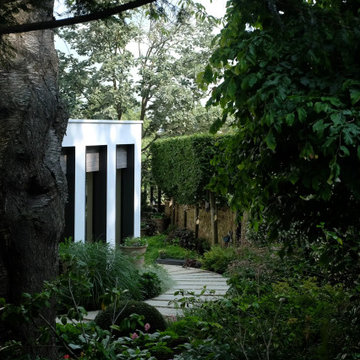
Whilst at Parti we completed the designs for a side extensions to a large Georgian villa in Hampstead
Ejemplo de caseta contemporánea grande
Ejemplo de caseta contemporánea grande
104 ideas para casetas contemporáneas
3
