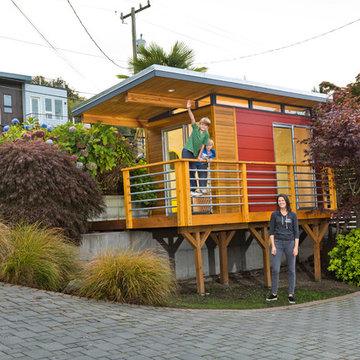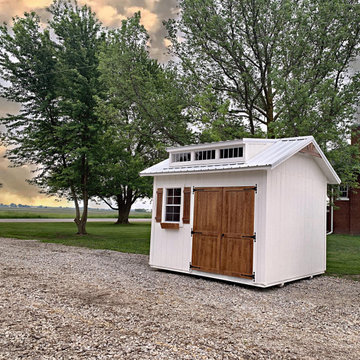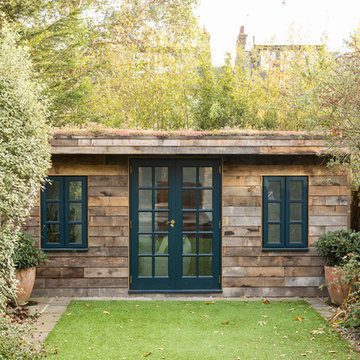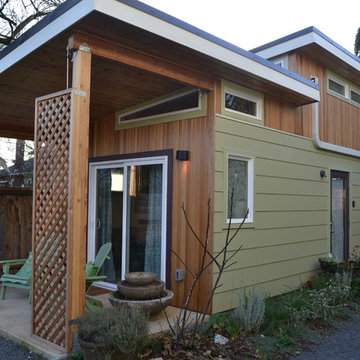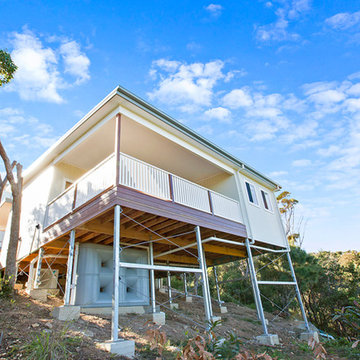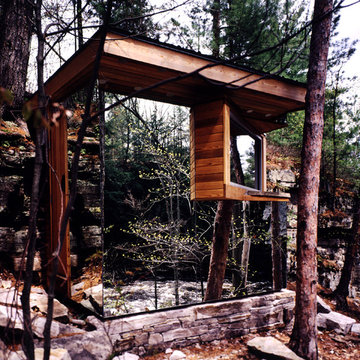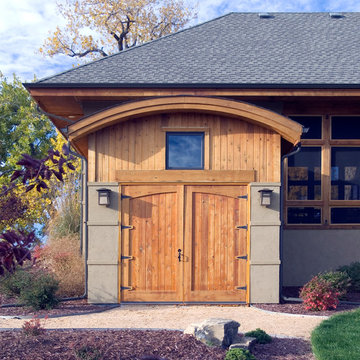652 ideas para casetas contemporáneas
Filtrar por
Presupuesto
Ordenar por:Popular hoy
21 - 40 de 652 fotos
Artículo 1 de 3
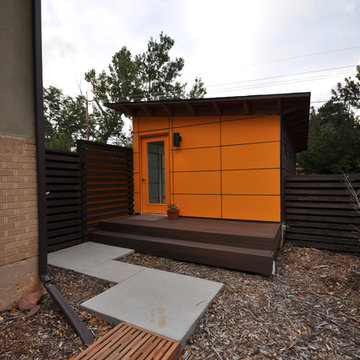
A separate entrance to the front street allows access to this Studio Shed without entering the backyard. There are also 3 sliding doors on the other side of the building which access the backyard.
Photo by Studio Shed
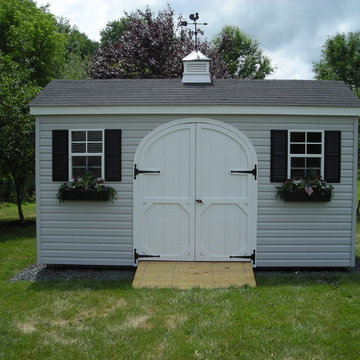
This beautiful structure has many features to choose from. This homeowner selected a vinyl cupola with weather vane, shutters, flower boxes, arched front doors, and a ramp for easy access. Our structures are made to order and fully customisable to meet your exact needs and situation.
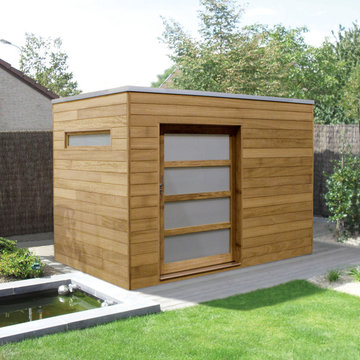
Iroko box shed in a modern contemporary style under 2.5m in height with a flat roof and frosted glazing, perfect for storage. Complete with a sliding door.
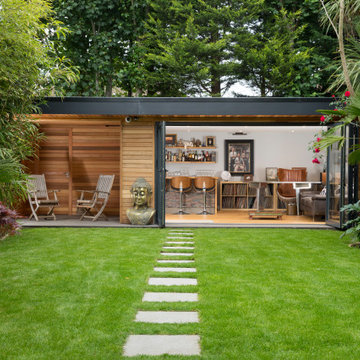
Bespoke hand built timber frame garden room = 7. 5 mtrs x 4.5 mtrs garden room with open area and hidden storage.
Ejemplo de caseta contemporánea grande
Ejemplo de caseta contemporánea grande
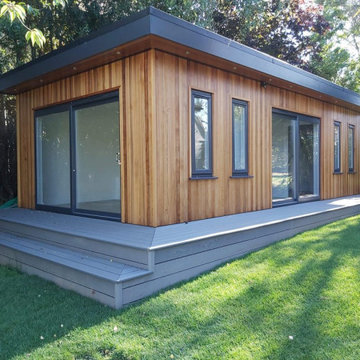
Mia wanted a multi-use space where she could practice yoga, and a space for an office area away from the house. Mia and Chris have extended their outdoor living space in this way, combining the garden room with an outdoor ‘alfresco’ area, BBQ area and swimming pool, in addition.
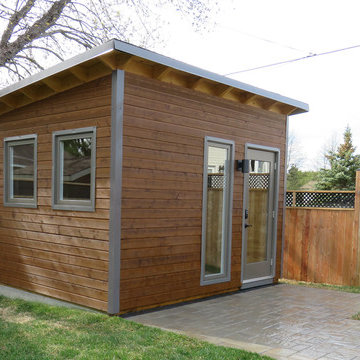
A classy studio made up for a productive office space. Accented with charcoal metal siding, the exterior is made with pre-stained Maibec siding, providing a crisp, clean, and modern look to the backyard.
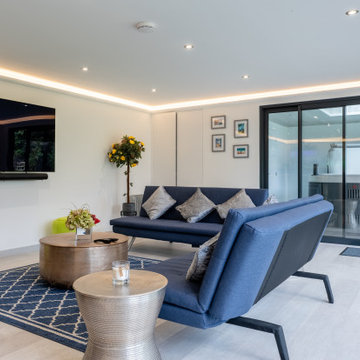
This stunning, bespoke garden room is the ideal indoor/outdoor entertainment space.
The 12m x 6m main room has been designed for year-round entertaining, complete with a bar and TV area.
Sliding doors lead out into the covered area, which has been designed to house a hot tub. A glazed skylight over the hot tub, which is a lovely feature for sitting back and watching the clouds. Exterior grade LED downlights have also been fitted in the roof canopy, extending the area's use into the evening.

A simple exterior with glass, steel, concrete, and stucco creates a welcoming vibe.
Imagen de casa de invitados independiente actual pequeña
Imagen de casa de invitados independiente actual pequeña

6 m x 5m garden studio with Western Red Cedar cladding installed.
Decorative Venetian plaster feature wall inside which creates a special ambience for this garden bar build.
Cantilever wraparound canopy with side walls to bridge decking which has been installed with composite planks.
Image courtesy of Immer.photo
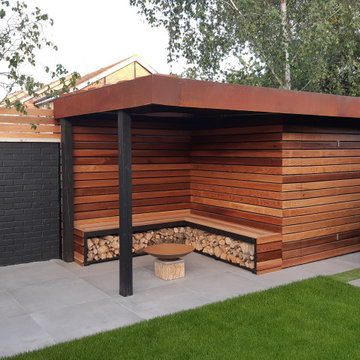
Bespoke cedar clad shed and covered outdoor seating area with fire bowl and wood store benches.
Modelo de caseta de jardín independiente contemporánea pequeña
Modelo de caseta de jardín independiente contemporánea pequeña
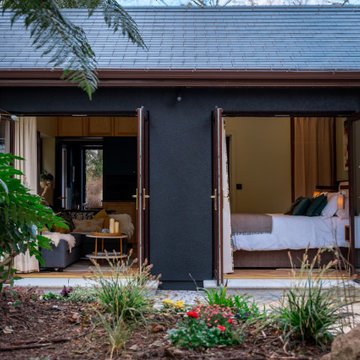
In the renovation for a family mews, ALC met the clients need for a home to escape to. A little space where the client can tune in, wind down and connect with the beautiful surrounding landscape. This small home of 25m2 fits in everything the clients wanted to achieve from the space and more. The property is a perfect example of smart use of harmonised space as ALC designed and though through each detail in the property.
The home includes details such as a bespoke headboard that has a retractable lighting and side table to allow for access to storage. The kitchen also integrates additional storage through bespoke cabinetry, this is key in such a small property.
Drawing in qualities from the surrounding landscape ALC was able to deepen the client’s connection with the beautiful surrounding landscape, drawing the outside in through thoughtful colour and material choice.
ALC designed an intimate seating area at the back of the home to further strengthen the clients relationship with the outdoors, this also extends the social area of the home maximising on the available space.
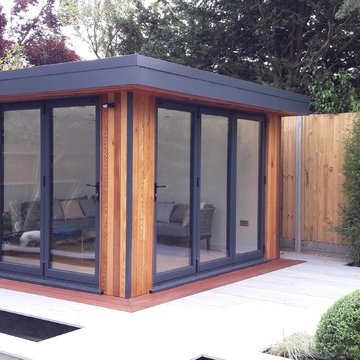
When a stunning garden room design comes together with gorgeous landscaping, it really is a thing of beauty, and there’s no better example of this than this truly striking garden room that the eDEN Garden Rooms team have recently designed and built in Richmond, South West London.
And with landscaping this lovely, features such as the double aspect bi-fold doors which we integrated into this design are an absolute must! Creating panoramic views of the tranquil garden surroundings, this garden room is the perfect place to come and relax outside of a busy household.
Grey aluminium door frames and chic cedar cladding to the exterior of the garden room are complimented perfectly by light grey paving in a porcelain finish. The cleverly hidden storage door to the left side of the garden room is almost undetectable and is in keeping with the simple lines of the garden whilst discreetly and securely housing all those usual garden items that need stowing away! The sunken ponds are a lovely touch, and bring life and greenery to a very modern, chic and stylish garden.
Let the eDEN Garden Rooms team help to create your very own ‘zen’ space in your garden, which will quickly become your favourite room in your home. Call us today on 0800 0935 339 to discuss your project or email info@edengardenrooms.com to request a brochure or a site visit.
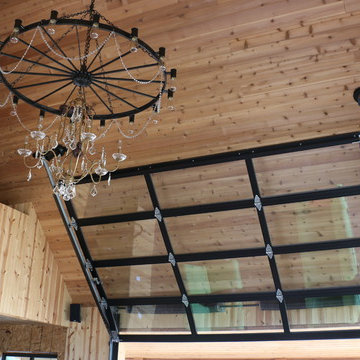
This 'follow-the-roof-pitch' overhead full-view garage door is accented with customized hardware to complement the room's stunning chandelier. This Austin 'man cave' required a unique installation where the door did not intrude into the living area. The door follows the roof line to create maximum space, air and light into the room, allowing the owner to entertain friends and family with ease. Note the special mounting hardware. The door was custom-built and expertly installed by Cedar Park Overhead Doors, which has been serving the greater Austin area for more than 30 years. Photo credit: Jenn Leaver
652 ideas para casetas contemporáneas
2
