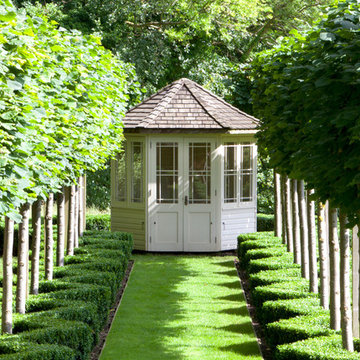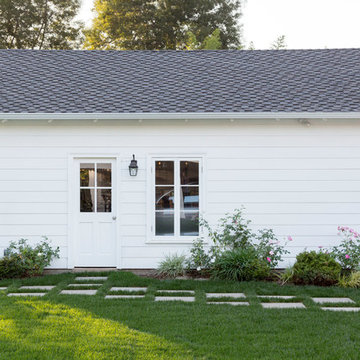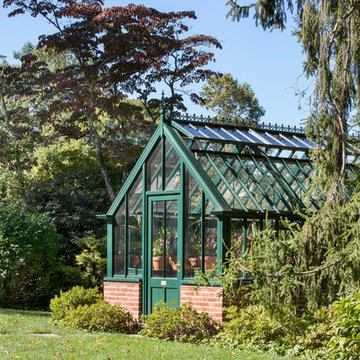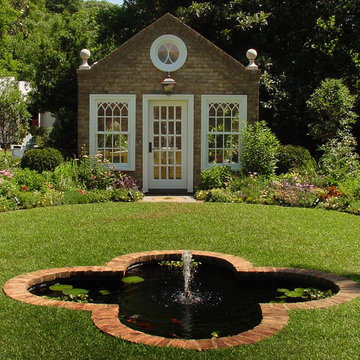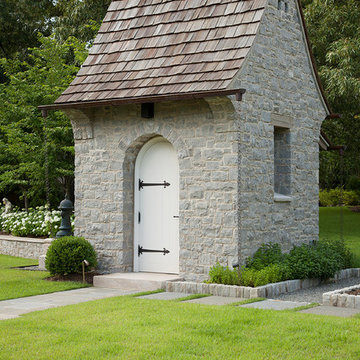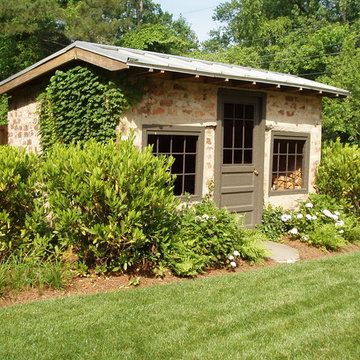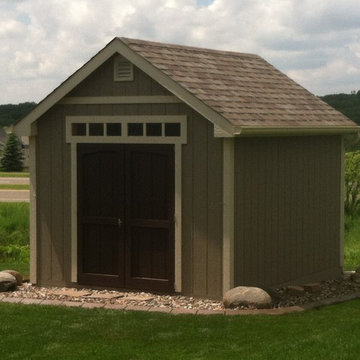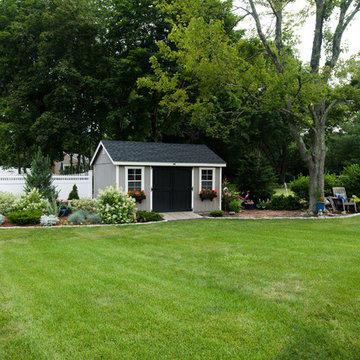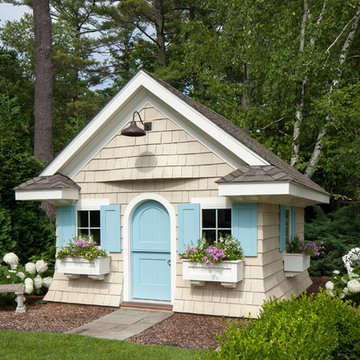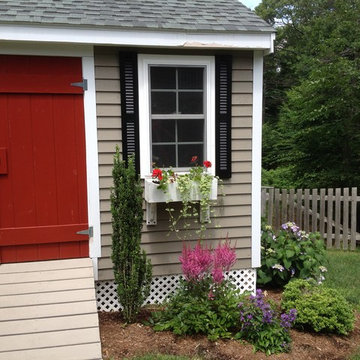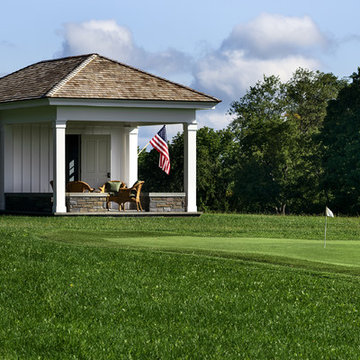2.290 ideas para casetas clásicas verdes
Filtrar por
Presupuesto
Ordenar por:Popular hoy
81 - 100 de 2290 fotos
Artículo 1 de 3
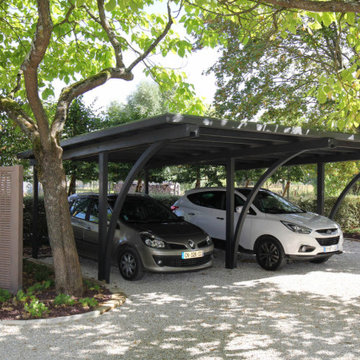
Pour vos projets de Carports / Abri de Jardin / Poolhouse, nos équipes interviennent sur Vendôme, Blois, Orléans, Lamotte-Beuvron, le Centre-Val de Loire, Le Loiret, La Sologne, Le Loir-et-Cher, La Sarthe.
N'hésitez pas à venir découvrir nos produits dans nos deux magasins -showrooms de Villiers sur Loir [41] & La Chapelle St Mesmin [45].

This "hobbit house" straight out of Harry Potter Casting houses our client's pool supplies and serves as a changing room- we designed the outdoor furniture using sustainable teak to match the natural stone and fieldstone elements surrounding it
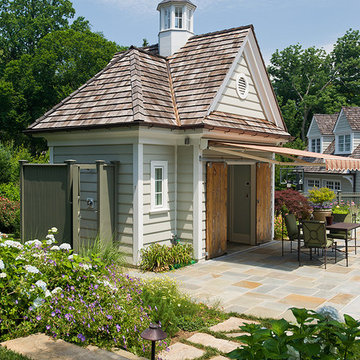
The pool house provides a private space within the pool area, along with an outdoor shower.
Ejemplo de caseta independiente clásica
Ejemplo de caseta independiente clásica
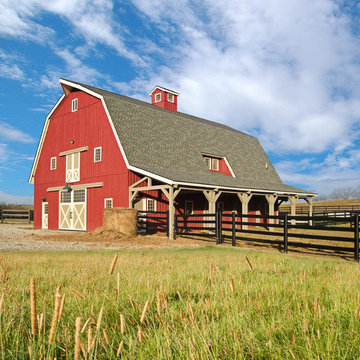
Sand Creek Post & Beam Traditional Wood Barns and Barn Homes
Learn more & request a free catalog: www.sandcreekpostandbeam.com
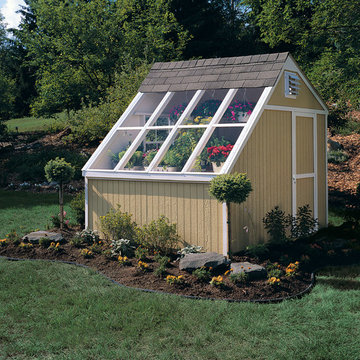
Is it a shed or greenhouse? We like to call it a Greenhouse shed due to it's storage capacity and four windows that let in plenty of light. This shed can certainly store stuff, but the true assets of this building is the amount of control you have to grow plants. You have complete control of how much light comes in. You can even add a power ventilating fan so you can control the temperature inside. You will love the Aurora, but so will your plants.
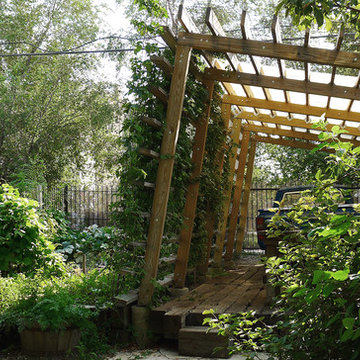
The owners, a young couple and avid gardeners, expressed needs for a dual-use structure for parking in winter/fall and a potting shed during spring/summer to be executed for $3,000.
The initial concept was defined by off-the-shelf components and form derived from site constraints and necessities. Budget was met by the architect constructing the design. With a modest material palette order becomes the detail and functions of gardening define the form.
The material palette is 2×6 pine, corrugated fiberglass, welded wire mesh, cast-in-place reinforced concrete, used railroad ties and standard framing connectors. Material assemblies are expressed as distinct layers. Order of assembly is celebrated. Wood joists extend beyond the structure; welded wire mesh extends beyond the joist dissolving the building’s edge and future vegetation will consume the structure blurring the boundary between the built and natural.
The structure is situated to maximize direct south light. Bents are constructed of sistered 2x6s and set at 11deg angles to optimize light to the adjacent garden and shed rainwater for rain barrel collection. The railroad tie platform serves as staging or seating for dining. Joists are set at 12”o.c. and fastened with hurricane ties. Three layers of 6”x6” welded wire mesh overlap to create a density yet remain open for light and to train vegetation growth.
View the time lapse video of the construction here:
http://www.brandonpassarchitect.com/2012/06/14/carport/
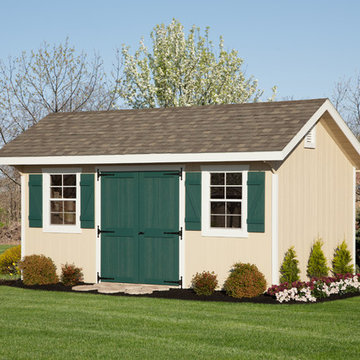
10x16 Victorian Cottage
Foto de caseta de jardín independiente tradicional pequeña
Foto de caseta de jardín independiente tradicional pequeña
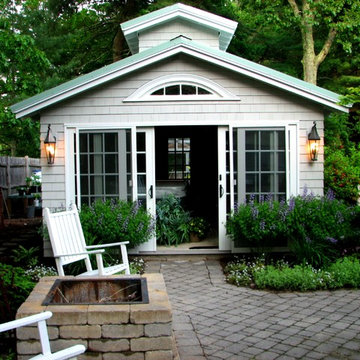
The garden room is entered from a patio which is located just outside the back door of the house. The French doors on 2 sides give a great view out to the patio and gardens when inside enjoying a soak in the spa.
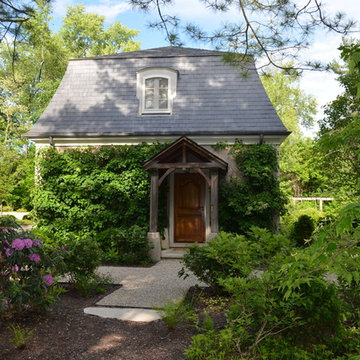
Garage to match Louis XV Chateau
Modelo de casa de invitados independiente tradicional de tamaño medio
Modelo de casa de invitados independiente tradicional de tamaño medio
2.290 ideas para casetas clásicas verdes
5
