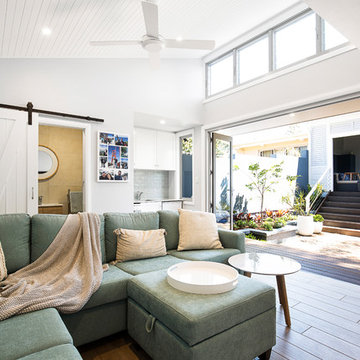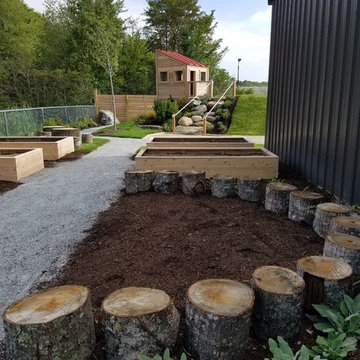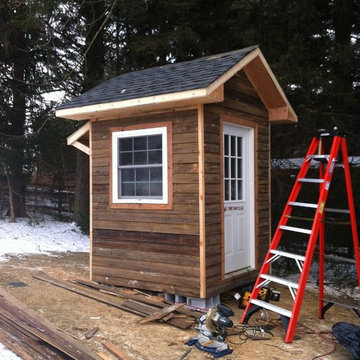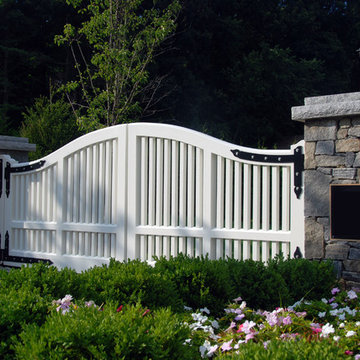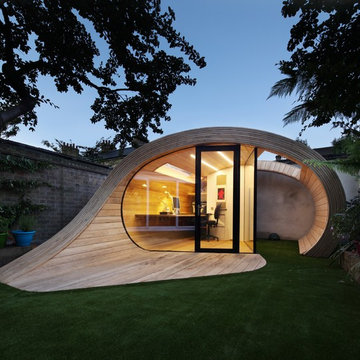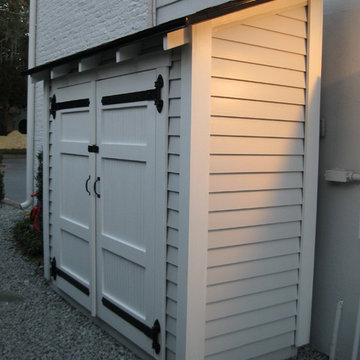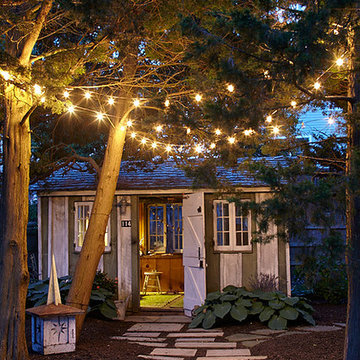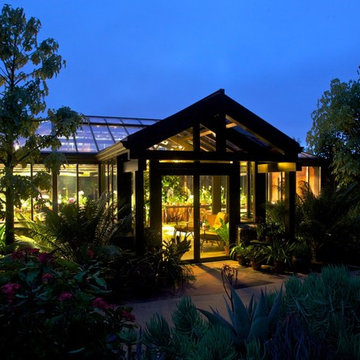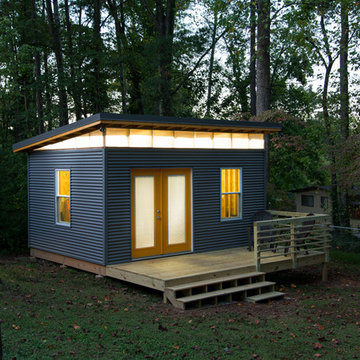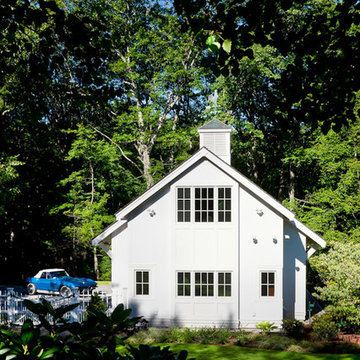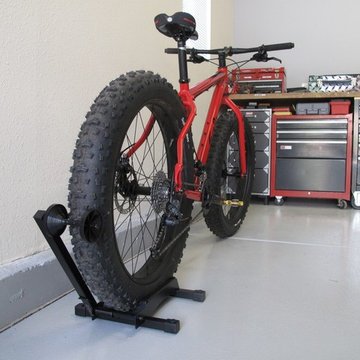5.700 ideas para casetas blancas, negras
Filtrar por
Presupuesto
Ordenar por:Popular hoy
1 - 20 de 5700 fotos
Artículo 1 de 3
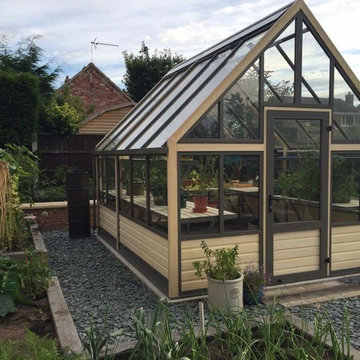
This large greenhouse is available glass to ground or boarded as shown. The Accoya boarding is hides from view any pots or compost that might be stored under the greenhouse staging. Clean lines with very few visible fixings this modern greenhouse is a new design from Cultivar.
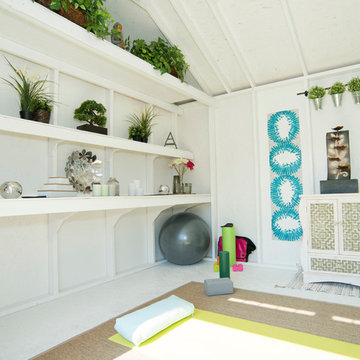
Shelving, loft and workbench is just icing on the cake. Shelves give you the opportunity to keep things off the ground and decorate with colorful flowers, plants and ornaments. Why not add a media play to play sweet relaxing sounds. Or rock n' roll if that is your type of thing :).
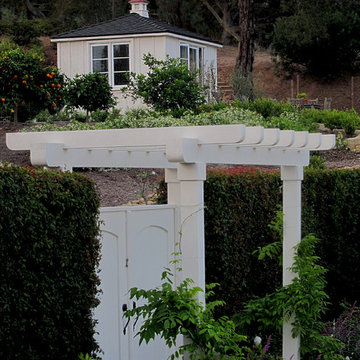
Design Consultant Jeff Doubét is the author of Creating Spanish Style Homes: Before & After – Techniques – Designs – Insights. The 240 page “Design Consultation in a Book” is now available. Please visit SantaBarbaraHomeDesigner.com for more info.
Jeff Doubét specializes in Santa Barbara style home and landscape designs. To learn more info about the variety of custom design services I offer, please visit SantaBarbaraHomeDesigner.com
Jeff Doubét is the Founder of Santa Barbara Home Design - a design studio based in Santa Barbara, California USA.
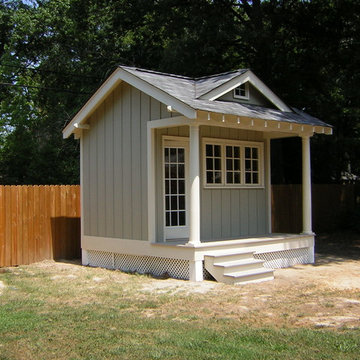
Vinyl windows and a glass door allow natural light to fill this garden tools shed during hours of daylight.
Modelo de caseta de jardín independiente clásica de tamaño medio
Modelo de caseta de jardín independiente clásica de tamaño medio
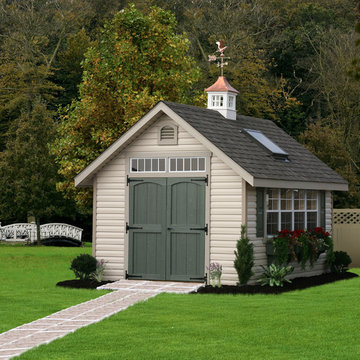
This pretty custom garden shed is perfect to use as a potting shed or to store your gardening supplies. Maybe a potting bench inside.
Foto de caseta de jardín independiente de estilo americano
Foto de caseta de jardín independiente de estilo americano
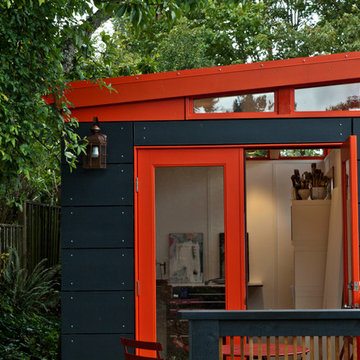
Modern-Shed provided an amazing modern studio for an artist in the Seattle metro area.
Imagen de estudio en el jardín independiente actual pequeño
Imagen de estudio en el jardín independiente actual pequeño
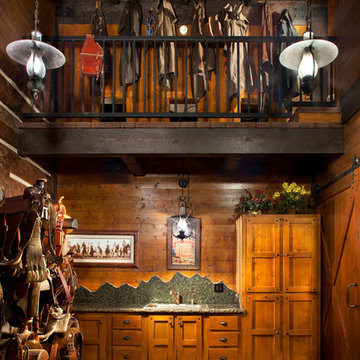
This project was designed to accommodate the client’s wish to have a traditional and functional barn that could also serve as a backdrop for social and corporate functions. Several years after it’s completion, this has become just the case as the clients routinely host everything from fundraisers to cooking demonstrations to political functions in the barn and outdoor spaces. In addition to the barn, Axial Arts designed an indoor arena, cattle & hay barn, and a professional grade equipment workshop with living quarters above it. The indoor arena includes a 100′ x 200′ riding arena as well as a side space that includes bleacher space for clinics and several open rail stalls. The hay & cattle barn is split level with 3 bays on the top level that accommodates tractors and front loaders as well as a significant tonnage of hay. The lower level opens to grade below with cattle pens and equipment for breeding and calving. The cattle handling systems and stocks both outside and inside were designed by Temple Grandin- renowned bestselling author, autism activist, and consultant to the livestock industry on animal behavior. This project was recently featured in Cowboy & Indians Magazine. As the case with most of our projects, Axial Arts received this commission after being recommended by a past client.
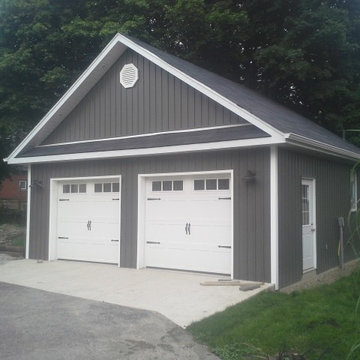
Carriage house style 25x25 Garage/Shop, fully insulated with plumbing and electrical (it even has a urinal)
Foto de estudio en el jardín independiente bohemio de tamaño medio
Foto de estudio en el jardín independiente bohemio de tamaño medio
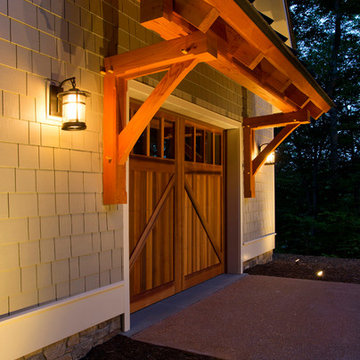
The design of this home was driven by the owners’ desire for a three-bedroom waterfront home that showcased the spectacular views and park-like setting. As nature lovers, they wanted their home to be organic, minimize any environmental impact on the sensitive site and embrace nature.
This unique home is sited on a high ridge with a 45° slope to the water on the right and a deep ravine on the left. The five-acre site is completely wooded and tree preservation was a major emphasis. Very few trees were removed and special care was taken to protect the trees and environment throughout the project. To further minimize disturbance, grades were not changed and the home was designed to take full advantage of the site’s natural topography. Oak from the home site was re-purposed for the mantle, powder room counter and select furniture.
The visually powerful twin pavilions were born from the need for level ground and parking on an otherwise challenging site. Fill dirt excavated from the main home provided the foundation. All structures are anchored with a natural stone base and exterior materials include timber framing, fir ceilings, shingle siding, a partial metal roof and corten steel walls. Stone, wood, metal and glass transition the exterior to the interior and large wood windows flood the home with light and showcase the setting. Interior finishes include reclaimed heart pine floors, Douglas fir trim, dry-stacked stone, rustic cherry cabinets and soapstone counters.
Exterior spaces include a timber-framed porch, stone patio with fire pit and commanding views of the Occoquan reservoir. A second porch overlooks the ravine and a breezeway connects the garage to the home.
Numerous energy-saving features have been incorporated, including LED lighting, on-demand gas water heating and special insulation. Smart technology helps manage and control the entire house.
Greg Hadley Photography
5.700 ideas para casetas blancas, negras
1
