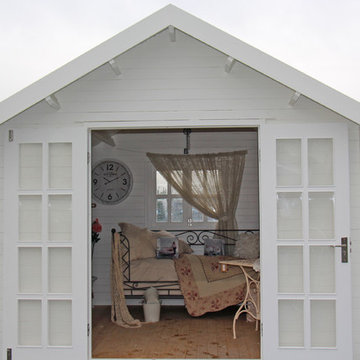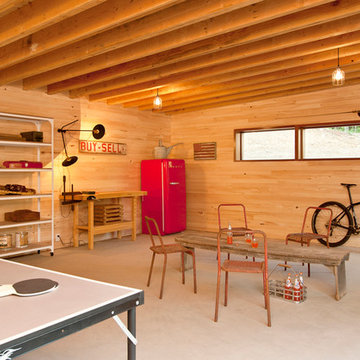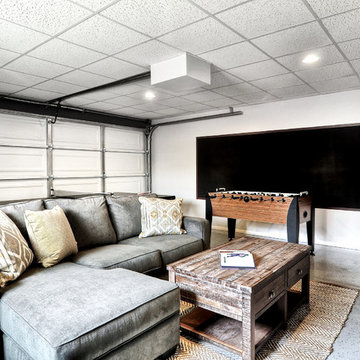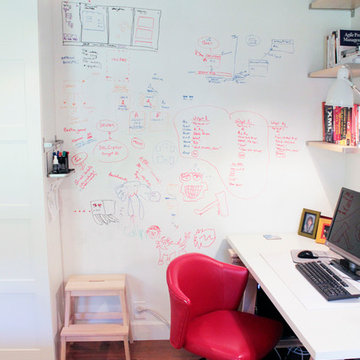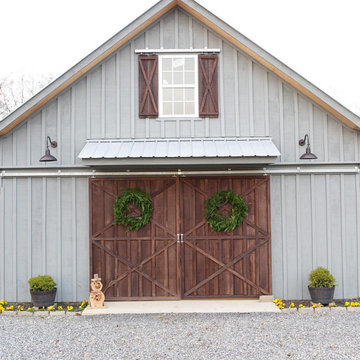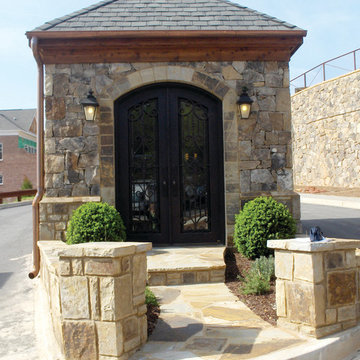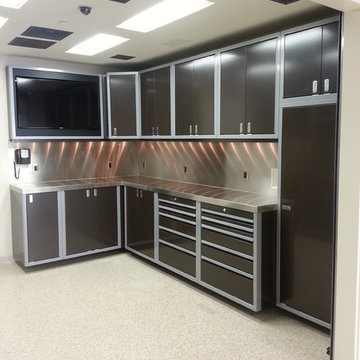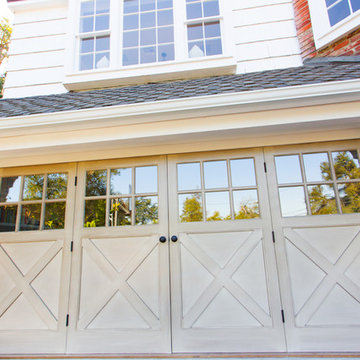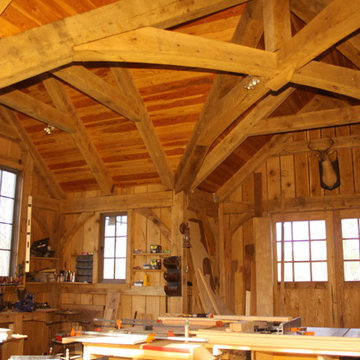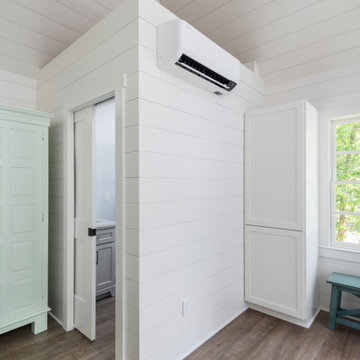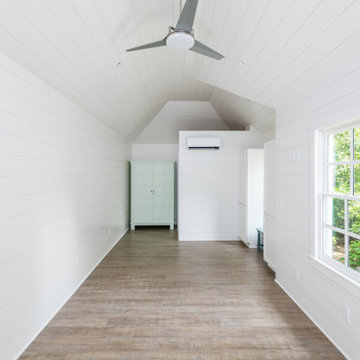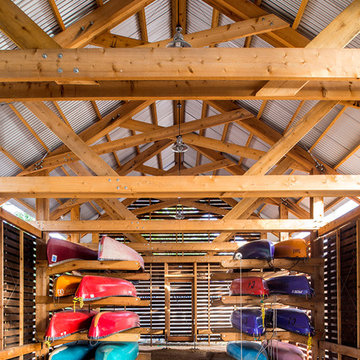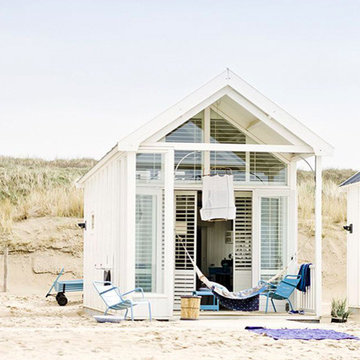2.146 ideas para casetas blancas, en colores madera
Filtrar por
Presupuesto
Ordenar por:Popular hoy
121 - 140 de 2146 fotos
Artículo 1 de 3
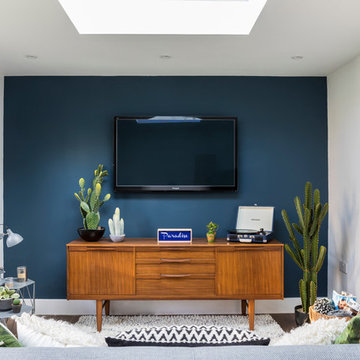
Chris Snook
Imagen de estudio en el jardín independiente contemporáneo de tamaño medio
Imagen de estudio en el jardín independiente contemporáneo de tamaño medio
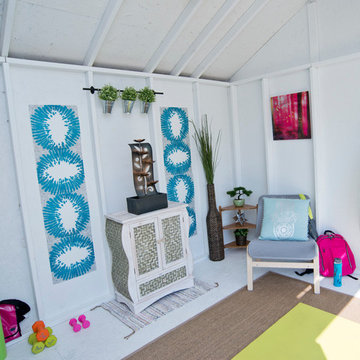
A yoga shed should have a space reserved for sitting. After a long yoga session, a chair like this would be the perfect place to sit down and relax. Why not add a shelf for books too?
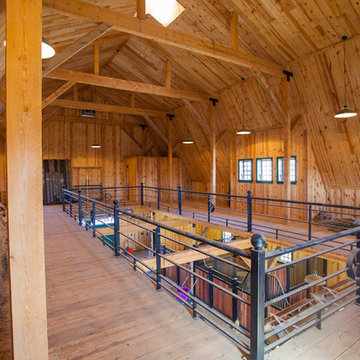
Sand Creek Post & Beam Traditional Wood Barns and Barn Homes
Learn more & request a free catalog: www.sandcreekpostandbeam.com
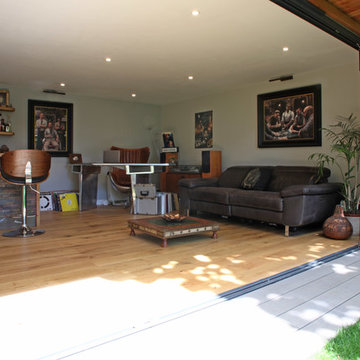
Hand build bar including floating shelves /tiled front and integrated fridge -Walton on Thames - Bespoke built garden room = 7. 5 mtrs x 4.5 mtrs garden room with open area and hidden storage.
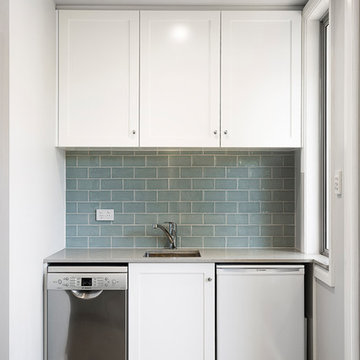
Kitchen - Granny Flat
Diseño de casa de invitados independiente marinera pequeña
Diseño de casa de invitados independiente marinera pequeña
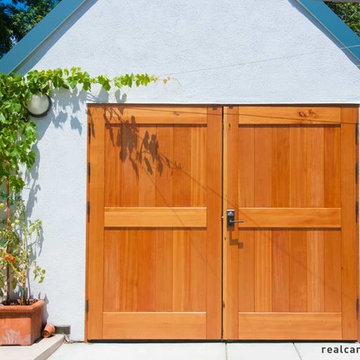
Real Carriage Doors on a Palo Alto home. Genuine wood outswing doors - for those who love wood. See more pictures on our gallery page: http://www.realcarriagedoors.com/gallery.php
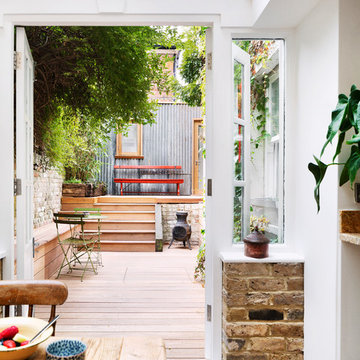
Ollie Hammick
Foto de estudio en el jardín independiente escandinavo de tamaño medio
Foto de estudio en el jardín independiente escandinavo de tamaño medio
2.146 ideas para casetas blancas, en colores madera
7
