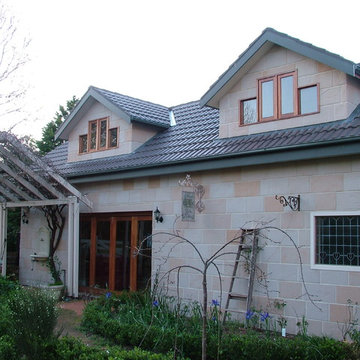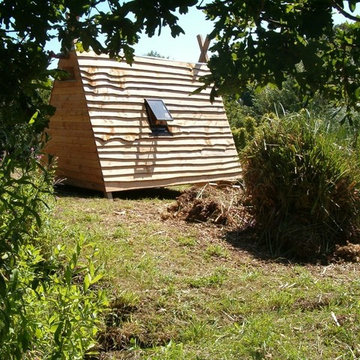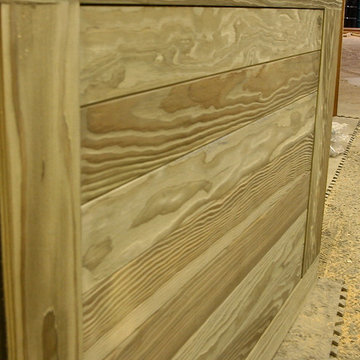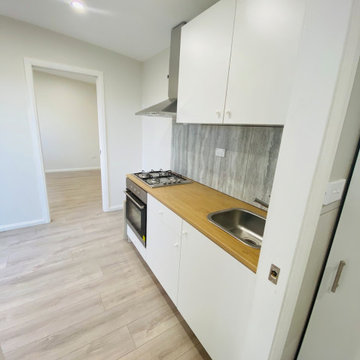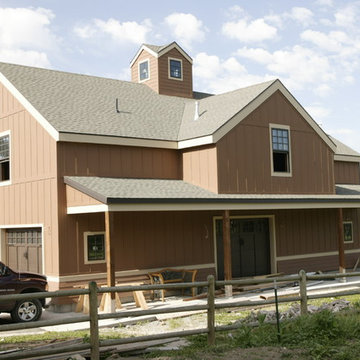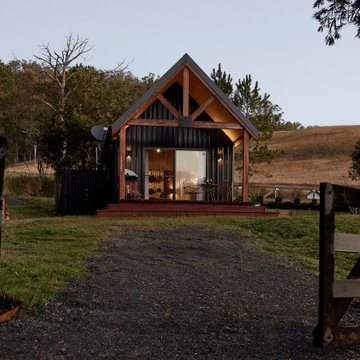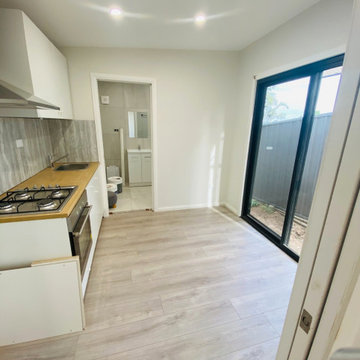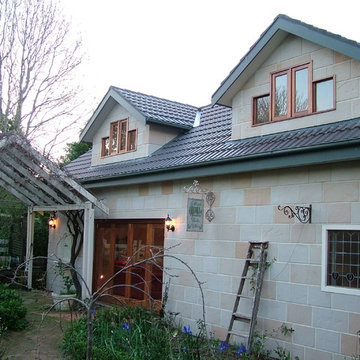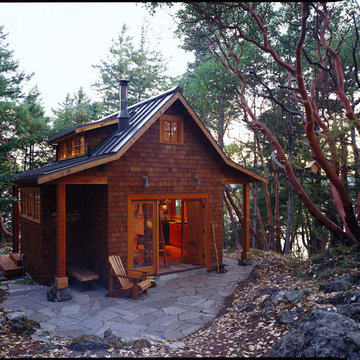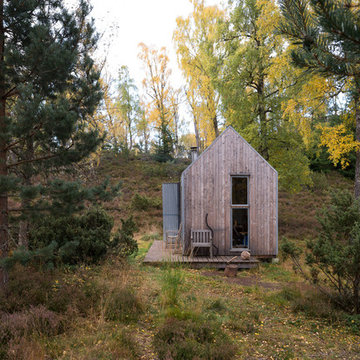80 ideas para casas de invitados rústicas
Filtrar por
Presupuesto
Ordenar por:Popular hoy
41 - 60 de 80 fotos
Artículo 1 de 3
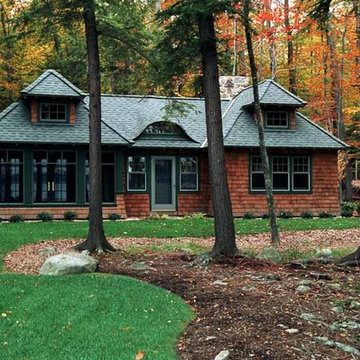
Outbuildings grow out of their particular function and context. Design maintains unity with the main house and yet creates interesting elements to the outbuildings itself, treating it like an accent piece.
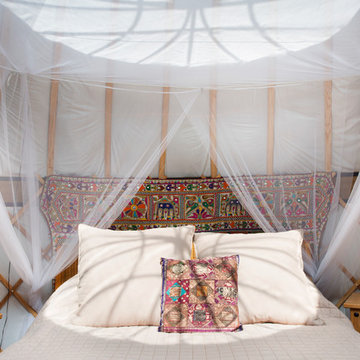
Fine House Photography
Modelo de casa de invitados independiente rústica de tamaño medio
Modelo de casa de invitados independiente rústica de tamaño medio
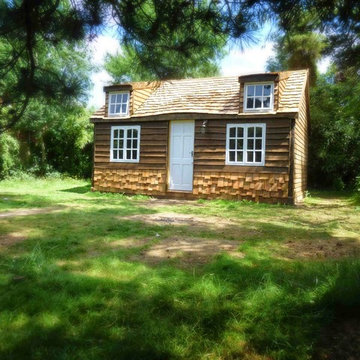
In order to create a structure that adds value to the property, Mark’s plan involved asking the customer to allow him to create something unconventional. The building, called “The Cozy Cottage” would be fully insulated with longevity in mind. Since it would be built underneath a huge pine tree, the roof would require to be built from a durable material. Western Red Cedar was the perfect choice, not only because of its strength, but also because it would provide the necessary charm and character that the customer wanted.
Mark used Western Red Cedar Shakes as they look far chunkier than Shingles. “They make the cottage look both rustic and robust. This looks great alongside Waney Edge Timber that I used to break up the roof and walls a little bit.”
Images and design by Mark Burton, Custom Built Surrey
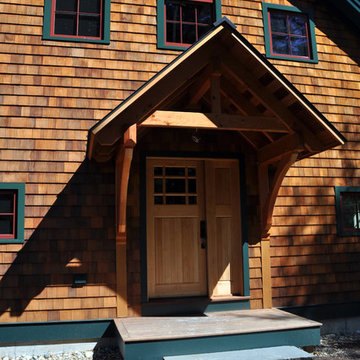
Outbuildings grow out of their particular function and context. Design maintains unity with the main house and yet creates interesting elements to the outbuildings itself, treating it like an accent piece.
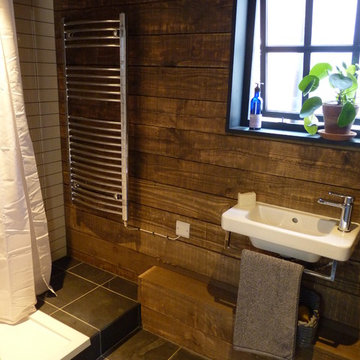
The guest bathroom designed as part of an outbuilding refurbishment for our Berkshire client's Victorian home.
Modelo de casa de invitados independiente rural grande
Modelo de casa de invitados independiente rural grande
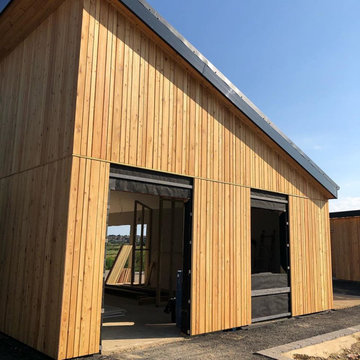
Set in the heart of Constable Country overlooking Dedham Vale and the RSPB nature reserve in Brantham, Constable Park is a new holiday & leisure park, uniquely offering direct access to the River Stour for day visitors and holiday makers alike.
All visitors are welcome in our on-site coffee house with a great range of brunch, lunch, specialty coffee and of course homemade cake! You can also hire a paddleboard or open kayak, both available as single or family hire.
The accommodation side of the park offers a range of options from cosy, fitted out bell tents and upcycled, super-wide containers, to our premium ‘Heron’ lodge with a private balcony and BBQ offering stunning views over the RSPB reserve and beyond.
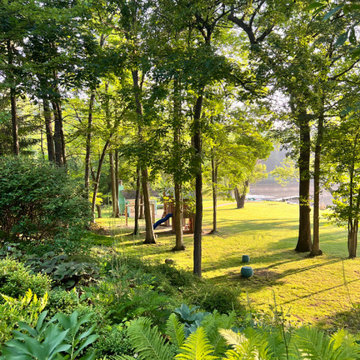
These unique treehouses have been built with sustainable sourcing and upcycled construction methods. When Martine Ilana, Principal designer of Temescal, considered what a ‘treehouse’ would look like for her twins, immediately it’s ideation was focused on keeping the integrity of the forest and problem solving how to use as many repurposed and sustainable materials as possible.
Set inside a circle of 100-year-old maple and oak trees and complimenting the home’s architecture, these ‘tree houses’ give shelter, space for imagination & safe play outdoors for the twins. Mimicking the trees’ height and scale, and mirrored in each of their designs, these two 6 foot square base by 14 foot tall twin play structures allow for each child to have its own personal space, yet are connected at the swings.
Accessing the incredible selection of salvage materials from a salvage yard in Detroit, Temescal was able to source non-toxic & structurally sound woods to build the structure itself.
Healthy Building Materials include: Metal Roofing and Water based Low VOC paints. A slatted exterior structure was designed to create a rain screen and in addition complement the Main home’s exterior design.
The slide posed the largest problem to source as recycled plastic slides are not made available to residential projects by US based manufactures and repurposed from Facebook marketplace hit many dead ends. Ultimately, she chose to use a HDPE high density polyurethane plastic slide that would allow for its material to be recycled once at the end of this life.
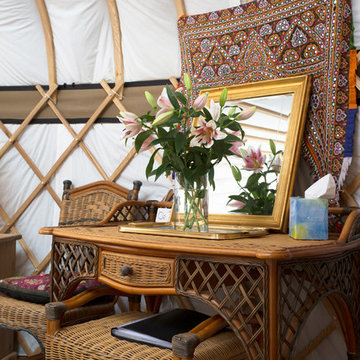
Fine House Photography
Foto de casa de invitados independiente rural de tamaño medio
Foto de casa de invitados independiente rural de tamaño medio
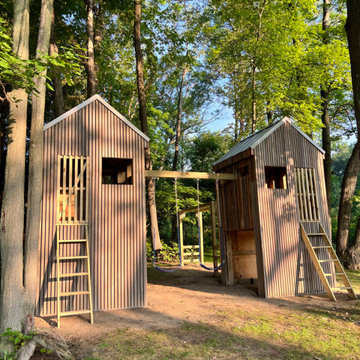
These unique treehouses have been built with sustainable sourcing and upcycled construction methods. When Martine Ilana, Principal designer of Temescal, considered what a ‘treehouse’ would look like for her twins, immediately it’s ideation was focused on keeping the integrity of the forest and problem solving how to use as many repurposed and sustainable materials as possible.
Set inside a circle of 100-year-old maple and oak trees and complimenting the home’s architecture, these ‘tree houses’ give shelter, space for imagination & safe play outdoors for the twins. Mimicking the trees’ height and scale, and mirrored in each of their designs, these two 6 foot square base by 14 foot tall twin play structures allow for each child to have its own personal space, yet are connected at the swings.
Accessing the incredible selection of salvage materials from a salvage yard in Detroit, Temescal was able to source non-toxic & structurally sound woods to build the structure itself.
Healthy Building Materials include: Metal Roofing and Water based Low VOC paints. A slatted exterior structure was designed to create a rain screen and in addition complement the Main home’s exterior design.
The slide posed the largest problem to source as recycled plastic slides are not made available to residential projects by US based manufactures and repurposed from Facebook marketplace hit many dead ends. Ultimately, she chose to use a HDPE high density polyurethane plastic slide that would allow for its material to be recycled once at the end of this life.
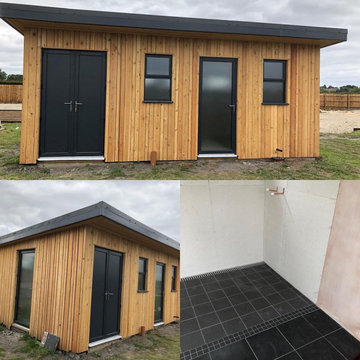
Set in the heart of Constable Country overlooking Dedham Vale and the RSPB nature reserve in Brantham, Constable Park is a new holiday & leisure park, uniquely offering direct access to the River Stour for day visitors and holiday makers alike.
All visitors are welcome in our on-site coffee house with a great range of brunch, lunch, specialty coffee and of course homemade cake! You can also hire a paddleboard or open kayak, both available as single or family hire.
The accommodation side of the park offers a range of options from cosy, fitted out bell tents and upcycled, super-wide containers, to our premium ‘Heron’ lodge with a private balcony and BBQ offering stunning views over the RSPB reserve and beyond.
80 ideas para casas de invitados rústicas
3
