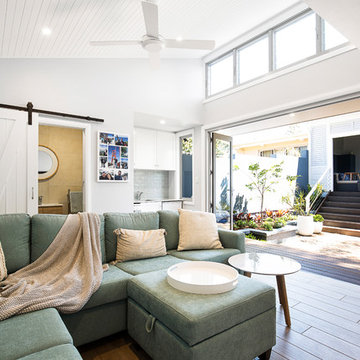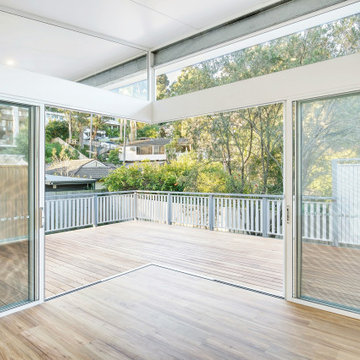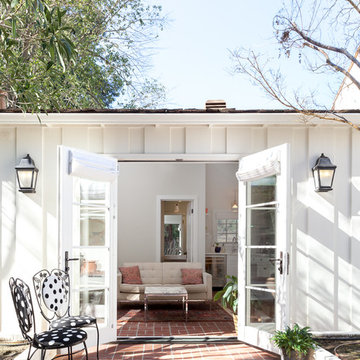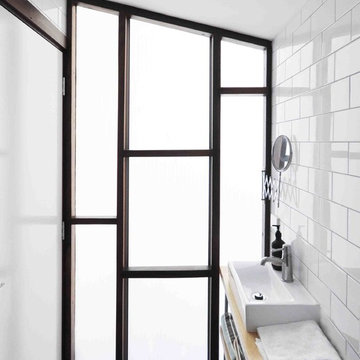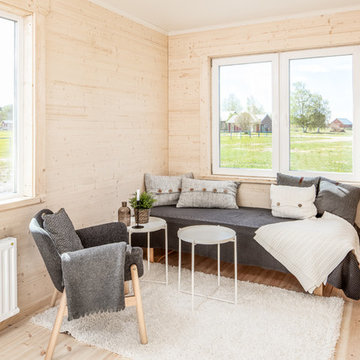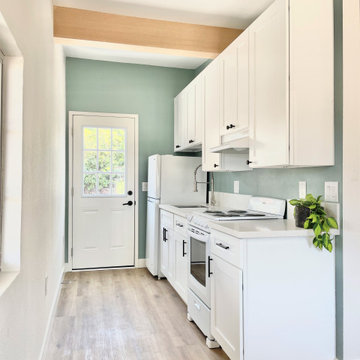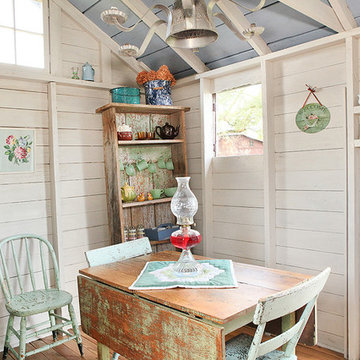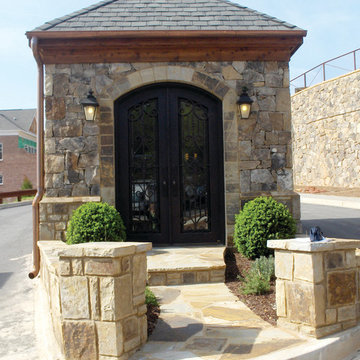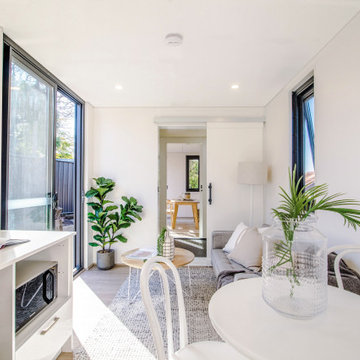88 ideas para casas de invitados blancas
Filtrar por
Presupuesto
Ordenar por:Popular hoy
1 - 20 de 88 fotos
Artículo 1 de 3
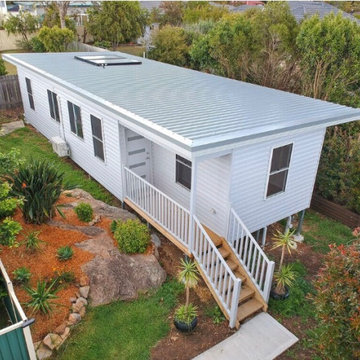
3 bedroom granny flat
Imagen de casa de invitados independiente moderna de tamaño medio
Imagen de casa de invitados independiente moderna de tamaño medio
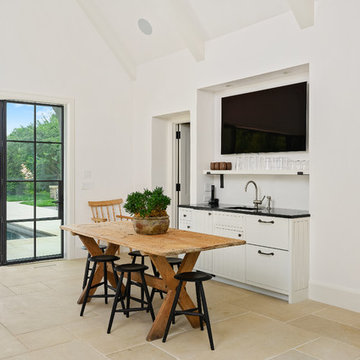
There is lots of room to relax in the bright open air space with the pool on one side and English garden on the other.
Ejemplo de casa de invitados independiente tradicional grande
Ejemplo de casa de invitados independiente tradicional grande
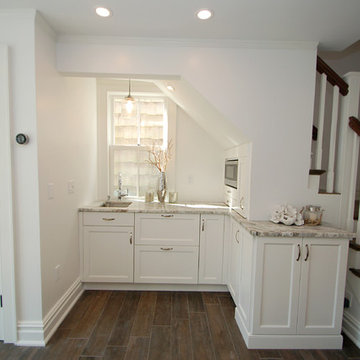
This bright and open Spring Lake New Jersey Pool House is featuring Recessed Nordic White Wood-Mode Custom Cabinetry accompanied by Terra Bianca countertops.
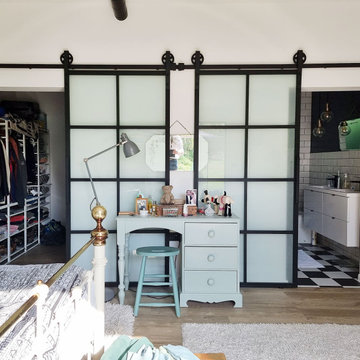
A garden annexe with two bedrooms, two bathrooms and plenty of daylight.
Our clients contacted us after deciding to downsize by selling their main house to their daughter and building a smaller space at the bottom of their garden. The annexe is tucked away from the busy main road and overlooks the forest grounds behind the property. This creative solution proves to offer the perfect combination of convenience and privacy which is exactly what the couple was after. The overall style is contemporary industrial and is reflected in both the exterior design and the interior finishes.
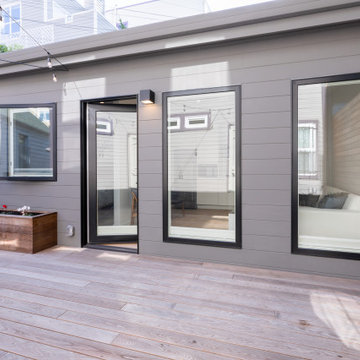
At the site level, our first priority is to remove all the existing clutters (such as a light well, stairs and level changes) in order to create a unified outdoor space that serves both the ADU and the main residence.
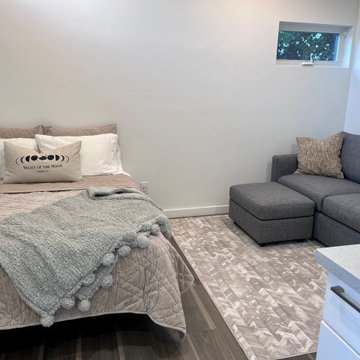
See how one Studio Shed ADU brought three generations together in our latest feature with Sonoma Magazine ?????❤️ “Dávila says the multigenerational setup has been healing because she didn’t grow up with her father. Her children love the arrangement, too, she says. Adding that her six-year-old ‘gets up at 6:30 am each morning to go wake grandpa up.” Read the full story at www.sonomamag.com/a-sleek-ADU-in-sonoma-fulfills-multigenerational-living-dream/
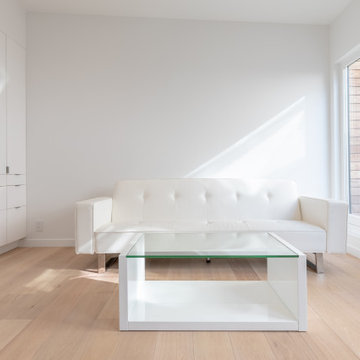
With a total interior space of 14'X24', we aimed to create maximum efficiency by finding the optimal proportions for the rooms, and by locating all fixtures and appliances linearly along the long back wall. All white cabinets with stainless steel appliances and hardware, as well as the overall subdued material palette are essential in creating a modern simplicity. Other highlights include a curbless shower entry and a wall-hung toilet. The small but comfortable bath is suffused with natural light thanks to a generous skylight. The overall effect is a tranquil retreat carved out from a dense and somewhat chaotic urban block in one of San Francisco's most busy and vibrant neighborhoods.
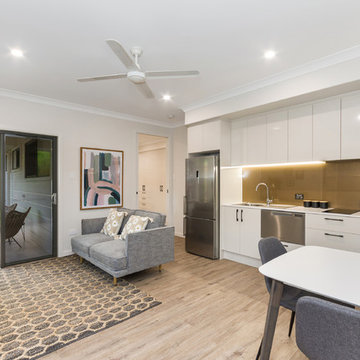
Multigenerational space connected by a shared lockable laundry.
Foto de casa de invitados adosada minimalista grande
Foto de casa de invitados adosada minimalista grande
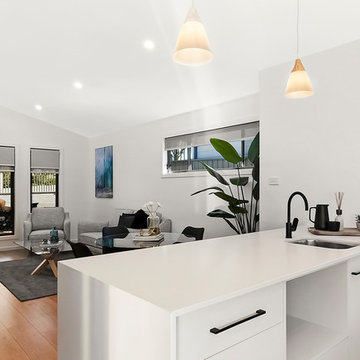
Hilda Bezuidenhout
Foto de casa de invitados independiente contemporánea de tamaño medio
Foto de casa de invitados independiente contemporánea de tamaño medio
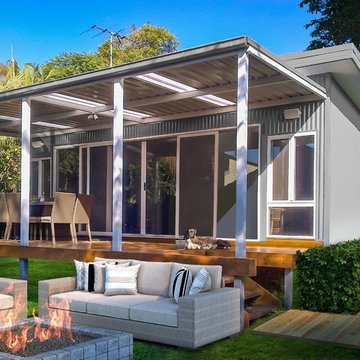
Beach Shack Granny Flat
Foto de casa de invitados independiente contemporánea de tamaño medio
Foto de casa de invitados independiente contemporánea de tamaño medio
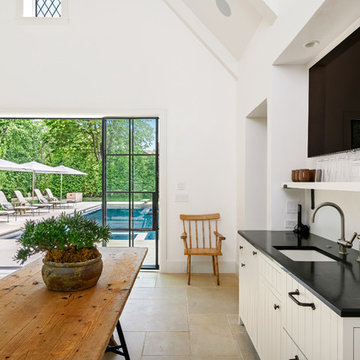
There is lots of room to relax in the bright open air space with the pool on one side and English garden on the other.
Diseño de casa de invitados independiente tradicional grande
Diseño de casa de invitados independiente tradicional grande
88 ideas para casas de invitados blancas
1
