12.615 ideas para bibliotecas en casa de tamaño medio
Filtrar por
Presupuesto
Ordenar por:Popular hoy
161 - 180 de 12.615 fotos
Artículo 1 de 3
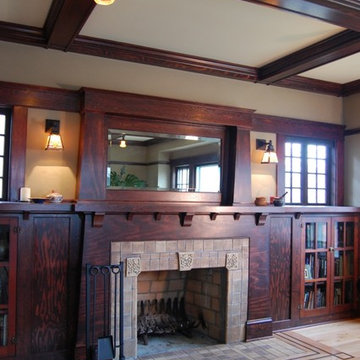
The original fireplace was white painted brick. We rebuilt a period-appropriate fireplace and surround, refinishing and reusing the existing glass-front doors. Carefully selected and stained wood looks original to the home. Fireplace face and hearth are Batchelder tile from Tile Restoration, Seattle.
Photos: Eckert & Eckert Photography
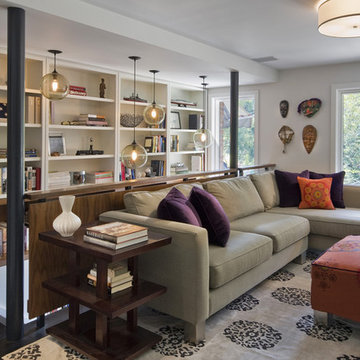
Modelo de biblioteca en casa actual de tamaño medio con suelo marrón y suelo de madera oscura

Diseño de biblioteca en casa abierta urbana de tamaño medio sin chimenea con paredes blancas, suelo de madera clara, suelo marrón, vigas vistas y televisor retractable
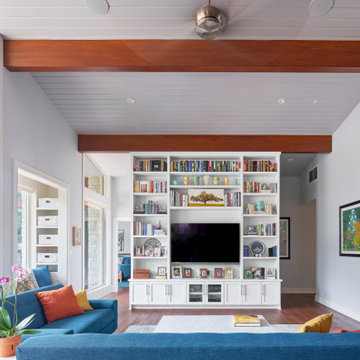
Livigin Room
Diseño de biblioteca en casa abierta y abovedada vintage de tamaño medio con paredes grises, suelo de madera en tonos medios, pared multimedia y suelo marrón
Diseño de biblioteca en casa abierta y abovedada vintage de tamaño medio con paredes grises, suelo de madera en tonos medios, pared multimedia y suelo marrón

A cozy reading nook with deep storage benches is tucked away just off the main living space. Its own operable windows bring in plenty of natural light, although the anglerfish-like wall mounted reading lamp is a welcome addition. Photography: Andrew Pogue Photography.

Ejemplo de biblioteca en casa actual de tamaño medio con paredes blancas, suelo de baldosas de porcelana, todas las chimeneas, marco de chimenea de baldosas y/o azulejos, suelo gris, vigas vistas y ladrillo
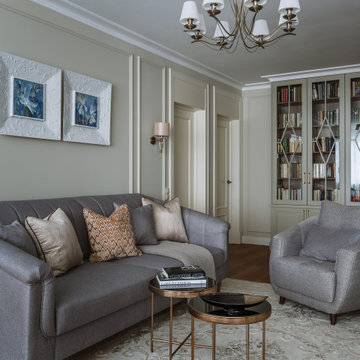
Фотограф: Шангина Ольга
Стиль: Яна Яхина и Полина Рожкова
- Встроенная мебель @vereshchagin_a_v
- Шторы @beresneva_nata
- Паркет @pavel_4ee
- Свет @svet24.ru
- Мебель в детских @artosobinka и @24_7magazin
- Ковры @amikovry
- Кровать @isonberry
- Декор @designboom.ru , @enere.it , @tkano.ru
- Живопись @evgeniya___drozdova

Old World European, Country Cottage. Three separate cottages make up this secluded village over looking a private lake in an old German, English, and French stone villa style. Hand scraped arched trusses, wide width random walnut plank flooring, distressed dark stained raised panel cabinetry, and hand carved moldings make these traditional farmhouse cottage buildings look like they have been here for 100s of years. Newly built of old materials, and old traditional building methods, including arched planked doors, leathered stone counter tops, stone entry, wrought iron straps, and metal beam straps. The Lake House is the first, a Tudor style cottage with a slate roof, 2 bedrooms, view filled living room open to the dining area, all overlooking the lake. The Carriage Home fills in when the kids come home to visit, and holds the garage for the whole idyllic village. This cottage features 2 bedrooms with on suite baths, a large open kitchen, and an warm, comfortable and inviting great room. All overlooking the lake. The third structure is the Wheel House, running a real wonderful old water wheel, and features a private suite upstairs, and a work space downstairs. All homes are slightly different in materials and color, including a few with old terra cotta roofing. Project Location: Ojai, California. Project designed by Maraya Interior Design. From their beautiful resort town of Ojai, they serve clients in Montecito, Hope Ranch, Malibu and Calabasas, across the tri-county area of Santa Barbara, Ventura and Los Angeles, south to Hidden Hills.
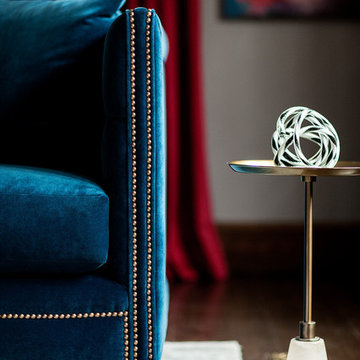
Christian Garibaldi
Diseño de biblioteca en casa cerrada bohemia de tamaño medio sin televisor con paredes grises, suelo de madera en tonos medios, todas las chimeneas y marco de chimenea de piedra
Diseño de biblioteca en casa cerrada bohemia de tamaño medio sin televisor con paredes grises, suelo de madera en tonos medios, todas las chimeneas y marco de chimenea de piedra
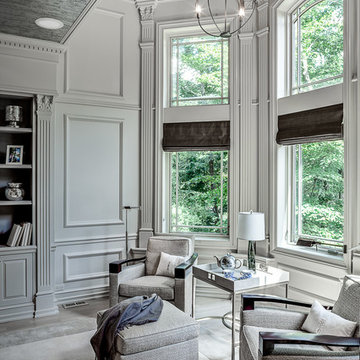
The challenge with this project was to transform a very traditional house into something more modern and suited to the lifestyle of a young couple just starting a new family. We achieved this by lightening the overall color palette with soft grays and neutrals. Then we replaced the traditional dark colored wood and tile flooring with lighter wide plank hardwood and stone floors. Next we redesigned the kitchen into a more workable open plan and used top of the line professional level appliances and light pigmented oil stained oak cabinetry. Finally we painted the heavily carved stained wood moldings and library and den cabinetry with a fresh coat of soft pale light reflecting gloss paint.
Photographer: James Koch
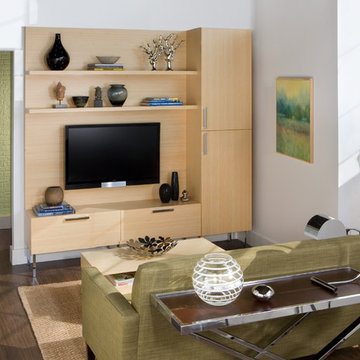
One of our many specialties is custom entertainment centers tailored to your needs! This contemporary design uses eco-friendly bamboo veneers with a clear water based finish throughout. The wall unit provides plenty of storage with 2 big drawers at the bottom and side cabinets to hide and store media equipment. This sleek unit features flat style door and drawer fronts, floating shelves, sleek chrome legs and handles that work well to give it a trendsetting and modern appeal.
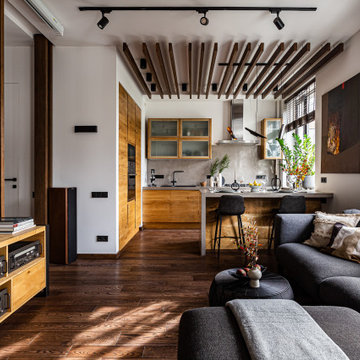
Зона гостиной.
Дизайн проект: Семен Чечулин
Стиль: Наталья Орешкова
Diseño de biblioteca en casa abierta y gris y blanca industrial de tamaño medio con paredes grises, suelo vinílico, pared multimedia, suelo marrón y madera
Diseño de biblioteca en casa abierta y gris y blanca industrial de tamaño medio con paredes grises, suelo vinílico, pared multimedia, suelo marrón y madera
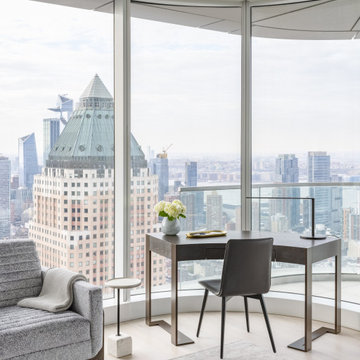
To add a serene and soothing ambience to this 64th-floor pied-à-terre, our NYC design studio chose a relaxing color palette of soft blues, grays, and creams to reflect the light streaming in through floor-to-ceiling windows. A custom work desk perfectly matches the curved windows for expansive views of Downtown, the Hudson River, and Uptown. The bedroom is a peaceful sanctuary for the soul, with soft colors and bedding to induce instant relaxation. Elegant bar chairs in the spacious open-concept kitchen reflect the calming feel of the rest of the home.
---Our interior design service area is all of New York City including the Upper East Side and Upper West Side, as well as the Hamptons, Scarsdale, Mamaroneck, Rye, Rye City, Edgemont, Harrison, Bronxville, and Greenwich CT.
For more about Darci Hether, see here: https://darcihether.com/
To learn more about this project, see here: https://darcihether.com/portfolio/relaxing-pied-à-terre-nyc-condo
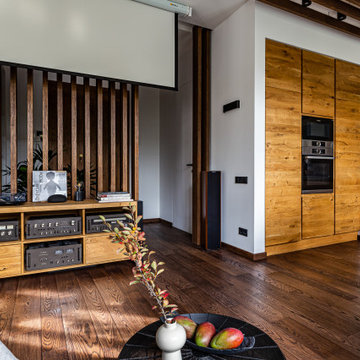
Зона гостиной.
Дизайн проект: Семен Чечулин
Стиль: Наталья Орешкова
Modelo de biblioteca en casa abierta y gris y blanca industrial de tamaño medio con paredes grises, suelo vinílico, pared multimedia, suelo marrón y madera
Modelo de biblioteca en casa abierta y gris y blanca industrial de tamaño medio con paredes grises, suelo vinílico, pared multimedia, suelo marrón y madera
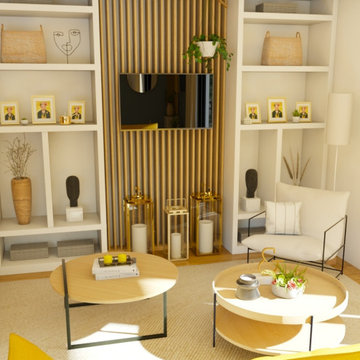
Le coaching concernait la pièce de vie, composée de l'entrée, d'une partie salle à manger et d'une partie salon.
Après un 1er rendez-vous d'1h30 (qui correspond à la formule "RDV coaching déco" que vous pouvez réservez directement sur le site), au cours duquel la cliente m'a expliqué ses envies elle a reçu un compte-rendu illustré, reprenant la palette de couleurs choisies, et les solutions de décoration et d'aménagement.
La cliente a souhaité compléter la formule conseils par des 3D afin de bien visualiser la future pièce, et ce sont les visuels que vous allez découvrir dans les prochains jours !

Дизайн-проект реализован Бюро9: Комплектация и декорирование. Руководитель Архитектор-Дизайнер Екатерина Ялалтынова.
Foto de biblioteca en casa tipo loft clásica renovada de tamaño medio con paredes grises, suelo de madera en tonos medios, chimenea lineal, marco de chimenea de piedra, televisor colgado en la pared, suelo marrón, bandeja y ladrillo
Foto de biblioteca en casa tipo loft clásica renovada de tamaño medio con paredes grises, suelo de madera en tonos medios, chimenea lineal, marco de chimenea de piedra, televisor colgado en la pared, suelo marrón, bandeja y ladrillo
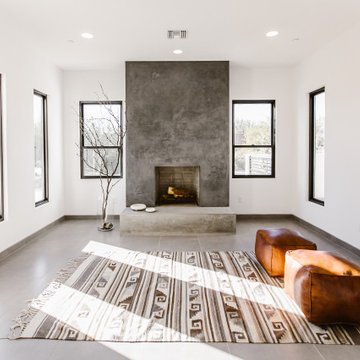
Modelo de biblioteca en casa cerrada nórdica de tamaño medio con paredes blancas, suelo de baldosas de porcelana, todas las chimeneas, marco de chimenea de yeso, televisor colgado en la pared y suelo gris
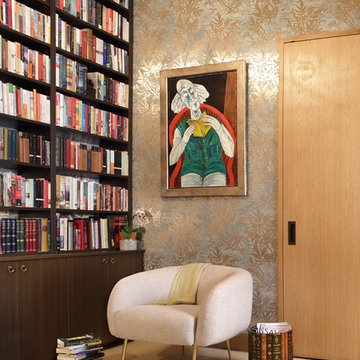
Ejemplo de biblioteca en casa tipo loft clásica renovada de tamaño medio con paredes multicolor, suelo de madera clara y suelo marrón
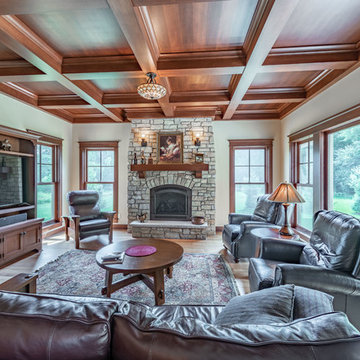
Here is a beautiful arts and crafts home great room with
coffer ceiling and all wood work in white quarter sawn oak . Elegant stone fireplace for those cold Wisconsin nights
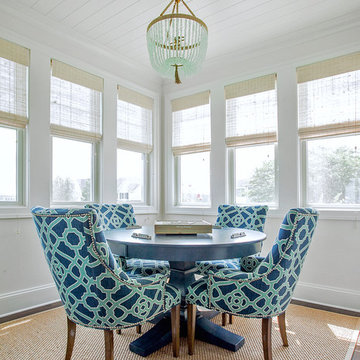
Modelo de biblioteca en casa abierta marinera de tamaño medio con paredes blancas y suelo de madera en tonos medios
12.615 ideas para bibliotecas en casa de tamaño medio
9