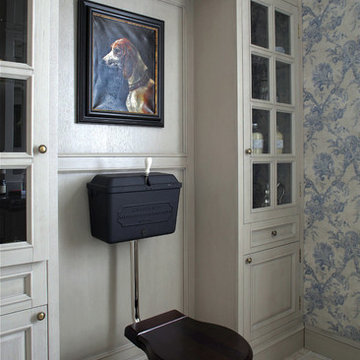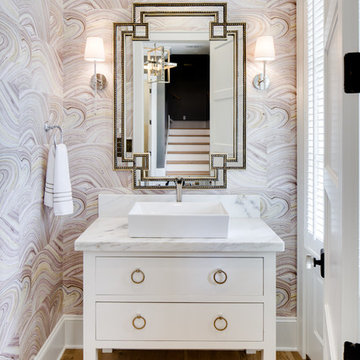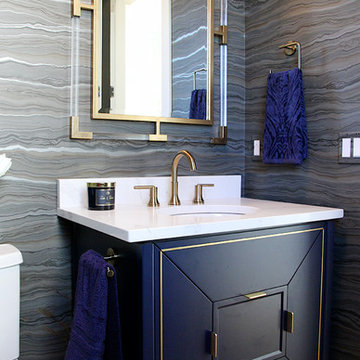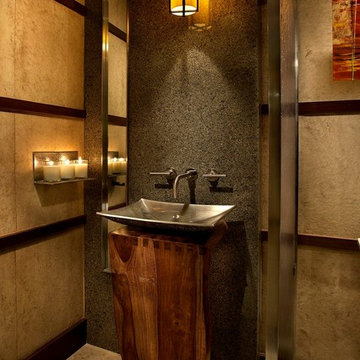3.474 ideas para aseos con Todos los acabados de armarios y suelo beige
Filtrar por
Presupuesto
Ordenar por:Popular hoy
1 - 20 de 3474 fotos
Artículo 1 de 3

Автор проекта Павел Бурмакин
Фотограф Сергей Моргунов
Modelo de aseo clásico con puertas de armario grises, sanitario de dos piezas, paredes azules y suelo beige
Modelo de aseo clásico con puertas de armario grises, sanitario de dos piezas, paredes azules y suelo beige

Timeless Palm Springs glamour meets modern in Pulp Design Studios' bathroom design created for the DXV Design Panel 2016. The design is one of four created by an elite group of celebrated designers for DXV's national ad campaign. Faced with the challenge of creating a beautiful space from nothing but an empty stage, Beth and Carolina paired mid-century touches with bursts of colors and organic patterns. The result is glamorous with touches of quirky fun -- the definition of splendid living.

Once their basement remodel was finished they decided that wasn't stressful enough... they needed to tackle every square inch on the main floor. I joke, but this is not for the faint of heart. Being without a kitchen is a major inconvenience, especially with children.
The transformation is a completely different house. The new floors lighten and the kitchen layout is so much more function and spacious. The addition in built-ins with a coffee bar in the kitchen makes the space seem very high end.
The removal of the closet in the back entry and conversion into a built-in locker unit is one of our favorite and most widely done spaces, and for good reason.
The cute little powder is completely updated and is perfect for guests and the daily use of homeowners.
The homeowners did some work themselves, some with their subcontractors, and the rest with our general contractor, Tschida Construction.

Ejemplo de aseo flotante actual pequeño con armarios con paneles lisos, puertas de armario marrones, sanitario de una pieza, baldosas y/o azulejos grises, baldosas y/o azulejos en mosaico, paredes marrones, suelo de madera clara, lavabo sobreencimera, encimera de cuarzo compacto, suelo beige y encimeras negras

Updating of this Venice Beach bungalow home was a real treat. Timing was everything here since it was supposed to go on the market in 30day. (It took us 35days in total for a complete remodel).
The corner lot has a great front "beach bum" deck that was completely refinished and fenced for semi-private feel.
The entire house received a good refreshing paint including a new accent wall in the living room.
The kitchen was completely redo in a Modern vibe meets classical farmhouse with the labyrinth backsplash and reclaimed wood floating shelves.
Notice also the rugged concrete look quartz countertop.
A small new powder room was created from an old closet space, funky street art walls tiles and the gold fixtures with a blue vanity once again are a perfect example of modern meets farmhouse.

This project began with an entire penthouse floor of open raw space which the clients had the opportunity to section off the piece that suited them the best for their needs and desires. As the design firm on the space, LK Design was intricately involved in determining the borders of the space and the way the floor plan would be laid out. Taking advantage of the southwest corner of the floor, we were able to incorporate three large balconies, tremendous views, excellent light and a layout that was open and spacious. There is a large master suite with two large dressing rooms/closets, two additional bedrooms, one and a half additional bathrooms, an office space, hearth room and media room, as well as the large kitchen with oversized island, butler's pantry and large open living room. The clients are not traditional in their taste at all, but going completely modern with simple finishes and furnishings was not their style either. What was produced is a very contemporary space with a lot of visual excitement. Every room has its own distinct aura and yet the whole space flows seamlessly. From the arched cloud structure that floats over the dining room table to the cathedral type ceiling box over the kitchen island to the barrel ceiling in the master bedroom, LK Design created many features that are unique and help define each space. At the same time, the open living space is tied together with stone columns and built-in cabinetry which are repeated throughout that space. Comfort, luxury and beauty were the key factors in selecting furnishings for the clients. The goal was to provide furniture that complimented the space without fighting it.

fun powder room with stone vessel sink, wall mount faucet, custom concrete counter top, and tile wall.
Imagen de aseo flotante contemporáneo pequeño con armarios con paneles lisos, puertas de armario beige, sanitario de dos piezas, baldosas y/o azulejos grises, baldosas y/o azulejos de porcelana, paredes grises, suelo de madera clara, lavabo sobreencimera, encimera de cemento, suelo beige, encimeras grises y papel pintado
Imagen de aseo flotante contemporáneo pequeño con armarios con paneles lisos, puertas de armario beige, sanitario de dos piezas, baldosas y/o azulejos grises, baldosas y/o azulejos de porcelana, paredes grises, suelo de madera clara, lavabo sobreencimera, encimera de cemento, suelo beige, encimeras grises y papel pintado

Modelo de aseo flotante y abovedado clásico renovado pequeño con armarios con paneles lisos, sanitario de una pieza, paredes beige, suelo de piedra caliza, suelo beige, encimeras blancas, papel pintado, papel pintado, puertas de armario de madera en tonos medios y lavabo tipo consola

Modelo de aseo flotante actual de tamaño medio con armarios con paneles lisos, puertas de armario negras, paredes grises, suelo de baldosas de porcelana, lavabo encastrado, encimera de cuarcita, suelo beige y encimeras blancas

Ejemplo de aseo a medida mediterráneo de tamaño medio con puertas de armario azules, boiserie, papel pintado, armarios tipo mueble, sanitario de dos piezas, paredes multicolor, lavabo bajoencimera, suelo beige y encimeras blancas

Of utmost importance to this client was a home boasting an elegant vibe – highlighting sophisticated furnishings without pretension – but with little-to-no-maintenance. Throughout the house, the designers incorporated performance fabrics that are sustainable for pets and children, offering an elegant ease that transitions from outdoor to indoor. They also focused heavily on the convenience factor, bringing the home deep into technology with media seating for a true media room; custom motorized shades in every room; TVs that reveal with a simple push of a button; and even desks that transition from a standing to seated position. Of course, you can’t have convenience without some glamour, and a former sitting room that was converted into a dressing room will make any woman’s eyes pop with envy. The to-die-for closet features power rods that float down for easy reach, a dressing mirror with wings that fold in and LED lights that change colors, a bench covered in couture fabric for distinctive perching, decadent carpeting and tons of shoe storage.

Light and Airy shiplap bathroom was the dream for this hard working couple. The goal was to totally re-create a space that was both beautiful, that made sense functionally and a place to remind the clients of their vacation time. A peaceful oasis. We knew we wanted to use tile that looks like shiplap. A cost effective way to create a timeless look. By cladding the entire tub shower wall it really looks more like real shiplap planked walls.

brass taps, cheshire, chevron flooring, dark gray, elegant, herringbone flooring, manchester, timeless design
Imagen de aseo clásico renovado de tamaño medio con sanitario de una pieza, suelo de madera clara, encimera de piedra caliza, encimeras grises, armarios con paneles empotrados, puertas de armario grises, paredes grises, lavabo bajoencimera y suelo beige
Imagen de aseo clásico renovado de tamaño medio con sanitario de una pieza, suelo de madera clara, encimera de piedra caliza, encimeras grises, armarios con paneles empotrados, puertas de armario grises, paredes grises, lavabo bajoencimera y suelo beige

Diseño de aseo clásico renovado con armarios con paneles empotrados, puertas de armario blancas, paredes grises, suelo de madera clara, lavabo bajoencimera, suelo beige y encimeras grises

Ejemplo de aseo costero con armarios tipo mueble, puertas de armario de madera clara, sanitario de una pieza, baldosas y/o azulejos grises, baldosas y/o azulejos de cemento, suelo de madera clara, lavabo bajoencimera, suelo beige y encimeras blancas

Foto de aseo actual pequeño con armarios tipo mueble, puertas de armario de madera en tonos medios, sanitario de una pieza, baldosas y/o azulejos blancos, baldosas y/o azulejos de cerámica, paredes blancas, suelo de baldosas de cerámica, lavabo integrado, encimera de cuarzo compacto, suelo beige y encimeras blancas

Photographer: Melanie Giolitti
Diseño de aseo clásico de tamaño medio con armarios con paneles empotrados, puertas de armario con efecto envejecido, baldosas y/o azulejos de mármol, paredes beige, suelo de piedra caliza, lavabo sobreencimera, encimera de mármol, suelo beige y encimeras blancas
Diseño de aseo clásico de tamaño medio con armarios con paneles empotrados, puertas de armario con efecto envejecido, baldosas y/o azulejos de mármol, paredes beige, suelo de piedra caliza, lavabo sobreencimera, encimera de mármol, suelo beige y encimeras blancas

www.farmerpaynearchitects.com
Imagen de aseo tradicional con armarios tipo mueble, puertas de armario blancas, paredes multicolor, suelo de madera clara, lavabo sobreencimera, suelo beige y encimeras blancas
Imagen de aseo tradicional con armarios tipo mueble, puertas de armario blancas, paredes multicolor, suelo de madera clara, lavabo sobreencimera, suelo beige y encimeras blancas

Foto de aseo clásico renovado con armarios tipo mueble, puertas de armario azules, paredes multicolor, suelo de madera clara, lavabo bajoencimera y suelo beige

Anita Lang - IMI Design - Scottsdale, AZ
Ejemplo de aseo contemporáneo de tamaño medio con lavabo sobreencimera, puertas de armario de madera en tonos medios, paredes beige y suelo beige
Ejemplo de aseo contemporáneo de tamaño medio con lavabo sobreencimera, puertas de armario de madera en tonos medios, paredes beige y suelo beige
3.474 ideas para aseos con Todos los acabados de armarios y suelo beige
1