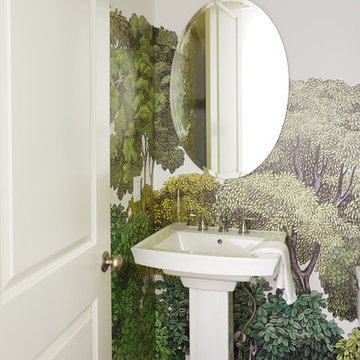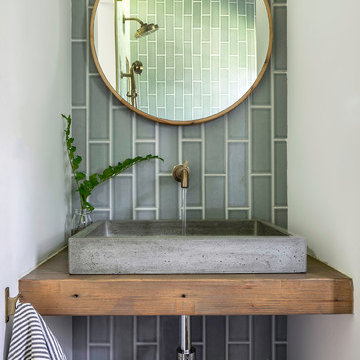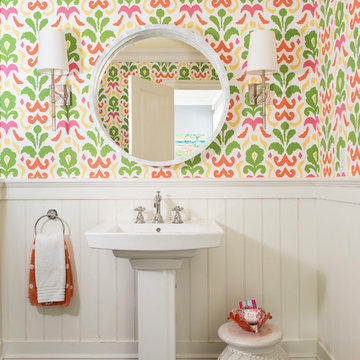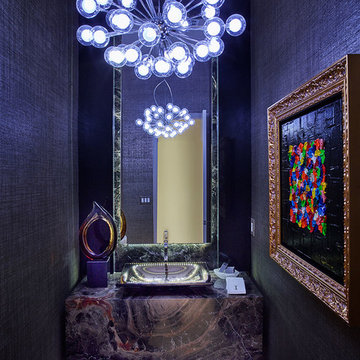180.382 ideas para aseos
Filtrar por
Presupuesto
Ordenar por:Popular hoy
81 - 100 de 180.382 fotos

Imagen de aseo de estilo de casa de campo pequeño con armarios abiertos, puertas de armario de madera oscura, sanitario de dos piezas, baldosas y/o azulejos grises, baldosas y/o azulejos de cerámica, paredes grises, suelo de madera en tonos medios, lavabo sobreencimera, encimera de madera, suelo marrón y encimeras marrones

Contemporary Black Guest Bathroom With Floating Shelves.
Black is an unexpected palette in this contemporary guest bathroom. The dark walls are contrasted by a light wood vanity and wood floating shelves. Brass hardware adds a glam touch to the space.

Small Brooks Custom wood countertop and a vessel sink that fits perfectly on top. The counter top was made special for this space and designed by one of our great designers to add a nice touch to a small area.
Photos by Chris Veith.
Encuentra al profesional adecuado para tu proyecto

Andrea Rugg Photography
Modelo de aseo tradicional pequeño con armarios con paneles empotrados, puertas de armario blancas, sanitario de dos piezas, paredes blancas, lavabo tipo consola y suelo blanco
Modelo de aseo tradicional pequeño con armarios con paneles empotrados, puertas de armario blancas, sanitario de dos piezas, paredes blancas, lavabo tipo consola y suelo blanco

Imagen de aseo contemporáneo de tamaño medio con baldosas y/o azulejos grises, paredes grises, lavabo suspendido, suelo beige y encimeras grises

Free Float is a pool house that continues UP's obsession with contextual contradiction. Located on a three acre estate in Sands Point NY, the modern pool house is juxtaposed against the existing traditional home. Using structural gymnastics, a column-free, simple shading area was created to protect occupants from the summer sun while still allowing the structure to feel light and open, maintaining views of the Long Island Sound and surrounding beaches.
Photography : Harriet Andronikides

Gieves Anderson Photography
Modelo de aseo retro pequeño con suelo de madera oscura, lavabo con pedestal, suelo marrón y paredes multicolor
Modelo de aseo retro pequeño con suelo de madera oscura, lavabo con pedestal, suelo marrón y paredes multicolor

A custom floating vanity made of reclaimed wood, and a concrete composite vessel sink, along with subway tile run in a vertical off-set pattern keep the small space clean and free of visual clutter.

2018 Artisan Home Tour
Photo: LandMark Photography
Builder: Kroiss Development
Modelo de aseo contemporáneo con armarios abiertos, puertas de armario de madera en tonos medios, paredes multicolor, suelo de madera oscura, lavabo sobreencimera, encimera de madera, suelo marrón y encimeras marrones
Modelo de aseo contemporáneo con armarios abiertos, puertas de armario de madera en tonos medios, paredes multicolor, suelo de madera oscura, lavabo sobreencimera, encimera de madera, suelo marrón y encimeras marrones

Ejemplo de aseo moderno pequeño con sanitario de dos piezas, baldosas y/o azulejos negros, baldosas y/o azulejos en mosaico, paredes negras, suelo de cemento, lavabo suspendido, encimera de madera, suelo gris y encimeras marrones

Imagen de aseo contemporáneo pequeño con puertas de armario grises, paredes blancas, suelo de madera clara, lavabo sobreencimera, suelo beige, encimeras blancas, armarios tipo mueble y encimera de cuarcita

A small space deserves just as much attention as a large space. This powder room is long and narrow. We didn't have the luxury of adding a vanity under the sink which also wouldn't have provided much storage since the plumbing would have taken up most of it. Using our creativity we devised a way to introduce corner/upper storage while adding a counter surface to this small space through custom millwork. We added visual interest behind the toilet by stacking three dimensional white porcelain tile.
Photographer: Stephani Buchman

Imagen de aseo campestre con armarios tipo mueble, puertas de armario de madera en tonos medios, sanitario de una pieza, paredes grises, lavabo bajoencimera y suelo multicolor

This powder room is given more of a feminine flair. The multi-color abstracted floral pattern wallpaper adds the right amount of color and pattern. Simple polished nickel sconces with bamboo detailing and white linen shades flank either side of the round mother of pearl mirror. A white glazed ceramic elephant stool from Serena and Lily finishes the space with a bit more character.
Photography: Vivian Johnson

Diseño de aseo campestre de tamaño medio con armarios con paneles lisos, puertas de armario de madera en tonos medios, paredes beige, suelo de travertino, lavabo integrado y suelo marrón

How awesome is this powder room?!?
Ejemplo de aseo clásico renovado pequeño con sanitario de una pieza, baldosas y/o azulejos negros, baldosas y/o azulejos de cerámica, paredes azules, suelo de baldosas de cerámica y lavabo suspendido
Ejemplo de aseo clásico renovado pequeño con sanitario de una pieza, baldosas y/o azulejos negros, baldosas y/o azulejos de cerámica, paredes azules, suelo de baldosas de cerámica y lavabo suspendido

Ejemplo de aseo tradicional renovado pequeño con baldosas y/o azulejos blancos, baldosas y/o azulejos de cemento, lavabo encastrado, encimera de piedra caliza, suelo marrón y encimeras beige

973-857-1561
LM Interior Design
LM Masiello, CKBD, CAPS
lm@lminteriordesignllc.com
https://www.lminteriordesignllc.com/

In 2014, we were approached by a couple to achieve a dream space within their existing home. They wanted to expand their existing bar, wine, and cigar storage into a new one-of-a-kind room. Proud of their Italian heritage, they also wanted to bring an “old-world” feel into this project to be reminded of the unique character they experienced in Italian cellars. The dramatic tone of the space revolves around the signature piece of the project; a custom milled stone spiral stair that provides access from the first floor to the entry of the room. This stair tower features stone walls, custom iron handrails and spindles, and dry-laid milled stone treads and riser blocks. Once down the staircase, the entry to the cellar is through a French door assembly. The interior of the room is clad with stone veneer on the walls and a brick barrel vault ceiling. The natural stone and brick color bring in the cellar feel the client was looking for, while the rustic alder beams, flooring, and cabinetry help provide warmth. The entry door sequence is repeated along both walls in the room to provide rhythm in each ceiling barrel vault. These French doors also act as wine and cigar storage. To allow for ample cigar storage, a fully custom walk-in humidor was designed opposite the entry doors. The room is controlled by a fully concealed, state-of-the-art HVAC smoke eater system that allows for cigar enjoyment without any odor.
180.382 ideas para aseos
5
