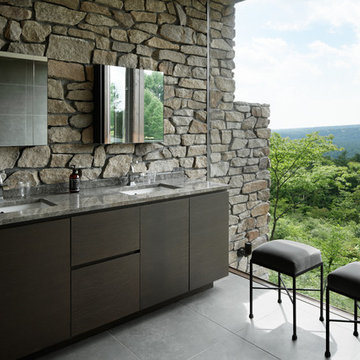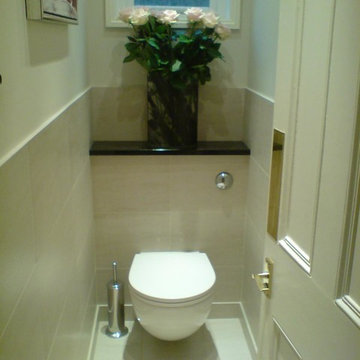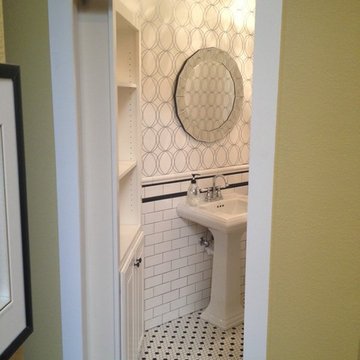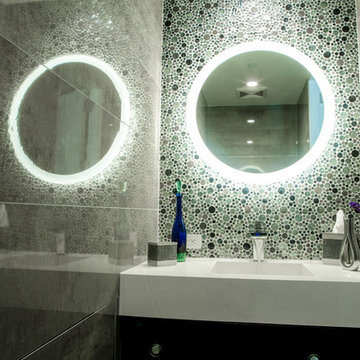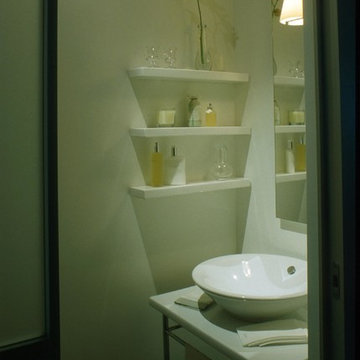375 ideas para aseos modernos verdes
Filtrar por
Presupuesto
Ordenar por:Popular hoy
41 - 60 de 375 fotos
Artículo 1 de 3
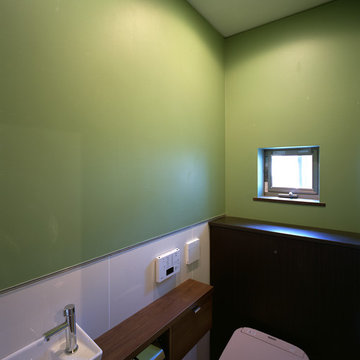
Foto de aseo moderno de tamaño medio con armarios con rebordes decorativos, puertas de armario blancas, sanitario de una pieza, baldosas y/o azulejos blancos, baldosas y/o azulejos de cerámica, paredes verdes, suelo de baldosas de cerámica, lavabo bajoencimera, encimera de acrílico, suelo blanco y encimeras negras
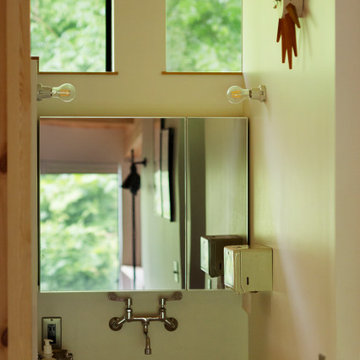
3Fのサブ手洗い。実験用シンクを設置
Foto de aseo flotante moderno pequeño con armarios abiertos, paredes blancas, suelo de madera en tonos medios, lavabo suspendido, vigas vistas y machihembrado
Foto de aseo flotante moderno pequeño con armarios abiertos, paredes blancas, suelo de madera en tonos medios, lavabo suspendido, vigas vistas y machihembrado
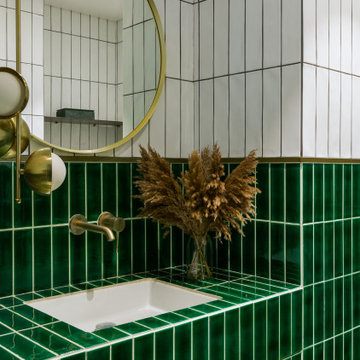
Green and white subway tiles with a touch of brass really uplifts the bathroom space.
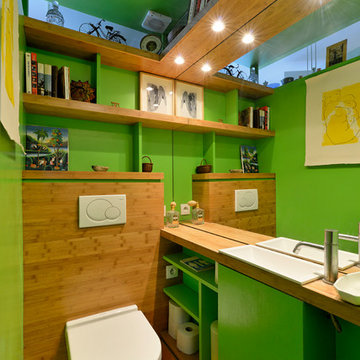
Nicolas FUSSLER
Foto de aseo moderno de tamaño medio con armarios abiertos, puertas de armario verdes, sanitario de pared, baldosas y/o azulejos verdes, paredes verdes, suelo de madera clara, lavabo integrado, encimera de madera y suelo beige
Foto de aseo moderno de tamaño medio con armarios abiertos, puertas de armario verdes, sanitario de pared, baldosas y/o azulejos verdes, paredes verdes, suelo de madera clara, lavabo integrado, encimera de madera y suelo beige
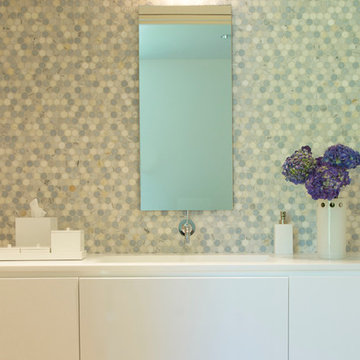
Photo credit Jane Beiles
Located on a beautiful property with a legacy of architectural and landscape innovation, this guest house was originally designed by the offices of Eliot Noyes and Alan Goldberg. Due to its age and expanded use as an in-law dwelling for extended stays, the 1200 sf structure required a renovation and small addition. While one objective was to make the structure function independently of the main house with its own access road, garage, and entrance, another objective was to knit the guest house into the architectural fabric of the property. New window openings deliberately frame landscape and architectural elements on the site, while exterior finishes borrow from that of the main house (cedar, zinc, field stone) bringing unity to the family compound. Inside, the use of lighter materials gives the simple, efficient spaces airiness.
A challenge was to find an interior design vocabulary which is both simple and clean, but not cold or uninteresting. A combination of rough slate, white washed oak, and high gloss lacquer cabinets provide interest and texture, but with their minimal detailing create a sense of calm.
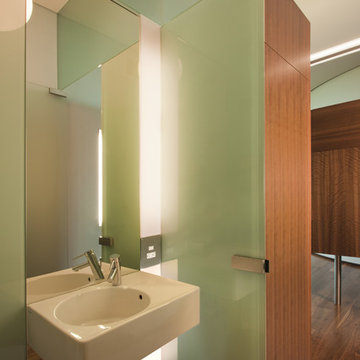
This sixth floor penthouse overlooks the city lakes, the Uptown retail district and the city skyline beyond. Designed for a young professional, the space is shaped by distinguishing the private and public realms through sculptural spatial gestures. Upon entry, a curved wall of white marble dust plaster pulls one into the space and delineates the boundary of the private master suite. The master bedroom space is screened from the entry by a translucent glass wall layered with a perforated veil creating optical dynamics and movement. This functions to privatize the master suite, while still allowing light to filter through the space to the entry. Suspended cabinet elements of Australian Walnut float opposite the curved white wall and Walnut floors lead one into the living room and kitchen spaces.
A custom perforated stainless steel shroud surrounds a spiral stair that leads to a roof deck and garden space above, creating a daylit lantern within the center of the space. The concept for the stair began with the metaphor of water as a connection to the chain of city lakes. An image of water was abstracted into a series of pixels that were translated into a series of varying perforations, creating a dynamic pattern cut out of curved stainless steel panels. The result creates a sensory exciting path of movement and light, allowing the user to move up and down through dramatic shadow patterns that change with the position of the sun, transforming the light within the space.
The kitchen is composed of Cherry and translucent glass cabinets with stainless steel shelves and countertops creating a progressive, modern backdrop to the interior edge of the living space. The powder room draws light through translucent glass, nestled behind the kitchen. Lines of light within, and suspended from the ceiling extend through the space toward the glass perimeter, defining a graphic counterpoint to the natural light from the perimeter full height glass.
Within the master suite a freestanding Burlington stone bathroom mass creates solidity and privacy while separating the bedroom area from the bath and dressing spaces. The curved wall creates a walk-in dressing space as a fine boutique within the suite. The suspended screen acts as art within the master bedroom while filtering the light from the full height windows which open to the city beyond.
The guest suite and office is located behind the pale blue wall of the kitchen through a sliding translucent glass panel. Natural light reaches the interior spaces of the dressing room and bath over partial height walls and clerestory glass.
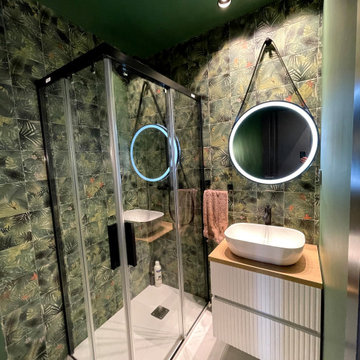
Modelo de aseo minimalista pequeño con armarios con paneles con relieve, puertas de armario blancas y encimera de madera
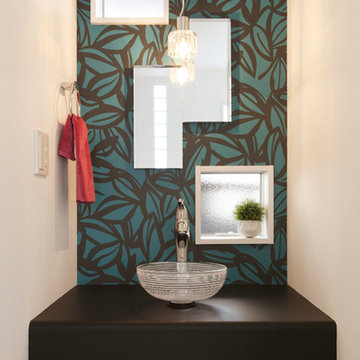
2階トイレ前の手洗いカウンター
窓の位置・ペンダントライト鏡のデザイン・洗面ボウル・水栓金具・カウンターの材質などをひとつひとつ組み合わせ、バランスよく配置しました。
小さなコーナーがまるごと、この家のアクセントになっている。そんな空間ができました。
Modelo de aseo moderno pequeño con armarios abiertos, paredes verdes, lavabo encastrado, encimeras negras, suelo de contrachapado, encimera de laminado y suelo blanco
Modelo de aseo moderno pequeño con armarios abiertos, paredes verdes, lavabo encastrado, encimeras negras, suelo de contrachapado, encimera de laminado y suelo blanco
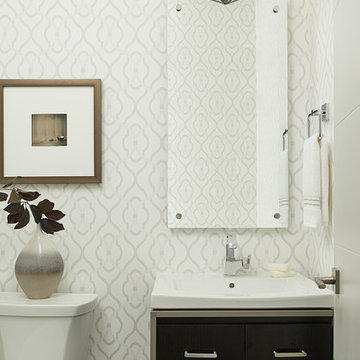
Foto de aseo de pie minimalista con armarios con paneles lisos, puertas de armario negras, sanitario de dos piezas, paredes blancas, suelo de madera oscura, lavabo encastrado, suelo marrón, papel pintado y encimeras blancas
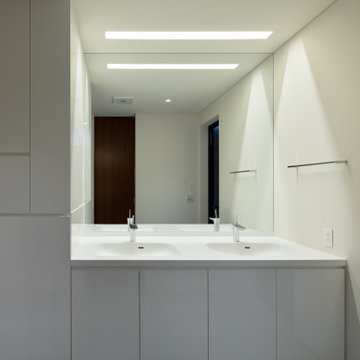
ツーボールタイプの洗面台として洗濯機、洗濯物入れ
歯ブラシドライヤー等の収納を兼ねています
Diseño de aseo a medida minimalista de tamaño medio con armarios con paneles lisos, puertas de armario blancas, baldosas y/o azulejos blancos, paredes blancas, suelo de baldosas de porcelana, lavabo integrado, encimera de acrílico, suelo gris y encimeras blancas
Diseño de aseo a medida minimalista de tamaño medio con armarios con paneles lisos, puertas de armario blancas, baldosas y/o azulejos blancos, paredes blancas, suelo de baldosas de porcelana, lavabo integrado, encimera de acrílico, suelo gris y encimeras blancas
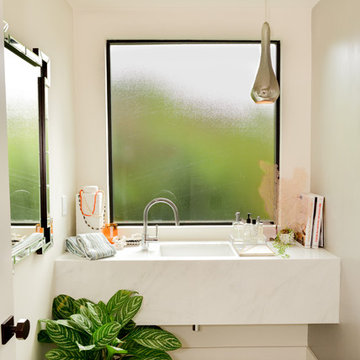
Foto de aseo moderno pequeño con sanitario de dos piezas, baldosas y/o azulejos blancos, paredes multicolor, suelo de mármol, lavabo bajoencimera, encimera de mármol, suelo multicolor y encimeras blancas
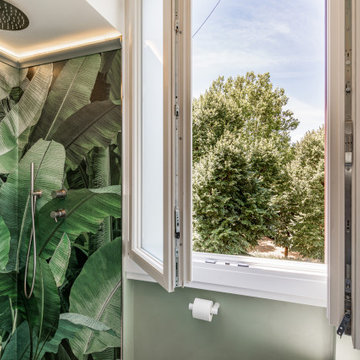
Bagno con carta da parati con foglie di banano e rivestimenti e pavimenti in resina
Diseño de aseo flotante minimalista pequeño con armarios con paneles lisos, puertas de armario beige, sanitario de dos piezas, baldosas y/o azulejos verdes, paredes verdes, lavabo sobreencimera, encimera de cuarcita, suelo verde, encimeras marrones y papel pintado
Diseño de aseo flotante minimalista pequeño con armarios con paneles lisos, puertas de armario beige, sanitario de dos piezas, baldosas y/o azulejos verdes, paredes verdes, lavabo sobreencimera, encimera de cuarcita, suelo verde, encimeras marrones y papel pintado
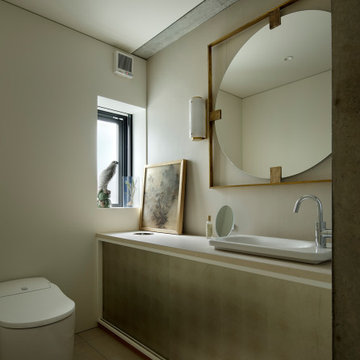
Photo Copyright Satoshi Shigeta
Foto de aseo a medida moderno grande con armarios tipo mueble, puertas de armario beige, paredes beige, suelo de baldosas de cerámica, lavabo encastrado, encimera de cuarzo compacto, suelo beige y encimeras marrones
Foto de aseo a medida moderno grande con armarios tipo mueble, puertas de armario beige, paredes beige, suelo de baldosas de cerámica, lavabo encastrado, encimera de cuarzo compacto, suelo beige y encimeras marrones
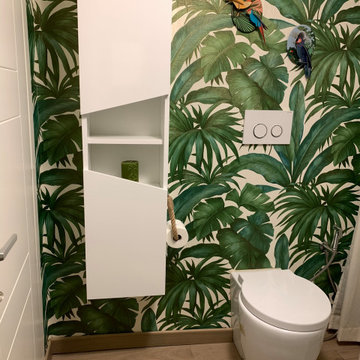
La tappezzeria retrostante il sanitario è stata trattata con resina per poter avere la certezza dell'impermeabilità. Il mobile contenitore è stato volutamente disegnato con finitura chiara per dare maggior risalto alla tappezzeria.
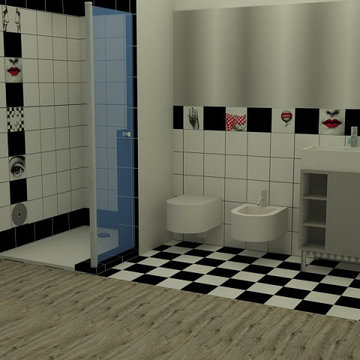
Modelo de aseo a medida minimalista de tamaño medio con sanitario de pared, baldosas y/o azulejos blancas y negros, baldosas y/o azulejos de porcelana, paredes blancas, suelo de baldosas de porcelana, lavabo sobreencimera y suelo blanco
375 ideas para aseos modernos verdes
3
