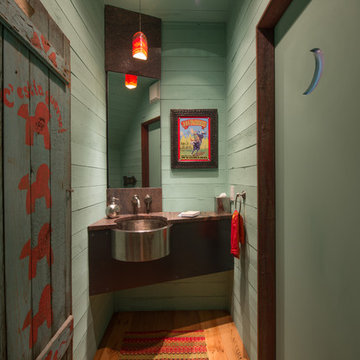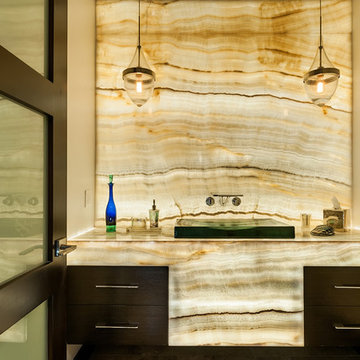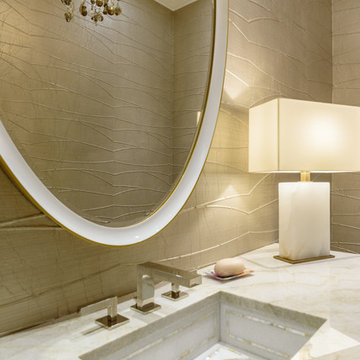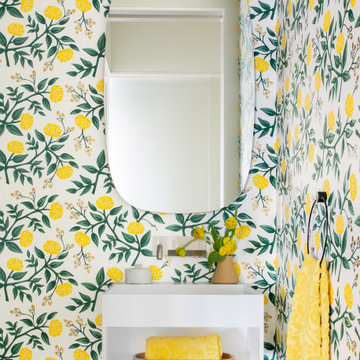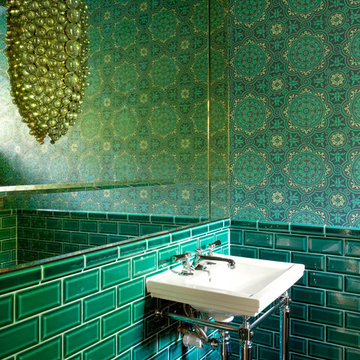676 ideas para aseos contemporáneos verdes
Filtrar por
Presupuesto
Ordenar por:Popular hoy
1 - 20 de 676 fotos
Artículo 1 de 3
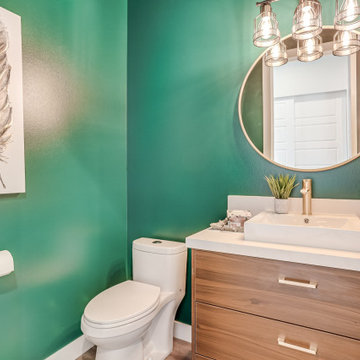
Imagen de aseo actual con armarios con paneles lisos, puertas de armario de madera oscura, paredes verdes, lavabo sobreencimera, suelo marrón y encimeras blancas
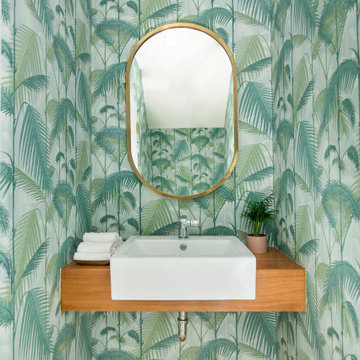
A few months after moving into this aging 2200 s.f. 3 bedroom 2 1/2 bath Spanish bungalow, a creative couple decided to renovate to better fit their lifestyle.
In phase one, we demo-ed the entire downstairs to create a sunny, open-concept living area with a bar, kitchen, and dining. We also added built-in storage and a powder room, to make the home more functional.
When we finished this space, not only did the rooms flow into each other, but the new interior stucco flowed throughout the house. The stucco curved around corners and the edges of ceilings, forming a seamless fireplace mantle and hood, arched passageways, and hollow storage nooks. Phase two included replacing rotting wooden doors and windows with aluminum windows and new French doors. We installed a bubble-gum pink front door with simple cut-outs that, combined with the sensual stucco, imbued a hint of coastal art deco, a la Miami. We re-stuccoed the home’s exterior and resurfaced the polished concrete roof deck.
Now the former Spanish bungalow is as bright, eclectic, playful, and immediate as Venice Beach itself. Its vibe is part-vintage twee, part California contemporary, with a hint of Mediterranean in the exterior entry tire. But even with these varied influences, the space feels cohesive, clean, and airy. It’s a unique home that radiates the values (health, wellbeing, originality, and good times) of its inhabitants.
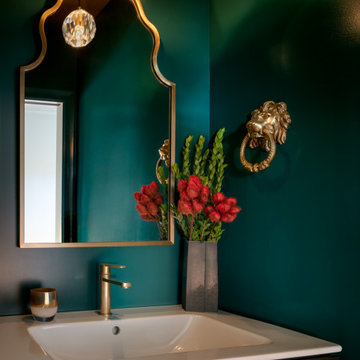
Imagen de aseo a medida actual con armarios con paneles lisos, puertas de armario de madera oscura, encimera de acrílico y encimeras blancas
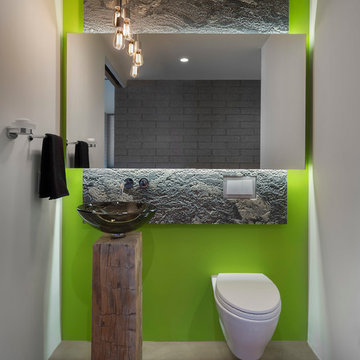
The powder room features a granite slab, glass sink, and reclaimed wood pedestal / Builder - Full Circle Custom Homes / Photo by Michael Woodall
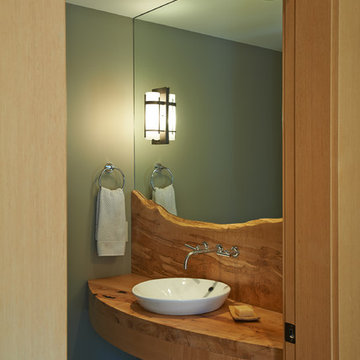
live edge slab back splash and bathroom vanity features incredible wood grain and natural edges. Custom made by Live Edge Design Inc.
Grant Kernan, AK Photos

Architect: Peterssen Keller Architecture | Builder: Elevation Homes | Photographer: Spacecrafting
Foto de aseo contemporáneo con armarios con paneles lisos, puertas de armario de madera en tonos medios, paredes beige, suelo de madera en tonos medios, lavabo integrado, suelo marrón y encimeras blancas
Foto de aseo contemporáneo con armarios con paneles lisos, puertas de armario de madera en tonos medios, paredes beige, suelo de madera en tonos medios, lavabo integrado, suelo marrón y encimeras blancas
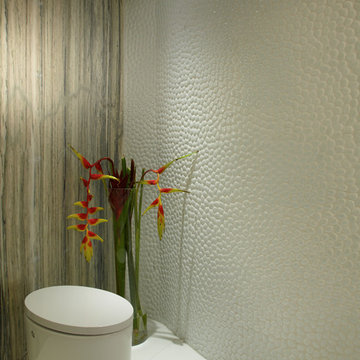
Another magnificent Interior Design in Miami by J Design Group, Published In trends ideas magazine and Miami Design Magazine.
Miami modern,
Contemporary Interior Designers,
Modern Interior Designers,
Coco Plum Interior Designers,
Sunny Isles Interior Designers,
Pinecrest Interior Designers,
J Design Group interiors,
South Florida designers,
Best Miami Designers,
Miami interiors,
Miami décor,
Miami Beach Designers,
Best Miami Interior Designers,
Miami Beach Interiors,
Luxurious Design in Miami,
Top designers,
Deco Miami,
Luxury interiors,
Miami Beach Luxury Interiors,
Miami Interior Design,
Miami Interior Design Firms,
Beach front,
Top Interior Designers,
top décor,
Top Miami Decorators,
Miami luxury condos,
modern interiors,
Modern,
Pent house design,
white interiors,
Top Miami Interior Decorators,
Top Miami Interior Designers,
Modern Designers in Miami,
Trends ideas Magazine publishes this luxury Apartment in The Bath Club in Miami Beach and they states:
Exotic welcome!
A balance of the clean-lined and classic Brings a serene, expansive air to this condominium…..
…..before asking interior designer Jennifer Corredor, Of J Design Group, to redress the interior.
With magnificent views, the 12th-level, over 5000 SF unit Had at the same time suffered from a fussy décor that underplayed the outlook and gave it a rather close atmosphere, says Corredor.
“For the remodel, I wanted to achieve a look that reflected the spirit of the young owners but that would also be in keeping with a family home – the couple has five children. For me, this meant striking a delicate balance between the contemporary and traditional right through the interiors. Modern accents cater to their youthful tastes, while the more classical elements evoke the feeling of warmth and solidity appropriate to a family residence.”
The first thing the designer did was…….
“As soon as you step into the foyer from the lift, this run of marble leads the eye through the formal living space and out to the sea views,” says Corredor.
“I designed the entry in clean-lined green glass panels and laminated cherry wood, custom cut in a jigsaw-like pattern. The interlocking wood panels cover all four sides of a circulation hub, the nucleus of the home.” In the formal living area, a mother-of-pearl accent wall provides the leading contemporary feature. Most of the furniture pieces, fabrics and finishes were custom specified by Corredor…….
J Design Group, with More than 26 years of creating luxury Interior Designs in South Florida’s most exclusive neighborhoods such as Miami, Surfside, Indian Creek, Fisher Island, Bal Harbour, Aventura, Key Biscayne, Brickell Key, South Beach, Sunny Isles, Pinecrest, Williams Island, Golden Beach, Star Island, Brickell, Coconut Grove, Coral Gables, and many other cities in different states all across USA
Contact information:
J Design Group
305-444-4611
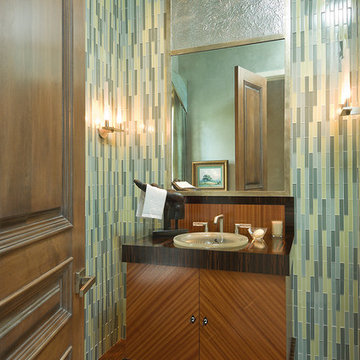
Contemporary Powder Room
Ejemplo de aseo actual con lavabo encastrado, armarios con paneles lisos, baldosas y/o azulejos verdes y azulejos en listel
Ejemplo de aseo actual con lavabo encastrado, armarios con paneles lisos, baldosas y/o azulejos verdes y azulejos en listel
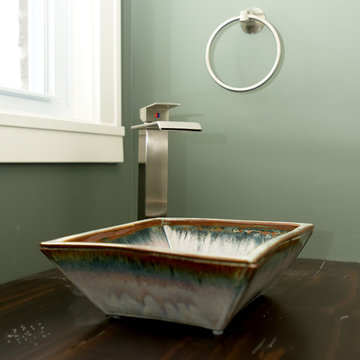
Imagen de aseo contemporáneo con paredes verdes, lavabo sobreencimera y encimera de madera
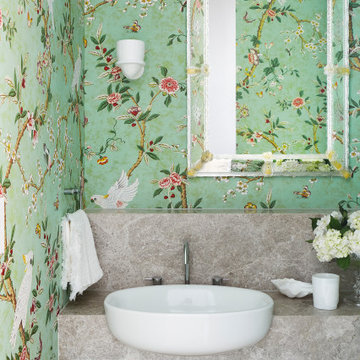
Foto de aseo flotante contemporáneo pequeño con puertas de armario de madera clara, paredes verdes, encimera de mármol, encimeras grises, papel pintado, armarios con paneles lisos y lavabo sobreencimera
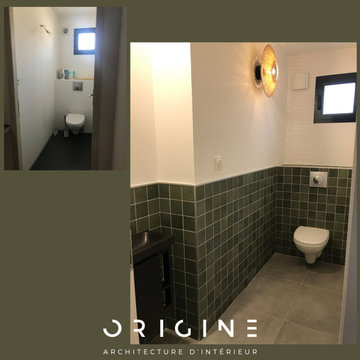
Projet de conception et de rénovation totale d'une maison toulousaine.
Agencement chaleureux avec des matériaux brut et contemporain.
Changement du sol , choix des couleurs, mélange de matériaux, choix du carrelage et de la faïence.

Photo by:Satoshi Shigeta
Imagen de aseo contemporáneo grande con armarios tipo mueble, puertas de armario marrones, paredes beige, suelo de mármol, lavabo sobreencimera, encimera de cuarzo compacto, suelo marrón y encimeras negras
Imagen de aseo contemporáneo grande con armarios tipo mueble, puertas de armario marrones, paredes beige, suelo de mármol, lavabo sobreencimera, encimera de cuarzo compacto, suelo marrón y encimeras negras
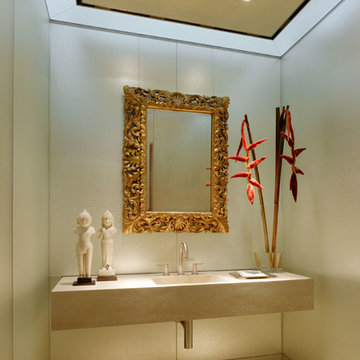
Photography Copyright Matthew Millman Photography
Diseño de aseo actual con paredes grises, lavabo integrado, suelo beige y encimeras beige
Diseño de aseo actual con paredes grises, lavabo integrado, suelo beige y encimeras beige

This custom home is derived from Chinese symbolism. The color red symbolizes luck, happiness and joy in the Chinese culture. The number 8 is the most prosperous number in Chinese culture. A custom 8 branch tree is showcased on an island in the pool and a red wall serves as the background for this piece of art. The home was designed in a L-shape to take advantage of the lake view from all areas of the home. The open floor plan features indoor/outdoor living with a generous lanai, three balconies and sliding glass walls that transform the home into a single indoor/outdoor space.
An ARDA for Custom Home Design goes to
Phil Kean Design Group
Designer: Phil Kean Design Group
From: Winter Park, Florida
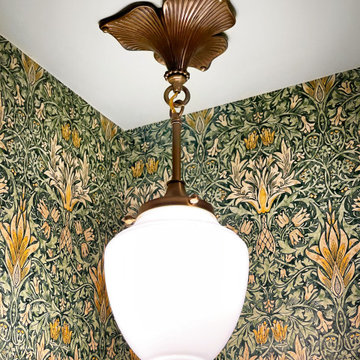
Reproduction brass corner pendant from Rejuvenation
Foto de aseo de pie contemporáneo pequeño con puertas de armario blancas, paredes verdes, suelo de madera en tonos medios, lavabo con pedestal, suelo marrón y papel pintado
Foto de aseo de pie contemporáneo pequeño con puertas de armario blancas, paredes verdes, suelo de madera en tonos medios, lavabo con pedestal, suelo marrón y papel pintado
676 ideas para aseos contemporáneos verdes
1
