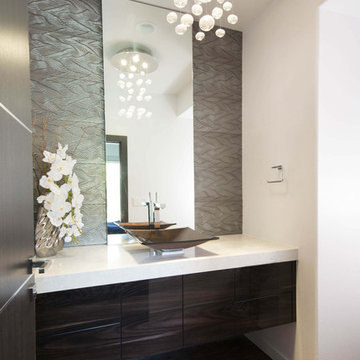Aseos
Filtrar por
Presupuesto
Ordenar por:Popular hoy
101 - 120 de 4231 fotos
Artículo 1 de 3

Imagen de aseo de pie minimalista pequeño con armarios con paneles lisos, puertas de armario azules, sanitario de una pieza, paredes grises, suelo de madera clara, lavabo encastrado, encimera de mármol y encimeras multicolor
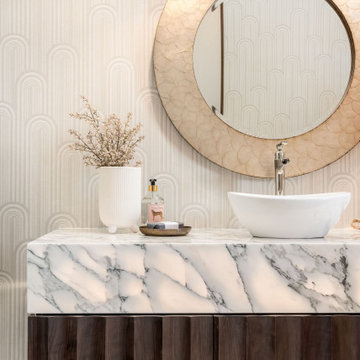
Modelo de aseo flotante minimalista con puertas de armario de madera en tonos medios, lavabo sobreencimera, encimera de cuarcita, encimeras blancas y papel pintado
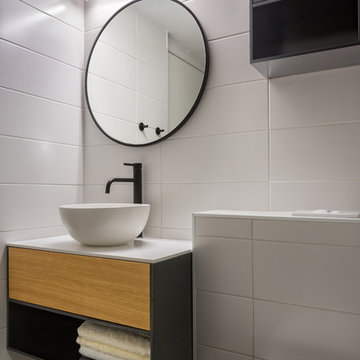
Diseño de aseo moderno pequeño con puertas de armario grises, sanitario de pared, baldosas y/o azulejos blancos, paredes blancas, suelo gris, encimeras blancas, armarios con paneles lisos y lavabo sobreencimera
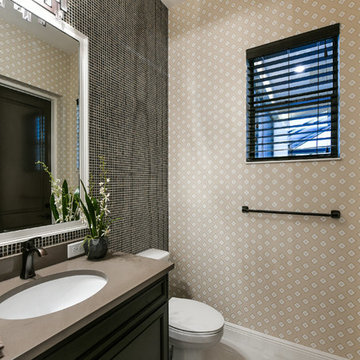
Tideland
CATAMARAN SERIES - 65' HOME SITES
Base Price: $599,000
Living Area: 3,426 SF
Description: 2 Levels 3 Bedroom 3.5 Bath Den Bonus Room Lanai 3 Car Garage
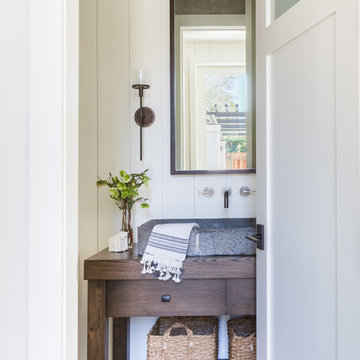
Alyssa Rosenheck
Imagen de aseo minimalista con armarios abiertos, puertas de armario de madera oscura, paredes blancas, suelo de madera oscura, encimera de madera y encimeras marrones
Imagen de aseo minimalista con armarios abiertos, puertas de armario de madera oscura, paredes blancas, suelo de madera oscura, encimera de madera y encimeras marrones

Kurnat Woodworking custom made vanities
Modelo de aseo moderno de tamaño medio con armarios con paneles lisos, puertas de armario grises, sanitario de dos piezas, paredes beige, suelo de baldosas de porcelana, lavabo bajoencimera, encimera de esteatita, suelo gris y encimeras blancas
Modelo de aseo moderno de tamaño medio con armarios con paneles lisos, puertas de armario grises, sanitario de dos piezas, paredes beige, suelo de baldosas de porcelana, lavabo bajoencimera, encimera de esteatita, suelo gris y encimeras blancas

Located in the heart of NW Portland, this townhouse is situated on a tree-lined street, surrounded by other beautiful brownstone buildings. The renovation has preserved the building's classic architectural features, while also adding a modern touch. The main level features a spacious, open floor plan, with high ceilings and large windows that allow plenty of natural light to flood the space. The living room is the perfect place to relax and unwind, with a cozy fireplace and comfortable seating, and the kitchen is a chef's dream, with top-of-the-line appliances, custom cabinetry, and a large peninsula.
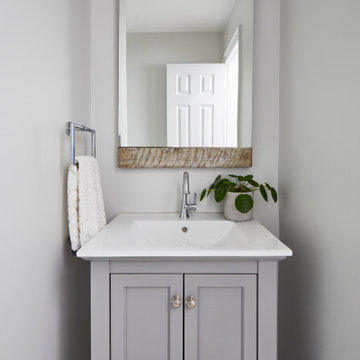
Foto de aseo de pie minimalista pequeño con armarios con paneles empotrados, puertas de armario grises, baldosas y/o azulejos grises, lavabo integrado y encimera de cuarzo compacto

Dans ce grand appartement, l’accent a été mis sur des couleurs fortes qui donne du caractère à cet intérieur.
On retrouve un bleu nuit dans le salon avec la bibliothèque sur mesure ainsi que dans la chambre parentale. Cette couleur donne de la profondeur à la pièce ainsi qu’une ambiance intimiste. La couleur verte se décline dans la cuisine et dans l’entrée qui a été entièrement repensée pour être plus fonctionnelle. La verrière d’artiste au style industriel relie les deux espaces pour créer une continuité visuelle.
Enfin, on trouve une couleur plus forte, le rouge terracotta, dans l’espace servant à la fois de bureau et de buanderie. Elle donne du dynamisme à la pièce et inspire la créativité !
Un cocktail de couleurs tendance associé avec des matériaux de qualité, ça donne ça !
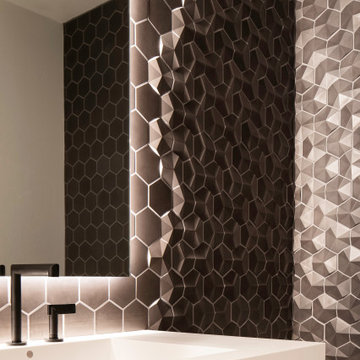
Diseño de aseo flotante moderno pequeño con armarios con paneles lisos, puertas de armario de madera clara, baldosas y/o azulejos negros, baldosas y/o azulejos en mosaico, suelo de baldosas de porcelana, lavabo integrado, encimera de acrílico y encimeras blancas
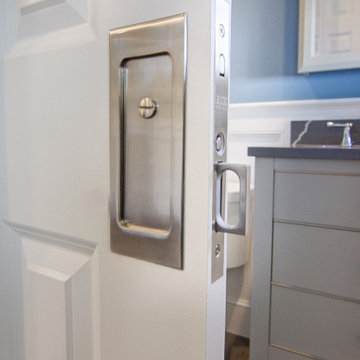
Powder Room make over with wainscoting, blue walls, dark blue ceiling, gray vanity, a quartz countertop and a pocket door.
Foto de aseo de pie moderno pequeño con armarios con paneles lisos, puertas de armario grises, sanitario de dos piezas, paredes azules, suelo de baldosas de porcelana, lavabo bajoencimera, encimera de cuarzo compacto, suelo marrón, encimeras negras y boiserie
Foto de aseo de pie moderno pequeño con armarios con paneles lisos, puertas de armario grises, sanitario de dos piezas, paredes azules, suelo de baldosas de porcelana, lavabo bajoencimera, encimera de cuarzo compacto, suelo marrón, encimeras negras y boiserie
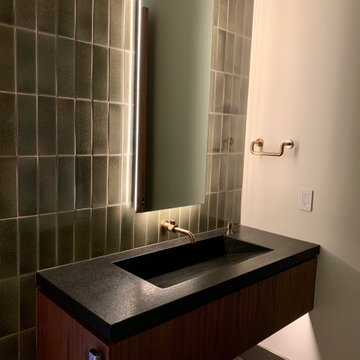
Ejemplo de aseo flotante moderno con puertas de armario de madera oscura, baldosas y/o azulejos verdes, baldosas y/o azulejos de porcelana, suelo de baldosas de porcelana, lavabo integrado, encimera de granito, suelo gris y encimeras negras
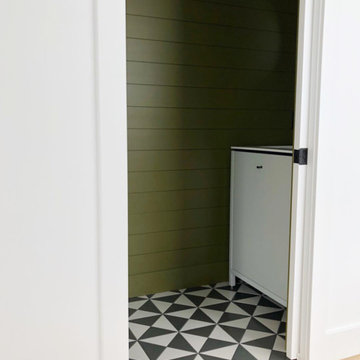
Imagen de aseo moderno pequeño con armarios con paneles lisos, puertas de armario blancas, paredes verdes, suelo de baldosas de cerámica, lavabo bajoencimera, encimera de cuarcita, suelo negro y encimeras blancas
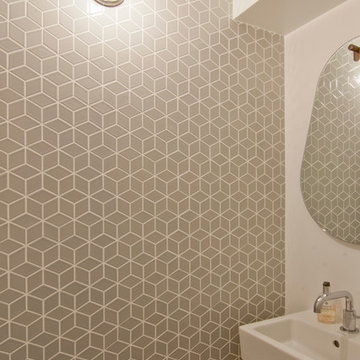
pocket door to a powder room, white oak quartersawn natural hardwood flooring, heath ceramics tile (cube mosaic), exposed bulb light, flat baseboard. pear mirror from blu dot
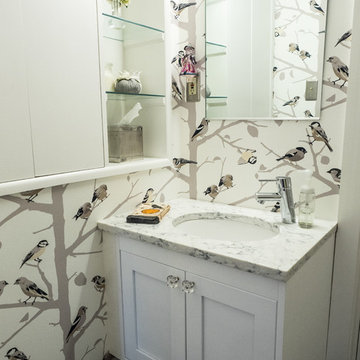
Clean lines brighten up this small powder room. The wallpaper really makes this a "happy" room.
Visions in Photography
Diseño de aseo minimalista pequeño con puertas de armario blancas, sanitario de dos piezas, paredes multicolor, lavabo bajoencimera, encimera de cuarzo compacto, armarios estilo shaker, suelo marrón y encimeras blancas
Diseño de aseo minimalista pequeño con puertas de armario blancas, sanitario de dos piezas, paredes multicolor, lavabo bajoencimera, encimera de cuarzo compacto, armarios estilo shaker, suelo marrón y encimeras blancas

A glammed-up Half bathroom for a sophisticated modern family.
A warm/dark color palette to accentuate the luxe chrome accents. A unique metallic wallpaper design combined with a wood slats wall design and the perfect paint color
generated a dark moody yet luxurious half-bathroom.

An elegant powder bathroom with a large format teal chevron wall tile on the vanity wall and the rest of the walls are covered in a shimmery natural mica wallpaper. On the countertop is an engineered quartz that is a combo of grey and white veining.
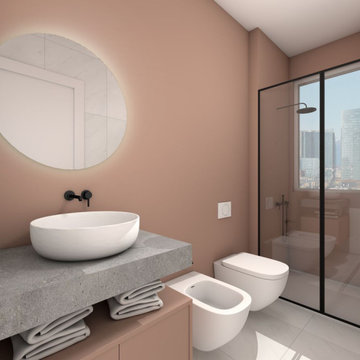
Bagno con pittura idrorepellente rosa
Ejemplo de aseo flotante minimalista de tamaño medio con armarios con paneles lisos, puertas de armario grises, sanitario de pared, baldosas y/o azulejos rosa, paredes rosas, suelo de baldosas de porcelana, lavabo sobreencimera, encimera de granito, suelo gris y encimeras grises
Ejemplo de aseo flotante minimalista de tamaño medio con armarios con paneles lisos, puertas de armario grises, sanitario de pared, baldosas y/o azulejos rosa, paredes rosas, suelo de baldosas de porcelana, lavabo sobreencimera, encimera de granito, suelo gris y encimeras grises

The cabin typology redux came out of the owner’s desire to have a house that is warm and familiar, but also “feels like you are on vacation.” The basis of the “Hewn House” design starts with a cabin’s simple form and materiality: a gable roof, a wood-clad body, a prominent fireplace that acts as the hearth, and integrated indoor-outdoor spaces. However, rather than a rustic style, the scheme proposes a clean-lined and “hewned” form, sculpted, to best fit on its urban infill lot.
The plan and elevation geometries are responsive to the unique site conditions. Existing prominent trees determined the faceted shape of the main house, while providing shade that projecting eaves of a traditional log cabin would otherwise offer. Deferring to the trees also allows the house to more readily tuck into its leafy East Austin neighborhood, and is therefore more quiet and secluded.
Natural light and coziness are key inside the home. Both the common zone and the private quarters extend to sheltered outdoor spaces of varying scales: the front porch, the private patios, and the back porch which acts as a transition to the backyard. Similar to the front of the house, a large cedar elm was preserved in the center of the yard. Sliding glass doors open up the interior living zone to the backyard life while clerestory windows bring in additional ambient light and tree canopy views. The wood ceiling adds warmth and connection to the exterior knotted cedar tongue & groove. The iron spot bricks with an earthy, reddish tone around the fireplace cast a new material interest both inside and outside. The gable roof is clad with standing seam to reinforced the clean-lined and faceted form. Furthermore, a dark gray shade of stucco contrasts and complements the warmth of the cedar with its coolness.
A freestanding guest house both separates from and connects to the main house through a small, private patio with a tall steel planter bed.
Photo by Charles Davis Smith
6
