4.225 ideas para aseos modernos con Todos los acabados de armarios
Filtrar por
Presupuesto
Ordenar por:Popular hoy
21 - 40 de 4225 fotos
Artículo 1 de 3

Foto de aseo flotante minimalista pequeño con puertas de armario blancas, lavabo suspendido y papel pintado

Contrastes et charme de l'ancien avec ces carreaux de ciment Mosaic Factory.
Ejemplo de aseo a medida moderno pequeño con armarios con rebordes decorativos, puertas de armario azules, sanitario de pared, baldosas y/o azulejos azules, paredes azules, suelo de azulejos de cemento, lavabo suspendido y suelo amarillo
Ejemplo de aseo a medida moderno pequeño con armarios con rebordes decorativos, puertas de armario azules, sanitario de pared, baldosas y/o azulejos azules, paredes azules, suelo de azulejos de cemento, lavabo suspendido y suelo amarillo

Ejemplo de aseo a medida minimalista pequeño con armarios con paneles lisos, puertas de armario negras, paredes grises, suelo blanco y papel pintado

Renovations made this house bright, open, and modern. In addition to installing white oak flooring, we opened up and brightened the living space by removing a wall between the kitchen and family room and added large windows to the kitchen. In the family room, we custom made the built-ins with a clean design and ample storage. In the family room, we custom-made the built-ins. We also custom made the laundry room cubbies, using shiplap that we painted light blue.
Rudloff Custom Builders has won Best of Houzz for Customer Service in 2014, 2015 2016, 2017 and 2019. We also were voted Best of Design in 2016, 2017, 2018, 2019 which only 2% of professionals receive. Rudloff Custom Builders has been featured on Houzz in their Kitchen of the Week, What to Know About Using Reclaimed Wood in the Kitchen as well as included in their Bathroom WorkBook article. We are a full service, certified remodeling company that covers all of the Philadelphia suburban area. This business, like most others, developed from a friendship of young entrepreneurs who wanted to make a difference in their clients’ lives, one household at a time. This relationship between partners is much more than a friendship. Edward and Stephen Rudloff are brothers who have renovated and built custom homes together paying close attention to detail. They are carpenters by trade and understand concept and execution. Rudloff Custom Builders will provide services for you with the highest level of professionalism, quality, detail, punctuality and craftsmanship, every step of the way along our journey together.
Specializing in residential construction allows us to connect with our clients early in the design phase to ensure that every detail is captured as you imagined. One stop shopping is essentially what you will receive with Rudloff Custom Builders from design of your project to the construction of your dreams, executed by on-site project managers and skilled craftsmen. Our concept: envision our client’s ideas and make them a reality. Our mission: CREATING LIFETIME RELATIONSHIPS BUILT ON TRUST AND INTEGRITY.
Photo Credit: Linda McManus Images

Split shower to accommodate a washer and dryer. Small but functional!
Ejemplo de aseo flotante minimalista de tamaño medio con armarios con paneles lisos, puertas de armario blancas, sanitario de una pieza, baldosas y/o azulejos blancos, baldosas y/o azulejos de porcelana, paredes blancas, suelo de baldosas de porcelana, lavabo sobreencimera, encimera de cuarcita, suelo negro y encimeras blancas
Ejemplo de aseo flotante minimalista de tamaño medio con armarios con paneles lisos, puertas de armario blancas, sanitario de una pieza, baldosas y/o azulejos blancos, baldosas y/o azulejos de porcelana, paredes blancas, suelo de baldosas de porcelana, lavabo sobreencimera, encimera de cuarcita, suelo negro y encimeras blancas

Customer requested a simplistic, european style powder room. The powder room consists of a vessel sink, quartz countertop on top of a contemporary style vanity. The toilet has a skirted trapway, which creates a sleek design. A mosaic style floor tile helps bring together a simplistic look with lots of character.
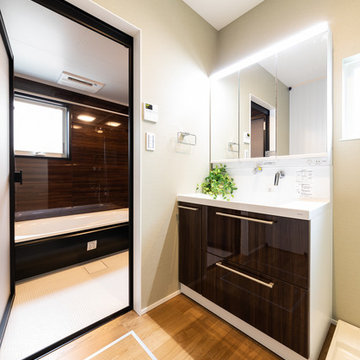
Imagen de aseo moderno con armarios con paneles lisos, puertas de armario marrones, paredes grises, suelo de madera en tonos medios, lavabo integrado y suelo marrón

(夫婦+子供1+犬1)4人家族のための新築住宅
photos by Katsumi Simada
Ejemplo de aseo moderno de tamaño medio con armarios con paneles lisos, puertas de armario de madera en tonos medios, baldosas y/o azulejos blancos, baldosas y/o azulejos de porcelana, paredes blancas, suelo de baldosas de porcelana, lavabo sobreencimera, encimera de madera, suelo gris y encimeras marrones
Ejemplo de aseo moderno de tamaño medio con armarios con paneles lisos, puertas de armario de madera en tonos medios, baldosas y/o azulejos blancos, baldosas y/o azulejos de porcelana, paredes blancas, suelo de baldosas de porcelana, lavabo sobreencimera, encimera de madera, suelo gris y encimeras marrones
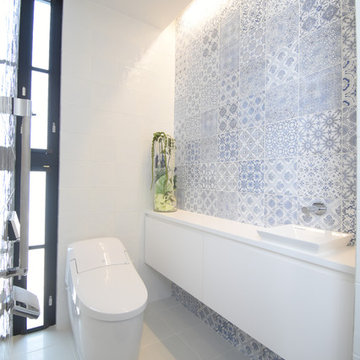
StyleCreate
Foto de aseo moderno con puertas de armario blancas, baldosas y/o azulejos azules, baldosas y/o azulejos de porcelana, paredes blancas, suelo de baldosas de porcelana y suelo blanco
Foto de aseo moderno con puertas de armario blancas, baldosas y/o azulejos azules, baldosas y/o azulejos de porcelana, paredes blancas, suelo de baldosas de porcelana y suelo blanco
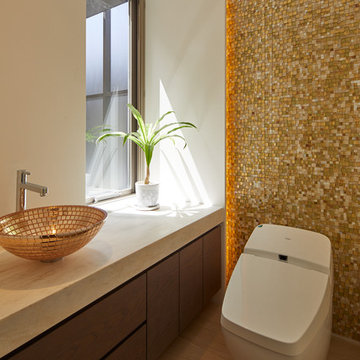
オーダーキッチン オーダー家具 オーダー洗面台
Modelo de aseo minimalista con armarios con paneles lisos, puertas de armario grises, baldosas y/o azulejos amarillos, paredes blancas, lavabo sobreencimera, suelo marrón y encimeras beige
Modelo de aseo minimalista con armarios con paneles lisos, puertas de armario grises, baldosas y/o azulejos amarillos, paredes blancas, lavabo sobreencimera, suelo marrón y encimeras beige

powder room
Ejemplo de aseo moderno grande con armarios con paneles lisos, puertas de armario de madera en tonos medios, sanitario de una pieza, baldosas y/o azulejos marrones, baldosas y/o azulejos de cerámica, paredes blancas, suelo de madera oscura, lavabo sobreencimera, encimera de cuarzo compacto y suelo gris
Ejemplo de aseo moderno grande con armarios con paneles lisos, puertas de armario de madera en tonos medios, sanitario de una pieza, baldosas y/o azulejos marrones, baldosas y/o azulejos de cerámica, paredes blancas, suelo de madera oscura, lavabo sobreencimera, encimera de cuarzo compacto y suelo gris

Description: Interior Design by Neal Stewart Designs ( http://nealstewartdesigns.com/). Architecture by Stocker Hoesterey Montenegro Architects ( http://www.shmarchitects.com/david-stocker-1/). Built by Coats Homes (www.coatshomes.com). Photography by Costa Christ Media ( https://www.costachrist.com/).
Others who worked on this project: Stocker Hoesterey Montenegro

Steve Hall Hedrich Blessing
Ejemplo de aseo minimalista con armarios con paneles lisos, puertas de armario de madera oscura, baldosas y/o azulejos blancos, suelo de piedra caliza, lavabo integrado, encimera de piedra caliza, suelo gris y paredes marrones
Ejemplo de aseo minimalista con armarios con paneles lisos, puertas de armario de madera oscura, baldosas y/o azulejos blancos, suelo de piedra caliza, lavabo integrado, encimera de piedra caliza, suelo gris y paredes marrones

The room was very small so we had to install a countertop that bumped out from the corner, so a live edge piece with a natural branch formation was perfect! Custom designed live edge countertop from local wood company Meyer Wells. Dark concrete porcelain floor. Chevron glass backsplash wall. Duravit sink w/ Aquabrass faucet. Picture frame wallpaper that you can actually draw on.
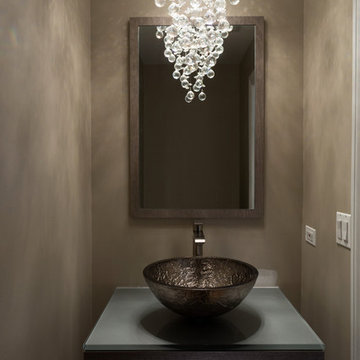
A dark, moody bathroom with a gorgeous statement glass bubble chandelier. A deep espresso vanity with a smokey-gray countertop complements the dark brass sink and wooden mirror frame.
Home located in Chicago's North Side. Designed by Chi Renovation & Design who serve Chicago and it's surrounding suburbs, with an emphasis on the North Side and North Shore. You'll find their work from the Loop through Humboldt Park, Lincoln Park, Skokie, Evanston, Wilmette, and all of the way up to Lake Forest.

This bathroom features floating cabinets, thick granite countertop, Lori Weitzner wallpaper, art glass, blue pearl granite, Stockett tile, blue granite countertop, and a silver leaf mirror.
Homes located in Scottsdale, Arizona. Designed by Design Directives, LLC. who also serves Phoenix, Paradise Valley, Cave Creek, Carefree, and Sedona.
For more about Design Directives, click here: https://susanherskerasid.com/
To learn more about this project, click here: https://susanherskerasid.com/scottsdale-modern-remodel/
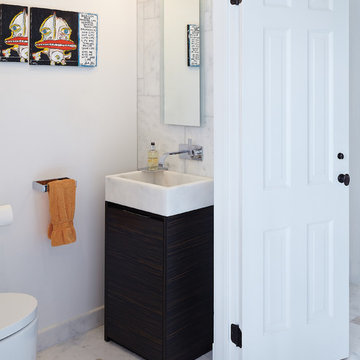
reachin closet in the foyer was converted into a powder room. custom stone sink and vanity was designed by sagart studio, faucet is by dornbracht, and mirror with light by agape

Diseño de aseo minimalista de tamaño medio con lavabo sobreencimera, armarios con paneles lisos, puertas de armario de madera en tonos medios, sanitario de dos piezas, baldosas y/o azulejos negros, baldosas y/o azulejos beige, baldosas y/o azulejos de cerámica, paredes marrones, suelo de baldosas de cerámica y encimera de granito

Modelo de aseo a medida minimalista pequeño con armarios estilo shaker, puertas de armario blancas, sanitario de dos piezas, paredes blancas, suelo laminado, lavabo bajoencimera, encimera de cuarcita, suelo gris y encimeras blancas

The powder room perfectly pairs drama and design with its sultry color palette and rich gold accents, but the true star of the show in this small space are the oversized teardrop pendant lights that flank the embossed leather vanity.
4.225 ideas para aseos modernos con Todos los acabados de armarios
2