1.734 ideas para aseos modernos con sanitario de una pieza
Filtrar por
Presupuesto
Ordenar por:Popular hoy
61 - 80 de 1734 fotos
Artículo 1 de 3
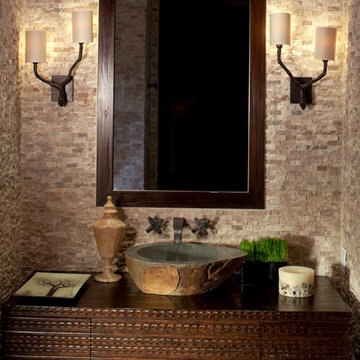
Diseño de aseo minimalista de tamaño medio con armarios abiertos, sanitario de una pieza, baldosas y/o azulejos marrones, paredes beige, suelo de baldosas de cerámica, lavabo encastrado, azulejos en listel y encimera de madera
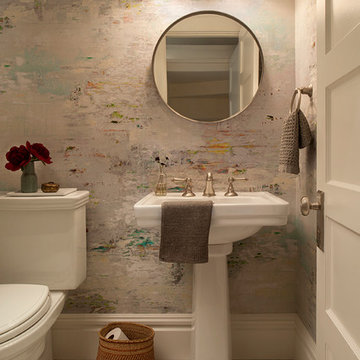
For this San Francisco family of five, RBD was hired to make the space unique and functional for three toddlers under the age of four, but to also maintain a sophisticated look. Wallpaper covers the Dining Room, Powder Room, Master Bathroom, and the inside of the Entry Closet for a fun treat each time it gets opened! With furnishings, lighting, window treatments, plants and accessories RBD transformed the home from mostly grays and whites to a space with personality and warmth.
With the partnership of Ted Boerner RBD helped design a custom television cabinet to conceal the TV and AV equipment in the living room. Across the way sits a kid-friendly blueberry leather sofa perfect for movie nights. Finally, a custom piece of art by Donna Walker was commissioned to tie the room together. In the dining room RBD worked around the client's existing teak table and paired it with Viennese Modernist Chairs in the manner of Oswald Haerdtl. Lastly a Jonathan Browning chandelier is paired with a Pinch sideboard and Anewall Wallpaper for casual sophistication.
Photography by: Sharon Risedorph
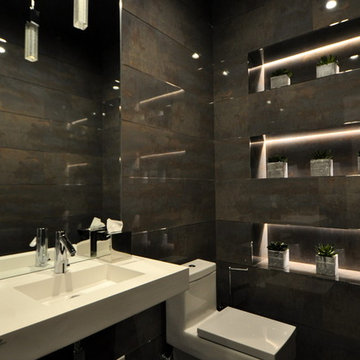
Danielle Romanowski/Vintage Building and Design
Modelo de aseo minimalista pequeño con sanitario de una pieza y baldosas y/o azulejos grises
Modelo de aseo minimalista pequeño con sanitario de una pieza y baldosas y/o azulejos grises

This home in West Bellevue underwent a dramatic transformation from a dated traditional design to better-than-new modern. The floor plan and flow of the home were completely updated, so that the owners could enjoy a bright, open and inviting layout. The inspiration for this home design was contrasting tones with warm wood elements and complementing metal accents giving the unique Pacific Northwest chic vibe that the clients were dreaming of.

We always say that a powder room is the “gift” you give to the guests in your home; a special detail here and there, a touch of color added, and the space becomes a delight! This custom beauty, completed in January 2020, was carefully crafted through many construction drawings and meetings.
We intentionally created a shallower depth along both sides of the sink area in order to accommodate the location of the door openings. (The right side of the image leads to the foyer, while the left leads to a closet water closet room.) We even had the casing/trim applied after the countertop was installed in order to bring the marble in one piece! Setting the height of the wall faucet and wall outlet for the exposed P-Trap meant careful calculation and precise templating along the way, with plenty of interior construction drawings. But for such detail, it was well worth it.
From the book-matched miter on our black and white marble, to the wall mounted faucet in matte black, each design element is chosen to play off of the stacked metallic wall tile and scones. Our homeowners were thrilled with the results, and we think their guests are too!

Powder Room includes heavy timber barnwood vanity, porcelain wall, and mirror-mounted faucet - Architect: HAUS | Architecture For Modern Lifestyles with Joe Trojanowski Architect PC - General Contractor: Illinois Designers & Builders - Photography: HAUS

Modelo de aseo a medida minimalista pequeño con armarios estilo shaker, puertas de armario blancas, sanitario de una pieza, baldosas y/o azulejos blancos, baldosas y/o azulejos en mosaico, paredes blancas, suelo de mármol, lavabo bajoencimera, encimera de cuarzo compacto, suelo blanco, encimeras blancas y papel pintado
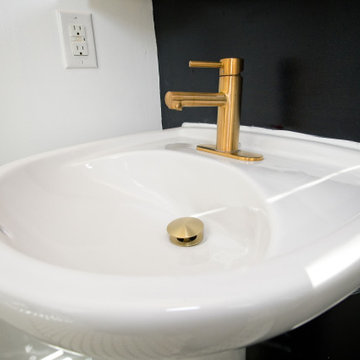
Powder room with upgraded toilet and matching black/white hextile flooring throughout the two other bathrooms and kitchen.
Modelo de aseo flotante moderno de tamaño medio con sanitario de una pieza, paredes negras, suelo de baldosas de cerámica, lavabo con pedestal y suelo negro
Modelo de aseo flotante moderno de tamaño medio con sanitario de una pieza, paredes negras, suelo de baldosas de cerámica, lavabo con pedestal y suelo negro

Imagen de aseo a medida moderno pequeño con armarios con paneles lisos, puertas de armario de madera clara, sanitario de una pieza, baldosas y/o azulejos grises, baldosas y/o azulejos de cerámica, paredes blancas, suelo de baldosas de cerámica, lavabo bajoencimera, encimera de acrílico, suelo blanco y encimeras blancas
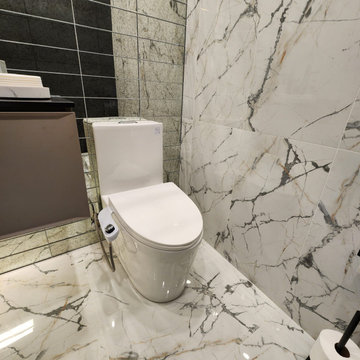
Foto de aseo flotante minimalista pequeño con armarios con paneles lisos, puertas de armario marrones, sanitario de una pieza, baldosas y/o azulejos blancos, baldosas y/o azulejos de porcelana, paredes blancas, suelo de baldosas de porcelana, encimera de cuarcita, suelo blanco y encimeras negras

Ejemplo de aseo de pie moderno pequeño con armarios tipo mueble, puertas de armario blancas, sanitario de una pieza, baldosas y/o azulejos blancos, baldosas y/o azulejos de porcelana, paredes blancas, suelo de baldosas de porcelana, lavabo con pedestal, encimera de cuarzo compacto, suelo negro, encimeras blancas, casetón y panelado

A glammed-up Half bathroom for a sophisticated modern family.
A warm/dark color palette to accentuate the luxe chrome accents. A unique metallic wallpaper design combined with a wood slats wall design and the perfect paint color
generated a dark moody yet luxurious half-bathroom.
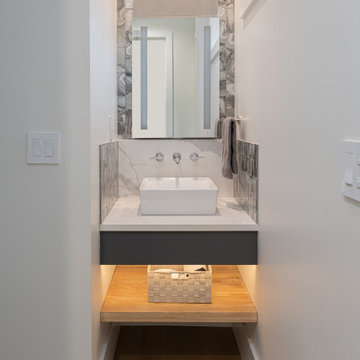
Modelo de aseo flotante minimalista pequeño con armarios abiertos, puertas de armario grises, sanitario de una pieza, baldosas y/o azulejos blancos, baldosas y/o azulejos en mosaico, paredes blancas, suelo de madera clara, lavabo sobreencimera, encimera de cuarzo compacto, suelo beige y encimeras blancas
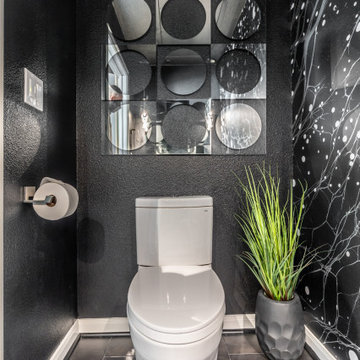
We went out of our galaxy with our sleek custom mural that covers the wall opposite the door. We added beautiful glass pendant lighting with crystal clusters at either side of an elegantly bold and glossy white tapered pedestal sink. Funky geometric mirrors that were original to the space were hung on adjacent walls and made our galaxy go on and on.
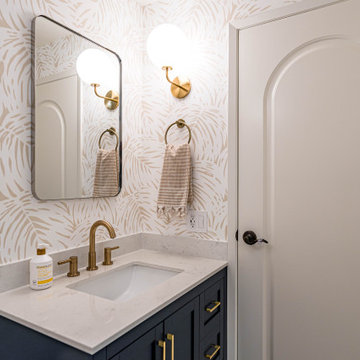
A complete remodel of this beautiful home, featuring stunning navy blue cabinets and elegant gold fixtures that perfectly complement the brightness of the marble countertops. The ceramic tile walls add a unique texture to the design, while the porcelain hexagon flooring adds an element of sophistication that perfectly completes the whole look.
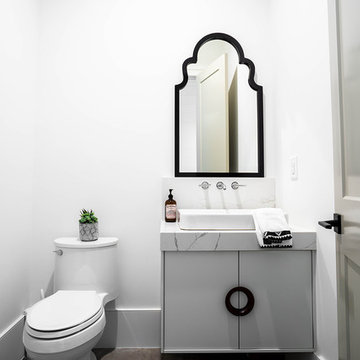
Modelo de aseo moderno pequeño con armarios con paneles lisos, puertas de armario blancas, sanitario de una pieza, paredes blancas, lavabo sobreencimera, encimera de cuarcita y encimeras blancas
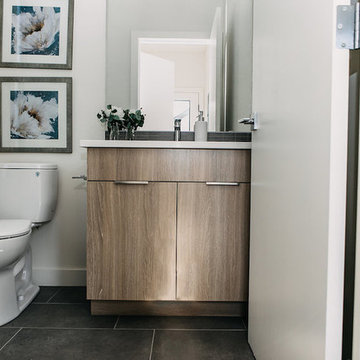
This custom home features an open concept layout, high-end finishes, and hardwood floors throughout. Unique lighting fixtures and glass tables give the space a modern and elegant feel.
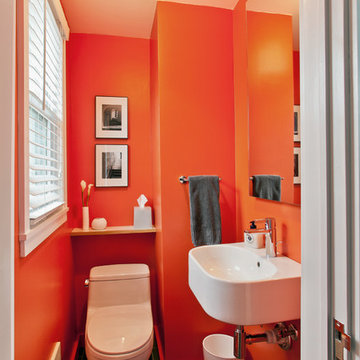
All images by Bob Wallace Photo Group
Foto de aseo moderno pequeño con lavabo suspendido, sanitario de una pieza, baldosas y/o azulejos negros, parades naranjas y suelo de baldosas de cerámica
Foto de aseo moderno pequeño con lavabo suspendido, sanitario de una pieza, baldosas y/o azulejos negros, parades naranjas y suelo de baldosas de cerámica
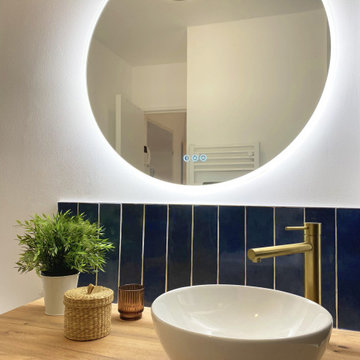
La salle de bain s'habille d'une élégance intemporelle avec une crédence d'un bleu marine profond. Cette teinte somptueuse crée une toile de fond sophistiquée, conférant à la salle de bain une atmosphère à la fois chic et apaisante. L'accord raffiné est sublimé par des touches de robinetterie en laiton, ajoutant une lueur chaleureuse à l'ensemble. L'alliance du bleu marine et du laiton crée une esthétique harmonieuse, faisant de la salle de bain un espace où le luxe et le confort se rencontrent avec élégance.

For a couple of young web developers buying their first home in Redwood Shores, we were hired to do a complete interior remodel of a cookie cutter house originally built in 1996. The original finishes looked more like the 80s than the 90s, consisting of raised-panel oak cabinets, 12 x 12 yellow-beige floor tiles, tile counters and brown-beige wall to wall carpeting. The kitchen and bathrooms were utterly basic and the doors, fireplace and TV niche were also very dated. We selected all new finishes in tones of gray and silver per our clients’ tastes and created new layouts for the kitchen and bathrooms. We also designed a custom accent wall for their TV (very important for gamers) and track-mounted sliding 3-Form resin doors to separate their living room from their office. To animate the two story living space we customized a Mizu pendant light by Terzani and in the kitchen we selected an accent wall of seamless Caesarstone, Fuscia lights designed by Achille Castiglioni (one of our favorite modernist pendants) and designed a two-level island and a drop-down ceiling accent “cloud: to coordinate with the color of the accent wall. The master bath features a minimalist bathtub and floating vanity, an internally lit Electric Mirror and Porcelanosa tile.
1.734 ideas para aseos modernos con sanitario de una pieza
4