890 ideas para aseos modernos con sanitario de pared
Filtrar por
Presupuesto
Ordenar por:Popular hoy
1 - 20 de 890 fotos
Artículo 1 de 3

Tile: Walker Zanger 4D Diagonal Deep Blue
Sink: Cement Elegance
Faucet: Brizo
Modelo de aseo flotante moderno de tamaño medio con puertas de armario grises, sanitario de pared, baldosas y/o azulejos azules, baldosas y/o azulejos de cerámica, paredes blancas, suelo de madera en tonos medios, lavabo integrado, encimera de cemento, suelo marrón, encimeras grises y madera
Modelo de aseo flotante moderno de tamaño medio con puertas de armario grises, sanitario de pared, baldosas y/o azulejos azules, baldosas y/o azulejos de cerámica, paredes blancas, suelo de madera en tonos medios, lavabo integrado, encimera de cemento, suelo marrón, encimeras grises y madera
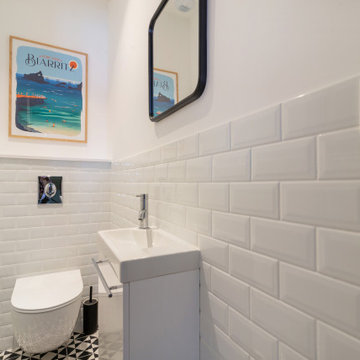
- pose carreaux de ciment
- pose carreaux de métro
Imagen de aseo minimalista pequeño con sanitario de pared, baldosas y/o azulejos blancos, baldosas y/o azulejos de cemento, paredes blancas, suelo de azulejos de cemento y suelo negro
Imagen de aseo minimalista pequeño con sanitario de pared, baldosas y/o azulejos blancos, baldosas y/o azulejos de cemento, paredes blancas, suelo de azulejos de cemento y suelo negro

Cloakroom design
Foto de aseo a medida moderno grande con armarios estilo shaker, puertas de armario negras, sanitario de pared, lavabo encastrado, encimera de cuarcita, suelo gris, encimeras beige y papel pintado
Foto de aseo a medida moderno grande con armarios estilo shaker, puertas de armario negras, sanitario de pared, lavabo encastrado, encimera de cuarcita, suelo gris, encimeras beige y papel pintado

The original footprint of this powder room was a tight fit- so we utilized space saving techniques like a wall mounted toilet, an 18" deep vanity and a new pocket door. Blue dot "Dumbo" wallpaper, weathered looking oak vanity and a wall mounted polished chrome faucet brighten this space and will make you want to linger for a bit.

Built in 1925, this 15-story neo-Renaissance cooperative building is located on Fifth Avenue at East 93rd Street in Carnegie Hill. The corner penthouse unit has terraces on four sides, with views directly over Central Park and the city skyline beyond.
The project involved a gut renovation inside and out, down to the building structure, to transform the existing one bedroom/two bathroom layout into a two bedroom/three bathroom configuration which was facilitated by relocating the kitchen into the center of the apartment.
The new floor plan employs layers to organize space from living and lounge areas on the West side, through cooking and dining space in the heart of the layout, to sleeping quarters on the East side. A glazed entry foyer and steel clad “pod”, act as a threshold between the first two layers.
All exterior glazing, windows and doors were replaced with modern units to maximize light and thermal performance. This included erecting three new glass conservatories to create additional conditioned interior space for the Living Room, Dining Room and Master Bedroom respectively.
Materials for the living areas include bronzed steel, dark walnut cabinetry and travertine marble contrasted with whitewashed Oak floor boards, honed concrete tile, white painted walls and floating ceilings. The kitchen and bathrooms are formed from white satin lacquer cabinetry, marble, back-painted glass and Venetian plaster. Exterior terraces are unified with the conservatories by large format concrete paving and a continuous steel handrail at the parapet wall.
Photography by www.petermurdockphoto.com

A powder rm featuring Arte Wallcoverings 48103 Masquerade Uni installed by Drop Wallcoverings, Calgary Wallpaper Installer. Interior Design by Cridland Associates. Photography by Lindsay Nichols Photography. Contractor/Build by Triangle Enterprises.

Rénovation de la salle de bain, de son dressing, des wc qui n'avaient jamais été remis au goût du jour depuis la construction.
La salle de bain a entièrement été démolie pour ré installer une baignoire 180x80, une douche de 160x80 et un meuble double vasque de 150cm.

A neat and aesthetic project for this 83 m2 apartment. Blue is honored in all its nuances and in each room.
First in the main room: the kitchen. The mix of cobalt blue, golden handles and fittings give it a particularly chic and elegant look. These characteristics are underlined by the countertop and the terrazzo table, light and discreet.
In the living room, it becomes more moderate. It is found in furnitures with a petroleum tint. Our customers having objects in pop and varied colors, we worked on a neutral and white wall base to match everything.
In the bedroom, blue energizes the space, which has remained fairly minimal. The denim headboard is enough to decorate the room. The wooden night tables bring a touch of warmth to the whole.
Finally the bathroom, here the blue is minor and manifests itself in its indigo color at the level of the towel rail. It gives way to this XXL shower cubicle and its almost invisible wall, worthy of luxury hotels.

Modelo de aseo minimalista pequeño con armarios tipo vitrina, puertas de armario grises, sanitario de pared, baldosas y/o azulejos blancos, baldosas y/o azulejos de porcelana, paredes blancas, suelo de baldosas de cerámica, lavabo sobreencimera, encimera de cuarzo compacto, suelo gris y encimeras blancas
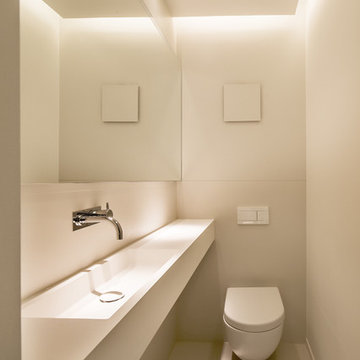
Ejemplo de aseo moderno pequeño con sanitario de pared, paredes blancas, lavabo integrado y suelo beige

Bel Air - Serene Elegance. This collection was designed with cool tones and spa-like qualities to create a space that is timeless and forever elegant.

Mooiwallcoverings wallpaper is not just a little bit awesome
Foto de aseo flotante minimalista pequeño con baldosas y/o azulejos negros, encimera de madera, papel pintado, puertas de armario de madera clara, sanitario de pared, baldosas y/o azulejos de cemento, suelo de baldosas de cerámica, lavabo con pedestal y suelo gris
Foto de aseo flotante minimalista pequeño con baldosas y/o azulejos negros, encimera de madera, papel pintado, puertas de armario de madera clara, sanitario de pared, baldosas y/o azulejos de cemento, suelo de baldosas de cerámica, lavabo con pedestal y suelo gris

An Italian limestone tile, called “Raw”, with an interesting rugged hewn face provides the backdrop for a room where simplicity reigns. The pure geometries expressed in the perforated doors, the mirror, and the vanity play against the baroque plan of the room, the hanging organic sculptures and the bent wood planters.
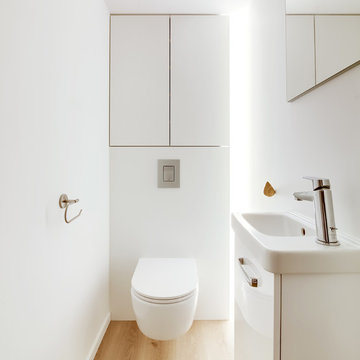
Adrien Berthet
Imagen de aseo moderno pequeño con armarios con rebordes decorativos, puertas de armario blancas, sanitario de pared, paredes blancas, suelo laminado y lavabo suspendido
Imagen de aseo moderno pequeño con armarios con rebordes decorativos, puertas de armario blancas, sanitario de pared, paredes blancas, suelo laminado y lavabo suspendido

Full gut renovation and facade restoration of an historic 1850s wood-frame townhouse. The current owners found the building as a decaying, vacant SRO (single room occupancy) dwelling with approximately 9 rooming units. The building has been converted to a two-family house with an owner’s triplex over a garden-level rental.
Due to the fact that the very little of the existing structure was serviceable and the change of occupancy necessitated major layout changes, nC2 was able to propose an especially creative and unconventional design for the triplex. This design centers around a continuous 2-run stair which connects the main living space on the parlor level to a family room on the second floor and, finally, to a studio space on the third, thus linking all of the public and semi-public spaces with a single architectural element. This scheme is further enhanced through the use of a wood-slat screen wall which functions as a guardrail for the stair as well as a light-filtering element tying all of the floors together, as well its culmination in a 5’ x 25’ skylight.
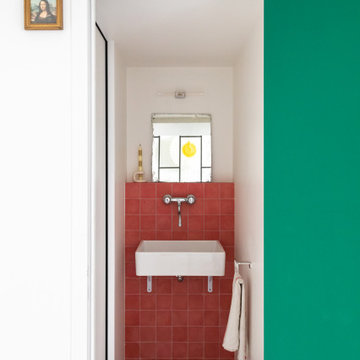
Surprise ! Derrière une porte verte se cachent des toilettes d'esprit vintage qui osent le contraste entre des carreaux de ciment rose shocking et un grès cérame imitation pierre.
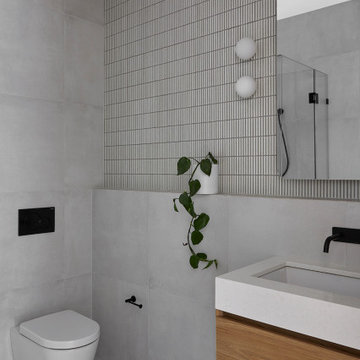
Diseño de aseo flotante moderno pequeño con puertas de armario de madera clara, sanitario de pared, baldosas y/o azulejos grises, baldosas y/o azulejos en mosaico, paredes grises, lavabo bajoencimera, encimera de cuarzo compacto, suelo gris y encimeras grises
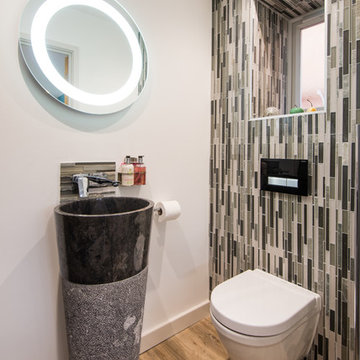
Ejemplo de aseo minimalista pequeño con sanitario de pared, baldosas y/o azulejos multicolor, azulejos en listel, paredes beige, suelo de madera en tonos medios, lavabo con pedestal y suelo marrón
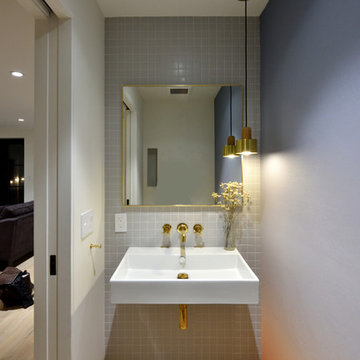
Diseño de aseo minimalista de tamaño medio con sanitario de pared, baldosas y/o azulejos grises, baldosas y/o azulejos de cerámica, paredes grises, suelo de madera clara, lavabo suspendido, encimera de acrílico y suelo beige
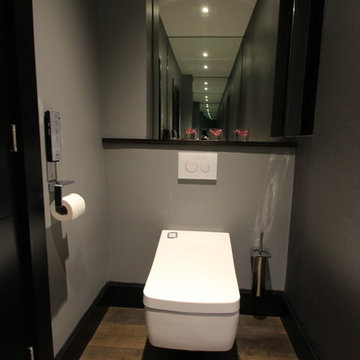
Modelo de aseo minimalista pequeño con armarios con paneles lisos, puertas de armario de madera en tonos medios, sanitario de pared, paredes grises y lavabo sobreencimera
890 ideas para aseos modernos con sanitario de pared
1