Aseos
Filtrar por
Presupuesto
Ordenar por:Popular hoy
41 - 60 de 753 fotos
Artículo 1 de 3
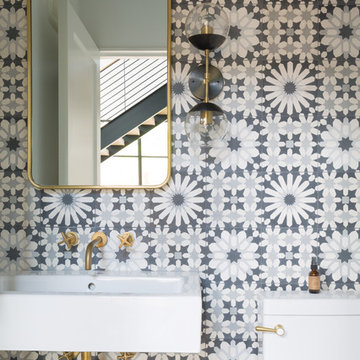
Leonid Furmansky Photography
Restructure Studio is dedicated to making sustainable design accessible to homeowners as well as building professionals in the residential construction industry.
Restructure Studio is a full service architectural design firm located in Austin and serving the Central Texas area. Feel free to contact us with any questions!
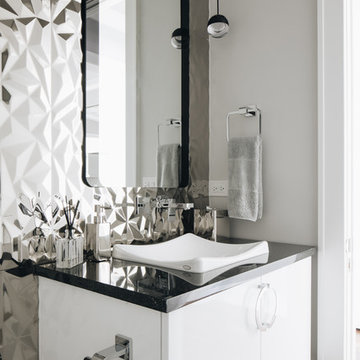
Photo by Stoffer Photgraphy
Ejemplo de aseo minimalista pequeño con armarios con paneles lisos, puertas de armario blancas, sanitario de pared, baldosas y/o azulejos grises, baldosas y/o azulejos de metal, paredes grises, suelo de mármol, lavabo sobreencimera, encimera de granito, suelo negro y encimeras blancas
Ejemplo de aseo minimalista pequeño con armarios con paneles lisos, puertas de armario blancas, sanitario de pared, baldosas y/o azulejos grises, baldosas y/o azulejos de metal, paredes grises, suelo de mármol, lavabo sobreencimera, encimera de granito, suelo negro y encimeras blancas
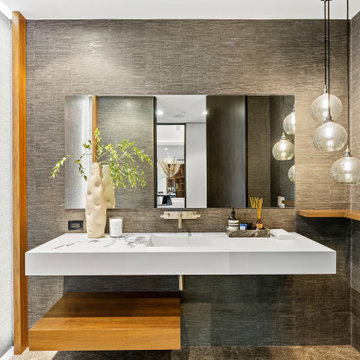
Benedict Canyon Beverly Hills luxury mansion modern powder room guest bathroom
Diseño de aseo minimalista de tamaño medio con baldosas y/o azulejos grises, paredes grises, lavabo suspendido y encimeras blancas
Diseño de aseo minimalista de tamaño medio con baldosas y/o azulejos grises, paredes grises, lavabo suspendido y encimeras blancas
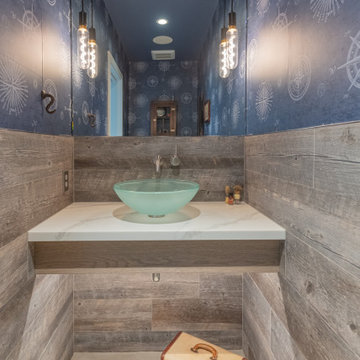
This beachy powder bath helps bring the surrounding environment of Guemes Island indoors.
Foto de aseo flotante minimalista pequeño con armarios abiertos, puertas de armario grises, baldosas y/o azulejos grises, imitación madera, paredes azules, suelo de baldosas de porcelana, lavabo sobreencimera, encimera de cuarzo compacto, suelo blanco, encimeras blancas y papel pintado
Foto de aseo flotante minimalista pequeño con armarios abiertos, puertas de armario grises, baldosas y/o azulejos grises, imitación madera, paredes azules, suelo de baldosas de porcelana, lavabo sobreencimera, encimera de cuarzo compacto, suelo blanco, encimeras blancas y papel pintado

Seabrook features miles of shoreline just 30 minutes from downtown Houston. Our clients found the perfect home located on a canal with bay access, but it was a bit dated. Freshening up a home isn’t just paint and furniture, though. By knocking down some walls in the main living area, an open floor plan brightened the space and made it ideal for hosting family and guests. Our advice is to always add in pops of color, so we did just with brass. The barstools, light fixtures, and cabinet hardware compliment the airy, white kitchen. The living room’s 5 ft wide chandelier pops against the accent wall (not that it wasn’t stunning on its own, though). The brass theme flows into the laundry room with built-in dog kennels for the client’s additional family members.
We love how bright and airy this bayside home turned out!
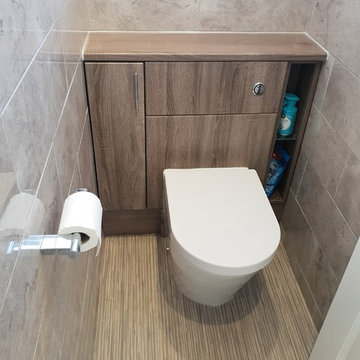
Utopia fitted furniture in Durham Oak with an Imex Arco back to wall pan and soft close seat.
Neil Waters
Foto de aseo minimalista pequeño con armarios con paneles lisos, puertas de armario de madera oscura, sanitario de una pieza, baldosas y/o azulejos grises, baldosas y/o azulejos de cerámica, suelo vinílico, encimera de laminado, suelo multicolor y encimeras marrones
Foto de aseo minimalista pequeño con armarios con paneles lisos, puertas de armario de madera oscura, sanitario de una pieza, baldosas y/o azulejos grises, baldosas y/o azulejos de cerámica, suelo vinílico, encimera de laminado, suelo multicolor y encimeras marrones
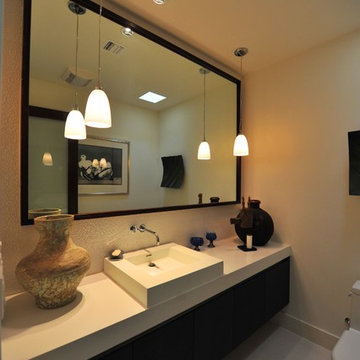
Imagen de aseo moderno de tamaño medio con armarios con paneles lisos, puertas de armario de madera en tonos medios, sanitario de dos piezas, baldosas y/o azulejos grises, baldosas y/o azulejos de porcelana, paredes beige, suelo de baldosas de porcelana, lavabo encastrado, encimera de cuarzo compacto y suelo gris
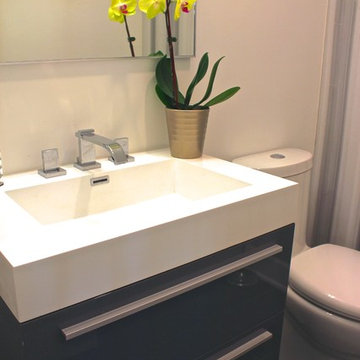
Amanda Haytaian
Foto de aseo minimalista pequeño con lavabo integrado, armarios con paneles lisos, puertas de armario grises, encimera de acrílico, sanitario de una pieza, baldosas y/o azulejos grises y paredes blancas
Foto de aseo minimalista pequeño con lavabo integrado, armarios con paneles lisos, puertas de armario grises, encimera de acrílico, sanitario de una pieza, baldosas y/o azulejos grises y paredes blancas

Side Addition to Oak Hill Home
After living in their Oak Hill home for several years, they decided that they needed a larger, multi-functional laundry room, a side entrance and mudroom that suited their busy lifestyles.
A small powder room was a closet placed in the middle of the kitchen, while a tight laundry closet space overflowed into the kitchen.
After meeting with Michael Nash Custom Kitchens, plans were drawn for a side addition to the right elevation of the home. This modification filled in an open space at end of driveway which helped boost the front elevation of this home.
Covering it with matching brick facade made it appear as a seamless addition.
The side entrance allows kids easy access to mudroom, for hang clothes in new lockers and storing used clothes in new large laundry room. This new state of the art, 10 feet by 12 feet laundry room is wrapped up with upscale cabinetry and a quartzite counter top.
The garage entrance door was relocated into the new mudroom, with a large side closet allowing the old doorway to become a pantry for the kitchen, while the old powder room was converted into a walk-in pantry.
A new adjacent powder room covered in plank looking porcelain tile was furnished with embedded black toilet tanks. A wall mounted custom vanity covered with stunning one-piece concrete and sink top and inlay mirror in stone covered black wall with gorgeous surround lighting. Smart use of intense and bold color tones, help improve this amazing side addition.
Dark grey built-in lockers complementing slate finished in place stone floors created a continuous floor place with the adjacent kitchen flooring.
Now this family are getting to enjoy every bit of the added space which makes life easier for all.
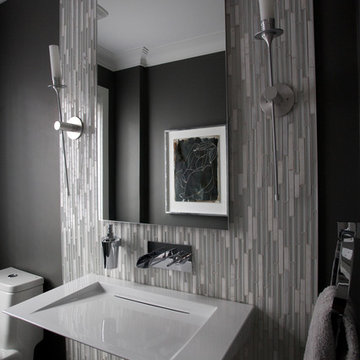
Imagen de aseo minimalista grande con sanitario de una pieza, baldosas y/o azulejos grises, paredes grises, suelo de madera oscura, lavabo suspendido y azulejos en listel
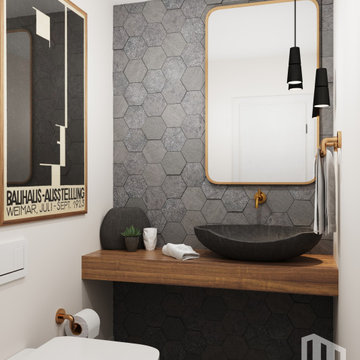
Bel Air - Serene Elegance. This collection was designed with cool tones and spa-like qualities to create a space that is timeless and forever elegant.
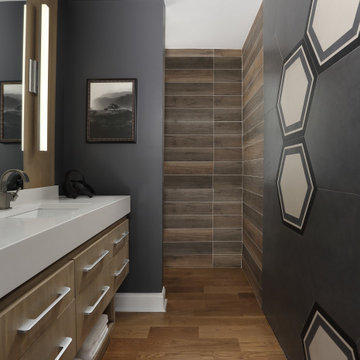
Imagen de aseo moderno de tamaño medio con armarios con paneles lisos, puertas de armario de madera clara, sanitario de una pieza, baldosas y/o azulejos grises, baldosas y/o azulejos de porcelana, paredes grises, suelo de madera en tonos medios, lavabo encastrado, encimera de cuarzo compacto y encimeras blancas
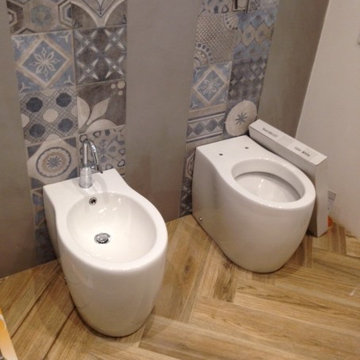
Foto de aseo moderno con sanitario de dos piezas, baldosas y/o azulejos grises, baldosas y/o azulejos de porcelana, suelo de baldosas de porcelana y lavabo sobreencimera
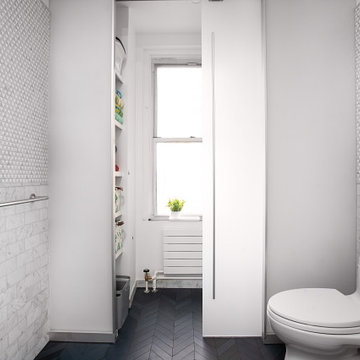
The bathroom was previously closed in and had a large tub off the door. Making this a glass stand up shower, left the space brighter and more spacious. Other tricks like the wall mount faucet and light finishes add to the open clean feel.
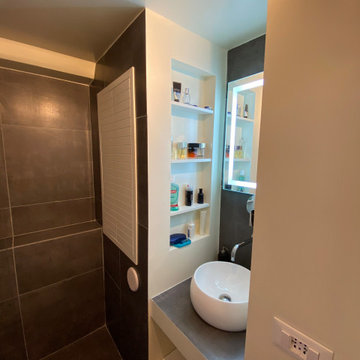
Modelo de aseo minimalista pequeño con armarios con puertas mallorquinas, puertas de armario blancas, sanitario de pared, paredes grises, suelo de baldosas de porcelana, lavabo sobreencimera, suelo gris, baldosas y/o azulejos grises, baldosas y/o azulejos de porcelana, encimera de azulejos y encimeras grises
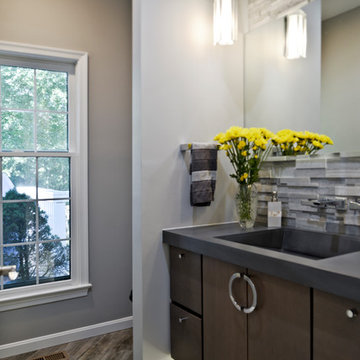
Side Addition to Oak Hill Home
After living in their Oak Hill home for several years, they decided that they needed a larger, multi-functional laundry room, a side entrance and mudroom that suited their busy lifestyles.
A small powder room was a closet placed in the middle of the kitchen, while a tight laundry closet space overflowed into the kitchen.
After meeting with Michael Nash Custom Kitchens, plans were drawn for a side addition to the right elevation of the home. This modification filled in an open space at end of driveway which helped boost the front elevation of this home.
Covering it with matching brick facade made it appear as a seamless addition.
The side entrance allows kids easy access to mudroom, for hang clothes in new lockers and storing used clothes in new large laundry room. This new state of the art, 10 feet by 12 feet laundry room is wrapped up with upscale cabinetry and a quartzite counter top.
The garage entrance door was relocated into the new mudroom, with a large side closet allowing the old doorway to become a pantry for the kitchen, while the old powder room was converted into a walk-in pantry.
A new adjacent powder room covered in plank looking porcelain tile was furnished with embedded black toilet tanks. A wall mounted custom vanity covered with stunning one-piece concrete and sink top and inlay mirror in stone covered black wall with gorgeous surround lighting. Smart use of intense and bold color tones, help improve this amazing side addition.
Dark grey built-in lockers complementing slate finished in place stone floors created a continuous floor place with the adjacent kitchen flooring.
Now this family are getting to enjoy every bit of the added space which makes life easier for all.
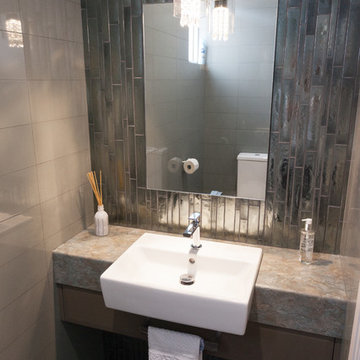
Laminate bench.
Drawer: Satin lacquer Dulux Grand Piano.
The long handle on the drawer doubles as a hand towel rail.
Tiles, light fitting and other by owner.
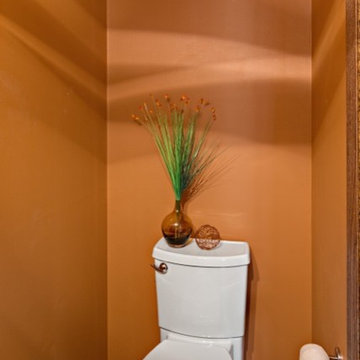
Ehlen Creative Communications
Foto de aseo moderno pequeño con lavabo integrado, armarios con paneles lisos, puertas de armario de madera oscura, sanitario de dos piezas, parades naranjas, suelo de baldosas de porcelana y baldosas y/o azulejos grises
Foto de aseo moderno pequeño con lavabo integrado, armarios con paneles lisos, puertas de armario de madera oscura, sanitario de dos piezas, parades naranjas, suelo de baldosas de porcelana y baldosas y/o azulejos grises
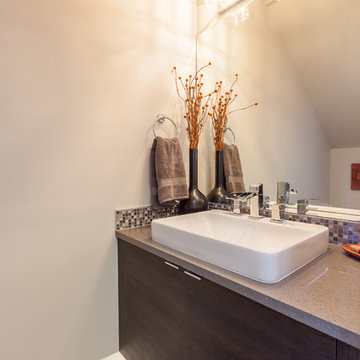
Modelo de aseo moderno pequeño con armarios con paneles lisos, puertas de armario de madera en tonos medios, sanitario de una pieza, baldosas y/o azulejos grises, baldosas y/o azulejos en mosaico, paredes blancas, suelo vinílico, lavabo sobreencimera, encimera de terrazo y encimeras grises
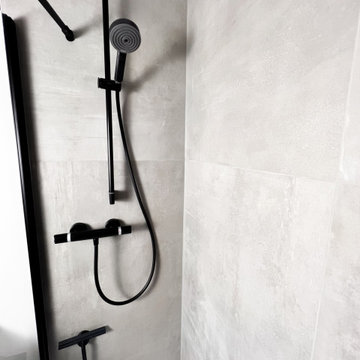
Schwarzes Hans Grohe Brauseset Pulify, Handbrause 3jet Relaxtion, Duschkabine von Puk.
Foto de aseo flotante minimalista de tamaño medio con sanitario de dos piezas, baldosas y/o azulejos grises, baldosas y/o azulejos de cerámica, paredes blancas, lavabo sobreencimera, suelo gris y encimeras beige
Foto de aseo flotante minimalista de tamaño medio con sanitario de dos piezas, baldosas y/o azulejos grises, baldosas y/o azulejos de cerámica, paredes blancas, lavabo sobreencimera, suelo gris y encimeras beige
3