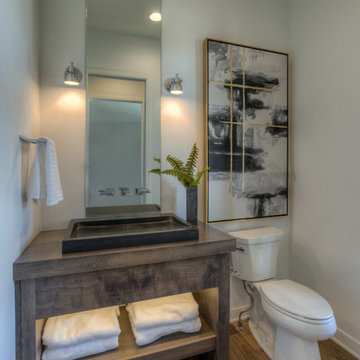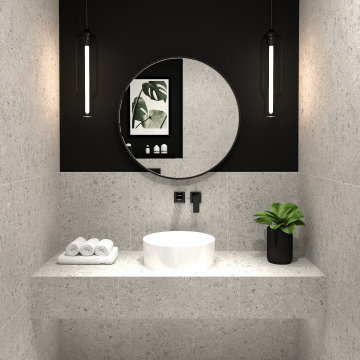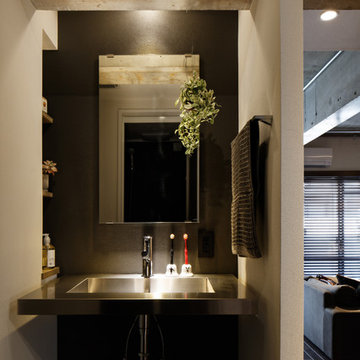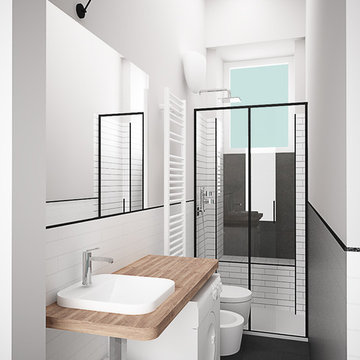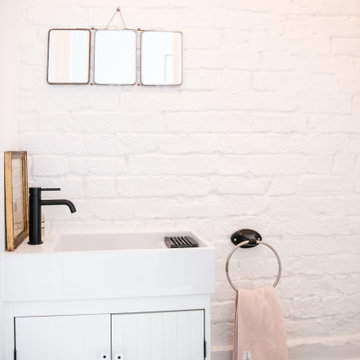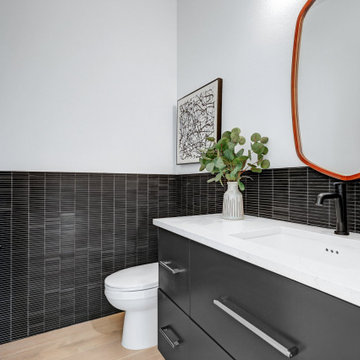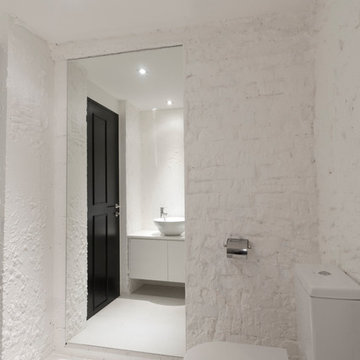2.771 ideas para aseos industriales
Filtrar por
Presupuesto
Ordenar por:Popular hoy
61 - 80 de 2771 fotos
Artículo 1 de 2
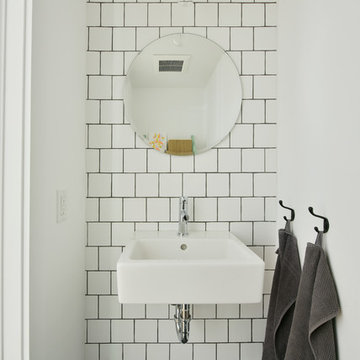
Previously renovated with a two-story addition in the 80’s, the home’s square footage had been increased, but the current homeowners struggled to integrate the old with the new.
An oversized fireplace and awkward jogged walls added to the challenges on the main floor, along with dated finishes. While on the second floor, a poorly configured layout was not functional for this expanding family.
From the front entrance, we can see the fireplace was removed between the living room and dining rooms, creating greater sight lines and allowing for more traditional archways between rooms.
At the back of the home, we created a new mudroom area, and updated the kitchen with custom two-tone millwork, countertops and finishes. These main floor changes work together to create a home more reflective of the homeowners’ tastes.
On the second floor, the master suite was relocated and now features a beautiful custom ensuite, walk-in closet and convenient adjacency to the new laundry room.
Gordon King Photography
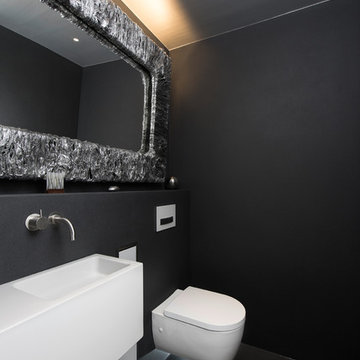
Fugenlose Oberfläche PUR Loft Stone
Foto de aseo industrial de tamaño medio con lavabo suspendido, paredes negras y sanitario de pared
Foto de aseo industrial de tamaño medio con lavabo suspendido, paredes negras y sanitario de pared
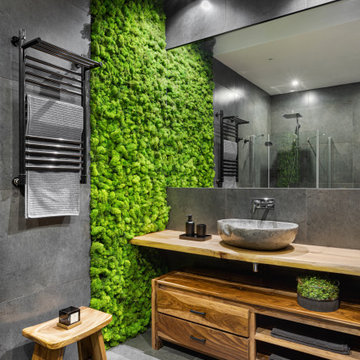
Foto de aseo de pie industrial de tamaño medio con puertas de armario de madera oscura, sanitario de dos piezas, baldosas y/o azulejos grises, baldosas y/o azulejos de porcelana, paredes grises, suelo de baldosas de porcelana, lavabo tipo consola, encimera de madera, suelo gris, encimeras beige, bandeja y panelado
Encuentra al profesional adecuado para tu proyecto
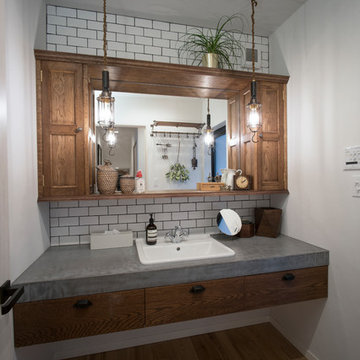
Foto de aseo industrial con paredes blancas, suelo de madera en tonos medios, lavabo encastrado, encimera de cemento, suelo marrón y encimeras grises
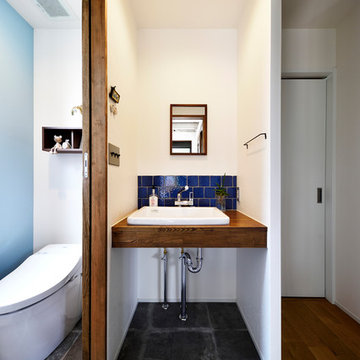
スタイル工房_stylekoubou
Imagen de aseo urbano con baldosas y/o azulejos azules, paredes blancas, suelo de cemento, lavabo tipo consola, suelo gris, encimera de madera y encimeras marrones
Imagen de aseo urbano con baldosas y/o azulejos azules, paredes blancas, suelo de cemento, lavabo tipo consola, suelo gris, encimera de madera y encimeras marrones
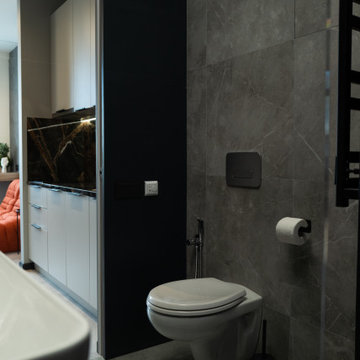
Diseño de aseo de pie urbano pequeño con armarios abiertos, puertas de armario negras, sanitario de pared, baldosas y/o azulejos negros, baldosas y/o azulejos de porcelana, suelo de baldosas de porcelana, lavabo encastrado, encimera de madera, suelo negro y encimeras marrones
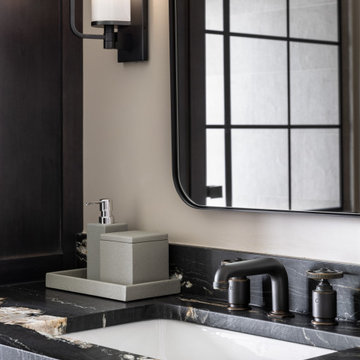
In this renovation, our client was looking for a way to update their Bloomfield Hills, MI space with a masculine vibe while at the same time, allowing for visitors and guests to access the space from the adjacent teen lounge. Completed in May 2021, the dark walnut vanities and deep charcoal quartzite play nicely against the large format cream colored tile, and black framed shower door becomes a design feature that is accentuated by similar lighting and framed mirrors. Previously, the toilet and bathtub were separated from the sink vanities with a wall and a door; by removing this and creating more interest for the shower door, the space is now larger and more cohesive, and natural light is now able to shine through the entire space. The result is a sophisticated and masculine Men's Room.
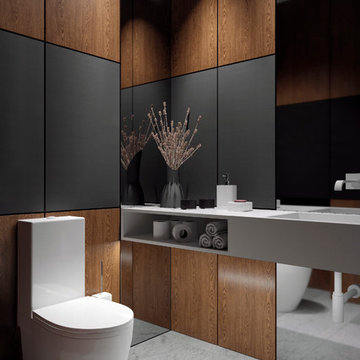
AkhunovArchitects
Ejemplo de aseo urbano de tamaño medio con armarios estilo shaker, puertas de armario beige, bidé, suelo de baldosas tipo guijarro, encimera de acrílico, baldosas y/o azulejos grises, paredes negras, suelo de baldosas de porcelana, lavabo suspendido y suelo gris
Ejemplo de aseo urbano de tamaño medio con armarios estilo shaker, puertas de armario beige, bidé, suelo de baldosas tipo guijarro, encimera de acrílico, baldosas y/o azulejos grises, paredes negras, suelo de baldosas de porcelana, lavabo suspendido y suelo gris
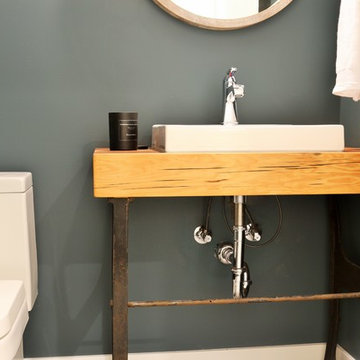
Imagen de aseo industrial pequeño con paredes verdes, lavabo sobreencimera y encimera de madera
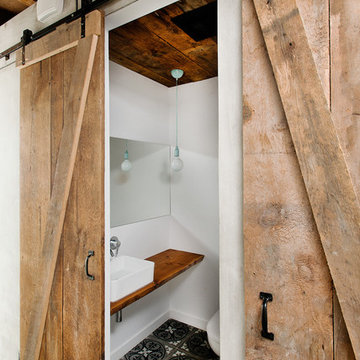
Angus McRitchie
Diseño de aseo urbano con lavabo sobreencimera, encimera de madera, paredes blancas y encimeras marrones
Diseño de aseo urbano con lavabo sobreencimera, encimera de madera, paredes blancas y encimeras marrones
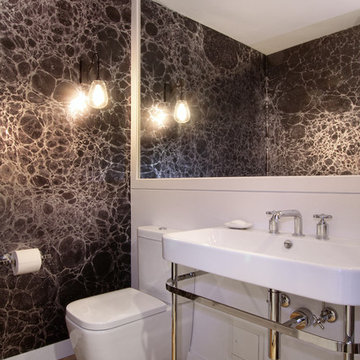
The cosmic, black-and-silver print wallpaper complements the slightly industrial bathroom fixtures as well as the sconces for a more edgy feel. Photo Credit: Garrett Rowland
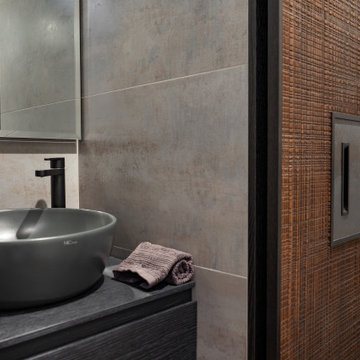
Гостевой санузел при своей небольшой площади максимально функционален. За раздвижными дверцами шкафа спрятана стиральная машинка и система хранения для бытовых принадлежностей ухода за домом.
2.771 ideas para aseos industriales
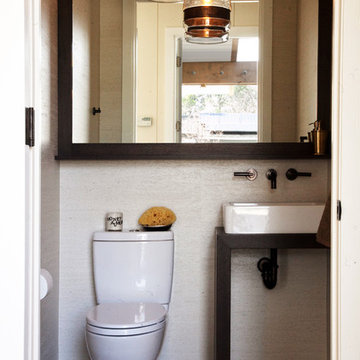
Vinyl covered walls in the powder room protects from moisture—and kid paws—and lends a beach-y, sandstone texture to the room.
Polished concrete flooring carries out to the pool deck connecting the spaces, including a cozy sitting area flanked by a board form concrete fireplace, and appointed with comfortable couches for relaxation long after dark. Poolside chaises provide multiple options for lounging and sunbathing, and expansive Nano doors poolside open the entire structure to complete the indoor/outdoor objective.
4
