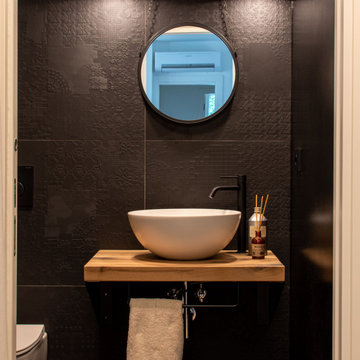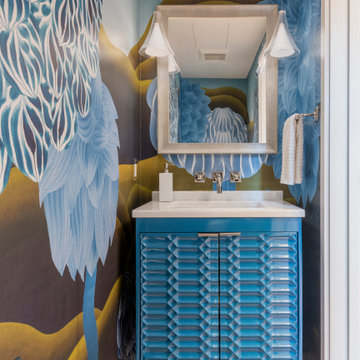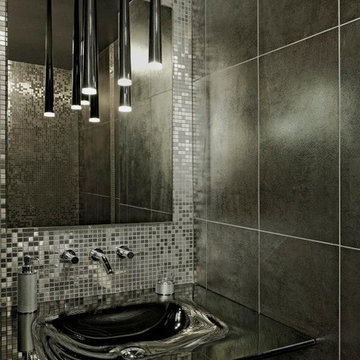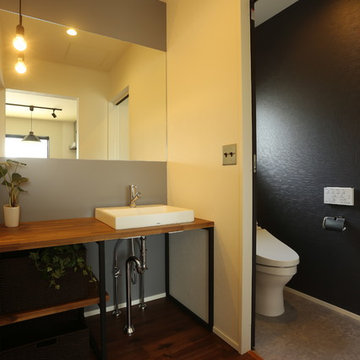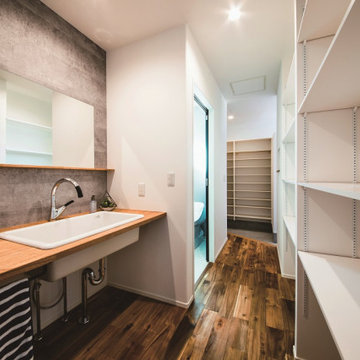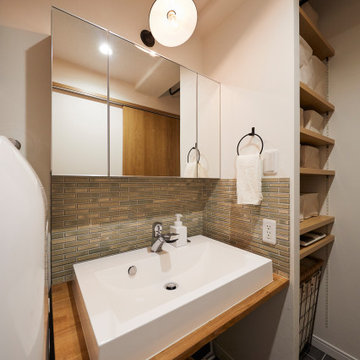2.773 ideas para aseos industriales
Filtrar por
Presupuesto
Ordenar por:Popular hoy
41 - 60 de 2773 fotos
Artículo 1 de 2

Every inch counts in a dc rowhome, so we moved the powder room from where the kitchen island is to the right side of the kitchen. It opened up the space perfectly and still gave the homeowners the function of a powder room. And the lovely exposed brick... swoon.
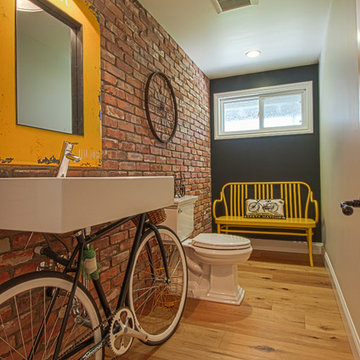
Tankersley Photography
Foto de aseo urbano con lavabo suspendido, sanitario de dos piezas y suelo de madera en tonos medios
Foto de aseo urbano con lavabo suspendido, sanitario de dos piezas y suelo de madera en tonos medios
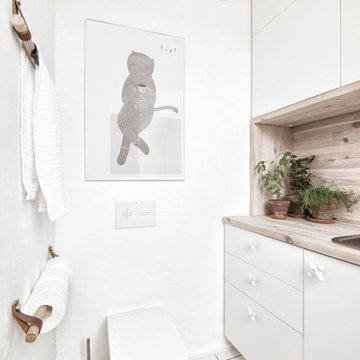
INT2 architecture
Modelo de aseo urbano pequeño con armarios con paneles lisos, puertas de armario blancas, paredes blancas, suelo de baldosas de cerámica, suelo blanco, sanitario de pared, encimera de madera, encimeras beige y lavabo encastrado
Modelo de aseo urbano pequeño con armarios con paneles lisos, puertas de armario blancas, paredes blancas, suelo de baldosas de cerámica, suelo blanco, sanitario de pared, encimera de madera, encimeras beige y lavabo encastrado
Encuentra al profesional adecuado para tu proyecto
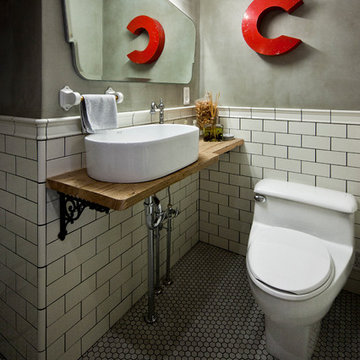
Modelo de aseo urbano con baldosas y/o azulejos blancos, baldosas y/o azulejos de cemento, paredes grises, lavabo sobreencimera y suelo gris
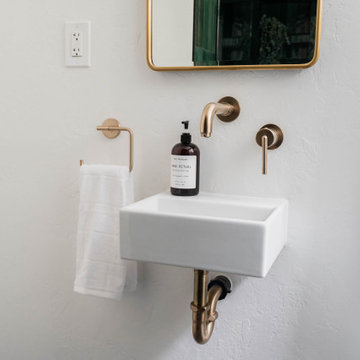
In this bathroom remodeling project, our clients desired an industrial-style space that felt updated and sleek. To fulfill their vision, we undertook a series of transformative changes. The first step involved replacing the freestanding bathtub with a shower featuring eye-catching green tiles, providing a vibrant
and unique focal point. To enhance the industrial aesthetic, we installed gold hardware, faucets, and a showerhead, adding a touch of elegance and warmth. The addition of a shower bench and a handheld showerhead offered both comfort and versatility. Accentuating the shower area, we used black tiled flooring to complement the green tiles, creating a striking contrast. A new sink and vanity were meticulously selected to fit the space perfectly, maximizing functionality while adhering to the sleek industrial theme. A fresh coat of paint breathed new life into the entire room, making it appear brand new. Finally, we carefully chose lighting fixtures and accents that aligned with the homeowners' style, completing the industrial look and ensuring a cohesive and visually stunning bathroom renovation.
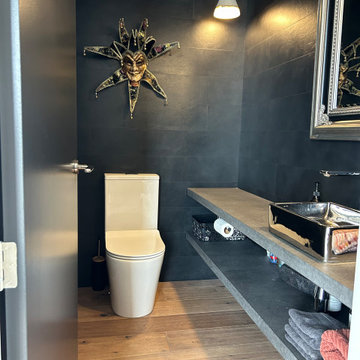
Black leather feature walls with Torlys SuperSolid 7 timber floor.
Chrome plated porcelain bowl with feature mirror and GRC- Glass Reinforced Concrete counter tops.
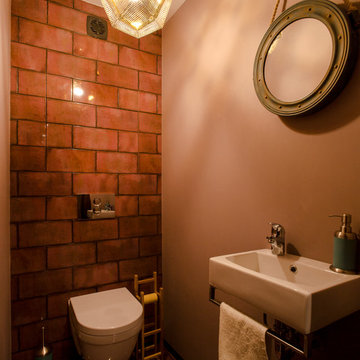
Интерьер гостевого с/у
Ejemplo de aseo urbano pequeño con sanitario de pared, baldosas y/o azulejos rojos, baldosas y/o azulejos de cerámica, paredes rosas, suelo de baldosas de porcelana y lavabo suspendido
Ejemplo de aseo urbano pequeño con sanitario de pared, baldosas y/o azulejos rojos, baldosas y/o azulejos de cerámica, paredes rosas, suelo de baldosas de porcelana y lavabo suspendido
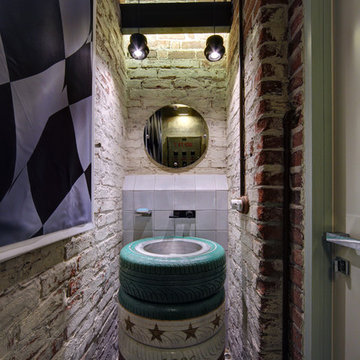
автор проекта - Лев Луговской / Lev Lugovskoy
фотограф - Леонид Черноус / Leonid Chernous
Modelo de aseo industrial con paredes multicolor, suelo de baldosas tipo guijarro, lavabo encastrado y suelo multicolor
Modelo de aseo industrial con paredes multicolor, suelo de baldosas tipo guijarro, lavabo encastrado y suelo multicolor
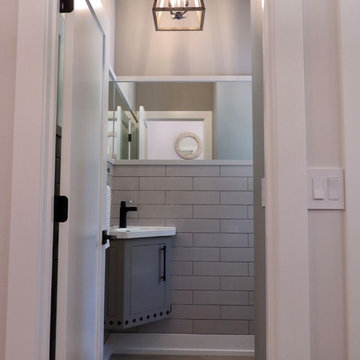
Ejemplo de aseo industrial pequeño con armarios con paneles lisos, puertas de armario grises, baldosas y/o azulejos grises, baldosas y/o azulejos de cerámica, paredes grises, suelo de madera clara, lavabo integrado y suelo beige
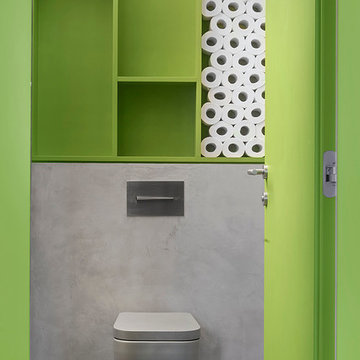
фото Ольга Мелекесцева
Imagen de aseo industrial con sanitario de pared, paredes verdes y suelo gris
Imagen de aseo industrial con sanitario de pared, paredes verdes y suelo gris
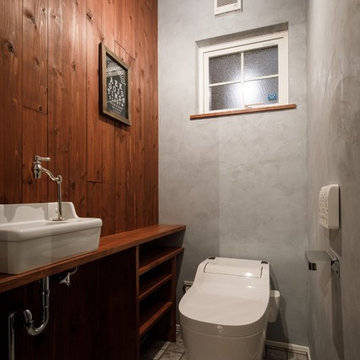
Diseño de aseo industrial con armarios abiertos, puertas de armario de madera oscura, paredes multicolor, lavabo sobreencimera, encimera de madera, suelo gris y encimeras marrones
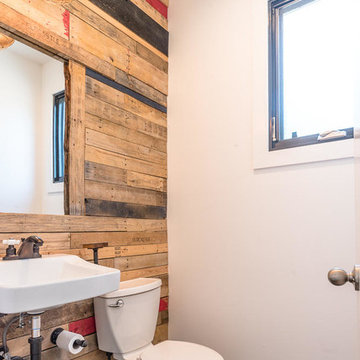
Lower level half bathroom. We wanted an industrial look and feel so we left the plumbing exposed. We also used the leftover pallets from the appliance delivery to make our accent wall.
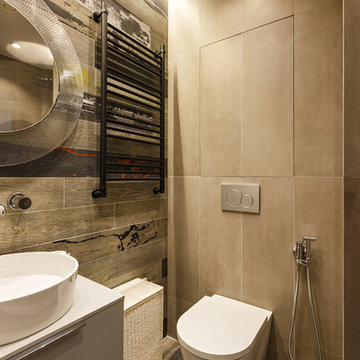
Maxim Kanakin
Imagen de aseo industrial con armarios con paneles lisos, sanitario de dos piezas, paredes grises, lavabo sobreencimera y suelo gris
Imagen de aseo industrial con armarios con paneles lisos, sanitario de dos piezas, paredes grises, lavabo sobreencimera y suelo gris
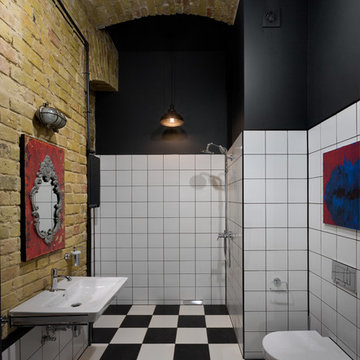
Андрей Авдеенко
Foto de aseo urbano de tamaño medio con sanitario de pared, baldosas y/o azulejos blancos, baldosas y/o azulejos blancas y negros, baldosas y/o azulejos de cerámica, paredes blancas y lavabo suspendido
Foto de aseo urbano de tamaño medio con sanitario de pared, baldosas y/o azulejos blancos, baldosas y/o azulejos blancas y negros, baldosas y/o azulejos de cerámica, paredes blancas y lavabo suspendido
2.773 ideas para aseos industriales
3
