23.266 ideas para aseos grandes y pequeños
Filtrar por
Presupuesto
Ordenar por:Popular hoy
81 - 100 de 23.266 fotos
Artículo 1 de 3

Palm Springs - Bold Funkiness. This collection was designed for our love of bold patterns and playful colors.
Imagen de aseo de pie vintage pequeño con armarios con paneles lisos, puertas de armario blancas, sanitario de pared, baldosas y/o azulejos verdes, baldosas y/o azulejos de cemento, paredes blancas, suelo de baldosas de cerámica, lavabo bajoencimera, encimera de cuarzo compacto, suelo blanco y encimeras blancas
Imagen de aseo de pie vintage pequeño con armarios con paneles lisos, puertas de armario blancas, sanitario de pared, baldosas y/o azulejos verdes, baldosas y/o azulejos de cemento, paredes blancas, suelo de baldosas de cerámica, lavabo bajoencimera, encimera de cuarzo compacto, suelo blanco y encimeras blancas

Ejemplo de aseo de pie clásico renovado pequeño con puertas de armario blancas, paredes blancas, suelo de baldosas de cerámica, lavabo bajoencimera, suelo negro, encimeras blancas y papel pintado

White and bright combines with natural elements for a serene San Francisco Sunset Neighborhood experience.
Ejemplo de aseo a medida clásico renovado pequeño con armarios estilo shaker, puertas de armario grises, sanitario de una pieza, baldosas y/o azulejos blancos, losas de piedra, paredes grises, suelo de madera en tonos medios, lavabo bajoencimera, encimera de cuarcita, suelo gris y encimeras blancas
Ejemplo de aseo a medida clásico renovado pequeño con armarios estilo shaker, puertas de armario grises, sanitario de una pieza, baldosas y/o azulejos blancos, losas de piedra, paredes grises, suelo de madera en tonos medios, lavabo bajoencimera, encimera de cuarcita, suelo gris y encimeras blancas

Rodwin Architecture & Skycastle Homes
Location: Boulder, Colorado, USA
Interior design, space planning and architectural details converge thoughtfully in this transformative project. A 15-year old, 9,000 sf. home with generic interior finishes and odd layout needed bold, modern, fun and highly functional transformation for a large bustling family. To redefine the soul of this home, texture and light were given primary consideration. Elegant contemporary finishes, a warm color palette and dramatic lighting defined modern style throughout. A cascading chandelier by Stone Lighting in the entry makes a strong entry statement. Walls were removed to allow the kitchen/great/dining room to become a vibrant social center. A minimalist design approach is the perfect backdrop for the diverse art collection. Yet, the home is still highly functional for the entire family. We added windows, fireplaces, water features, and extended the home out to an expansive patio and yard.
The cavernous beige basement became an entertaining mecca, with a glowing modern wine-room, full bar, media room, arcade, billiards room and professional gym.
Bathrooms were all designed with personality and craftsmanship, featuring unique tiles, floating wood vanities and striking lighting.
This project was a 50/50 collaboration between Rodwin Architecture and Kimball Modern

Navy and white transitional bathroom.
Modelo de aseo a medida tradicional renovado grande con armarios estilo shaker, puertas de armario azules, sanitario de dos piezas, baldosas y/o azulejos blancos, baldosas y/o azulejos de mármol, paredes grises, suelo de mármol, lavabo bajoencimera, encimera de cuarzo compacto, suelo blanco y encimeras blancas
Modelo de aseo a medida tradicional renovado grande con armarios estilo shaker, puertas de armario azules, sanitario de dos piezas, baldosas y/o azulejos blancos, baldosas y/o azulejos de mármol, paredes grises, suelo de mármol, lavabo bajoencimera, encimera de cuarzo compacto, suelo blanco y encimeras blancas

Revival-style Powder under staircase
Ejemplo de aseo a medida clásico pequeño con armarios tipo mueble, puertas de armario de madera oscura, sanitario de dos piezas, paredes púrpuras, suelo de madera en tonos medios, lavabo encastrado, encimera de madera, suelo marrón, encimeras marrones, papel pintado y boiserie
Ejemplo de aseo a medida clásico pequeño con armarios tipo mueble, puertas de armario de madera oscura, sanitario de dos piezas, paredes púrpuras, suelo de madera en tonos medios, lavabo encastrado, encimera de madera, suelo marrón, encimeras marrones, papel pintado y boiserie
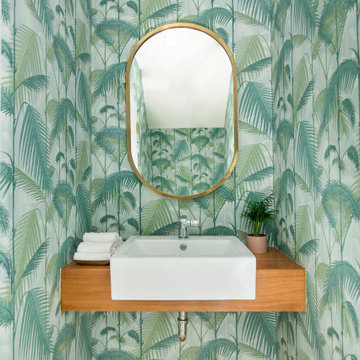
A few months after moving into this aging 2200 s.f. 3 bedroom 2 1/2 bath Spanish bungalow, a creative couple decided to renovate to better fit their lifestyle.
In phase one, we demo-ed the entire downstairs to create a sunny, open-concept living area with a bar, kitchen, and dining. We also added built-in storage and a powder room, to make the home more functional.
When we finished this space, not only did the rooms flow into each other, but the new interior stucco flowed throughout the house. The stucco curved around corners and the edges of ceilings, forming a seamless fireplace mantle and hood, arched passageways, and hollow storage nooks. Phase two included replacing rotting wooden doors and windows with aluminum windows and new French doors. We installed a bubble-gum pink front door with simple cut-outs that, combined with the sensual stucco, imbued a hint of coastal art deco, a la Miami. We re-stuccoed the home’s exterior and resurfaced the polished concrete roof deck.
Now the former Spanish bungalow is as bright, eclectic, playful, and immediate as Venice Beach itself. Its vibe is part-vintage twee, part California contemporary, with a hint of Mediterranean in the exterior entry tire. But even with these varied influences, the space feels cohesive, clean, and airy. It’s a unique home that radiates the values (health, wellbeing, originality, and good times) of its inhabitants.

Creative planning allowed us to fit a charming powder room with a harrow wall mount vanity.
Foto de aseo flotante de estilo americano pequeño con armarios con paneles lisos, puertas de armario de madera en tonos medios, sanitario de una pieza, paredes blancas, suelo de baldosas de porcelana, lavabo integrado, suelo gris y encimeras blancas
Foto de aseo flotante de estilo americano pequeño con armarios con paneles lisos, puertas de armario de madera en tonos medios, sanitario de una pieza, paredes blancas, suelo de baldosas de porcelana, lavabo integrado, suelo gris y encimeras blancas

The compact powder room shines with natural marble tile and floating vanity. Underlighting on the vanity and hanging pendants keep the space bright while ensuring a smooth, warm atmosphere.

Ejemplo de aseo flotante tradicional renovado pequeño con armarios con paneles lisos, puertas de armario blancas, sanitario de dos piezas, baldosas y/o azulejos amarillos, baldosas y/o azulejos de cerámica, paredes blancas, suelo de baldosas de porcelana, lavabo integrado, suelo gris y papel pintado

Diseño de aseo de pie tradicional pequeño con puertas de armario blancas, encimera de cuarzo compacto, encimeras blancas y papel pintado

the powder room featured a traditional element, too: a vanity which was pretty, but not our client’s style. Wallpaper with a fresh take on a floral pattern was just what the room needed. A modern color palette and a streamlined brass mirror brought the elements together and updated the space.
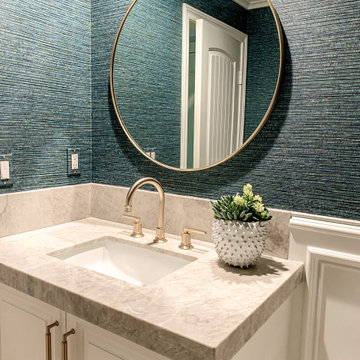
Ejemplo de aseo a medida actual pequeño con puertas de armario blancas, encimera de cuarcita y papel pintado
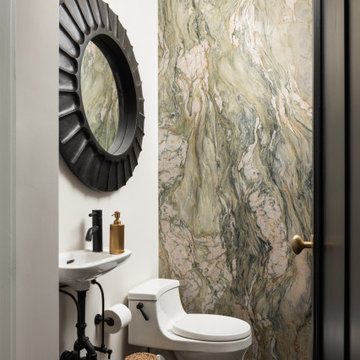
Foto de aseo clásico renovado pequeño con puertas de armario blancas, sanitario de una pieza, losas de piedra, paredes grises, lavabo suspendido y suelo negro
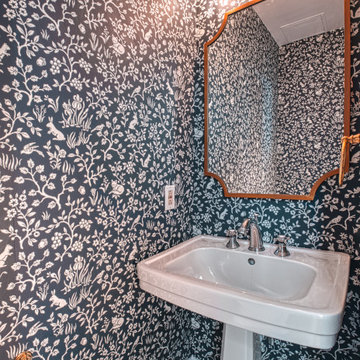
Foto de aseo actual pequeño con sanitario de una pieza, paredes azules, suelo con mosaicos de baldosas, lavabo con pedestal, suelo multicolor y papel pintado
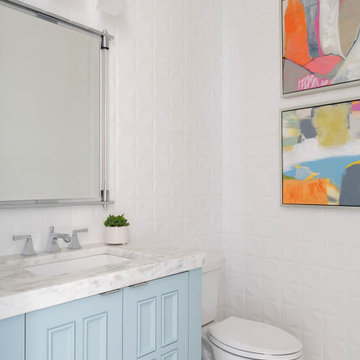
From foundation pour to welcome home pours, we loved every step of this residential design. This home takes the term “bringing the outdoors in” to a whole new level! The patio retreats, firepit, and poolside lounge areas allow generous entertaining space for a variety of activities.
Coming inside, no outdoor view is obstructed and a color palette of golds, blues, and neutrals brings it all inside. From the dramatic vaulted ceiling to wainscoting accents, no detail was missed.
The master suite is exquisite, exuding nothing short of luxury from every angle. We even brought luxury and functionality to the laundry room featuring a barn door entry, island for convenient folding, tiled walls for wet/dry hanging, and custom corner workspace – all anchored with fabulous hexagon tile.
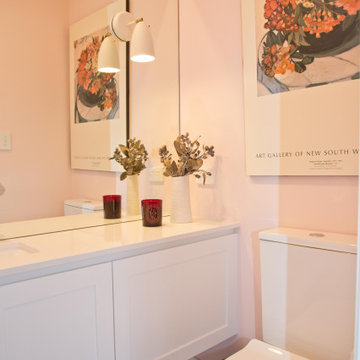
Modelo de aseo flotante contemporáneo pequeño con armarios estilo shaker, puertas de armario blancas, paredes rosas y suelo de baldosas tipo guijarro
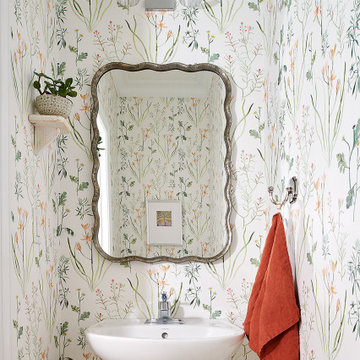
Ejemplo de aseo tradicional renovado pequeño con lavabo con pedestal y papel pintado

Ejemplo de aseo de pie retro pequeño con armarios con paneles lisos, puertas de armario de madera clara, sanitario de dos piezas, paredes blancas, suelo de madera oscura, lavabo sobreencimera, encimera de cuarcita, suelo marrón, encimeras blancas y papel pintado
23.266 ideas para aseos grandes y pequeños
5
