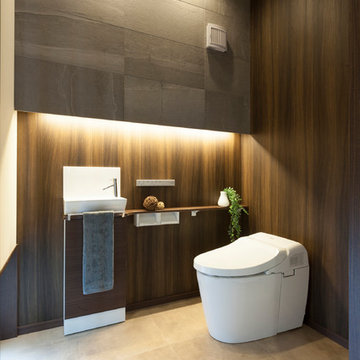3.684 ideas para aseos grandes y extra grandes
Filtrar por
Presupuesto
Ordenar por:Popular hoy
61 - 80 de 3684 fotos
Artículo 1 de 3

Rénovation de la salle de bain, de son dressing, des wc qui n'avaient jamais été remis au goût du jour depuis la construction.
La salle de bain a entièrement été démolie pour ré installer une baignoire 180x80, une douche de 160x80 et un meuble double vasque de 150cm.

古民家ゆえ圧倒的にブラウン系の色調が多いので、トイレ空間だけはホワイトを基調としたモノトーン系のカラースキームとしました。安価なイメージにならないようにと、床・壁ともに外国産のセラミックタイルを貼り、間接照明で柔らかい光に包まれるような照明計画としました。
Diseño de aseo a medida minimalista grande con armarios con paneles empotrados, puertas de armario negras, sanitario de una pieza, baldosas y/o azulejos blancos, baldosas y/o azulejos de cerámica, paredes blancas, suelo de baldosas de cerámica, lavabo sobreencimera, suelo gris, encimeras negras y papel pintado
Diseño de aseo a medida minimalista grande con armarios con paneles empotrados, puertas de armario negras, sanitario de una pieza, baldosas y/o azulejos blancos, baldosas y/o azulejos de cerámica, paredes blancas, suelo de baldosas de cerámica, lavabo sobreencimera, suelo gris, encimeras negras y papel pintado

A mid-tone blue vanity in a Dallas master bathroom
Modelo de aseo costero grande con armarios estilo shaker, puertas de armario blancas, suelo de azulejos de cemento, encimera de cuarzo compacto, suelo azul, paredes blancas, lavabo sobreencimera y encimeras grises
Modelo de aseo costero grande con armarios estilo shaker, puertas de armario blancas, suelo de azulejos de cemento, encimera de cuarzo compacto, suelo azul, paredes blancas, lavabo sobreencimera y encimeras grises
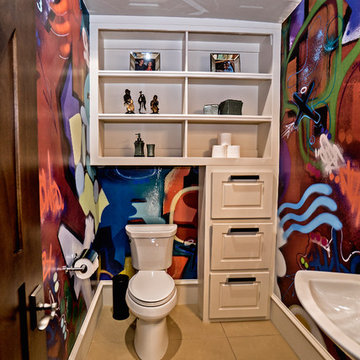
Diseño de aseo mediterráneo grande con armarios con paneles con relieve, puertas de armario blancas, sanitario de dos piezas, paredes multicolor, suelo de baldosas de porcelana, lavabo con pedestal y suelo marrón
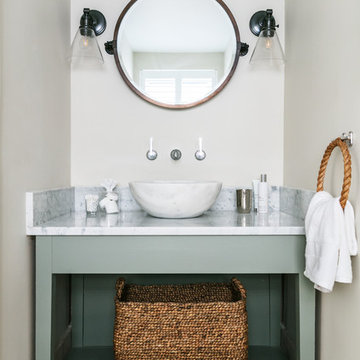
Diseño de aseo costero extra grande con armarios tipo mueble, puertas de armario verdes, lavabo sobreencimera y suelo gris
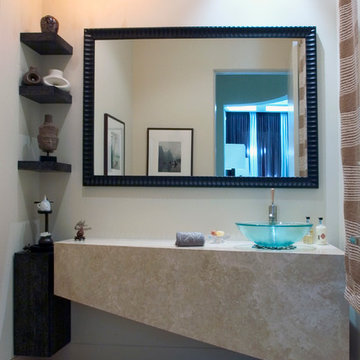
Photography by Linda Oyama Bryan. http://pickellbuilders.com. Contemporary Powder Room with limestone tile floors, stone vanity and glass vessel bowl sink.

The Vivian Ferne, Speakeasy wallpaper was beautifully installed as in this modern restroom staging. Black and gold vanity / fixtures allow for the wallpaper to remain the focal point of the room while also providing elegance, sophistication and class. Marble floors created a soft, elegant surface that blissfully reflects the gold leafing that was applied to this luxury abstract wallpaper design.

We always say that a powder room is the “gift” you give to the guests in your home; a special detail here and there, a touch of color added, and the space becomes a delight! This custom beauty, completed in January 2020, was carefully crafted through many construction drawings and meetings.
We intentionally created a shallower depth along both sides of the sink area in order to accommodate the location of the door openings. (The right side of the image leads to the foyer, while the left leads to a closet water closet room.) We even had the casing/trim applied after the countertop was installed in order to bring the marble in one piece! Setting the height of the wall faucet and wall outlet for the exposed P-Trap meant careful calculation and precise templating along the way, with plenty of interior construction drawings. But for such detail, it was well worth it.
From the book-matched miter on our black and white marble, to the wall mounted faucet in matte black, each design element is chosen to play off of the stacked metallic wall tile and scones. Our homeowners were thrilled with the results, and we think their guests are too!
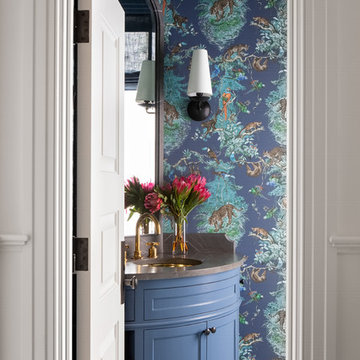
Austin Victorian by Chango & Co.
Architectural Advisement & Interior Design by Chango & Co.
Architecture by William Hablinski
Construction by J Pinnelli Co.
Photography by Sarah Elliott

Foto de aseo actual grande con armarios con paneles empotrados, puertas de armario blancas, paredes beige, suelo de madera oscura, lavabo suspendido, encimera de cuarcita, suelo marrón y encimeras blancas

Doyle Coffin Architecture + George Ross, Photographer
Imagen de aseo campestre grande con armarios tipo mueble, puertas de armario con efecto envejecido, sanitario de dos piezas, paredes blancas, suelo de madera en tonos medios, lavabo bajoencimera, encimera de mármol, suelo marrón y encimeras blancas
Imagen de aseo campestre grande con armarios tipo mueble, puertas de armario con efecto envejecido, sanitario de dos piezas, paredes blancas, suelo de madera en tonos medios, lavabo bajoencimera, encimera de mármol, suelo marrón y encimeras blancas
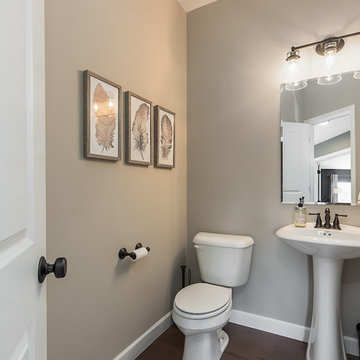
Diseño de aseo minimalista grande con sanitario de dos piezas, paredes grises, suelo de madera en tonos medios y lavabo con pedestal

Imagen de aseo minimalista grande con armarios con paneles lisos, puertas de armario blancas, sanitario de dos piezas, paredes blancas, suelo de madera clara, lavabo sobreencimera, encimera de acrílico, suelo beige y encimeras azules

We are crazy about the vaulted ceiling, custom chandelier, marble floor, and custom vanity just to name a few of our favorite architectural design elements.

First Look Canada
Imagen de aseo actual grande con baldosas y/o azulejos grises, paredes grises, suelo de baldosas de porcelana, lavabo sobreencimera, encimera de madera, armarios abiertos, puertas de armario de madera oscura, suelo gris y encimeras marrones
Imagen de aseo actual grande con baldosas y/o azulejos grises, paredes grises, suelo de baldosas de porcelana, lavabo sobreencimera, encimera de madera, armarios abiertos, puertas de armario de madera oscura, suelo gris y encimeras marrones
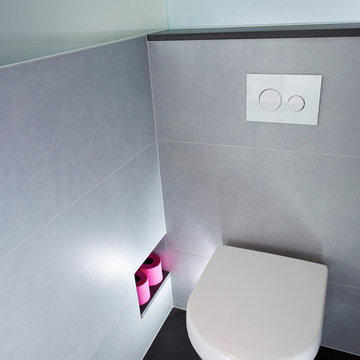
The toilet area houses a Toto pan and includes a storage recess that also acts as an access hatch for all the LED drivers.
Designed by David Aspinall www.sapphirespaces.co.uk

Real Cedar Bark. Stripped off cedar log, dried, and installed on walls. Smells and looks amazing. Barnwood vanity with barnwood top, copper sink. Very cool powder room
Bill Johnson

2012 National Best Bath Award, 1st Place Large Bath, and People's Pick Bath Winner NKBA National. Designed by Yuko Matsumoto, CKD, CBD.
Photographed by Douglas Johnson Photography

This full home mid-century remodel project is in an affluent community perched on the hills known for its spectacular views of Los Angeles. Our retired clients were returning to sunny Los Angeles from South Carolina. Amidst the pandemic, they embarked on a two-year-long remodel with us - a heartfelt journey to transform their residence into a personalized sanctuary.
Opting for a crisp white interior, we provided the perfect canvas to showcase the couple's legacy art pieces throughout the home. Carefully curating furnishings that complemented rather than competed with their remarkable collection. It's minimalistic and inviting. We created a space where every element resonated with their story, infusing warmth and character into their newly revitalized soulful home.
3.684 ideas para aseos grandes y extra grandes
4
