336 ideas para aseos grandes con todos los tratamientos de pared
Ordenar por:Popular hoy
41 - 60 de 336 fotos
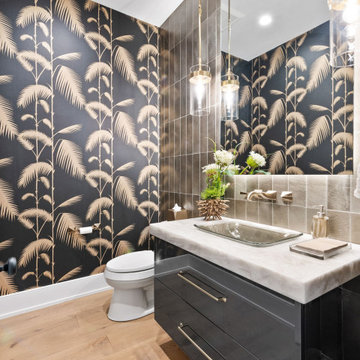
Powder Bath
Diseño de aseo flotante tradicional renovado grande con armarios con paneles lisos, puertas de armario grises, baldosas y/o azulejos de porcelana, paredes negras, suelo de madera clara, encimera de cuarcita, encimeras blancas, papel pintado, baldosas y/o azulejos grises, lavabo encastrado y suelo beige
Diseño de aseo flotante tradicional renovado grande con armarios con paneles lisos, puertas de armario grises, baldosas y/o azulejos de porcelana, paredes negras, suelo de madera clara, encimera de cuarcita, encimeras blancas, papel pintado, baldosas y/o azulejos grises, lavabo encastrado y suelo beige
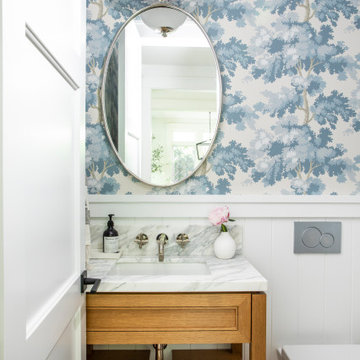
Ejemplo de aseo de pie campestre grande con encimera de mármol, encimeras multicolor, papel pintado, paredes multicolor, armarios abiertos, sanitario de pared, suelo de madera en tonos medios, lavabo bajoencimera y suelo marrón

"Speakeasy" is a wonderfully moody contemporary black, white, and gold wallpaper to make a dramatic feature wall. Bold shapes, misty blushes, and golds make our black and white wall mural a balanced blend of edgy, moody and pretty. Create real gold tones with the complimentary kit to transfer gold leaf onto the abstract, digital printed design. The "Speakeasy"mural is an authentic Blueberry Glitter painting converted into a large format wall mural.
This mural comes with a gold leaf kit to add real gold leaf in areas that you really want to see shine!!
Each mural comes in multiple sections that are approximately 24" wide.
Included with your purchase:
*Gold or Silver leafing kit (depending on style) to add extra shine to your mural!
*Multiple strips of paper to create a large wallpaper mural
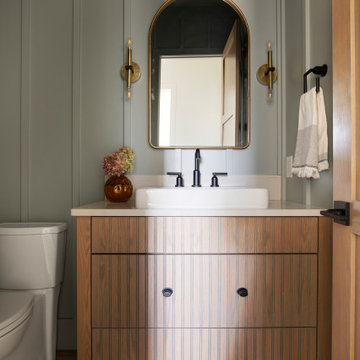
Foto de aseo de pie tradicional renovado grande con puertas de armario de madera clara, paredes grises, suelo de madera clara, encimera de cuarzo compacto, suelo beige, encimeras blancas y panelado

Imagen de aseo de pie clásico renovado grande con armarios abiertos, puertas de armario blancas, sanitario de una pieza, baldosas y/o azulejos verdes, baldosas y/o azulejos de porcelana, paredes verdes, suelo con mosaicos de baldosas, lavabo tipo consola, suelo blanco, encimeras blancas, papel pintado y papel pintado
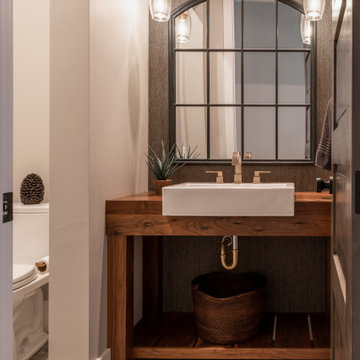
We wanted to create a unique powder room for this modern farmhouse. We designed a wood vanity with a furnishing look, added brick flooring and a herringbone wallpaper and finished with a paned iron mirror and modern pendant lighting.
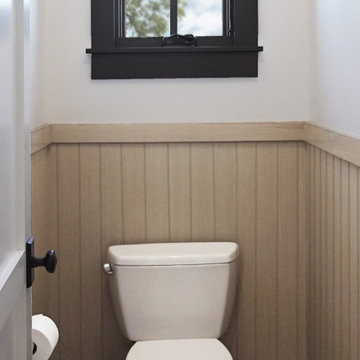
Heather Ryan, Interior Designer H.Ryan Studio - Scottsdale, AZ www.hryanstudio.com
Diseño de aseo a medida tradicional renovado grande con armarios tipo mueble, puertas de armario beige, baldosas y/o azulejos blancos, baldosas y/o azulejos de cemento, paredes blancas, suelo de azulejos de cemento, lavabo bajoencimera, encimera de cuarzo compacto, suelo multicolor, encimeras grises y madera
Diseño de aseo a medida tradicional renovado grande con armarios tipo mueble, puertas de armario beige, baldosas y/o azulejos blancos, baldosas y/o azulejos de cemento, paredes blancas, suelo de azulejos de cemento, lavabo bajoencimera, encimera de cuarzo compacto, suelo multicolor, encimeras grises y madera
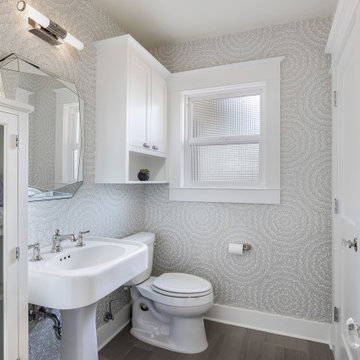
Ejemplo de aseo tradicional renovado grande con paredes grises, lavabo con pedestal, suelo marrón y papel pintado
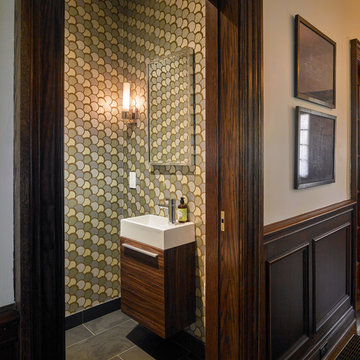
Nestled within an established west-end enclave, this transformation is both contemporary yet traditional—in keeping with the surrounding neighbourhood's aesthetic. A family home is refreshed with a spacious master suite, large, bright kitchen suitable for both casual gatherings and entertaining, and a sizeable rear addition. The kitchen's crisp, clean palette is the perfect neutral foil for the handmade backsplash, and generous floor-to-ceiling windows provide a vista to the lush green yard and onto the Humber ravine. The rear 2-storey addition is blended seamlessly with the existing home, revealing a new master suite bedroom and sleek ensuite with bold blue tiling. Two additional additional bedrooms were refreshed to update juvenile kids' rooms to more mature finishes and furniture—appropriate for young adults.

En el aseo comun, decidimos crear un foco arriesgado con un papel pintado de estilo marítimo, con esos toques vitales en amarillo y que nos daba un punto distinto al espacio.
Coordinado con los toques negros de los mecanismos, los grifos o el mueble, este baño se convirtió en protagonista absoluto.

Ejemplo de aseo flotante marinero grande con puertas de armario negras, sanitario de una pieza, paredes blancas, suelo de madera clara, lavabo suspendido, suelo marrón y machihembrado
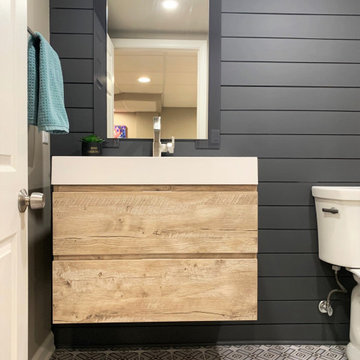
Ejemplo de aseo flotante clásico renovado grande con armarios con paneles lisos, puertas de armario de madera clara, sanitario de dos piezas, paredes grises, suelo de baldosas de porcelana, lavabo integrado, encimera de acrílico, suelo multicolor, encimeras blancas y machihembrado

Powder room featuring hickory wood vanity, black countertops, gold faucet, black geometric wallpaper, gold mirror, and gold sconce.
Modelo de aseo de pie tradicional renovado grande con armarios con paneles empotrados, puertas de armario de madera clara, paredes negras, lavabo bajoencimera, encimera de cuarzo compacto, encimeras negras y papel pintado
Modelo de aseo de pie tradicional renovado grande con armarios con paneles empotrados, puertas de armario de madera clara, paredes negras, lavabo bajoencimera, encimera de cuarzo compacto, encimeras negras y papel pintado

洗面、シャワー室です。連続した広々とした空間になっています。
Imagen de aseo a medida y beige rural grande con armarios abiertos, puertas de armario beige, sanitario de una pieza, baldosas y/o azulejos azules, baldosas y/o azulejos de porcelana, paredes blancas, suelo de baldosas de porcelana, lavabo encastrado, encimera de madera, suelo negro, encimeras beige, madera y todos los tratamientos de pared
Imagen de aseo a medida y beige rural grande con armarios abiertos, puertas de armario beige, sanitario de una pieza, baldosas y/o azulejos azules, baldosas y/o azulejos de porcelana, paredes blancas, suelo de baldosas de porcelana, lavabo encastrado, encimera de madera, suelo negro, encimeras beige, madera y todos los tratamientos de pared

The Vivian Ferne, Speakeasy wallpaper was beautifully installed as in this modern restroom staging. Black and gold vanity / fixtures allow for the wallpaper to remain the focal point of the room while also providing elegance, sophistication and class. Marble floors created a soft, elegant surface that blissfully reflects the gold leafing that was applied to this luxury abstract wallpaper design.

This gem of a home was designed by homeowner/architect Eric Vollmer. It is nestled in a traditional neighborhood with a deep yard and views to the east and west. Strategic window placement captures light and frames views while providing privacy from the next door neighbors. The second floor maximizes the volumes created by the roofline in vaulted spaces and loft areas. Four skylights illuminate the ‘Nordic Modern’ finishes and bring daylight deep into the house and the stairwell with interior openings that frame connections between the spaces. The skylights are also operable with remote controls and blinds to control heat, light and air supply.
Unique details abound! Metal details in the railings and door jambs, a paneled door flush in a paneled wall, flared openings. Floating shelves and flush transitions. The main bathroom has a ‘wet room’ with the tub tucked under a skylight enclosed with the shower.
This is a Structural Insulated Panel home with closed cell foam insulation in the roof cavity. The on-demand water heater does double duty providing hot water as well as heat to the home via a high velocity duct and HRV system.
Architect: Eric Vollmer
Builder: Penny Lane Home Builders
Photographer: Lynn Donaldson
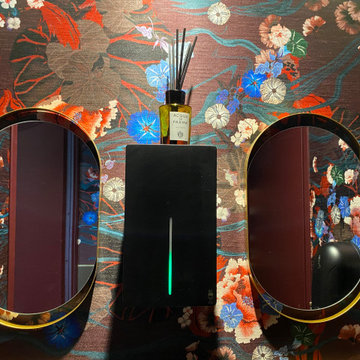
Ejemplo de aseo asiático grande con sanitario de pared, paredes rojas, lavabo tipo consola y papel pintado
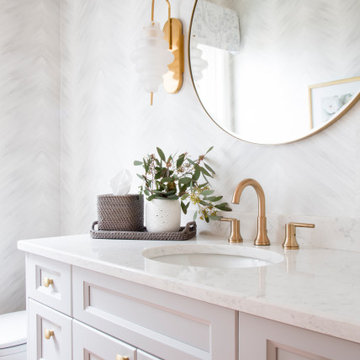
This spacious home in North Vancouver's Deep Cove community had been built and decorated just over 20 years ago and was in need of updating. Our clients who are empty nesters, spend much of their time in the kitchen and family room so we focused on these spaces keeping in mind that the more formal spaces on the main floor will follow in a few years time. For the most part the layout of their kitchen worked well for them so our role was to tweak the kitchen and family room furniture layout and to select updated finishes and furnishings. Since this home transformation is not happening all at once, we purposefully selected classic finishes, like antique brass hardware, that will tie in with the rest of the home's decor until it can be updated. The resulting refresh stays true to the original feel of the house while giving it a clean, updated look.
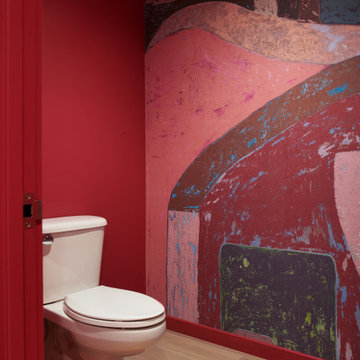
Imagen de aseo flotante contemporáneo grande con armarios con paneles lisos, puertas de armario marrones, paredes rosas, suelo de madera clara, encimera de mármol, encimeras beige y papel pintado
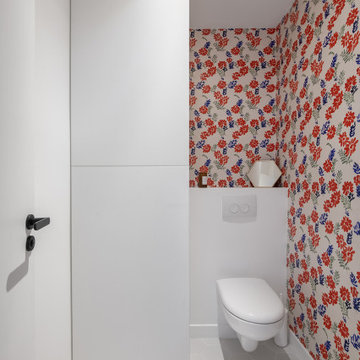
La rénovation de cet appartement familial était pleine de défis à relever ! Nous devions relier 2 appartements et nous retrouvions donc avec 2 cuisines et 2 salles de bain. Nous avons donc pu agrandir une cuisine et transformer l’autre en chambre parentale. L’esprit était de créer du rangement tout en gardant une entrée ouverte sur la grande pièce de vie. Un grand placard sur mesure prend donc place et s’associe avec un claustra en bois ouvrant sur la cuisine. Les tons clairs comme le blanc, le bois et le vert sauge de la cuisine permettent d’apporter de la lumière a cet appartement sur cour. On retrouve également cette palette de couleurs dans la salle de bain et la chambre d’enfant.
Lors de la phase de démolition, nous nous sommes retrouvés avec beaucoup de tuyauterie et vannes apparentes au milieu des pièces. Il a fallu en prendre compte lors de la conception et trouver le moyen de les dissimuler au mieux. Nous avons donc créé un coffrage au-dessus du lit de la chambre parentale, ou encore un faux-plafond dans la cuisine pour tout cacher !
336 ideas para aseos grandes con todos los tratamientos de pared
3