336 ideas para aseos grandes con todos los tratamientos de pared
Filtrar por
Presupuesto
Ordenar por:Popular hoy
21 - 40 de 336 fotos
Artículo 1 de 3
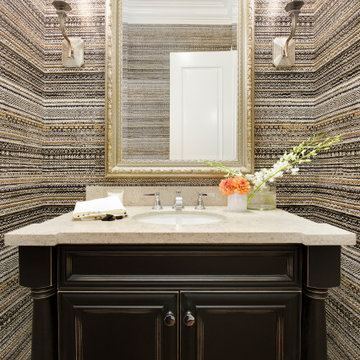
Imagen de aseo a medida bohemio grande con armarios tipo mueble, puertas de armario negras y papel pintado

The family living in this shingled roofed home on the Peninsula loves color and pattern. At the heart of the two-story house, we created a library with high gloss lapis blue walls. The tête-à-tête provides an inviting place for the couple to read while their children play games at the antique card table. As a counterpoint, the open planned family, dining room, and kitchen have white walls. We selected a deep aubergine for the kitchen cabinetry. In the tranquil master suite, we layered celadon and sky blue while the daughters' room features pink, purple, and citrine.

This original 90’s home was in dire need of a major refresh. The kitchen was totally reimagined and designed to incorporate all of the clients needs from and oversized panel ready Sub Zero, spacious island with prep sink and wine storage, floor to ceiling pantry, endless drawer space, and a marble wall with floating brushed brass shelves with integrated lighting.
The powder room cleverly utilized leftover marble from the kitchen to create a custom floating vanity for the powder to great effect. The satin brass wall mounted faucet and patterned wallpaper worked out perfectly.
The ensuite was enlarged and totally reinvented. From floor to ceiling book matched Statuario slabs of Laminam, polished nickel hardware, oversized soaker tub, integrated LED mirror, floating shower bench, linear drain, and frameless glass partitions this ensuite spared no luxury.
The all new walk-in closet boasts over 100 lineal feet of floor to ceiling storage that is well illuminated and laid out to include a make-up table, luggage storage, 3-way angled mirror, twin islands with drawer storage, shoe and boot shelves for easy access, accessory storage compartments and built-in laundry hampers.

This active couple with three adult boys loves to travel and visit family throughout Western Canada. They hired us for a main floor renovation that would transform their home, making it more functional, conducive to entertaining, and reflective of their interests.
In the kitchen, we chose to keep the layout and update the cabinetry and surface finishes to revive the look. To accommodate large gatherings, we created an in-kitchen dining area, updated the living and dining room, and expanded the family room, as well.
In each of these spaces, we incorporated durable custom furnishings, architectural details, and unique accessories that reflect this well-traveled couple’s inspiring story.

Ejemplo de aseo a medida tradicional grande con armarios con rebordes decorativos, puertas de armario blancas, sanitario de una pieza, paredes blancas, suelo de mármol, lavabo bajoencimera, encimera de mármol, suelo negro, encimeras blancas, casetón y papel pintado

Advisement + Design - Construction advisement, custom millwork & custom furniture design, interior design & art curation by Chango & Co.
Imagen de aseo a medida tradicional renovado grande con armarios con rebordes decorativos, puertas de armario blancas, sanitario de una pieza, paredes blancas, suelo de piedra caliza, lavabo integrado, encimera de cuarzo compacto, suelo gris, encimeras blancas, machihembrado y machihembrado
Imagen de aseo a medida tradicional renovado grande con armarios con rebordes decorativos, puertas de armario blancas, sanitario de una pieza, paredes blancas, suelo de piedra caliza, lavabo integrado, encimera de cuarzo compacto, suelo gris, encimeras blancas, machihembrado y machihembrado
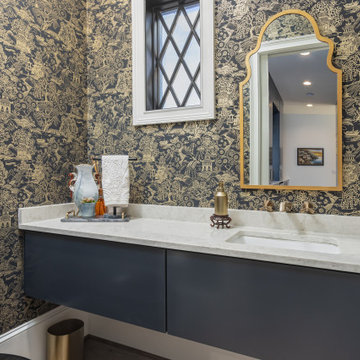
Ejemplo de aseo a medida actual grande con armarios con paneles lisos, puertas de armario negras, sanitario de dos piezas, suelo de madera clara, lavabo bajoencimera, encimera de cuarzo compacto, encimeras blancas y papel pintado
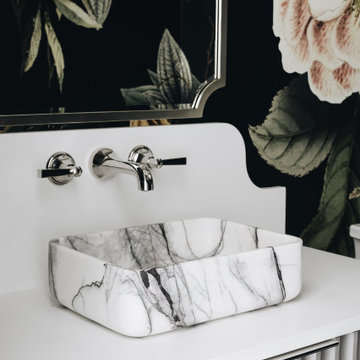
Foto de aseo de pie tradicional renovado grande con armarios con rebordes decorativos, puertas de armario grises, sanitario de una pieza, encimeras blancas, suelo de madera oscura, suelo marrón y papel pintado

Modern Powder Room Charcoal Black Vanity Sink Black Tile Backsplash, wood flat panels design By Darash
Foto de aseo flotante y blanco moderno grande con armarios con paneles lisos, sanitario de una pieza, suelo de baldosas de porcelana, encimeras blancas, bandeja, panelado, puertas de armario negras, baldosas y/o azulejos negros, baldosas y/o azulejos de cerámica, paredes negras, lavabo integrado, encimera de cemento y suelo marrón
Foto de aseo flotante y blanco moderno grande con armarios con paneles lisos, sanitario de una pieza, suelo de baldosas de porcelana, encimeras blancas, bandeja, panelado, puertas de armario negras, baldosas y/o azulejos negros, baldosas y/o azulejos de cerámica, paredes negras, lavabo integrado, encimera de cemento y suelo marrón

Diseño de aseo a medida grande con armarios estilo shaker, puertas de armario negras, sanitario de una pieza, paredes blancas, suelo vinílico, lavabo bajoencimera, encimera de cuarzo compacto, suelo gris, encimeras blancas, machihembrado y machihembrado

Foto de aseo flotante clásico renovado grande con puertas de armario blancas, lavabo bajoencimera, suelo negro, encimeras negras, papel pintado, armarios estilo shaker y paredes multicolor
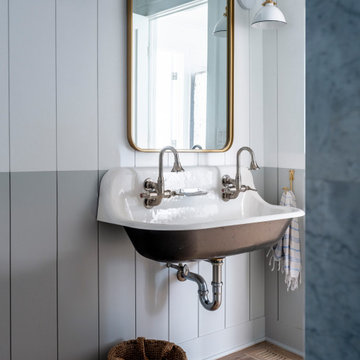
Ejemplo de aseo flotante marinero grande con puertas de armario negras, sanitario de una pieza, paredes grises, suelo de madera clara, lavabo suspendido, suelo marrón y machihembrado

Imagen de aseo de pie y blanco moderno grande con puertas de armario negras, sanitario de una pieza, paredes multicolor, suelo de cemento, lavabo integrado, encimera de mármol, suelo gris, encimeras negras, panelado y papel pintado
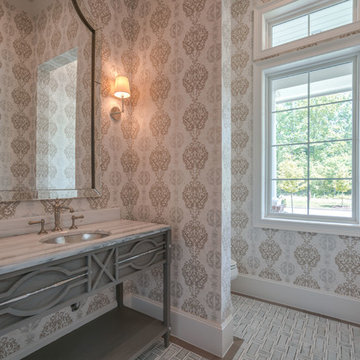
The powder room off the front entry also sits next to the large office.
Diseño de aseo marinero grande con armarios tipo mueble, sanitario de dos piezas, paredes multicolor, suelo de baldosas de cerámica, suelo gris, puertas de armario grises, lavabo bajoencimera, encimera de cuarzo compacto, encimeras multicolor y papel pintado
Diseño de aseo marinero grande con armarios tipo mueble, sanitario de dos piezas, paredes multicolor, suelo de baldosas de cerámica, suelo gris, puertas de armario grises, lavabo bajoencimera, encimera de cuarzo compacto, encimeras multicolor y papel pintado
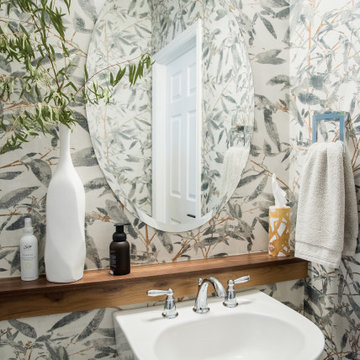
Foto de aseo clásico renovado grande con suelo de madera clara, lavabo con pedestal, suelo marrón y papel pintado

Download our free ebook, Creating the Ideal Kitchen. DOWNLOAD NOW
The homeowners built their traditional Colonial style home 17 years’ ago. It was in great shape but needed some updating. Over the years, their taste had drifted into a more contemporary realm, and they wanted our help to bridge the gap between traditional and modern.
We decided the layout of the kitchen worked well in the space and the cabinets were in good shape, so we opted to do a refresh with the kitchen. The original kitchen had blond maple cabinets and granite countertops. This was also a great opportunity to make some updates to the functionality that they were hoping to accomplish.
After re-finishing all the first floor wood floors with a gray stain, which helped to remove some of the red tones from the red oak, we painted the cabinetry Benjamin Moore “Repose Gray” a very soft light gray. The new countertops are hardworking quartz, and the waterfall countertop to the left of the sink gives a bit of the contemporary flavor.
We reworked the refrigerator wall to create more pantry storage and eliminated the double oven in favor of a single oven and a steam oven. The existing cooktop was replaced with a new range paired with a Venetian plaster hood above. The glossy finish from the hood is echoed in the pendant lights. A touch of gold in the lighting and hardware adds some contrast to the gray and white. A theme we repeated down to the smallest detail illustrated by the Jason Wu faucet by Brizo with its similar touches of white and gold (the arrival of which we eagerly awaited for months due to ripples in the supply chain – but worth it!).
The original breakfast room was pleasant enough with its windows looking into the backyard. Now with its colorful window treatments, new blue chairs and sculptural light fixture, this space flows seamlessly into the kitchen and gives more of a punch to the space.
The original butler’s pantry was functional but was also starting to show its age. The new space was inspired by a wallpaper selection that our client had set aside as a possibility for a future project. It worked perfectly with our pallet and gave a fun eclectic vibe to this functional space. We eliminated some upper cabinets in favor of open shelving and painted the cabinetry in a high gloss finish, added a beautiful quartzite countertop and some statement lighting. The new room is anything but cookie cutter.
Next the mudroom. You can see a peek of the mudroom across the way from the butler’s pantry which got a facelift with new paint, tile floor, lighting and hardware. Simple updates but a dramatic change! The first floor powder room got the glam treatment with its own update of wainscoting, wallpaper, console sink, fixtures and artwork. A great little introduction to what’s to come in the rest of the home.
The whole first floor now flows together in a cohesive pallet of green and blue, reflects the homeowner’s desire for a more modern aesthetic, and feels like a thoughtful and intentional evolution. Our clients were wonderful to work with! Their style meshed perfectly with our brand aesthetic which created the opportunity for wonderful things to happen. We know they will enjoy their remodel for many years to come!
Photography by Margaret Rajic Photography
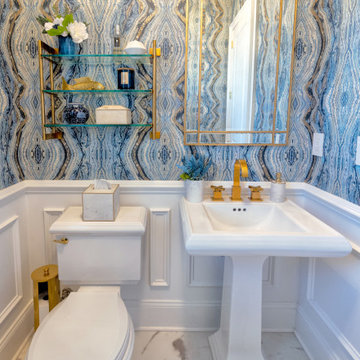
statement powder room with fantastic blue agate wallpaper installed above white wainscoting. White toilet and pedestal sink with brass fixtures, brass framed mirror, brass wall shelve and brass bathroom accessories. gray and white marble floor, window with shutters

Foto de aseo rural grande con paredes marrones, lavabo sobreencimera, encimera de madera, encimeras marrones y madera

Powder room - Elitis vinyl wallpaper with red travertine and grey mosaics. Vessel bowl sink with black wall mounted tapware. Custom lighting. Navy painted ceiling and terrazzo floor.

モノトーンでまとめられた水回り。
浴室とガラスで仕切ることで、一体の空間となり、窮屈さを感じさせない水まわりに。
洗面台は製作家具。
便器までブラックに統一している。
壁面には清掃性を考慮して、全面タイルを張っている。
Foto de aseo flotante y blanco moderno grande con armarios con paneles lisos, puertas de armario negras, sanitario de una pieza, baldosas y/o azulejos blancos, baldosas y/o azulejos con efecto espejo, paredes blancas, suelo vinílico, lavabo sobreencimera, encimera de acrílico, suelo negro, encimeras negras, papel pintado y papel pintado
Foto de aseo flotante y blanco moderno grande con armarios con paneles lisos, puertas de armario negras, sanitario de una pieza, baldosas y/o azulejos blancos, baldosas y/o azulejos con efecto espejo, paredes blancas, suelo vinílico, lavabo sobreencimera, encimera de acrílico, suelo negro, encimeras negras, papel pintado y papel pintado
336 ideas para aseos grandes con todos los tratamientos de pared
2