586 ideas para aseos grandes con puertas de armario blancas
Filtrar por
Presupuesto
Ordenar por:Popular hoy
21 - 40 de 586 fotos
Artículo 1 de 3

Diseño de aseo clásico renovado grande con lavabo bajoencimera, armarios tipo mueble, puertas de armario blancas, encimera de cuarcita, sanitario de dos piezas, baldosas y/o azulejos multicolor, baldosas y/o azulejos de vidrio, suelo de madera en tonos medios y paredes beige
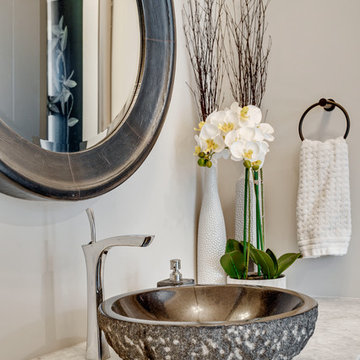
www.zoon.ca
Diseño de aseo clásico renovado grande con armarios tipo mueble, puertas de armario blancas, paredes grises, lavabo sobreencimera, encimera de mármol y encimeras grises
Diseño de aseo clásico renovado grande con armarios tipo mueble, puertas de armario blancas, paredes grises, lavabo sobreencimera, encimera de mármol y encimeras grises

Powder Room with wainscoting and tall ceiling.
Foto de aseo flotante clásico grande con armarios con paneles empotrados, puertas de armario blancas, sanitario de una pieza, paredes grises, suelo de madera en tonos medios, lavabo bajoencimera, encimera de cuarzo compacto, baldosas y/o azulejos grises, suelo marrón, encimeras blancas y boiserie
Foto de aseo flotante clásico grande con armarios con paneles empotrados, puertas de armario blancas, sanitario de una pieza, paredes grises, suelo de madera en tonos medios, lavabo bajoencimera, encimera de cuarzo compacto, baldosas y/o azulejos grises, suelo marrón, encimeras blancas y boiserie
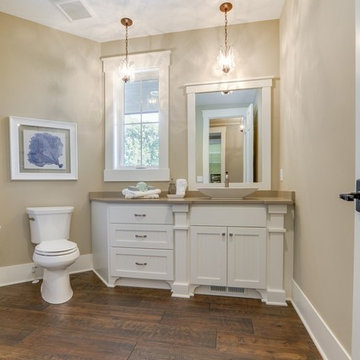
Powder Bath
Modelo de aseo clásico renovado grande con puertas de armario blancas, suelo de madera oscura, lavabo sobreencimera y encimera de cuarcita
Modelo de aseo clásico renovado grande con puertas de armario blancas, suelo de madera oscura, lavabo sobreencimera y encimera de cuarcita
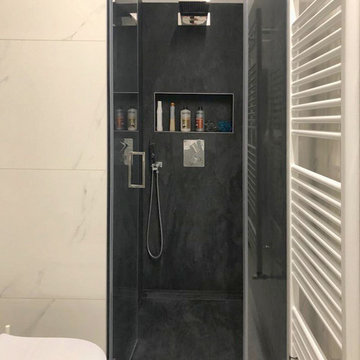
Bagno di servizio
Imagen de aseo minimalista grande con armarios con paneles lisos, puertas de armario blancas, sanitario de dos piezas, baldosas y/o azulejos blancas y negros, baldosas y/o azulejos de porcelana, paredes grises, suelo de baldosas de porcelana, lavabo integrado, encimera de acrílico, suelo blanco y encimeras blancas
Imagen de aseo minimalista grande con armarios con paneles lisos, puertas de armario blancas, sanitario de dos piezas, baldosas y/o azulejos blancas y negros, baldosas y/o azulejos de porcelana, paredes grises, suelo de baldosas de porcelana, lavabo integrado, encimera de acrílico, suelo blanco y encimeras blancas

Let me walk you through how this unique powder room layout was transformed into a charming space filled with vintage charm:
First, I took a good look at the layout of the powder room to see what I was working with. I wanted to keep any special features while making improvements where needed.
Next, I added vintage-inspired fixtures like a pedestal sink, faucet with exposed drain (key detail) along with beautiful lighting to give the space that old hotel charm. I made sure to choose pieces with intricate details and finishes that matched the vintage vibe.
Then, I picked out some statement wallpaper with bold, vintage patterns to really make the room pop. Think damask, floral, or geometric designs in rich colours that transport you back in time; hello William Morris.
Of course, no vintage-inspired space is complete without antique accessories. I added mirrors, sconces, and artwork with ornate frames and unique details to enhance the room's vintage charm.
To add warmth and texture, I chose luxurious textiles like hand towels with interesting detail. These soft, plush fabrics really make the space feel cozy and inviting.
For lighting, I installed vintage-inspired fixtures such as a gun metal pendant light along with sophisticated sconces topped with delicate cream shades to create a warm and welcoming atmosphere. I made sure they had dimmable bulbs so you can adjust the lighting to suit your mood.
To enhance the vintage charm even further, I added architectural details like wainscoting, shiplap and crown molding. These details really elevate the space and give it that old-world feel.
I also incorporated unique artifacts and vintage finds, like cowbells and vintage signage, to add character and interest to the room. These items were perfect for displaying in our cabinet as decorative accents.
Finally, I upgraded the hardware with vintage-inspired designs to complement the overall aesthetic of the space. I chose pieces with modern detailing and aged finishes for an authentic vintage look.
And there you have it! I was able to transform a unique powder room layout into a charming space reminiscent of an old hotel.
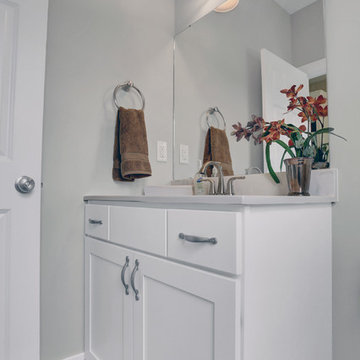
This spacious 2-story home with welcoming front porch includes a 3-car Garage with a mudroom entry complete with built-in lockers. Upon entering the home, the Foyer is flanked by the Living Room to the right and, to the left, a formal Dining Room with tray ceiling and craftsman style wainscoting and chair rail. The dramatic 2-story Foyer opens to Great Room with cozy gas fireplace featuring floor to ceiling stone surround. The Great Room opens to the Breakfast Area and Kitchen featuring stainless steel appliances, attractive cabinetry, and granite countertops with tile backsplash. Sliding glass doors off of the Kitchen and Breakfast Area provide access to the backyard patio. Also on the 1st floor is a convenient Study with coffered ceiling. The 2nd floor boasts all 4 bedrooms, 3 full bathrooms, a laundry room, and a large Rec Room. The Owner's Suite with elegant tray ceiling and expansive closet includes a private bathroom with tile shower and whirlpool tub.
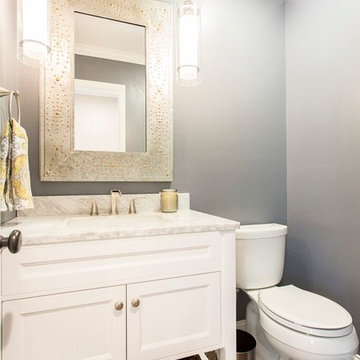
Photo by Christopher Laplante Photography
Ejemplo de aseo tradicional renovado grande con armarios estilo shaker, puertas de armario blancas, sanitario de dos piezas, baldosas y/o azulejos blancos, paredes grises, suelo de madera oscura, lavabo bajoencimera y encimera de mármol
Ejemplo de aseo tradicional renovado grande con armarios estilo shaker, puertas de armario blancas, sanitario de dos piezas, baldosas y/o azulejos blancos, paredes grises, suelo de madera oscura, lavabo bajoencimera y encimera de mármol
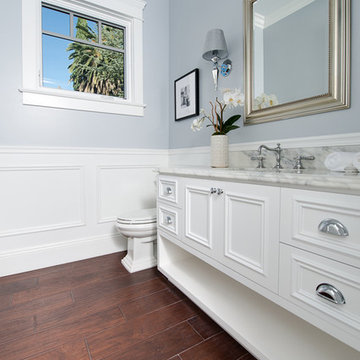
Carrara marble countertops
hand distressed oak floors
wainscotting
shaker style
#buildboswell
Diseño de aseo marinero grande con puertas de armario blancas, suelo de madera oscura, lavabo bajoencimera, encimera de mármol y armarios con paneles empotrados
Diseño de aseo marinero grande con puertas de armario blancas, suelo de madera oscura, lavabo bajoencimera, encimera de mármol y armarios con paneles empotrados
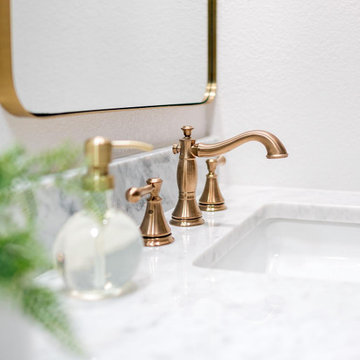
Diseño de aseo de pie moderno grande con armarios estilo shaker, puertas de armario blancas, paredes blancas, suelo con mosaicos de baldosas, lavabo bajoencimera, encimera de cuarzo compacto, suelo multicolor y encimeras multicolor

Ejemplo de aseo a medida tradicional grande con armarios con rebordes decorativos, puertas de armario blancas, sanitario de una pieza, paredes blancas, suelo de mármol, lavabo bajoencimera, encimera de mármol, suelo negro, encimeras blancas, casetón y papel pintado
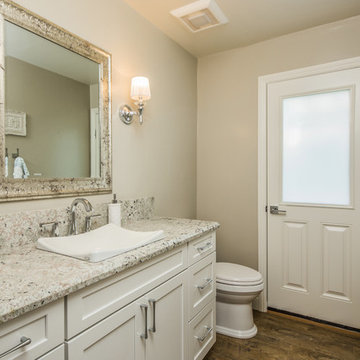
Original 1960’s small beach home. Added master bedroom/bathroom suite and expanded the kitchen with the extensive addition. Re routed stair case to have open concept foyer. All new interior finishes, plumbing and electrical. Outdoor room heavy timber construction craftsman style, major structural changes in order to create open concept living.

Advisement + Design - Construction advisement, custom millwork & custom furniture design, interior design & art curation by Chango & Co.
Imagen de aseo a medida tradicional renovado grande con armarios con rebordes decorativos, puertas de armario blancas, sanitario de una pieza, paredes blancas, suelo de piedra caliza, lavabo integrado, encimera de cuarzo compacto, suelo gris, encimeras blancas, machihembrado y machihembrado
Imagen de aseo a medida tradicional renovado grande con armarios con rebordes decorativos, puertas de armario blancas, sanitario de una pieza, paredes blancas, suelo de piedra caliza, lavabo integrado, encimera de cuarzo compacto, suelo gris, encimeras blancas, machihembrado y machihembrado
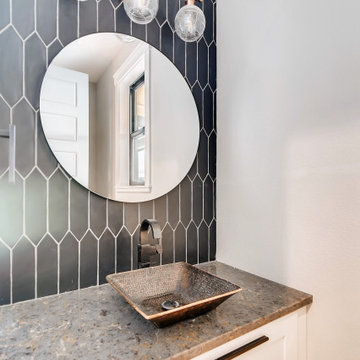
Modelo de aseo flotante campestre grande con armarios estilo shaker, puertas de armario blancas, baldosas y/o azulejos blancas y negros, baldosas y/o azulejos de cerámica, paredes grises, lavabo sobreencimera, encimera de granito y encimeras beige
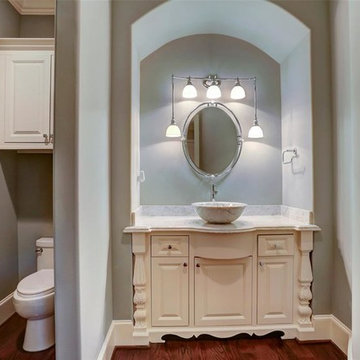
Custom Home in Bellaire, Houston, Texas designed by Purser Architectural. Gorgeously built by Arjeco Builders.
Diseño de aseo mediterráneo grande con armarios con paneles con relieve, puertas de armario blancas, baldosas y/o azulejos grises, baldosas y/o azulejos de mármol, paredes grises, suelo de madera oscura, lavabo sobreencimera, encimera de granito, suelo marrón y encimeras blancas
Diseño de aseo mediterráneo grande con armarios con paneles con relieve, puertas de armario blancas, baldosas y/o azulejos grises, baldosas y/o azulejos de mármol, paredes grises, suelo de madera oscura, lavabo sobreencimera, encimera de granito, suelo marrón y encimeras blancas
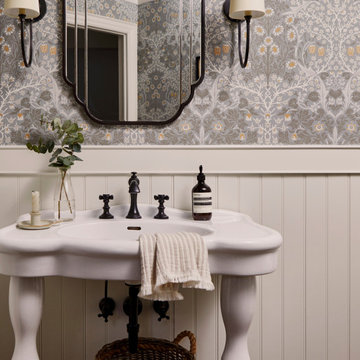
Let me walk you through how this unique powder room layout was transformed into a charming space filled with vintage charm:
First, I took a good look at the layout of the powder room to see what I was working with. I wanted to keep any special features while making improvements where needed.
Next, I added vintage-inspired fixtures like a pedestal sink, faucet with exposed drain (key detail) along with beautiful lighting to give the space that old hotel charm. I made sure to choose pieces with intricate details and finishes that matched the vintage vibe.
Then, I picked out some statement wallpaper with bold, vintage patterns to really make the room pop. Think damask, floral, or geometric designs in rich colours that transport you back in time; hello William Morris.
Of course, no vintage-inspired space is complete without antique accessories. I added mirrors, sconces, and artwork with ornate frames and unique details to enhance the room's vintage charm.
To add warmth and texture, I chose luxurious textiles like hand towels with interesting detail. These soft, plush fabrics really make the space feel cozy and inviting.
For lighting, I installed vintage-inspired fixtures such as a gun metal pendant light along with sophisticated sconces topped with delicate cream shades to create a warm and welcoming atmosphere. I made sure they had dimmable bulbs so you can adjust the lighting to suit your mood.
To enhance the vintage charm even further, I added architectural details like wainscoting, shiplap and crown molding. These details really elevate the space and give it that old-world feel.
I also incorporated unique artifacts and vintage finds, like cowbells and vintage signage, to add character and interest to the room. These items were perfect for displaying in our cabinet as decorative accents.
Finally, I upgraded the hardware with vintage-inspired designs to complement the overall aesthetic of the space. I chose pieces with modern detailing and aged finishes for an authentic vintage look.
And there you have it! I was able to transform a unique powder room layout into a charming space reminiscent of an old hotel.

We always say that a powder room is the “gift” you give to the guests in your home; a special detail here and there, a touch of color added, and the space becomes a delight! This custom beauty, completed in January 2020, was carefully crafted through many construction drawings and meetings.
We intentionally created a shallower depth along both sides of the sink area in order to accommodate the location of the door openings. (The right side of the image leads to the foyer, while the left leads to a closet water closet room.) We even had the casing/trim applied after the countertop was installed in order to bring the marble in one piece! Setting the height of the wall faucet and wall outlet for the exposed P-Trap meant careful calculation and precise templating along the way, with plenty of interior construction drawings. But for such detail, it was well worth it.
From the book-matched miter on our black and white marble, to the wall mounted faucet in matte black, each design element is chosen to play off of the stacked metallic wall tile and scones. Our homeowners were thrilled with the results, and we think their guests are too!
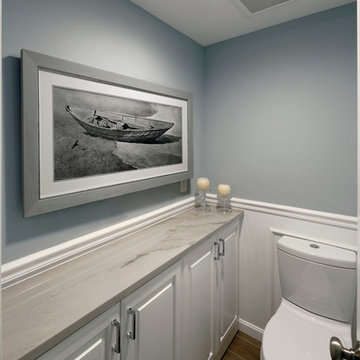
Photos by Bob Narod. Remodeled by Murphy's Design.
Modelo de aseo moderno grande con armarios con paneles con relieve, puertas de armario blancas, sanitario de dos piezas, paredes azules, suelo con mosaicos de baldosas, encimera de mármol y lavabo bajoencimera
Modelo de aseo moderno grande con armarios con paneles con relieve, puertas de armario blancas, sanitario de dos piezas, paredes azules, suelo con mosaicos de baldosas, encimera de mármol y lavabo bajoencimera

The Home Aesthetic
Ejemplo de aseo de estilo de casa de campo grande con armarios con paneles empotrados, puertas de armario blancas, sanitario de una pieza, baldosas y/o azulejos blancos, baldosas y/o azulejos de cerámica, paredes blancas, suelo de madera en tonos medios, lavabo encastrado, encimera de granito, suelo multicolor y encimeras negras
Ejemplo de aseo de estilo de casa de campo grande con armarios con paneles empotrados, puertas de armario blancas, sanitario de una pieza, baldosas y/o azulejos blancos, baldosas y/o azulejos de cerámica, paredes blancas, suelo de madera en tonos medios, lavabo encastrado, encimera de granito, suelo multicolor y encimeras negras
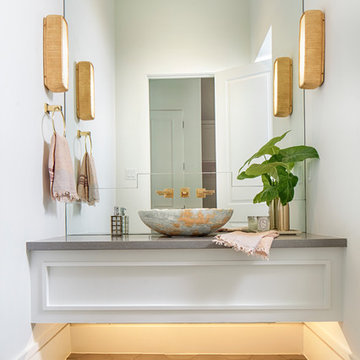
Laurie Perez
Imagen de aseo moderno grande con armarios tipo mueble, puertas de armario blancas, baldosas y/o azulejos grises, paredes blancas, lavabo sobreencimera, encimera de mármol y suelo de azulejos de cemento
Imagen de aseo moderno grande con armarios tipo mueble, puertas de armario blancas, baldosas y/o azulejos grises, paredes blancas, lavabo sobreencimera, encimera de mármol y suelo de azulejos de cemento
586 ideas para aseos grandes con puertas de armario blancas
2