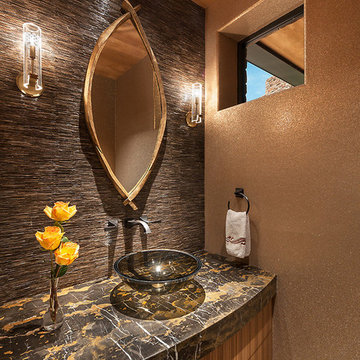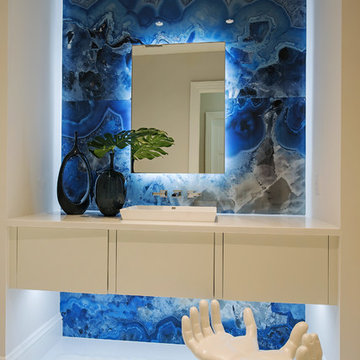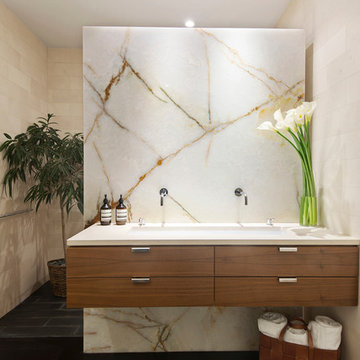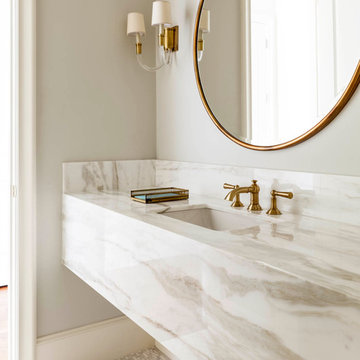481 ideas para aseos grandes con paredes beige
Filtrar por
Presupuesto
Ordenar por:Popular hoy
1 - 20 de 481 fotos
Artículo 1 de 3

Fully integrated Signature Estate featuring Creston controls and Crestron panelized lighting, and Crestron motorized shades and draperies, whole-house audio and video, HVAC, voice and video communication atboth both the front door and gate. Modern, warm, and clean-line design, with total custom details and finishes. The front includes a serene and impressive atrium foyer with two-story floor to ceiling glass walls and multi-level fire/water fountains on either side of the grand bronze aluminum pivot entry door. Elegant extra-large 47'' imported white porcelain tile runs seamlessly to the rear exterior pool deck, and a dark stained oak wood is found on the stairway treads and second floor. The great room has an incredible Neolith onyx wall and see-through linear gas fireplace and is appointed perfectly for views of the zero edge pool and waterway. The center spine stainless steel staircase has a smoked glass railing and wood handrail.

Located near the base of Scottsdale landmark Pinnacle Peak, the Desert Prairie is surrounded by distant peaks as well as boulder conservation easements. This 30,710 square foot site was unique in terrain and shape and was in close proximity to adjacent properties. These unique challenges initiated a truly unique piece of architecture.
Planning of this residence was very complex as it weaved among the boulders. The owners were agnostic regarding style, yet wanted a warm palate with clean lines. The arrival point of the design journey was a desert interpretation of a prairie-styled home. The materials meet the surrounding desert with great harmony. Copper, undulating limestone, and Madre Perla quartzite all blend into a low-slung and highly protected home.
Located in Estancia Golf Club, the 5,325 square foot (conditioned) residence has been featured in Luxe Interiors + Design’s September/October 2018 issue. Additionally, the home has received numerous design awards.
Desert Prairie // Project Details
Architecture: Drewett Works
Builder: Argue Custom Homes
Interior Design: Lindsey Schultz Design
Interior Furnishings: Ownby Design
Landscape Architect: Greey|Pickett
Photography: Werner Segarra

Shimmering powder room with marble floor and counter top, zebra wood cabinets, oval mirror and glass vessel sink. lighting by Jonathan Browning. Vessel sink and wall mounted faucet. Glass tile wall. Gold glass bead wall paper.
Project designed by Susie Hersker’s Scottsdale interior design firm Design Directives. Design Directives is active in Phoenix, Paradise Valley, Cave Creek, Carefree, Sedona, and beyond.
For more about Design Directives, click here: https://susanherskerasid.com/
To learn more about this project, click here: https://susanherskerasid.com/sedona/

Foto de aseo contemporáneo grande con armarios con paneles lisos, puertas de armario blancas, paredes beige, lavabo sobreencimera, sanitario de una pieza, baldosas y/o azulejos blancos, suelo de mármol y encimera de cuarcita

A complete home remodel, our #AJMBLifeInTheSuburbs project is the perfect Westfield, NJ story of keeping the charm in town. Our homeowners had a vision to blend their updated and current style with the original character that was within their home. Think dark wood millwork, original stained glass windows, and quirky little spaces. The end result is the perfect blend of historical Westfield charm paired with today's modern style.

This powder room was converted from a full bath as part of a whole house renovation.
Ejemplo de aseo tradicional renovado grande con armarios tipo mueble, puertas de armario blancas, baldosas y/o azulejos blancos, baldosas y/o azulejos beige, paredes beige, suelo de madera oscura, lavabo bajoencimera, encimera de mármol y azulejos en listel
Ejemplo de aseo tradicional renovado grande con armarios tipo mueble, puertas de armario blancas, baldosas y/o azulejos blancos, baldosas y/o azulejos beige, paredes beige, suelo de madera oscura, lavabo bajoencimera, encimera de mármol y azulejos en listel

The en-suite limestone master bath features a gorgeous wall of onyx and walk-in shower. -- Gotham Photo Company
Foto de aseo contemporáneo grande con armarios con paneles lisos, puertas de armario de madera oscura, baldosas y/o azulejos grises, paredes beige y suelo de madera oscura
Foto de aseo contemporáneo grande con armarios con paneles lisos, puertas de armario de madera oscura, baldosas y/o azulejos grises, paredes beige y suelo de madera oscura

Nathan Schroder Photography
BK Design Studio
Imagen de aseo tradicional grande con lavabo bajoencimera, encimera de mármol, paredes beige, baldosas y/o azulejos blancos y encimeras blancas
Imagen de aseo tradicional grande con lavabo bajoencimera, encimera de mármol, paredes beige, baldosas y/o azulejos blancos y encimeras blancas

41 West Coastal Retreat Series reveals creative, fresh ideas, for a new look to define the casual beach lifestyle of Naples.
More than a dozen custom variations and sizes are available to be built on your lot. From this spacious 3,000 square foot, 3 bedroom model, to larger 4 and 5 bedroom versions ranging from 3,500 - 10,000 square feet, including guest house options.

Diseño de aseo contemporáneo grande con armarios con paneles empotrados, puertas de armario blancas, sanitario de dos piezas, baldosas y/o azulejos blancos, baldosas y/o azulejos de mármol, paredes beige, suelo de mármol, lavabo bajoencimera, encimera de cuarcita, suelo blanco y encimeras beige

Elegant powder room featuring a black, semi circle vanity Werner Straube Photography
Ejemplo de aseo de pie y beige tradicional grande con lavabo bajoencimera, armarios tipo mueble, puertas de armario negras, paredes beige, baldosas y/o azulejos negros, baldosas y/o azulejos de pizarra, suelo de piedra caliza, encimera de granito, suelo gris, encimeras negras, bandeja y papel pintado
Ejemplo de aseo de pie y beige tradicional grande con lavabo bajoencimera, armarios tipo mueble, puertas de armario negras, paredes beige, baldosas y/o azulejos negros, baldosas y/o azulejos de pizarra, suelo de piedra caliza, encimera de granito, suelo gris, encimeras negras, bandeja y papel pintado

Featured in NY Magazine
Project Size: 3,300 square feet
INTERIOR:
Provided unfinished 3” White Ash flooring. Field wire brushed, cerused and finished to match millwork throughout.
Applied 8 coats traditional wax. Burnished floors on site.
Fabricated stair treads for all 3 levels, finished to match flooring.

Photo Credit: Unlimited Style Real Estate Photography
Architect: Nadav Rokach
Interior Design: Eliana Rokach
Contractor: Building Solutions and Design, Inc
Staging: Carolyn Grecco/ Meredit Baer

ADA powder room for Design showroom with large stone sink supported by wrought iron towel bar and support, limestone floors, groin vault ceiling and plaster walls

Modelo de aseo rural grande con armarios con paneles lisos, puertas de armario de madera oscura, paredes beige, suelo de madera clara, lavabo bajoencimera y encimera de granito

Modelo de aseo tradicional grande con armarios con paneles con relieve, puertas de armario de madera clara, sanitario de dos piezas, baldosas y/o azulejos con efecto espejo, paredes beige, suelo de baldosas de porcelana, lavabo bajoencimera, encimera de mármol y suelo beige

Diseño de aseo mediterráneo grande con armarios tipo mueble, puertas de armario marrones, baldosas y/o azulejos blancos, paredes beige, suelo de madera clara, lavabo integrado, encimera de mármol y encimeras blancas

Diseño de aseo clásico renovado grande con lavabo bajoencimera, armarios tipo mueble, puertas de armario blancas, encimera de cuarcita, sanitario de dos piezas, baldosas y/o azulejos multicolor, baldosas y/o azulejos de vidrio, suelo de madera en tonos medios y paredes beige

Bathroom with separate toilet room
Foto de aseo a medida minimalista grande con puertas de armario marrones, sanitario de dos piezas, baldosas y/o azulejos blancos, baldosas y/o azulejos de cerámica, paredes beige, suelo vinílico, lavabo integrado, encimera de mármol, suelo marrón y encimeras blancas
Foto de aseo a medida minimalista grande con puertas de armario marrones, sanitario de dos piezas, baldosas y/o azulejos blancos, baldosas y/o azulejos de cerámica, paredes beige, suelo vinílico, lavabo integrado, encimera de mármol, suelo marrón y encimeras blancas

Large West Chester PA Master Bath remodel with fantastic shower. These clients wanted a large walk in shower, so that drove the design of this new bathroom. We relocated everything to redesign this space. The shower is huge and open with no threshold to step over. The shower now has body sprays, shower head, and handheld; all being able to work at the same time or individually. The toilet was moved and a nice little niche was designed to hold the bidet seat remote control. Echelon cabinetry in the Rossiter door style in Espresso finish were used for the new vanity with plenty of storage and countertop space. The tile design is simple and sleek with a small pop of iridescent accent tiles that tie in nicely with the stunning granite wall caps and countertops. The clients are loving their new bathroom.
481 ideas para aseos grandes con paredes beige
1