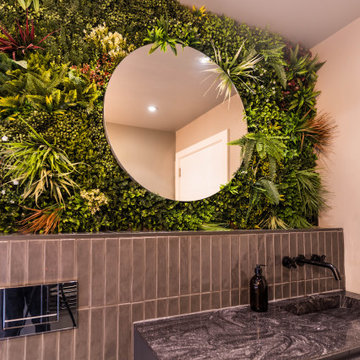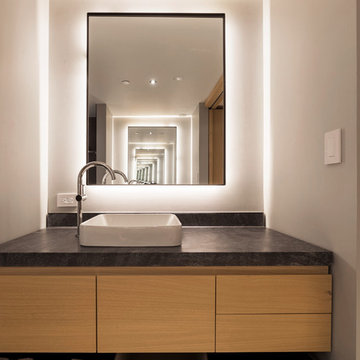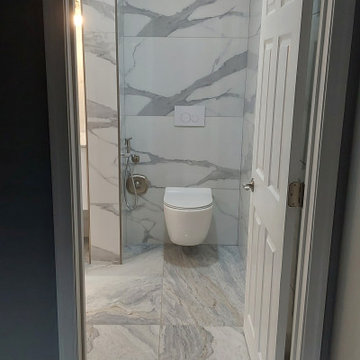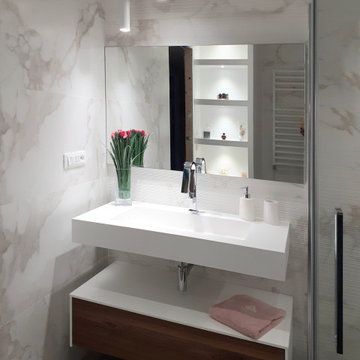968 ideas para aseos flotantes modernos
Filtrar por
Presupuesto
Ordenar por:Popular hoy
1 - 20 de 968 fotos
Artículo 1 de 3

Foto de aseo flotante minimalista pequeño con sanitario de pared, baldosas y/o azulejos grises y suelo de baldosas de cerámica

Diseño de aseo flotante moderno con armarios con paneles lisos, puertas de armario de madera en tonos medios, lavabo sobreencimera, suelo gris y encimeras grises

Foto de aseo flotante minimalista pequeño con puertas de armario blancas, lavabo suspendido y papel pintado

Updating of this Venice Beach bungalow home was a real treat. Timing was everything here since it was supposed to go on the market in 30day. (It took us 35days in total for a complete remodel).
The corner lot has a great front "beach bum" deck that was completely refinished and fenced for semi-private feel.
The entire house received a good refreshing paint including a new accent wall in the living room.
The kitchen was completely redo in a Modern vibe meets classical farmhouse with the labyrinth backsplash and reclaimed wood floating shelves.
Notice also the rugged concrete look quartz countertop.
A small new powder room was created from an old closet space, funky street art walls tiles and the gold fixtures with a blue vanity once again are a perfect example of modern meets farmhouse.

Powder room with asymmetrical design : marble counter, two hole faucet, custom mirror, and floating vanity with concealed drawer in matte graphite laminate

Split shower to accommodate a washer and dryer. Small but functional!
Ejemplo de aseo flotante minimalista de tamaño medio con armarios con paneles lisos, puertas de armario blancas, sanitario de una pieza, baldosas y/o azulejos blancos, baldosas y/o azulejos de porcelana, paredes blancas, suelo de baldosas de porcelana, lavabo sobreencimera, encimera de cuarcita, suelo negro y encimeras blancas
Ejemplo de aseo flotante minimalista de tamaño medio con armarios con paneles lisos, puertas de armario blancas, sanitario de una pieza, baldosas y/o azulejos blancos, baldosas y/o azulejos de porcelana, paredes blancas, suelo de baldosas de porcelana, lavabo sobreencimera, encimera de cuarcita, suelo negro y encimeras blancas

Ejemplo de aseo flotante moderno pequeño con paredes blancas, suelo de madera oscura, lavabo integrado, encimera de mármol y encimeras grises

This powder room, like much of the house, was designed with a minimalist approach. The simple addition of artwork, gives the small room a touch of character and flare.

Conceived of as a C-shaped house with a small private courtyard and a large private rear yard, this new house maximizes the floor area available to build on this smaller Palo Alto lot. An Accessory Dwelling Unit (ADU) integrated into the main structure gave a floor area bonus. For now, it will be used for visiting relatives. One challenge of this design was keeping a low profile and proportional design while still meeting the FEMA flood plain requirement that the finished floor start about 3′ above grade.
The new house has four bedrooms (including the attached ADU), a separate family room with a window seat, a music room, a prayer room, and a large living space that opens to the private small courtyard as well as a large covered patio at the rear. Mature trees around the perimeter of the lot were preserved, and new ones planted, for private indoor-outdoor living.
C-shaped house, New home, ADU, Palo Alto, CA, courtyard,
KA Project Team: John Klopf, AIA, Angela Todorova, Lucie Danigo
Structural Engineer: ZFA Structural Engineers
Landscape Architect: Outer Space Landscape Architects
Contractor: Coast to Coast Development
Photography: ©2023 Mariko Reed
Year Completed: 2022
Location: Palo Alto, CA

This powder bathroom features a gorgeous hexagon tile flooring that adds character to this powder bathroom remodel.
Modelo de aseo flotante minimalista pequeño con armarios abiertos, paredes negras, suelo de baldosas de porcelana, lavabo bajoencimera, encimera de cuarzo compacto, suelo beige y encimeras blancas
Modelo de aseo flotante minimalista pequeño con armarios abiertos, paredes negras, suelo de baldosas de porcelana, lavabo bajoencimera, encimera de cuarzo compacto, suelo beige y encimeras blancas

Imagen de aseo flotante minimalista pequeño con puertas de armario negras, sanitario de una pieza, baldosas y/o azulejos blancos, baldosas y/o azulejos de porcelana, paredes blancas, suelo de madera en tonos medios, lavabo bajoencimera, encimera de cemento, suelo multicolor y encimeras grises

We always say that a powder room is the “gift” you give to the guests in your home; a special detail here and there, a touch of color added, and the space becomes a delight! This custom beauty, completed in January 2020, was carefully crafted through many construction drawings and meetings.
We intentionally created a shallower depth along both sides of the sink area in order to accommodate the location of the door openings. (The right side of the image leads to the foyer, while the left leads to a closet water closet room.) We even had the casing/trim applied after the countertop was installed in order to bring the marble in one piece! Setting the height of the wall faucet and wall outlet for the exposed P-Trap meant careful calculation and precise templating along the way, with plenty of interior construction drawings. But for such detail, it was well worth it.
From the book-matched miter on our black and white marble, to the wall mounted faucet in matte black, each design element is chosen to play off of the stacked metallic wall tile and scones. Our homeowners were thrilled with the results, and we think their guests are too!

Spacious custom bath, with a beautiful silver tile feature wall, going from floor to ceiling.
Ejemplo de aseo flotante minimalista de tamaño medio con armarios con paneles lisos, puertas de armario grises, sanitario de dos piezas, paredes grises, lavabo de seno grande, suelo gris, baldosas y/o azulejos de cerámica, encimeras blancas, suelo de baldosas de cerámica y encimera de cuarzo compacto
Ejemplo de aseo flotante minimalista de tamaño medio con armarios con paneles lisos, puertas de armario grises, sanitario de dos piezas, paredes grises, lavabo de seno grande, suelo gris, baldosas y/o azulejos de cerámica, encimeras blancas, suelo de baldosas de cerámica y encimera de cuarzo compacto

A plain and minimalist powder room that offers an open space to maximize its function. The wall backlighting gives this room a modern mood and offers an illumination of the entire space. While the large, frameless mirror amplifies the features of the room.
Built by ULFBUILT. Contact us today to learn more.

Ejemplo de aseo flotante moderno con armarios con paneles lisos, puertas de armario de madera oscura, baldosas y/o azulejos blancos, lavabo bajoencimera, suelo gris y encimeras grises

A full bedroom with bathroom build.
Foto de aseo flotante minimalista de tamaño medio con baldosas y/o azulejos de porcelana y encimera de mármol
Foto de aseo flotante minimalista de tamaño medio con baldosas y/o azulejos de porcelana y encimera de mármol

An ombre-effect drips down the Artistic Tile wall mosaic, adding movement and character into this powder room. A custom vanity featuring a mother of pearl mosaic panel sits beautifully on acrylic legs, providing a floating effect while the fixtures add an elegant "twist." A grasscloth wallpaper maintains a soothing look with it's organic texture ina light blue hue.

Experience urban sophistication meets artistic flair in this unique Chicago residence. Combining urban loft vibes with Beaux Arts elegance, it offers 7000 sq ft of modern luxury. Serene interiors, vibrant patterns, and panoramic views of Lake Michigan define this dreamy lakeside haven.
Every detail in this powder room exudes sophistication. Earthy backsplash tiles impressed with tiny blue dots complement the navy blue faucet, while organic frosted glass and oak pendants add a touch of minimal elegance.
---
Joe McGuire Design is an Aspen and Boulder interior design firm bringing a uniquely holistic approach to home interiors since 2005.
For more about Joe McGuire Design, see here: https://www.joemcguiredesign.com/
To learn more about this project, see here:
https://www.joemcguiredesign.com/lake-shore-drive

Modern Powder Bathroom with floating wood vanity topped with chunky white countertop. Lighted vanity mirror washes light on decorative grey moroccan tile backsplash. White walls balanced with light hardwood floor and flat panel wood door.
968 ideas para aseos flotantes modernos
1
