288 ideas para aseos eclécticos con todos los tratamientos de pared
Filtrar por
Presupuesto
Ordenar por:Popular hoy
161 - 180 de 288 fotos
Artículo 1 de 3
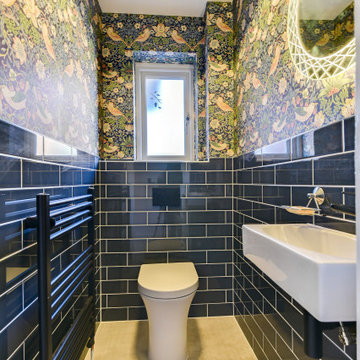
Cloakroom Bathroom in Horsham, West Sussex
A unique theme was required for this compact cloakroom space, which includes William Morris wallpaper and an illuminating HiB mirror.
The Brief
This client sought to improve an upstairs cloakroom with a new design that includes all usual amenities for a cloakroom space.
They favoured a unique theme, preferring to implement a distinctive style as they had in other areas in their property.
Design Elements
Within a compact space designer Martin has been able to implement the fantastic uniquity that the client required for this room.
A half-tiled design was favoured from early project conversations and at the design stage designer Martin floated the idea of using wallpaper for the remaining wall space. Martin used a William Morris wallpaper named Strawberry Thief in the design, and the client loved it, keeping it as part of the design.
To keep the small room neat and tidy, Martin recommended creating a shelf area, which would also conceal the cistern. To suit the theme brassware, flush plate and towel rail have been chosen in a matt black finish.
Project Highlight
The highlight of this project is the wonderful illuminating mirror, which combines perfectly with the traditional style this space.
This is a HiB mirror named Bellus and is equipped with colour changing LED lighting which can be controlled by motion sensor switch.
The End Result
This project typifies the exceptional results our design team can achieve even within a compact space. Designer Martin has been able to conjure a great theme which the clients loved and achieved all the elements of their brief for this space.
If you are looking to transform a bathroom big or small, get the help of our experienced designers who will create a bathroom design you will love for years to come. Arrange a free design appointment in showroom or online today.
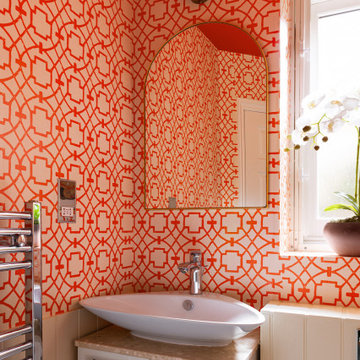
Step into a powder room that's sure to leave a lasting impression. One of Embee Interiors’ latest project showcases how bold colours and playful patterns can transform a space into a joyful experience. This space is a perfect example of a true collaboration between client and designer that resulted in a fun and inviting space. The bold orange ceiling and eye-catching patterned wallpaper infuse the room with energy and playfulness.
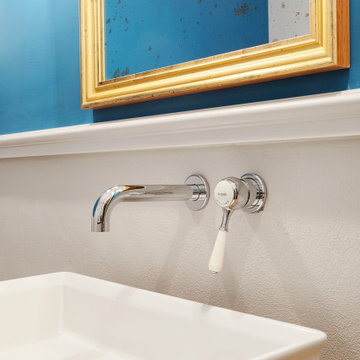
Qui troviamo un box doccia con ante intelaiate realizzato artigianalmente, rivestito internamente da piastrelle diamantate, il piano con lavabo in ceramica e sanitari dalle linee classiche così come le rubinetterie, le lampade in cermica, tutto avvolto dal blu che sdrammatizza e valorizza le scelte stilistiche di questo bagno senza tempo
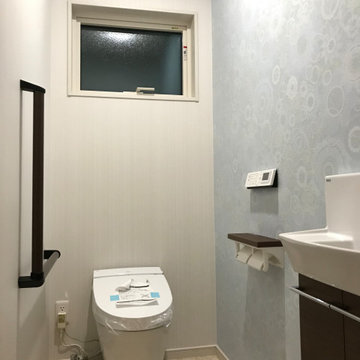
介助を考えられた広めのトイレ
Modelo de aseo ecléctico con paredes azules, suelo gris, papel pintado y papel pintado
Modelo de aseo ecléctico con paredes azules, suelo gris, papel pintado y papel pintado
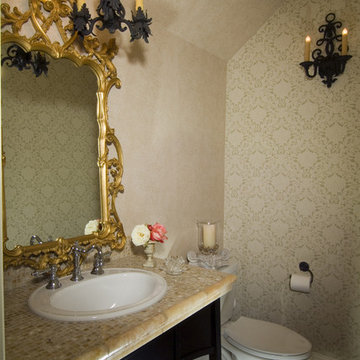
Italian Powder Bath with great ceilings to provide character. Wallpaper on 2 walls & faux paint on the other two. Custom iron lighting with ornate mirror brings all the pieces together.
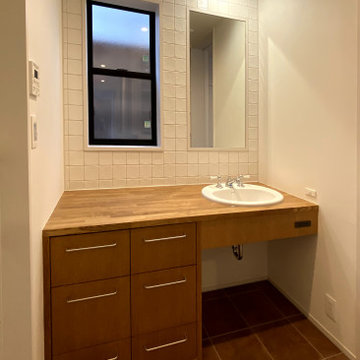
Diseño de aseo a medida y blanco ecléctico pequeño con armarios tipo mueble, puertas de armario marrones, baldosas y/o azulejos blancos, baldosas y/o azulejos de porcelana, paredes blancas, suelo de baldosas de terracota, lavabo encastrado, suelo marrón, encimeras marrones, papel pintado y papel pintado

Diseño de aseo de pie ecléctico pequeño con armarios estilo shaker, puertas de armario blancas, sanitario de una pieza, baldosas y/o azulejos azules, baldosas y/o azulejos de terracota, paredes rosas, suelo de madera en tonos medios, lavabo bajoencimera, encimera de cuarzo compacto, suelo marrón, encimeras blancas y papel pintado
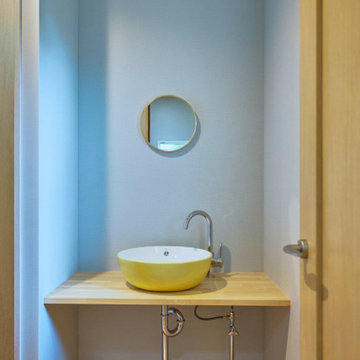
Imagen de aseo a medida y blanco bohemio pequeño con armarios abiertos, puertas de armario de madera clara, sanitario de una pieza, baldosas y/o azulejos beige, paredes azules, suelo de madera clara, lavabo sobreencimera, encimera de madera, suelo beige, encimeras beige, papel pintado y papel pintado
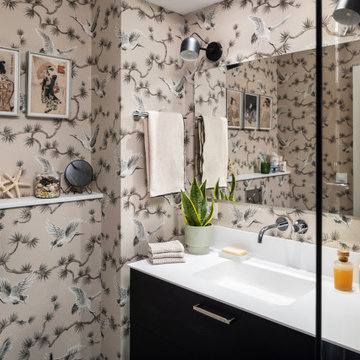
Frente al dormitorio principal, a través del comedor, se encuentra el cuarto de baño, donde predominan nuevamente los tonos oscuros en el suelo cerámico negro y el papel pintado beige con estampado negro. "Aunque se podría pensar que el color oscuro del papel pintado reduce el espacio, le otorga profundidad. El negro crea ambientes relajantes, elegantes y sofisticados", explica Raquel González.
En el baño, se ha reemplazado la bañera por un plato de ducha negro que da continuidad al suelo, se han sustituido el inodoro y bidé individuales por un único inodoro bidet con cisterna, y se ha creando un tabique a media altura que funciona como estante.
Papel de pared, de Wallquest. Mueble, diseño de Raquel González. Grifería, de MZ. Apliques, de Kave Home. Toallas, de Zara Home.
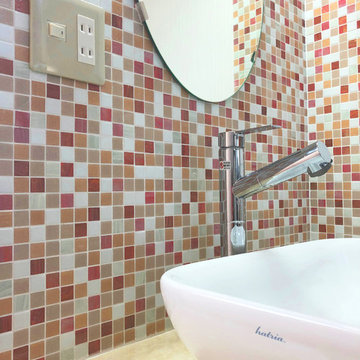
Imagen de aseo a medida ecléctico pequeño con armarios con rebordes decorativos, puertas de armario rojas, baldosas y/o azulejos rosa, baldosas y/o azulejos en mosaico, paredes rosas, suelo de linóleo, lavabo encastrado, encimera de madera, suelo beige, encimeras rosas, papel pintado y papel pintado
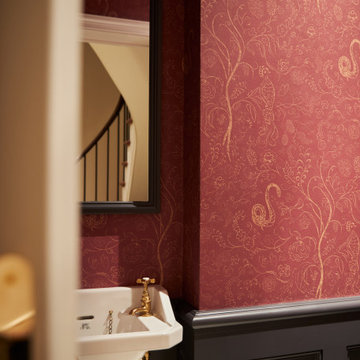
A private client commissioned Patterned Design to dress the guest bedroom and two powder rooms with the wallpaper.
The brief was to create or use existing wallpaper designs that would match the house's colour pallet and complement its Georgian style.
Gorgeous Snake pattern in classic burgundy was a perfect match for the powder room on the ground floor. Our client loved this design so much that he also purchased a snake lighting feature that belonged to us and was the initial inspiration for that motive.
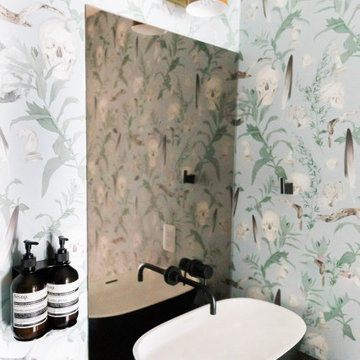
Having lived in England and now Canada, these clients wanted to inject some personality and extra space for their young family into their 70’s, two storey home. I was brought in to help with the extension of their front foyer, reconfiguration of their powder room and mudroom.
We opted for some rich blue color for their front entry walls and closet, which reminded them of English pubs and sea shores they have visited. The floor tile was also a node to some classic elements. When it came to injecting some fun into the space, we opted for graphic wallpaper in the bathroom.
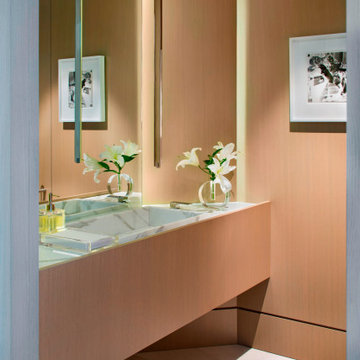
Intimate powder room with paneled walls and vanity, marble sink and countertop, faucet is mounted to ceiling for an unexpected approach.
Ejemplo de aseo flotante bohemio pequeño con puertas de armario de madera oscura, paredes beige, suelo de piedra caliza, lavabo integrado, encimera de mármol y panelado
Ejemplo de aseo flotante bohemio pequeño con puertas de armario de madera oscura, paredes beige, suelo de piedra caliza, lavabo integrado, encimera de mármol y panelado
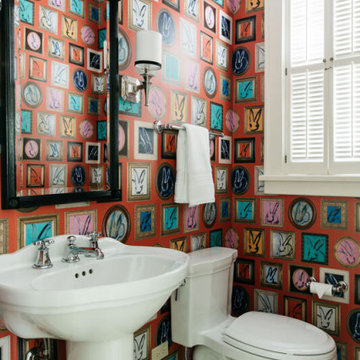
This house was built in 1899, the oldest on the block, and once the Rugby School for Boys. The goal was to blend the owner’s formal taste with comfortable functionality for a family with three small children. The result is a space that combines color and pattern and just the right amount of modern while paying homage to the home’s history. We incorporated new designs, family heirlooms, antiques and refinished furniture to create a space that looks collected over time, rather than furnished from scratch over the course of a year.
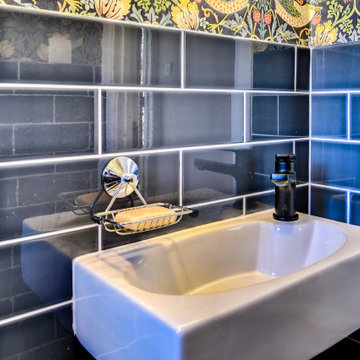
Cloakroom Bathroom in Horsham, West Sussex
A unique theme was required for this compact cloakroom space, which includes William Morris wallpaper and an illuminating HiB mirror.
The Brief
This client sought to improve an upstairs cloakroom with a new design that includes all usual amenities for a cloakroom space.
They favoured a unique theme, preferring to implement a distinctive style as they had in other areas in their property.
Design Elements
Within a compact space designer Martin has been able to implement the fantastic uniquity that the client required for this room.
A half-tiled design was favoured from early project conversations and at the design stage designer Martin floated the idea of using wallpaper for the remaining wall space. Martin used a William Morris wallpaper named Strawberry Thief in the design, and the client loved it, keeping it as part of the design.
To keep the small room neat and tidy, Martin recommended creating a shelf area, which would also conceal the cistern. To suit the theme brassware, flush plate and towel rail have been chosen in a matt black finish.
Project Highlight
The highlight of this project is the wonderful illuminating mirror, which combines perfectly with the traditional style this space.
This is a HiB mirror named Bellus and is equipped with colour changing LED lighting which can be controlled by motion sensor switch.
The End Result
This project typifies the exceptional results our design team can achieve even within a compact space. Designer Martin has been able to conjure a great theme which the clients loved and achieved all the elements of their brief for this space.
If you are looking to transform a bathroom big or small, get the help of our experienced designers who will create a bathroom design you will love for years to come. Arrange a free design appointment in showroom or online today.
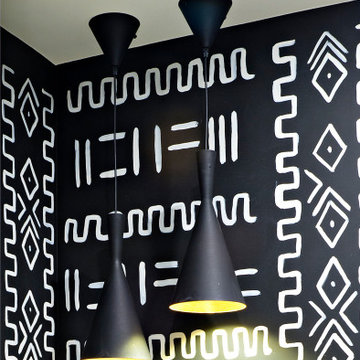
A person’s home is the place where their personality can flourish. In this client’s case, it was their love for their native homeland of Kenya, Africa. One of the main challenges with these space was to remain within the client’s budget. It was important to give this home lots of character, so hiring a faux finish artist to hand-paint the walls in an African inspired pattern for powder room to emphasizing their existing pieces was the perfect solution to staying within their budget needs. Each room was carefully planned to showcase their African heritage in each aspect of the home. The main features included deep wood tones paired with light walls, and dark finishes. A hint of gold was used throughout the house, to complement the spaces and giving the space a bit of a softer feel.

This powder room underwent an amazing transformation. From mixed matched colors to a beautiful black and gold space, this bathroom is to die for. Inside is brand new floor tiles and wall paint along with an all new shower and floating vanity. The walls are covered in a snake skin like wall paper with black wainscoting to accent. A half way was added to conceal the toilet and create more privacy. Gold fixtures and a lovely gold chandelier light up the space perfectly.
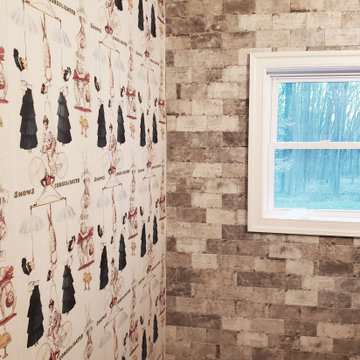
What a change from a plain white powder room. This is inspire by Victorian time circus. hence a bucket for a sink .
Foto de aseo de pie bohemio de tamaño medio con armarios abiertos, puertas de armario negras, sanitario de dos piezas, baldosas y/o azulejos multicolor, baldosas y/o azulejos de cerámica, paredes multicolor, suelo de madera en tonos medios, lavabo sobreencimera, encimera de granito, suelo marrón, encimeras marrones y papel pintado
Foto de aseo de pie bohemio de tamaño medio con armarios abiertos, puertas de armario negras, sanitario de dos piezas, baldosas y/o azulejos multicolor, baldosas y/o azulejos de cerámica, paredes multicolor, suelo de madera en tonos medios, lavabo sobreencimera, encimera de granito, suelo marrón, encimeras marrones y papel pintado
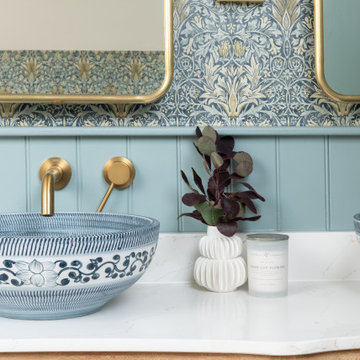
I worked with my client to create a home that looked and functioned beautifully whilst minimising the impact on the environment. We reused furniture where possible, sourced antiques and used sustainable products where possible, ensuring we combined deliveries and used UK based companies where possible. The result is a unique family home.
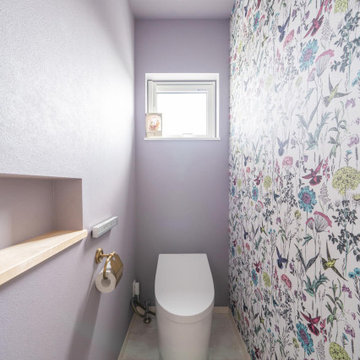
トイレ/toilet
Ejemplo de aseo ecléctico con sanitario de una pieza, paredes púrpuras, papel pintado y papel pintado
Ejemplo de aseo ecléctico con sanitario de una pieza, paredes púrpuras, papel pintado y papel pintado
288 ideas para aseos eclécticos con todos los tratamientos de pared
9