3.342 ideas para aseos de tamaño medio con armarios con paneles lisos
Filtrar por
Presupuesto
Ordenar por:Popular hoy
141 - 160 de 3342 fotos
Artículo 1 de 3
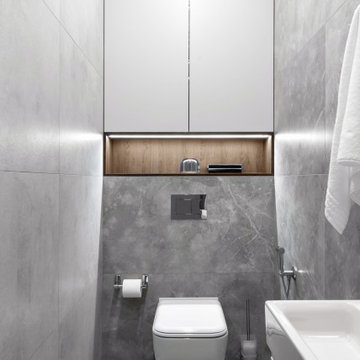
Небольшое пространство вмещает в себя умывальник, зеркало и сан.узел и гигиенический душ.
Modelo de aseo flotante contemporáneo de tamaño medio con armarios con paneles lisos, puertas de armario grises, sanitario de pared, baldosas y/o azulejos grises, baldosas y/o azulejos de porcelana, paredes grises, suelo de baldosas de porcelana, lavabo integrado, encimera de acrílico, encimeras blancas, boiserie y suelo gris
Modelo de aseo flotante contemporáneo de tamaño medio con armarios con paneles lisos, puertas de armario grises, sanitario de pared, baldosas y/o azulejos grises, baldosas y/o azulejos de porcelana, paredes grises, suelo de baldosas de porcelana, lavabo integrado, encimera de acrílico, encimeras blancas, boiserie y suelo gris
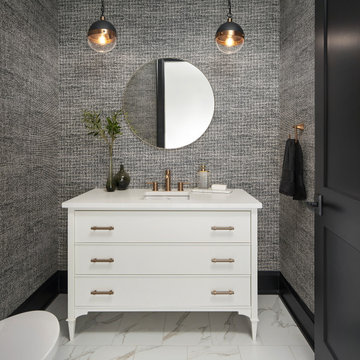
The black and white spotted wallpaper, Black and bronze aged gold brass pendants and iron bronze round mirror set the stage for the white furniture style vanity with Moen brushed gold faucet in this lovely powder room.
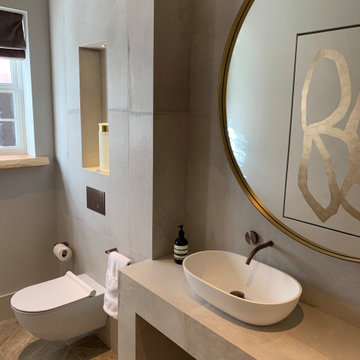
Contemporary Cloakroom design with soft concrete effect and wood effect chevron floor tiles, bronze fittings. Stunning leather and bronze round mirror and recessed contemporary art all available through Janey Butler Interiors.
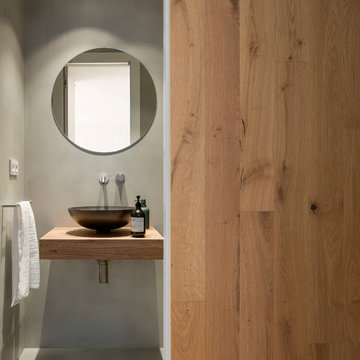
Proyecto realizado por The Room Studio
Fotografías: Mauricio Fuertes
Diseño de aseo nórdico de tamaño medio con armarios con paneles lisos, puertas de armario de madera oscura, paredes grises, suelo de cemento, lavabo sobreencimera y suelo gris
Diseño de aseo nórdico de tamaño medio con armarios con paneles lisos, puertas de armario de madera oscura, paredes grises, suelo de cemento, lavabo sobreencimera y suelo gris
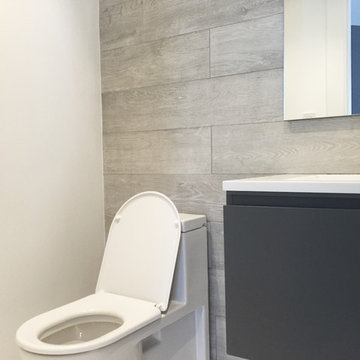
Foto de aseo moderno de tamaño medio con armarios con paneles lisos, puertas de armario grises, baldosas y/o azulejos grises, suelo de baldosas de porcelana, lavabo integrado y encimera de cuarzo compacto
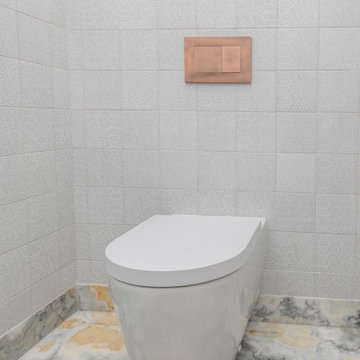
The half bath is a dreamy retreat, with Navy Blue Onyx floors and vanity, illuminated by a cloud of tulips. A Murano glass sink in creams and grays, reminiscent of a seashell’s interior, adds a sense of ceremony to hand washing. A small bundle of dogwood with blooms reflective of the lighting overhead sits by the sink, in a coppery glass vessel. The overhead lights were made with an eco resin, with petals hand splayed to mimic the natural variations found in blooming flowers. A small trinket dish designed by Michael Aram features a butterfly handle made from the shape of ginkgo leaves. Pattern tiles made in part with recycled materials line the walls, creating a field of flowers. The textural tiling adds interest, while the white color leaves a simple backdrop for the bathroom's decorative elements. A contemporary toilet with copper flush, selected for its minimal water waste. The floor was laid with minimal cuts in the navy blue onyx for a near-seamless pattern. The same onyx carries onto the vanity, casings, and baseboards.

This gem of a home was designed by homeowner/architect Eric Vollmer. It is nestled in a traditional neighborhood with a deep yard and views to the east and west. Strategic window placement captures light and frames views while providing privacy from the next door neighbors. The second floor maximizes the volumes created by the roofline in vaulted spaces and loft areas. Four skylights illuminate the ‘Nordic Modern’ finishes and bring daylight deep into the house and the stairwell with interior openings that frame connections between the spaces. The skylights are also operable with remote controls and blinds to control heat, light and air supply.
Unique details abound! Metal details in the railings and door jambs, a paneled door flush in a paneled wall, flared openings. Floating shelves and flush transitions. The main bathroom has a ‘wet room’ with the tub tucked under a skylight enclosed with the shower.
This is a Structural Insulated Panel home with closed cell foam insulation in the roof cavity. The on-demand water heater does double duty providing hot water as well as heat to the home via a high velocity duct and HRV system.

Modelo de aseo flotante contemporáneo de tamaño medio con armarios con paneles lisos, puertas de armario marrones, sanitario de una pieza, paredes multicolor, suelo de baldosas de cerámica, lavabo encastrado, encimera de cuarzo compacto, suelo negro, encimeras beige y papel pintado

A Statement Bathroom with a Industrial vibe with 3D Metal Gauze Effect Tiles.
We used ambient lighting to highlight these decorative tiles.
A wave counter basin in white contrasts with the matt black worktop and tap.
This sits on a bespoke bronze coloured floating unit.
To complete the look we used rustic wood effect porcelain tiles.
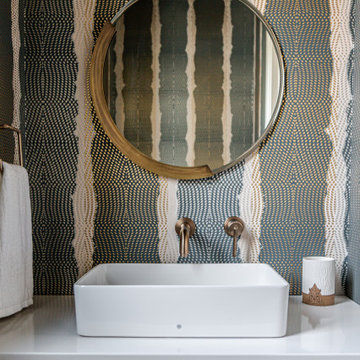
A fun, wallpapered powder room in a modern farmhouse new construction home in Vienna, VA.
Ejemplo de aseo flotante campestre de tamaño medio con armarios con paneles lisos, puertas de armario de madera clara, sanitario de dos piezas, paredes multicolor, suelo de madera clara, lavabo sobreencimera, encimera de cuarzo compacto, suelo beige, encimeras blancas y papel pintado
Ejemplo de aseo flotante campestre de tamaño medio con armarios con paneles lisos, puertas de armario de madera clara, sanitario de dos piezas, paredes multicolor, suelo de madera clara, lavabo sobreencimera, encimera de cuarzo compacto, suelo beige, encimeras blancas y papel pintado
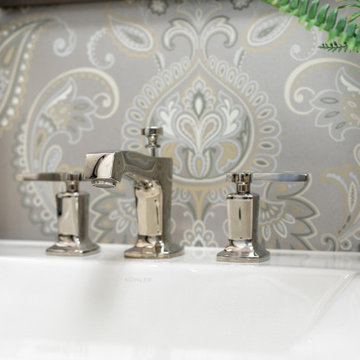
Masculine Man-Cave powder room
Modelo de aseo flotante tradicional renovado de tamaño medio con armarios con paneles lisos, puertas de armario de madera oscura, sanitario de dos piezas, baldosas y/o azulejos multicolor, paredes multicolor, suelo de baldosas de porcelana, lavabo integrado, encimera de cuarzo compacto, suelo azul, encimeras beige y papel pintado
Modelo de aseo flotante tradicional renovado de tamaño medio con armarios con paneles lisos, puertas de armario de madera oscura, sanitario de dos piezas, baldosas y/o azulejos multicolor, paredes multicolor, suelo de baldosas de porcelana, lavabo integrado, encimera de cuarzo compacto, suelo azul, encimeras beige y papel pintado
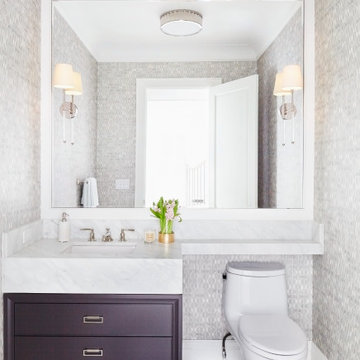
Modelo de aseo flotante clásico renovado de tamaño medio con armarios con paneles lisos, puertas de armario marrones, sanitario de una pieza, paredes grises, suelo de baldosas de porcelana, lavabo bajoencimera, suelo gris y encimeras blancas
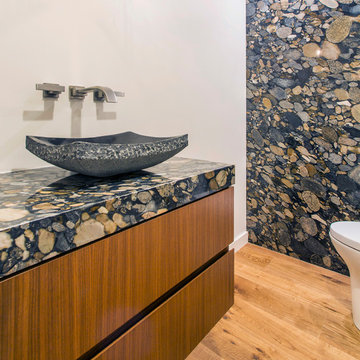
This Powder Room features a wall fully covered in a stone slab with the same material being used on the vanity and a hand carved stone vessel sink.
Ejemplo de aseo contemporáneo de tamaño medio con armarios con paneles lisos, puertas de armario de madera oscura, baldosas y/o azulejos multicolor, losas de piedra, paredes blancas, suelo de madera en tonos medios, lavabo sobreencimera, encimera de granito, suelo marrón y encimeras multicolor
Ejemplo de aseo contemporáneo de tamaño medio con armarios con paneles lisos, puertas de armario de madera oscura, baldosas y/o azulejos multicolor, losas de piedra, paredes blancas, suelo de madera en tonos medios, lavabo sobreencimera, encimera de granito, suelo marrón y encimeras multicolor
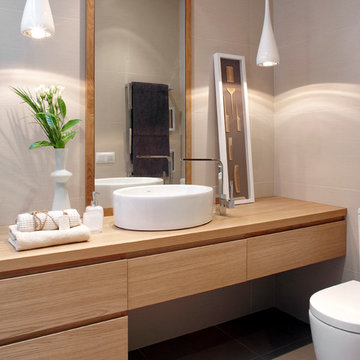
Foto de aseo actual de tamaño medio con armarios con paneles lisos, sanitario de una pieza, paredes grises, suelo de baldosas de cerámica, lavabo sobreencimera, encimera de madera, baldosas y/o azulejos grises, puertas de armario de madera clara y encimeras marrones
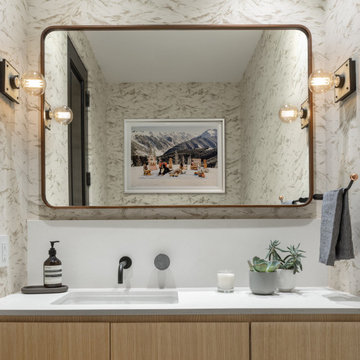
In transforming their Aspen retreat, our clients sought a departure from typical mountain decor. With an eclectic aesthetic, we lightened walls and refreshed furnishings, creating a stylish and cosmopolitan yet family-friendly and down-to-earth haven.
This powder room boasts a spacious vanity complemented by a large mirror and ample lighting. Neutral walls add to the sense of space and sophistication.
---Joe McGuire Design is an Aspen and Boulder interior design firm bringing a uniquely holistic approach to home interiors since 2005.
For more about Joe McGuire Design, see here: https://www.joemcguiredesign.com/
To learn more about this project, see here:
https://www.joemcguiredesign.com/earthy-mountain-modern
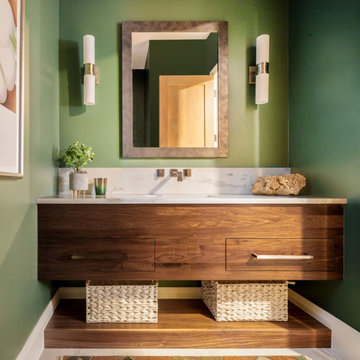
Imagen de aseo flotante tradicional renovado de tamaño medio con armarios con paneles lisos, paredes verdes, suelo de baldosas de porcelana, encimera de mármol, encimeras blancas, puertas de armario de madera en tonos medios, lavabo bajoencimera y suelo gris
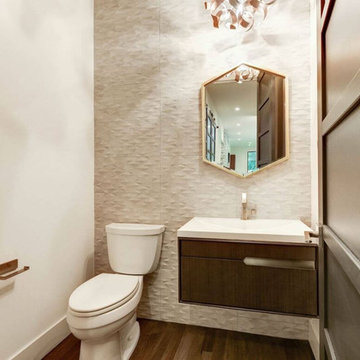
Ejemplo de aseo contemporáneo de tamaño medio con armarios con paneles lisos, puertas de armario marrones, sanitario de dos piezas, baldosas y/o azulejos grises, baldosas y/o azulejos de cerámica, paredes blancas, suelo de madera oscura, lavabo suspendido, encimera de mármol, suelo marrón y encimeras blancas

Our clients had just recently closed on their new house in Stapleton and were excited to transform it into their perfect forever home. They wanted to remodel the entire first floor to create a more open floor plan and develop a smoother flow through the house that better fit the needs of their family. The original layout consisted of several small rooms that just weren’t very functional, so we decided to remove the walls that were breaking up the space and restructure the first floor to create a wonderfully open feel.
After removing the existing walls, we rearranged their spaces to give them an office at the front of the house, a large living room, and a large dining room that connects seamlessly with the kitchen. We also wanted to center the foyer in the home and allow more light to travel through the first floor, so we replaced their existing doors with beautiful custom sliding doors to the back yard and a gorgeous walnut door with side lights to greet guests at the front of their home.
Living Room
Our clients wanted a living room that could accommodate an inviting sectional, a baby grand piano, and plenty of space for family game nights. So, we transformed what had been a small office and sitting room into a large open living room with custom wood columns. We wanted to avoid making the home feel too vast and monumental, so we designed custom beams and columns to define spaces and to make the house feel like a home. Aesthetically we wanted their home to be soft and inviting, so we utilized a neutral color palette with occasional accents of muted blues and greens.
Dining Room
Our clients were also looking for a large dining room that was open to the rest of the home and perfect for big family gatherings. So, we removed what had been a small family room and eat-in dining area to create a spacious dining room with a fireplace and bar. We added custom cabinetry to the bar area with open shelving for displaying and designed a custom surround for their fireplace that ties in with the wood work we designed for their living room. We brought in the tones and materiality from the kitchen to unite the spaces and added a mixed metal light fixture to bring the space together
Kitchen
We wanted the kitchen to be a real show stopper and carry through the calm muted tones we were utilizing throughout their home. We reoriented the kitchen to allow for a big beautiful custom island and to give us the opportunity for a focal wall with cooktop and range hood. Their custom island was perfectly complimented with a dramatic quartz counter top and oversized pendants making it the real center of their home. Since they enter the kitchen first when coming from their detached garage, we included a small mud-room area right by the back door to catch everyone’s coats and shoes as they come in. We also created a new walk-in pantry with plenty of open storage and a fun chalkboard door for writing notes, recipes, and grocery lists.
Office
We transformed the original dining room into a handsome office at the front of the house. We designed custom walnut built-ins to house all of their books, and added glass french doors to give them a bit of privacy without making the space too closed off. We painted the room a deep muted blue to create a glimpse of rich color through the french doors
Powder Room
The powder room is a wonderful play on textures. We used a neutral palette with contrasting tones to create dramatic moments in this little space with accents of brushed gold.
Master Bathroom
The existing master bathroom had an awkward layout and outdated finishes, so we redesigned the space to create a clean layout with a dream worthy shower. We continued to use neutral tones that tie in with the rest of the home, but had fun playing with tile textures and patterns to create an eye-catching vanity. The wood-look tile planks along the floor provide a soft backdrop for their new free-standing bathtub and contrast beautifully with the deep ash finish on the cabinetry.
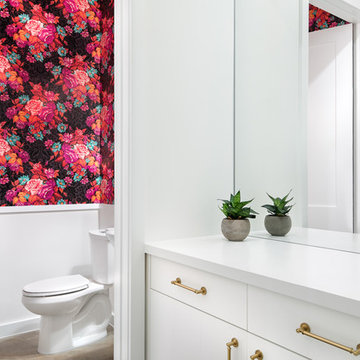
Photography By : Piston Design, Paul Finkel
Foto de aseo vintage de tamaño medio con armarios con paneles lisos, puertas de armario blancas, sanitario de dos piezas, paredes blancas, suelo de madera en tonos medios, encimera de acrílico, suelo marrón y encimeras blancas
Foto de aseo vintage de tamaño medio con armarios con paneles lisos, puertas de armario blancas, sanitario de dos piezas, paredes blancas, suelo de madera en tonos medios, encimera de acrílico, suelo marrón y encimeras blancas
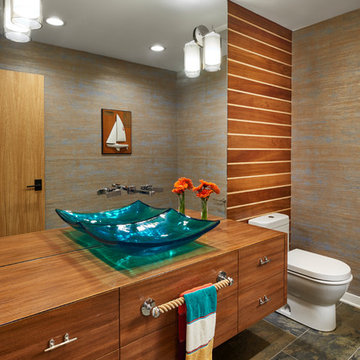
Peter VonDeLinde Visuals
Imagen de aseo marinero de tamaño medio con armarios con paneles lisos, puertas de armario de madera oscura, paredes marrones, suelo de pizarra, lavabo sobreencimera, encimera de madera, suelo marrón y encimeras marrones
Imagen de aseo marinero de tamaño medio con armarios con paneles lisos, puertas de armario de madera oscura, paredes marrones, suelo de pizarra, lavabo sobreencimera, encimera de madera, suelo marrón y encimeras marrones
3.342 ideas para aseos de tamaño medio con armarios con paneles lisos
8