3.345 ideas para aseos de tamaño medio con armarios con paneles lisos
Filtrar por
Presupuesto
Ordenar por:Popular hoy
201 - 220 de 3345 fotos
Artículo 1 de 3
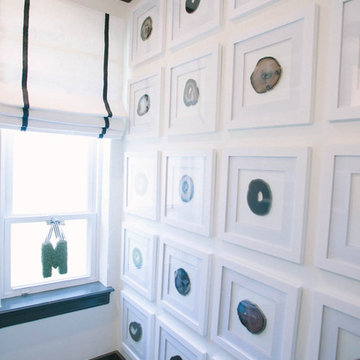
Heylen Chicas
Ejemplo de aseo clásico renovado de tamaño medio con armarios con paneles lisos, puertas de armario de madera en tonos medios, sanitario de dos piezas, baldosas y/o azulejos grises, baldosas y/o azulejos de porcelana, paredes blancas, suelo de baldosas de porcelana, lavabo sobreencimera y encimera de madera
Ejemplo de aseo clásico renovado de tamaño medio con armarios con paneles lisos, puertas de armario de madera en tonos medios, sanitario de dos piezas, baldosas y/o azulejos grises, baldosas y/o azulejos de porcelana, paredes blancas, suelo de baldosas de porcelana, lavabo sobreencimera y encimera de madera

The transformation of this high-rise condo in the heart of San Francisco was literally from floor to ceiling. Studio Becker custom built everything from the bed and shoji screens to the interior doors and wall paneling...and of course the kitchen, baths and wardrobes!
It’s all Studio Becker in this master bedroom - teak light boxes line the ceiling, shoji sliding doors conceal the walk-in closet and house the flat screen TV. A custom teak bed with a headboard and storage drawers below transition into full-height night stands with mirrored fronts (with lots of storage inside) and interior up-lit shelving with a light valance above. A window seat that provides additional storage and a lounging area finishes out the room.
Teak wall paneling with a concealed touchless coat closet, interior shoji doors and a desk niche with an inset leather writing surface and cord catcher are just a few more of the customized features built for this condo.
This Collection M kitchen, in Manhattan, high gloss walnut burl and Rimini stainless steel, is packed full of fun features, including an eating table that hydraulically lifts from table height to bar height for parties, an in-counter appliance garage in a concealed elevation system and Studio Becker’s electric Smart drawer with custom inserts for sushi service, fine bone china and stemware.
Combinations of teak and black lacquer with custom vanity designs give these bathrooms the Asian flare the homeowner’s were looking for.
This project has been featured on HGTV's Million Dollar Rooms
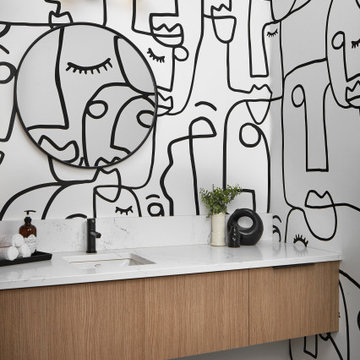
Diseño de aseo flotante actual de tamaño medio con armarios con paneles lisos, puertas de armario de madera clara, sanitario de una pieza, paredes blancas, suelo de madera clara, lavabo bajoencimera, encimera de cuarzo compacto, encimeras blancas y papel pintado

A person’s home is the place where their personality can flourish. In this client’s case, it was their love for their native homeland of Kenya, Africa. One of the main challenges with these space was to remain within the client’s budget. It was important to give this home lots of character, so hiring a faux finish artist to hand-paint the walls in an African inspired pattern for powder room to emphasizing their existing pieces was the perfect solution to staying within their budget needs. Each room was carefully planned to showcase their African heritage in each aspect of the home. The main features included deep wood tones paired with light walls, and dark finishes. A hint of gold was used throughout the house, to complement the spaces and giving the space a bit of a softer feel.
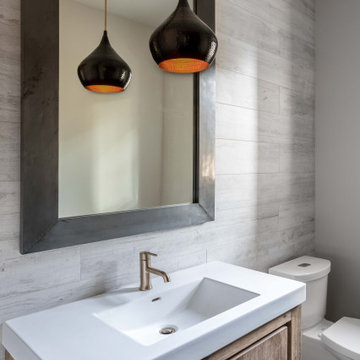
Ejemplo de aseo retro de tamaño medio con armarios con paneles lisos, puertas de armario de madera en tonos medios, paredes grises, lavabo integrado, encimera de acrílico y encimeras blancas
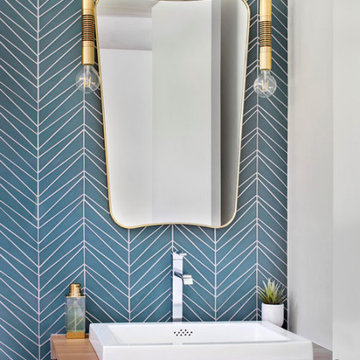
When our Boulder studio was tasked with furnishing this home, we went all out to create a gorgeous space for our clients. We decorated the bedroom with an in-stock bed, nightstand, and beautiful bedding. An original painting by an LA artist elevates the vibe and pulls the color palette together. The fireside sitting area of this home features a lovely lounge chair, and the limestone and blackened steel fireplace create a sophisticated vibe. A thick shag rug pulls the entire space together.
In the dining area, we used a light oak table and custom-designed complements. This light-filled corner engages easily with the greenery outside through large lift-and-slide doors. A stylish powder room with beautiful blue tiles adds a pop of freshness.
---
Joe McGuire Design is an Aspen and Boulder interior design firm bringing a uniquely holistic approach to home interiors since 2005.
For more about Joe McGuire Design, see here: https://www.joemcguiredesign.com/
To learn more about this project, see here:
https://www.joemcguiredesign.com/aspen-west-end
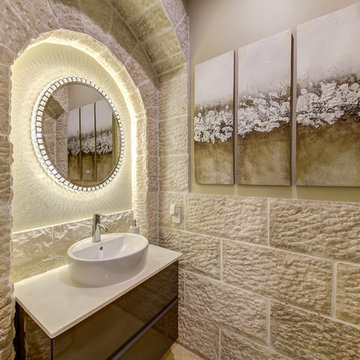
Ejemplo de aseo mediterráneo de tamaño medio con armarios con paneles lisos, puertas de armario marrones, baldosas y/o azulejos beige, baldosas y/o azulejos de piedra, paredes beige, lavabo sobreencimera, encimera de piedra caliza y encimeras beige
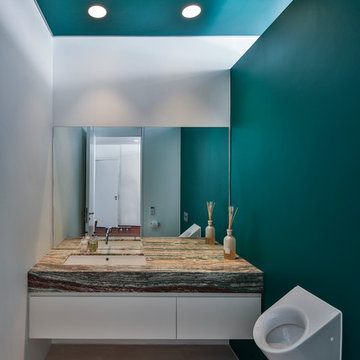
Diseño de aseo contemporáneo de tamaño medio con armarios con paneles lisos, puertas de armario blancas, paredes verdes, lavabo bajoencimera y suelo beige
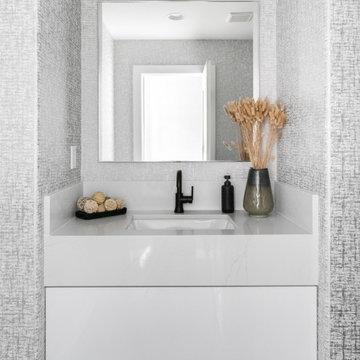
Diseño de aseo a medida actual de tamaño medio con armarios con paneles lisos, puertas de armario blancas, sanitario de dos piezas, paredes grises, suelo de madera oscura, lavabo bajoencimera, encimera de cuarzo compacto, suelo marrón, encimeras blancas y papel pintado
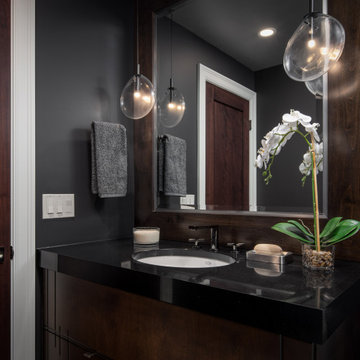
The picture our clients had in mind was a boutique hotel lobby with a modern feel and their favorite art on the walls. We designed a space perfect for adult and tween use, like entertaining and playing billiards with friends. We used alder wood panels with nickel reveals to unify the visual palette of the basement and rooms on the upper floors. Beautiful linoleum flooring in black and white adds a hint of drama. Glossy, white acrylic panels behind the walkup bar bring energy and excitement to the space. We also remodeled their Jack-and-Jill bathroom into two separate rooms – a luxury powder room and a more casual bathroom, to accommodate their evolving family needs.
---
Project designed by Minneapolis interior design studio LiLu Interiors. They serve the Minneapolis-St. Paul area, including Wayzata, Edina, and Rochester, and they travel to the far-flung destinations where their upscale clientele owns second homes.
For more about LiLu Interiors, see here: https://www.liluinteriors.com/
To learn more about this project, see here:
https://www.liluinteriors.com/portfolio-items/hotel-inspired-basement-design/
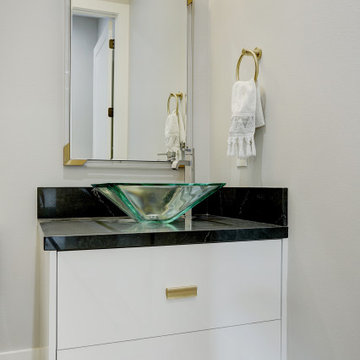
Beautiful powder bath with gold finishes.
Foto de aseo flotante contemporáneo de tamaño medio con armarios con paneles lisos, puertas de armario blancas, paredes grises, lavabo sobreencimera, suelo beige, encimeras negras, sanitario de una pieza, suelo de madera clara y encimera de cuarzo compacto
Foto de aseo flotante contemporáneo de tamaño medio con armarios con paneles lisos, puertas de armario blancas, paredes grises, lavabo sobreencimera, suelo beige, encimeras negras, sanitario de una pieza, suelo de madera clara y encimera de cuarzo compacto
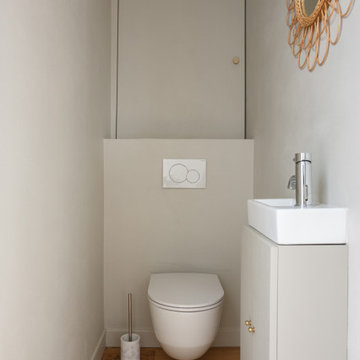
Des travaux d’envergure ont été entrepris pour transformer l’ancienne cuisine étroite en espace lumineux et parfaitement adapté aux attentes des propriétaires. Des touches de couleurs singulières dynamisent le reste de l’appartement tout en délimitant astucieusement les différentes zones. Un résultat sobre qui ne manque pas de cachet !
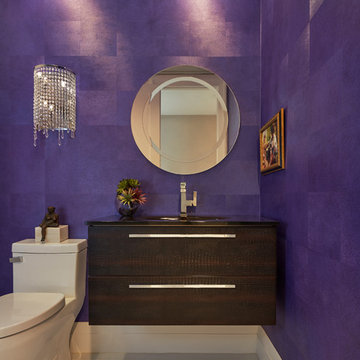
Ejemplo de aseo actual de tamaño medio con armarios con paneles lisos, puertas de armario de madera en tonos medios, sanitario de una pieza, paredes púrpuras, lavabo integrado y suelo blanco
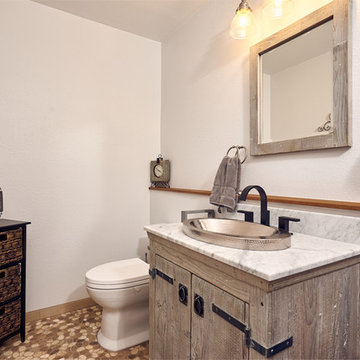
Imagen de aseo rural de tamaño medio con armarios con paneles lisos, puertas de armario de madera clara, sanitario de dos piezas, paredes blancas, suelo de baldosas tipo guijarro, lavabo encastrado, encimera de mármol, suelo multicolor y encimeras grises
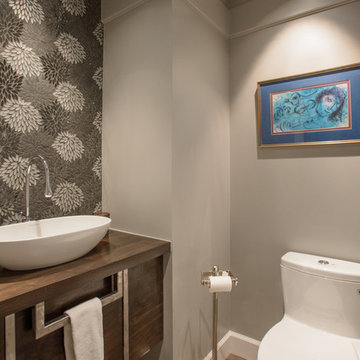
This astonishing living room area reflects my client’s taste for modern living. Based on their personality and desire, I designed the space to combine a mid-century modern feeling with clean lines from Italian furniture pieces.
Project designed by Denver, Colorado interior designer Margarita Bravo. She serves Denver as well as surrounding areas such as Cherry Hills Village, Englewood, Greenwood Village, and Bow Mar.
For more about MARGARITA BRAVO, click here: https://www.margaritabravo.com/
To learn more about this project, click here: https://www.margaritabravo.com/portfolio/girard-place/
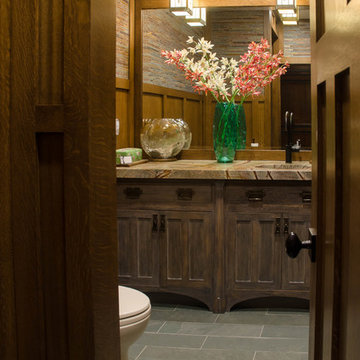
The vanity in this powder room takes advantage of the width of the room, providing ample counter space. A colorful countertop is the focal point of the room. Wood panel wainscoting warms the space. Mosaic stone tiles add texture to the walls.
Photo by: Daniel Contelmo Jr.
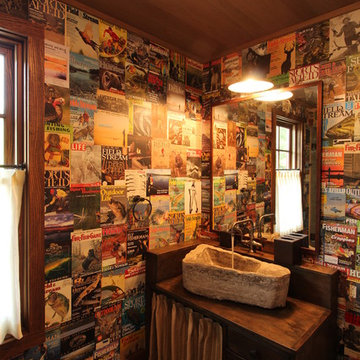
W. Douglas Gilpin, Jr. FAIA
Foto de aseo rural de tamaño medio con lavabo sobreencimera, armarios con paneles lisos, encimera de madera, suelo de madera oscura, puertas de armario de madera en tonos medios y encimeras marrones
Foto de aseo rural de tamaño medio con lavabo sobreencimera, armarios con paneles lisos, encimera de madera, suelo de madera oscura, puertas de armario de madera en tonos medios y encimeras marrones
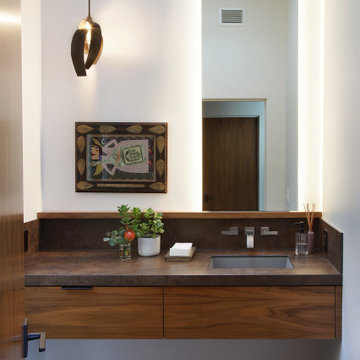
Modelo de aseo flotante minimalista de tamaño medio con armarios con paneles lisos, puertas de armario de madera oscura, paredes blancas, suelo de baldosas de porcelana, lavabo bajoencimera, encimera de acrílico, suelo marrón y encimeras marrones
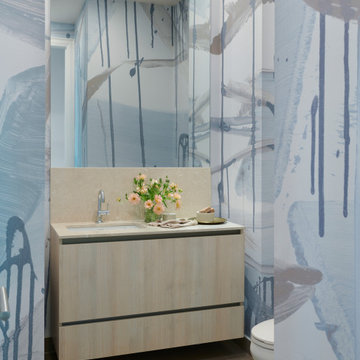
Foto de aseo flotante contemporáneo de tamaño medio con armarios con paneles lisos, puertas de armario de madera clara, sanitario de una pieza, paredes azules, lavabo bajoencimera, suelo beige, encimeras beige y papel pintado
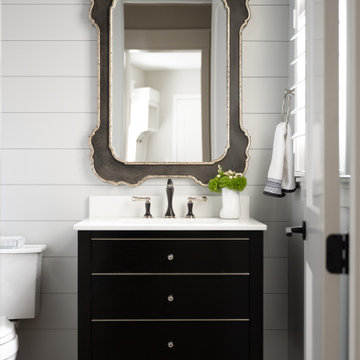
Our Indiana studio created an elegant and sophisticated design plan for this beautiful Euro-inspired custom-build home in Zionsville’s Holliday Farms country club. Throughout the home we used a neutral palette for a bright and seamless flow and thoughtful lighting to create interesting focal points. The home bar got a classic look with wooden cabinets, a beautiful island, and minimalist bar chairs. The airy kitchen’s light-colored cabinets and comfortable bar chairs exude warmth and cheer. We also gave the client’s lovely wine collection a unique display shelf next to the dining area.
---Project completed by Wendy Langston's Everything Home interior design firm, which serves Carmel, Zionsville, Fishers, Westfield, Noblesville, and Indianapolis.
For more about Everything Home, see here: https://everythinghomedesigns.com/
To learn more about this project, see here:
https://everythinghomedesigns.com/portfolio/euro-inspired-luxe-living/
3.345 ideas para aseos de tamaño medio con armarios con paneles lisos
11