289 ideas para aseos de pie con puertas de armario grises
Filtrar por
Presupuesto
Ordenar por:Popular hoy
61 - 80 de 289 fotos
Artículo 1 de 3
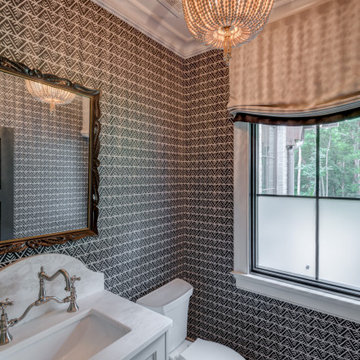
Ejemplo de aseo de pie de tamaño medio con armarios tipo mueble, puertas de armario grises, sanitario de dos piezas, paredes multicolor, suelo de baldosas de cerámica, lavabo bajoencimera, encimera de mármol, suelo multicolor, encimeras blancas y papel pintado
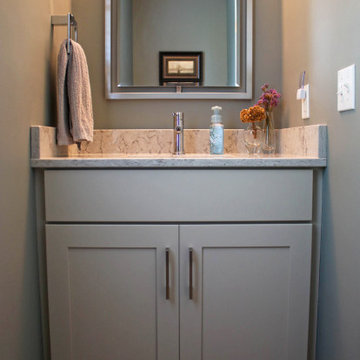
In this powder room, Medallion Maple Caraway Chai Latte flat panel vanity and Eternia Quartz Castlebar countertop.
Modelo de aseo de pie clásico renovado pequeño con armarios con paneles lisos, puertas de armario grises, sanitario de dos piezas, encimera de cuarzo compacto, suelo beige y encimeras beige
Modelo de aseo de pie clásico renovado pequeño con armarios con paneles lisos, puertas de armario grises, sanitario de dos piezas, encimera de cuarzo compacto, suelo beige y encimeras beige
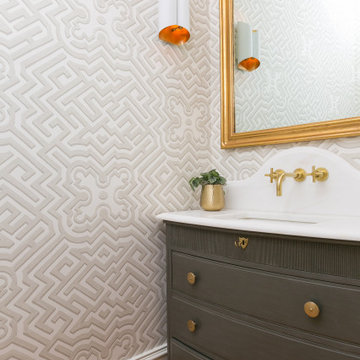
Ejemplo de aseo de pie clásico renovado con armarios con paneles lisos, puertas de armario grises, paredes grises, suelo de madera en tonos medios, lavabo bajoencimera, suelo marrón, encimeras blancas y papel pintado
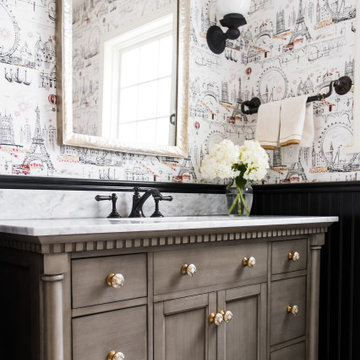
The Paris inspired bathroom is a showstopper for guests! A standard vanity was used and we swapped out the hardware with these mother-of-pearl brass knobs. This powder room includes black beadboard, black and white floor tile, marble vanity top, wallpaper, wall sconces, and a decorative mirror.
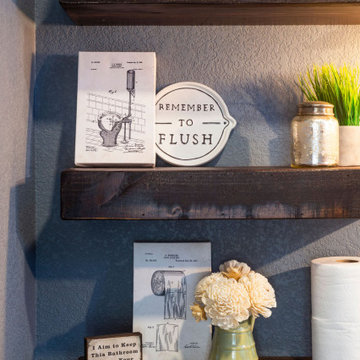
Our clients were looking to make this home their forever home and to create a warm and welcoming space that the whole family would enjoy returning to every day. One of our primary goals in this project was to change how our clients moved through their home. We tossed aside the existing walls that blocked off the kitchen and introduced a butler’s pantry to connect the kitchen directly to the dining room. Contrast is king in this home, and we utilized a variety of light and dark finishes to create distinctive layers and lean into opportunities for accents. To tie the space in this home together, we introduced warm hardwood flooring throughout the main level and selected a soft grey paint as our primary wall color.
Kitchen- The heart of this home is most definitely the kitchen! We erased every trace of the original builder kitchen and created a space that welcomes one and all. The glorious island, with its light cabinetry and dramatic quartz countertop, provides the perfect gathering place for morning coffee and baking sessions. At the perimeter of the kitchen, we selected a handsome grey finish with a brushed linen effect for an extra touch of texture that ties in with the high variation backsplash tile giving us a softened handmade feel. Black metal accents from the hardware to the light fixtures unite the kitchen with the rest of the home.
Butler’s Pantry- The Butler’s Pantry quickly became one of our favorite spaces in this home! We had fun with the backsplash tile patten (utilizing the same tile we highlighted in the kitchen but installed in a herringbone pattern). Continuing the warm tones through this space with the butcher block counter and open shelving, it works to unite the front and back of the house. Plus, this space is home to the kegerator with custom family tap handles!
Mud Room- We wanted to make sure we gave this busy family a landing place for all their belongings. With plenty of cabinetry storage, a sweet built-in bench, and hooks galore there’s no more jockeying to find a home for coats.
Fireplace- A double-sided fireplace means double the opportunity for a dramatic focal point! On the living room side (the tv-free grown-up zone) we utilized reclaimed wooden planks to add layers of texture and bring in more cozy warm vibes. On the family room side (aka the tv room) we mixed it up with a travertine ledger stone that ties in with the warm tones of the kitchen island.
Staircase- The standard builder handrail was just not going to do it anymore! So, we leveled up designed a custom steel & wood railing for this home with a dark finish that allows it to contrast beautifully against the walls and tie in with the dark accent finishes throughout the home.
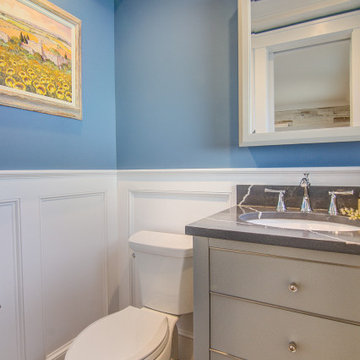
Powder Room make over with wainscoting, blue walls, dark blue ceiling, gray vanity, a quartz countertop and a pocket door.
Diseño de aseo de pie minimalista pequeño con armarios con paneles lisos, puertas de armario grises, sanitario de dos piezas, paredes azules, suelo de baldosas de porcelana, lavabo bajoencimera, encimera de cuarzo compacto, suelo marrón, encimeras negras y boiserie
Diseño de aseo de pie minimalista pequeño con armarios con paneles lisos, puertas de armario grises, sanitario de dos piezas, paredes azules, suelo de baldosas de porcelana, lavabo bajoencimera, encimera de cuarzo compacto, suelo marrón, encimeras negras y boiserie

The powder room has a shiplap ceiling, a custom vanity with a marble top, and wide plank circle-sawn reclaimed heart pine floors.
Foto de aseo de pie con armarios con paneles empotrados, puertas de armario grises, sanitario de una pieza, paredes grises, suelo de madera en tonos medios, lavabo bajoencimera, encimera de mármol, suelo marrón, encimeras beige, machihembrado y papel pintado
Foto de aseo de pie con armarios con paneles empotrados, puertas de armario grises, sanitario de una pieza, paredes grises, suelo de madera en tonos medios, lavabo bajoencimera, encimera de mármol, suelo marrón, encimeras beige, machihembrado y papel pintado
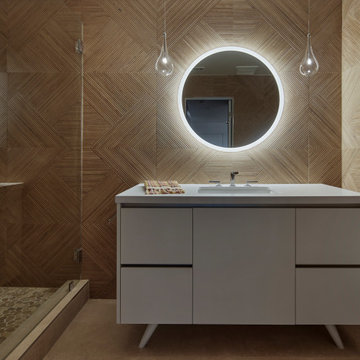
Moody powder room with diamond patterned rattan inspired ceramic tiles.
Foto de aseo de pie retro de tamaño medio con armarios tipo mueble, puertas de armario grises, sanitario de una pieza, baldosas y/o azulejos beige, baldosas y/o azulejos de cerámica, paredes beige, suelo de baldosas de porcelana, lavabo bajoencimera, encimera de acrílico, suelo beige y encimeras grises
Foto de aseo de pie retro de tamaño medio con armarios tipo mueble, puertas de armario grises, sanitario de una pieza, baldosas y/o azulejos beige, baldosas y/o azulejos de cerámica, paredes beige, suelo de baldosas de porcelana, lavabo bajoencimera, encimera de acrílico, suelo beige y encimeras grises

Martha O'Hara Interiors, Interior Design & Photo Styling | Thompson Construction, Builder | Spacecrafting Photography, Photography
Please Note: All “related,” “similar,” and “sponsored” products tagged or listed by Houzz are not actual products pictured. They have not been approved by Martha O’Hara Interiors nor any of the professionals credited. For information about our work, please contact design@oharainteriors.com.
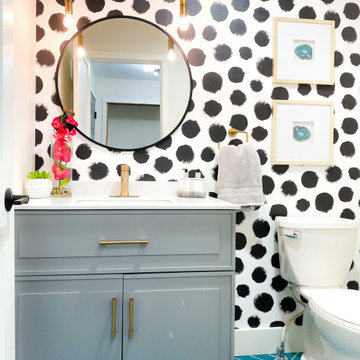
Diseño de aseo de pie minimalista pequeño con armarios con paneles con relieve, puertas de armario grises, sanitario de dos piezas, paredes blancas, suelo de baldosas de cerámica, lavabo bajoencimera, encimera de cuarzo compacto, suelo azul, encimeras blancas y papel pintado
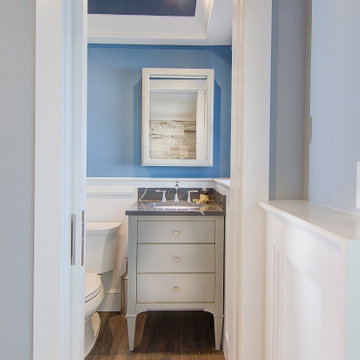
Powder Room make over with wainscoting, blue walls, dark blue ceiling, gray vanity, a quartz countertop and a pocket door.
Diseño de aseo de pie moderno pequeño con armarios con paneles lisos, puertas de armario grises, sanitario de dos piezas, paredes azules, suelo de baldosas de porcelana, lavabo bajoencimera, encimera de cuarzo compacto, suelo marrón, encimeras negras y boiserie
Diseño de aseo de pie moderno pequeño con armarios con paneles lisos, puertas de armario grises, sanitario de dos piezas, paredes azules, suelo de baldosas de porcelana, lavabo bajoencimera, encimera de cuarzo compacto, suelo marrón, encimeras negras y boiserie
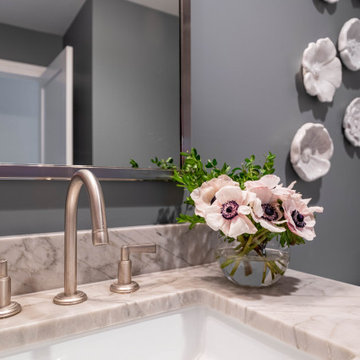
First floor powder room.
Ejemplo de aseo de pie clásico renovado pequeño con armarios estilo shaker, puertas de armario grises, sanitario de una pieza, baldosas y/o azulejos grises, paredes grises, suelo de mármol, lavabo bajoencimera, encimera de cuarcita, suelo blanco y encimeras grises
Ejemplo de aseo de pie clásico renovado pequeño con armarios estilo shaker, puertas de armario grises, sanitario de una pieza, baldosas y/o azulejos grises, paredes grises, suelo de mármol, lavabo bajoencimera, encimera de cuarcita, suelo blanco y encimeras grises
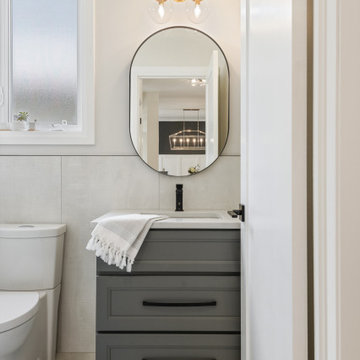
Discover how Essence Designs transformed a small powder room into a stunning and impactful space. Explore the power of intricate details, from the moss grey vanity to black hardware, mixed-finish vanity light, and captivating tile choices. Step into this compact yet remarkable design and be inspired. Contact Essence Designs to bring your interior design project to life.
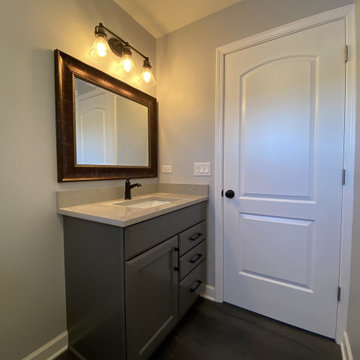
Imagen de aseo de pie moderno pequeño con armarios con paneles empotrados, puertas de armario grises, sanitario de dos piezas, paredes grises, suelo vinílico, lavabo bajoencimera, encimera de cuarcita, suelo gris y encimeras beige

Powder Room with custom acrylic leg vanity and blue metallic wallpaper by Phillip Jeffries.
Foto de aseo de pie tradicional renovado con armarios abiertos, puertas de armario grises, paredes azules, suelo de madera clara, lavabo bajoencimera, encimera de mármol, suelo beige, encimeras grises y papel pintado
Foto de aseo de pie tradicional renovado con armarios abiertos, puertas de armario grises, paredes azules, suelo de madera clara, lavabo bajoencimera, encimera de mármol, suelo beige, encimeras grises y papel pintado
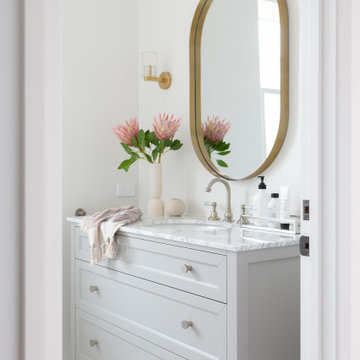
Located in the Canberra suburb of Old Deakin, this established home was originally built in 1951 by Keith Murdoch to house journalists of The Herald and Weekly Times Limited. With a rich history, it has been renovated to maintain its classic character and charm for the new young family that lives there.
Renovation by Papas Projects. Photography by Hcreations.
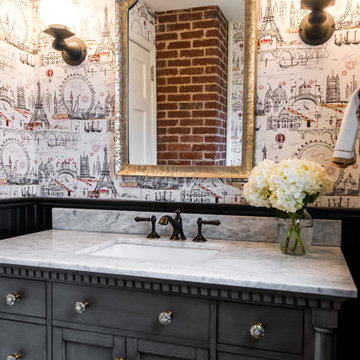
The Paris inspired bathroom is a showstopper for guests! A standard vanity was used and we swapped out the hardware with these mother-of-pearl brass knobs. This powder room includes black beadboard, black and white floor tile, marble vanity top, wallpaper, wall sconces, and a decorative mirror.
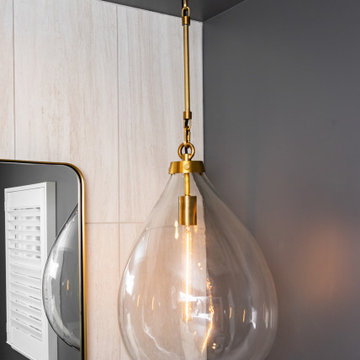
The powder room perfectly pairs drama and design with its sultry color palette and rich gold accents, but the true star of the show in this small space are the oversized teardrop pendant lights that flank the embossed leather vanity.
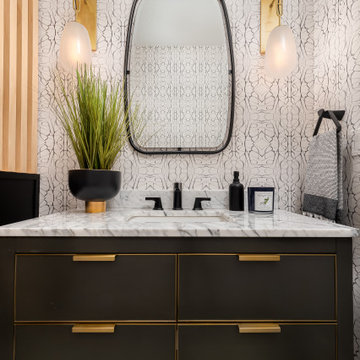
Make a statement in your powder room! Your guest will start a conversation after using the bathroom.
JL Interiors is a LA-based creative/diverse firm that specializes in residential interiors. JL Interiors empowers homeowners to design their dream home that they can be proud of! The design isn’t just about making things beautiful; it’s also about making things work beautifully. Contact us for a free consultation Hello@JLinteriors.design _ 310.390.6849_ www.JLinteriors.design
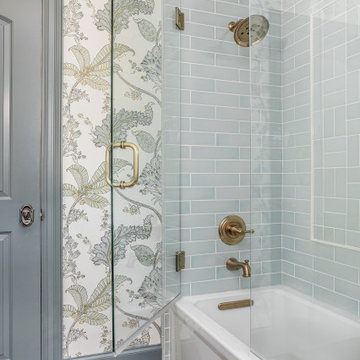
The design team at Bel Atelier selected lovely, sophisticated colors throughout the spaces in this elegant Alamo Heights home.
Wallpapered powder bath with vanity painted in Farrow and Ball's "De Nimes". The blue tile and woodwork coordinate beautifully.
289 ideas para aseos de pie con puertas de armario grises
4