492 ideas para aseos de pie clásicos
Filtrar por
Presupuesto
Ordenar por:Popular hoy
81 - 100 de 492 fotos
Artículo 1 de 3
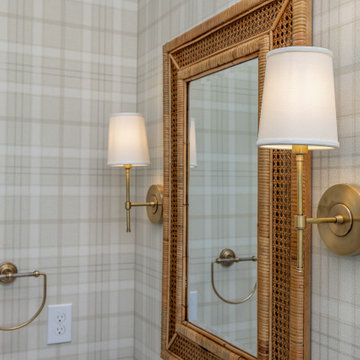
Upstairs powder room for guests.
Diseño de aseo de pie clásico con armarios con rebordes decorativos, puertas de armario grises, sanitario de dos piezas, suelo de madera clara, lavabo integrado, encimera de mármol y papel pintado
Diseño de aseo de pie clásico con armarios con rebordes decorativos, puertas de armario grises, sanitario de dos piezas, suelo de madera clara, lavabo integrado, encimera de mármol y papel pintado
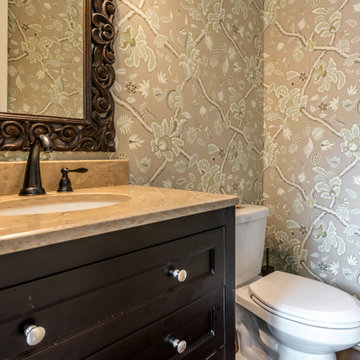
Ejemplo de aseo de pie clásico de tamaño medio con suelo de madera en tonos medios, lavabo encastrado, suelo marrón, encimeras negras y papel pintado

An extensive remodel was needed to bring this home back to its glory. A previous remodel had taken all of the character out of the home. The original kitchen was disconnected from other parts of the home. The new kitchen open up to the other spaces while maintaining the home’s integratory. The kitchen is now the center of the home with a large island for gathering. The bathrooms were reconfigured with custom tiles and vanities. We selected classic finishes with modern touches throughout each space.
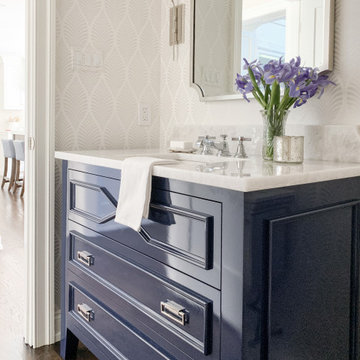
*Please Note: All “related,” “similar,” and “sponsored” products tagged or listed by Houzz are not actual products pictured. They have not been approved by Glenna Stone Interior Design nor any of the professionals credited. For information about our work, please contact info@glennastone.com.
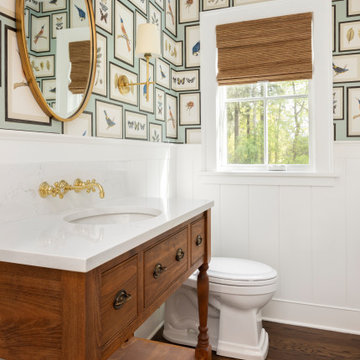
ATIID collaborated with these homeowners to curate new furnishings throughout the home while their down-to-the studs, raise-the-roof renovation, designed by Chambers Design, was underway. Pattern and color were everything to the owners, and classic “Americana” colors with a modern twist appear in the formal dining room, great room with gorgeous new screen porch, and the primary bedroom. Custom bedding that marries not-so-traditional checks and florals invites guests into each sumptuously layered bed. Vintage and contemporary area rugs in wool and jute provide color and warmth, grounding each space. Bold wallpapers were introduced in the powder and guest bathrooms, and custom draperies layered with natural fiber roman shades ala Cindy’s Window Fashions inspire the palettes and draw the eye out to the natural beauty beyond. Luxury abounds in each bathroom with gleaming chrome fixtures and classic finishes. A magnetic shade of blue paint envelops the gourmet kitchen and a buttery yellow creates a happy basement laundry room. No detail was overlooked in this stately home - down to the mudroom’s delightful dutch door and hard-wearing brick floor.
Photography by Meagan Larsen Photography

The design team at Bel Atelier selected lovely, sophisticated colors throughout the spaces in this elegant Alamo Heights home.
Wallpapered powder bath with vanity painted in Farrow and Ball's "De Nimes"
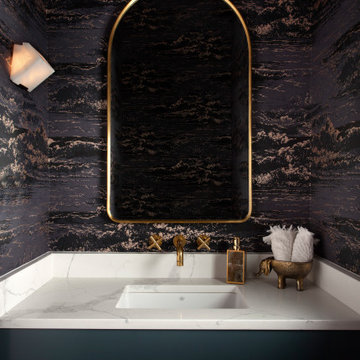
Our Austin studio gave this new build home a serene feel with earthy materials, cool blues, pops of color, and textural elements.
---
Project designed by Sara Barney’s Austin interior design studio BANDD DESIGN. They serve the entire Austin area and its surrounding towns, with an emphasis on Round Rock, Lake Travis, West Lake Hills, and Tarrytown.
For more about BANDD DESIGN, click here: https://bandddesign.com/
To learn more about this project, click here:
https://bandddesign.com/natural-modern-new-build-austin-home/
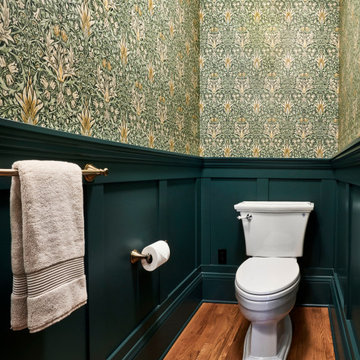
Foto de aseo de pie tradicional pequeño con puertas de armario blancas, paredes verdes, suelo de madera en tonos medios, lavabo con pedestal, suelo marrón y papel pintado
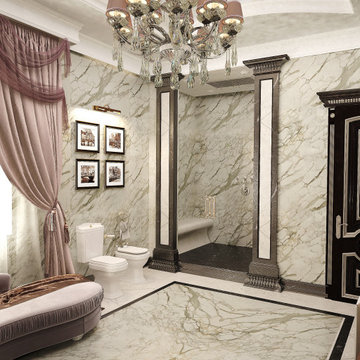
Modelo de aseo de pie clásico de tamaño medio con armarios con paneles lisos, puertas de armario negras, bidé, baldosas y/o azulejos blancos, baldosas y/o azulejos de mármol, paredes blancas, suelo de mármol, lavabo de seno grande, encimera de mármol, suelo blanco, encimeras blancas y casetón
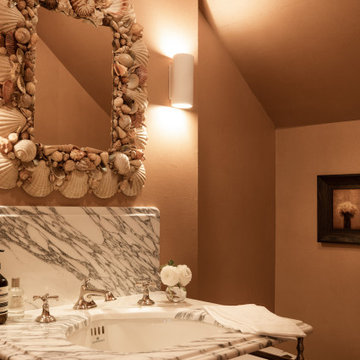
Imagen de aseo de pie tradicional pequeño con sanitario de una pieza, parades naranjas, lavabo tipo consola, encimera de mármol y encimeras blancas
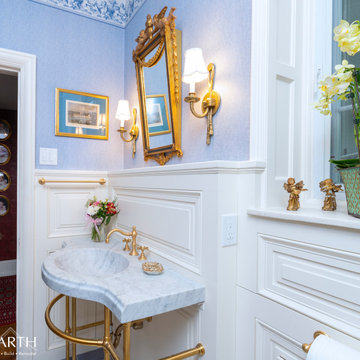
Diseño de aseo de pie clásico de tamaño medio con sanitario de dos piezas, paredes azules, suelo de mármol, lavabo tipo consola, encimera de mármol, suelo multicolor, encimeras blancas y boiserie
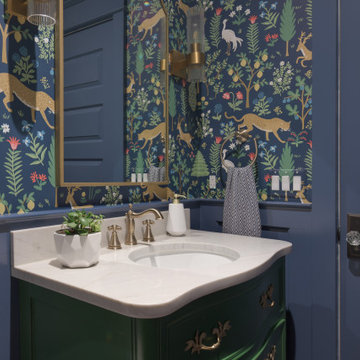
This punchy powder room is the perfect spot to take a risk with bold colors and patterns. In this beautiful renovated Victorian home, we started with an antique piece of furniture, painted a lovely kelly green to serve as the vanity. We paired this with brass accents, a wild wallpaper, and painted all of the trim a coordinating navy blue for a powder room that really pops!
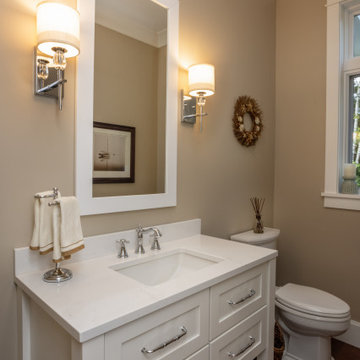
Our clients were relocating from the upper peninsula to the lower peninsula and wanted to design a retirement home on their Lake Michigan property. The topography of their lot allowed for a walk out basement which is practically unheard of with how close they are to the water. Their view is fantastic, and the goal was of course to take advantage of the view from all three levels. The positioning of the windows on the main and upper levels is such that you feel as if you are on a boat, water as far as the eye can see. They were striving for a Hamptons / Coastal, casual, architectural style. The finished product is just over 6,200 square feet and includes 2 master suites, 2 guest bedrooms, 5 bathrooms, sunroom, home bar, home gym, dedicated seasonal gear / equipment storage, table tennis game room, sauna, and bonus room above the attached garage. All the exterior finishes are low maintenance, vinyl, and composite materials to withstand the blowing sands from the Lake Michigan shoreline.
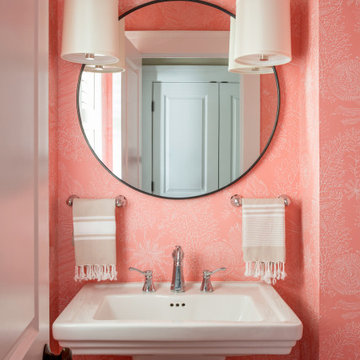
Ejemplo de aseo de pie clásico pequeño con baldosas y/o azulejos rosa, paredes rosas y lavabo con pedestal

Paint on ceiling is Sherwin Williams Cyberspace, bathroom cabinet by Bertch, faucet is Moen's Eva. Wallpaper by Wallquest - Grass Effects.
Modelo de aseo de pie clásico pequeño con armarios con paneles lisos, puertas de armario negras, sanitario de dos piezas, paredes grises, suelo de madera clara, lavabo integrado, encimera de acrílico, suelo beige, encimeras blancas y papel pintado
Modelo de aseo de pie clásico pequeño con armarios con paneles lisos, puertas de armario negras, sanitario de dos piezas, paredes grises, suelo de madera clara, lavabo integrado, encimera de acrílico, suelo beige, encimeras blancas y papel pintado
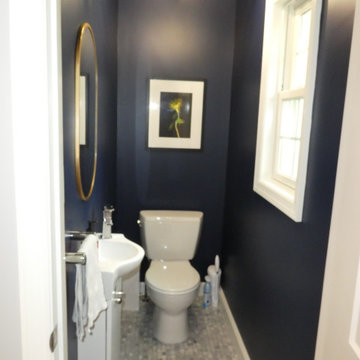
Foto de aseo de pie clásico pequeño con armarios con paneles lisos, puertas de armario blancas, sanitario de dos piezas, paredes azules, suelo con mosaicos de baldosas, lavabo integrado, encimera de acrílico, suelo gris y encimeras blancas
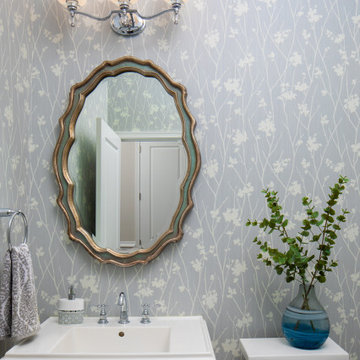
The vintage mirror, textured wallcovering, soft tones, and gentle flow of the wallpaper pattern create an inviting powder room.
Foto de aseo de pie y blanco clásico de tamaño medio con sanitario de dos piezas, paredes grises, lavabo con pedestal, armarios abiertos, puertas de armario blancas, suelo de mármol, encimera de acrílico, suelo gris, encimeras blancas y papel pintado
Foto de aseo de pie y blanco clásico de tamaño medio con sanitario de dos piezas, paredes grises, lavabo con pedestal, armarios abiertos, puertas de armario blancas, suelo de mármol, encimera de acrílico, suelo gris, encimeras blancas y papel pintado
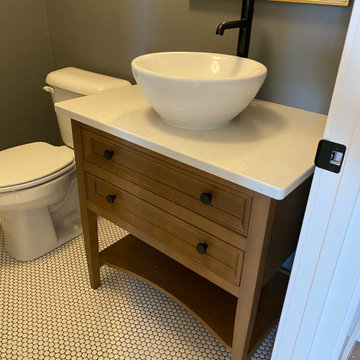
Foto de aseo de pie clásico de tamaño medio con armarios tipo mueble, puertas de armario de madera oscura, sanitario de una pieza, paredes verdes y lavabo sobreencimera

Steven Brooke Studios
Imagen de aseo de pie y blanco clásico de tamaño medio con lavabo bajoencimera, encimeras marrones, encimera de mármol, armarios abiertos, puertas de armario marrones, paredes beige y bandeja
Imagen de aseo de pie y blanco clásico de tamaño medio con lavabo bajoencimera, encimeras marrones, encimera de mármol, armarios abiertos, puertas de armario marrones, paredes beige y bandeja
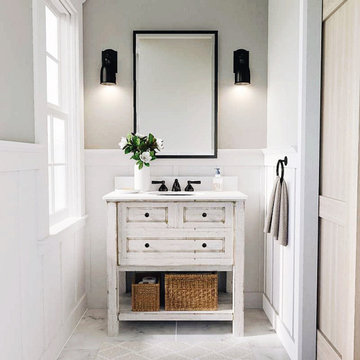
Imagen de aseo de pie clásico pequeño con puertas de armario de madera clara, paredes grises, suelo de mármol, encimera de cuarcita, encimeras blancas y panelado
492 ideas para aseos de pie clásicos
5