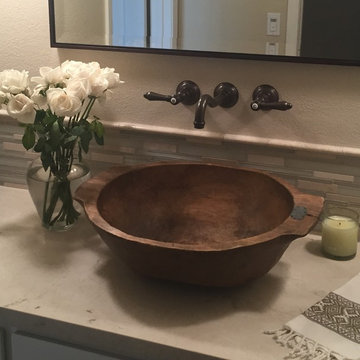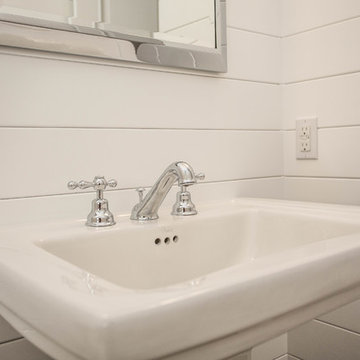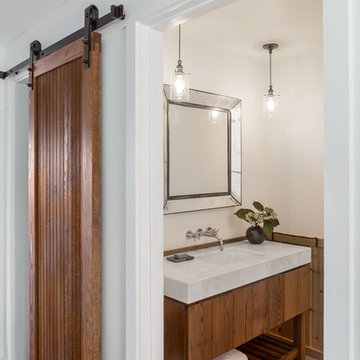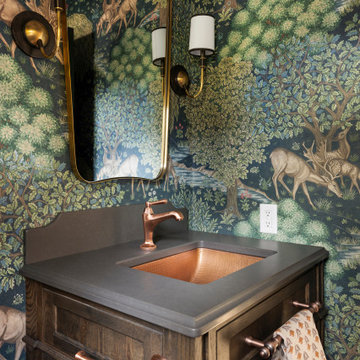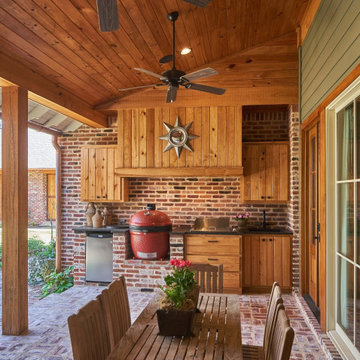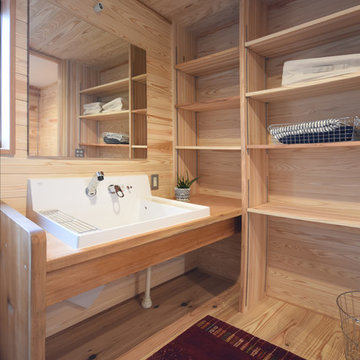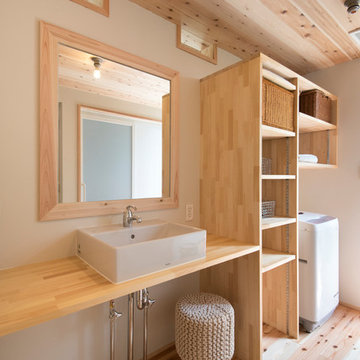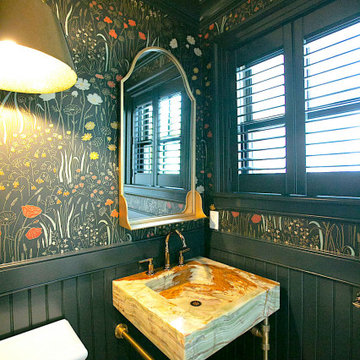5.353 ideas para aseos de estilo de casa de campo
Filtrar por
Presupuesto
Ordenar por:Popular hoy
101 - 120 de 5353 fotos
Artículo 1 de 2
Encuentra al profesional adecuado para tu proyecto

Fulfilling a vision of the future to gather an expanding family, the open home is designed for multi-generational use, while also supporting the everyday lifestyle of the two homeowners. The home is flush with natural light and expansive views of the landscape in an established Wisconsin village. Charming European homes, rich with interesting details and fine millwork, inspired the design for the Modern European Residence. The theming is rooted in historical European style, but modernized through simple architectural shapes and clean lines that steer focus to the beautifully aligned details. Ceiling beams, wallpaper treatments, rugs and furnishings create definition to each space, and fabrics and patterns stand out as visual interest and subtle additions of color. A brighter look is achieved through a clean neutral color palette of quality natural materials in warm whites and lighter woods, contrasting with color and patterned elements. The transitional background creates a modern twist on a traditional home that delivers the desired formal house with comfortable elegance.
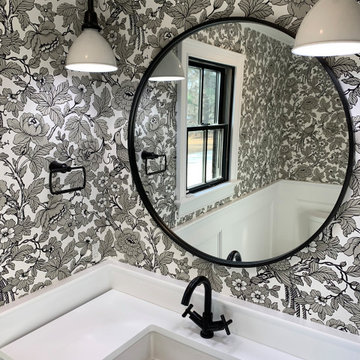
Black and white farmhouse powder room motif with black floral wallpaper and black metal accents for a rustic-chic feel.
Foto de aseo a medida de estilo de casa de campo con armarios con paneles lisos, puertas de armario de madera en tonos medios, sanitario de dos piezas, lavabo bajoencimera, encimeras blancas, paredes blancas y papel pintado
Foto de aseo a medida de estilo de casa de campo con armarios con paneles lisos, puertas de armario de madera en tonos medios, sanitario de dos piezas, lavabo bajoencimera, encimeras blancas, paredes blancas y papel pintado

Classic powder room on the main level.
Photo: Rachel Orland
Diseño de aseo a medida de estilo de casa de campo de tamaño medio con armarios con paneles empotrados, puertas de armario blancas, sanitario de dos piezas, paredes azules, suelo de madera en tonos medios, lavabo bajoencimera, encimera de cuarzo compacto, suelo marrón, encimeras grises y boiserie
Diseño de aseo a medida de estilo de casa de campo de tamaño medio con armarios con paneles empotrados, puertas de armario blancas, sanitario de dos piezas, paredes azules, suelo de madera en tonos medios, lavabo bajoencimera, encimera de cuarzo compacto, suelo marrón, encimeras grises y boiserie

Modelo de aseo de pie campestre de tamaño medio con armarios tipo mueble, puertas de armario azules, sanitario de dos piezas, paredes blancas, suelo de madera clara, lavabo bajoencimera, encimera de mármol, suelo blanco, encimeras blancas y papel pintado
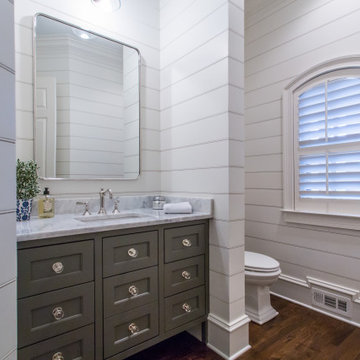
Powder room renovation with custom furniture style vanity and shiplap walls
Foto de aseo de estilo de casa de campo con armarios con rebordes decorativos, puertas de armario grises, paredes blancas, suelo de madera oscura y encimeras blancas
Foto de aseo de estilo de casa de campo con armarios con rebordes decorativos, puertas de armario grises, paredes blancas, suelo de madera oscura y encimeras blancas

It’s always a blessing when your clients become friends - and that’s exactly what blossomed out of this two-phase remodel (along with three transformed spaces!). These clients were such a joy to work with and made what, at times, was a challenging job feel seamless. This project consisted of two phases, the first being a reconfiguration and update of their master bathroom, guest bathroom, and hallway closets, and the second a kitchen remodel.
In keeping with the style of the home, we decided to run with what we called “traditional with farmhouse charm” – warm wood tones, cement tile, traditional patterns, and you can’t forget the pops of color! The master bathroom airs on the masculine side with a mostly black, white, and wood color palette, while the powder room is very feminine with pastel colors.
When the bathroom projects were wrapped, it didn’t take long before we moved on to the kitchen. The kitchen already had a nice flow, so we didn’t need to move any plumbing or appliances. Instead, we just gave it the facelift it deserved! We wanted to continue the farmhouse charm and landed on a gorgeous terracotta and ceramic hand-painted tile for the backsplash, concrete look-alike quartz countertops, and two-toned cabinets while keeping the existing hardwood floors. We also removed some upper cabinets that blocked the view from the kitchen into the dining and living room area, resulting in a coveted open concept floor plan.
Our clients have always loved to entertain, but now with the remodel complete, they are hosting more than ever, enjoying every second they have in their home.
---
Project designed by interior design studio Kimberlee Marie Interiors. They serve the Seattle metro area including Seattle, Bellevue, Kirkland, Medina, Clyde Hill, and Hunts Point.
For more about Kimberlee Marie Interiors, see here: https://www.kimberleemarie.com/
To learn more about this project, see here
https://www.kimberleemarie.com/kirkland-remodel-1
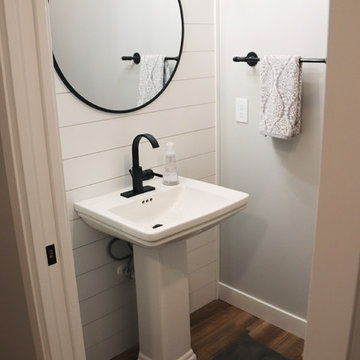
Modelo de aseo campestre pequeño con sanitario de dos piezas, paredes multicolor, suelo de madera en tonos medios, lavabo con pedestal y suelo marrón
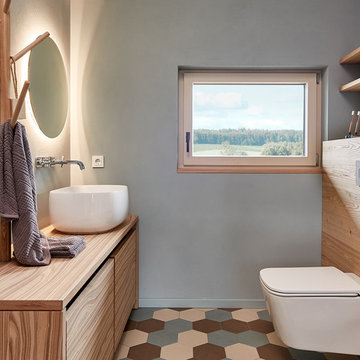
Modelo de aseo de estilo de casa de campo pequeño con armarios con paneles lisos, puertas de armario de madera oscura, sanitario de dos piezas, paredes grises, lavabo sobreencimera, encimera de madera, suelo multicolor y encimeras marrones

This river front farmhouse is located south on the St. Johns river in St. Augustine Florida. The two toned exterior color palette invites you inside to see the warm, vibrant colors that compliment the rustic farmhouse design. This 4 bedroom, 3 and 1/2 bath home features a two story plan with a downstairs master suite. Rustic wood floors, porcelain brick tiles and board & batten trim work are just a few the details that are featured in this home. The kitchen is complimented with Thermador appliances, two cabinet finishes and zodiac countertops. A true "farmhouse" lovers delight!
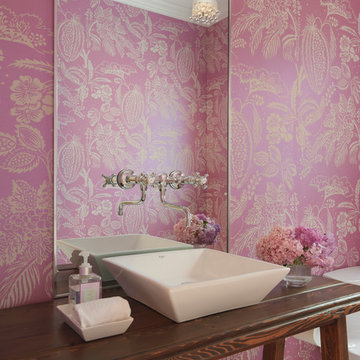
Diseño de aseo de estilo de casa de campo con lavabo sobreencimera, encimera de madera, paredes rosas y encimeras marrones
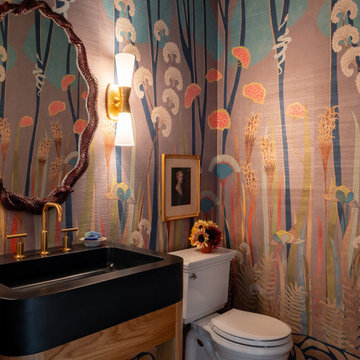
Modelo de aseo de pie campestre con armarios abiertos, sanitario de dos piezas, paredes multicolor, lavabo tipo consola, encimeras negras y papel pintado

Modelo de aseo a medida campestre pequeño con armarios con paneles lisos, puertas de armario de madera oscura, paredes beige, encimera de mármol, encimeras blancas y papel pintado
5.353 ideas para aseos de estilo de casa de campo
6
