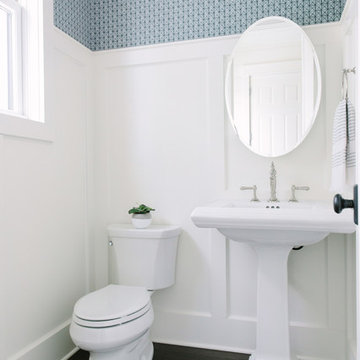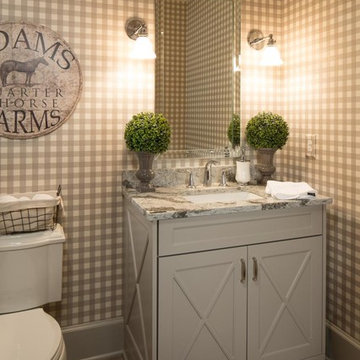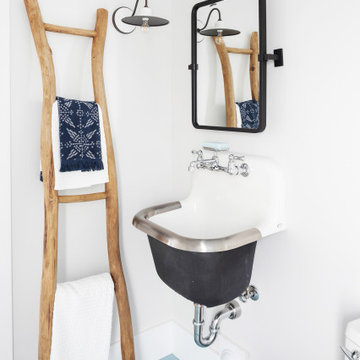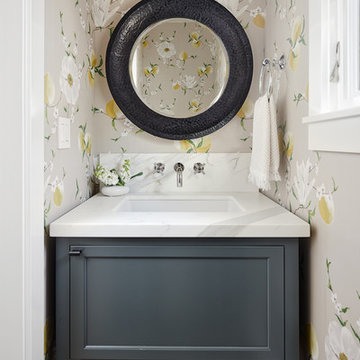487 ideas para aseos de estilo de casa de campo con sanitario de dos piezas
Filtrar por
Presupuesto
Ordenar por:Popular hoy
1 - 20 de 487 fotos
Artículo 1 de 3

Ken Vaughan - Vaughan Creative Media
Ejemplo de aseo de estilo de casa de campo pequeño con lavabo bajoencimera, puertas de armario blancas, encimera de mármol, sanitario de dos piezas, paredes grises, suelo de mármol, armarios con paneles empotrados, suelo gris, encimeras blancas y baldosas y/o azulejos blancos
Ejemplo de aseo de estilo de casa de campo pequeño con lavabo bajoencimera, puertas de armario blancas, encimera de mármol, sanitario de dos piezas, paredes grises, suelo de mármol, armarios con paneles empotrados, suelo gris, encimeras blancas y baldosas y/o azulejos blancos

Stoffer Photography
Imagen de aseo de estilo de casa de campo de tamaño medio con sanitario de dos piezas, suelo de madera oscura, lavabo con pedestal y suelo marrón
Imagen de aseo de estilo de casa de campo de tamaño medio con sanitario de dos piezas, suelo de madera oscura, lavabo con pedestal y suelo marrón

Light and Airy shiplap bathroom was the dream for this hard working couple. The goal was to totally re-create a space that was both beautiful, that made sense functionally and a place to remind the clients of their vacation time. A peaceful oasis. We knew we wanted to use tile that looks like shiplap. A cost effective way to create a timeless look. By cladding the entire tub shower wall it really looks more like real shiplap planked walls.

It’s always a blessing when your clients become friends - and that’s exactly what blossomed out of this two-phase remodel (along with three transformed spaces!). These clients were such a joy to work with and made what, at times, was a challenging job feel seamless. This project consisted of two phases, the first being a reconfiguration and update of their master bathroom, guest bathroom, and hallway closets, and the second a kitchen remodel.
In keeping with the style of the home, we decided to run with what we called “traditional with farmhouse charm” – warm wood tones, cement tile, traditional patterns, and you can’t forget the pops of color! The master bathroom airs on the masculine side with a mostly black, white, and wood color palette, while the powder room is very feminine with pastel colors.
When the bathroom projects were wrapped, it didn’t take long before we moved on to the kitchen. The kitchen already had a nice flow, so we didn’t need to move any plumbing or appliances. Instead, we just gave it the facelift it deserved! We wanted to continue the farmhouse charm and landed on a gorgeous terracotta and ceramic hand-painted tile for the backsplash, concrete look-alike quartz countertops, and two-toned cabinets while keeping the existing hardwood floors. We also removed some upper cabinets that blocked the view from the kitchen into the dining and living room area, resulting in a coveted open concept floor plan.
Our clients have always loved to entertain, but now with the remodel complete, they are hosting more than ever, enjoying every second they have in their home.
---
Project designed by interior design studio Kimberlee Marie Interiors. They serve the Seattle metro area including Seattle, Bellevue, Kirkland, Medina, Clyde Hill, and Hunts Point.
For more about Kimberlee Marie Interiors, see here: https://www.kimberleemarie.com/
To learn more about this project, see here
https://www.kimberleemarie.com/kirkland-remodel-1

Interior Designer: Simons Design Studio
Builder: Magleby Construction
Photography: Allison Niccum
Modelo de aseo de estilo de casa de campo con armarios tipo mueble, puertas de armario de madera clara, sanitario de dos piezas, paredes grises, lavabo bajoencimera, suelo blanco, encimeras blancas y encimera de cuarcita
Modelo de aseo de estilo de casa de campo con armarios tipo mueble, puertas de armario de madera clara, sanitario de dos piezas, paredes grises, lavabo bajoencimera, suelo blanco, encimeras blancas y encimera de cuarcita

Diseño de aseo de estilo de casa de campo con armarios abiertos, puertas de armario de madera en tonos medios, sanitario de dos piezas, baldosas y/o azulejos grises, baldosas y/o azulejos marrones, baldosas y/o azulejos de cemento, paredes blancas, lavabo tipo consola, encimera de madera, suelo marrón y encimeras grises

Brendon Pinola
Imagen de aseo de estilo de casa de campo pequeño con armarios abiertos, puertas de armario de madera en tonos medios, sanitario de dos piezas, baldosas y/o azulejos grises, paredes blancas, suelo de madera en tonos medios, lavabo sobreencimera, encimera de madera, suelo marrón y encimeras marrones
Imagen de aseo de estilo de casa de campo pequeño con armarios abiertos, puertas de armario de madera en tonos medios, sanitario de dos piezas, baldosas y/o azulejos grises, paredes blancas, suelo de madera en tonos medios, lavabo sobreencimera, encimera de madera, suelo marrón y encimeras marrones

This is easily one of the most quaint, farmhouse styled bathrooms we've yet to come across. From the checkered wallpaper to the barn-styled door vanity, it is just beyond charming!

Ejemplo de aseo campestre de tamaño medio con sanitario de dos piezas, paredes multicolor, suelo de madera oscura, lavabo con pedestal y suelo marrón

The dark tone of the shiplap walls in this powder room, are offset by light oak flooring and white vanity. The space is accented with brass plumbing fixtures, hardware, mirror and sconces.

Cloakroom designed by Studio November at our Oxfordshire Country House Project
Imagen de aseo de pie de estilo de casa de campo pequeño con sanitario de dos piezas, paredes verdes y lavabo tipo consola
Imagen de aseo de pie de estilo de casa de campo pequeño con sanitario de dos piezas, paredes verdes y lavabo tipo consola

Diseño de aseo campestre de tamaño medio con armarios estilo shaker, puertas de armario blancas, sanitario de dos piezas, baldosas y/o azulejos azules, baldosas y/o azulejos de porcelana, suelo de baldosas de porcelana, lavabo sobreencimera y encimera de cuarcita

Doyle Coffin Architecture + George Ross, Photographer
Imagen de aseo campestre grande con armarios tipo mueble, puertas de armario con efecto envejecido, sanitario de dos piezas, paredes blancas, suelo de madera en tonos medios, lavabo bajoencimera, encimera de mármol, suelo marrón y encimeras blancas
Imagen de aseo campestre grande con armarios tipo mueble, puertas de armario con efecto envejecido, sanitario de dos piezas, paredes blancas, suelo de madera en tonos medios, lavabo bajoencimera, encimera de mármol, suelo marrón y encimeras blancas

This spacious 2-story home with welcoming front porch includes a 3-car garage with a mudroom entry complete with built-in lockers. Upon entering the home, the foyer is flanked by the living room to the right and, to the left, a formal dining room with tray ceiling and craftsman style wainscoting and chair rail. The dramatic 2-story foyer opens to great room with cozy gas fireplace featuring floor to ceiling stone surround. The great room opens to the breakfast area and kitchen featuring stainless steel appliances, attractive cabinetry, and granite countertops with tile backsplash. Sliding glass doors off of the kitchen and breakfast area provide access to the backyard patio. Also on the 1st floor is a convenient study with coffered ceiling. The 2nd floor boasts all 4 bedrooms, 3 full bathrooms, a laundry room, and a large rec room. The owner's suite with elegant tray ceiling and expansive closet includes a private bathroom with tile shower and whirlpool tub.

Foto de aseo de estilo de casa de campo de tamaño medio con armarios estilo shaker, puertas de armario azules, suelo de baldosas de cerámica, sanitario de dos piezas, paredes blancas, lavabo bajoencimera, encimera de mármol, suelo multicolor y encimeras grises

Charming, smaller bathroom with contemporary spunk. Custom, hand-made aqua blue floor tile and hand-made, textured white shower tile. Satin black shower fixtures and shower door hardware; Milgard, black framed, single pane, glass exterior door opening to the back deck for easy access from the pool. Rustic and beachy, decorative towel rack, two panel shaker interior door with white knob and black back plate.
Photo by Molly Rose Photography

Modelo de aseo campestre de tamaño medio con armarios abiertos, puertas de armario de madera en tonos medios, sanitario de dos piezas, baldosas y/o azulejos blancos, baldosas y/o azulejos de porcelana, paredes blancas, suelo de baldosas de cerámica, lavabo sobreencimera y suelo beige

Diseño de aseo de estilo de casa de campo de tamaño medio con armarios con paneles empotrados, puertas de armario grises, sanitario de dos piezas, baldosas y/o azulejos blancos, baldosas y/o azulejos de cemento, paredes grises, lavabo bajoencimera, encimera de cuarcita y encimeras blancas

A soft floral wallpaper creates an impact in this small powder room. Paired with a dark green cabinet and a marble counter, this simple clean design maximizes space.
Photo: Jean Bai / Konstrukt Photo

Inspired by the majesty of the Northern Lights and this family's everlasting love for Disney, this home plays host to enlighteningly open vistas and playful activity. Like its namesake, the beloved Sleeping Beauty, this home embodies family, fantasy and adventure in their truest form. Visions are seldom what they seem, but this home did begin 'Once Upon a Dream'. Welcome, to The Aurora.
487 ideas para aseos de estilo de casa de campo con sanitario de dos piezas
1