2.240 ideas para aseos con suelo multicolor y suelo amarillo
Filtrar por
Presupuesto
Ordenar por:Popular hoy
41 - 60 de 2240 fotos
Artículo 1 de 3

Foto de aseo flotante marinero pequeño con armarios abiertos, puertas de armario de madera clara, suelo de mármol, lavabo encastrado, encimera de mármol, suelo multicolor, encimeras negras y panelado

Powder room on the main level has a cowboy rustic quality to it. Reclaimed barn wood shiplap walls make it very warm and rustic. The floating vanity adds a modern touch.

Perched above High Park, this family home is a crisp and clean breath of fresh air! Lovingly designed by the homeowner to evoke a warm and inviting country feel, the interior of this home required a full renovation from the basement right up to the third floor with rooftop deck. Upon arriving, you are greeted with a generous entry and elegant dining space, complemented by a sitting area, wrapped in a bay window.
Central to the success of this home is a welcoming oak/white kitchen and living space facing the backyard. The windows across the back of the house shower the main floor in daylight, while the use of oak beams adds to the impact. Throughout the house, floor to ceiling millwork serves to keep all spaces open and enhance flow from one room to another.
The use of clever millwork continues on the second floor with the highly functional laundry room and customized closets for the children’s bedrooms. The third floor includes extensive millwork, a wood-clad master bedroom wall and an elegant ensuite. A walk out rooftop deck overlooking the backyard and canopy of trees complements the space. Design elements include the use of white, black, wood and warm metals. Brass accents are used on the interior, while a copper eaves serves to elevate the exterior finishes.

Pour ce projet, nos clients souhaitaient personnaliser leur appartement en y apportant de la couleur et le rendre plus fonctionnel. Nous avons donc conçu de nombreuses menuiseries sur mesure et joué avec les couleurs en fonction des espaces.
Dans la pièce de vie, le bleu des niches de la bibliothèque contraste avec les touches orangées de la décoration et fait écho au mur mitoyen.
Côté salle à manger, le module de rangement aux lignes géométriques apporte une touche graphique. L’entrée et la cuisine ont elles aussi droit à leurs menuiseries sur mesure, avec des espaces de rangement fonctionnels et leur banquette pour plus de convivialité. En ce qui concerne les salles de bain, chacun la sienne ! Une dans les tons chauds, l’autre aux tons plus sobres.

Contrastes et charme de l'ancien avec ces carreaux de ciment Mosaic Factory.
Ejemplo de aseo a medida moderno pequeño con armarios con rebordes decorativos, puertas de armario azules, sanitario de pared, baldosas y/o azulejos azules, paredes azules, suelo de azulejos de cemento, lavabo suspendido y suelo amarillo
Ejemplo de aseo a medida moderno pequeño con armarios con rebordes decorativos, puertas de armario azules, sanitario de pared, baldosas y/o azulejos azules, paredes azules, suelo de azulejos de cemento, lavabo suspendido y suelo amarillo

Modelo de aseo flotante clásico renovado de tamaño medio con armarios estilo shaker, puertas de armario negras, sanitario de una pieza, paredes grises, suelo de baldosas de cerámica, lavabo bajoencimera, encimera de mármol, suelo multicolor y encimeras blancas

Les toilettes sont un espace à décorer au même titre que le reste de l'appartement. Une recherche de couleurs et de matériaux est impérative pour rendre ce lieu agréable.
création d'un mur avec placard chêne sur-mesure et intégration du mécanisme GEBERIT pour WC suspendu.
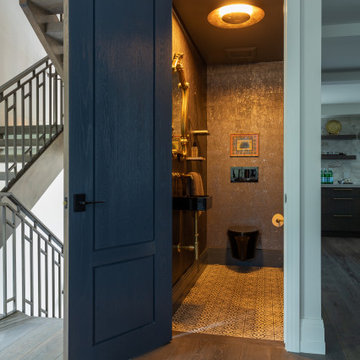
Foto de aseo tradicional renovado pequeño con sanitario de pared, baldosas y/o azulejos marrones, baldosas y/o azulejos de porcelana, paredes marrones, suelo de azulejos de cemento, lavabo suspendido y suelo multicolor

A fun jazzy powder bathroom highlights the client’s own photography. A patterned porcelain floor not only adds some pizzazz but is also a breeze to maintain. The deep blue vanity cabinet pops against the black, white, and gray tones.
Hidden behind the sideway, a free-hanging vanity mirror and industrial vanity light hang over the semi-vessel sink making this an unexpectedly fun room for guests to visit.
Builder: Wamhoff Design Build
Photographer:
Daniel Angulo

James Meyer Photography
Imagen de aseo vintage pequeño con sanitario de una pieza, baldosas y/o azulejos blancos, baldosas y/o azulejos de cerámica, paredes grises, suelo de baldosas de cerámica, lavabo suspendido y suelo multicolor
Imagen de aseo vintage pequeño con sanitario de una pieza, baldosas y/o azulejos blancos, baldosas y/o azulejos de cerámica, paredes grises, suelo de baldosas de cerámica, lavabo suspendido y suelo multicolor

Ejemplo de aseo tradicional renovado pequeño con armarios tipo mueble, puertas de armario negras, sanitario de pared, paredes beige, suelo de baldosas de porcelana, lavabo sobreencimera, encimera de mármol, suelo multicolor y encimeras blancas

Juliette Jem
Imagen de aseo contemporáneo pequeño con paredes azules, baldosas y/o azulejos azules, suelo multicolor, sanitario de pared y suelo de azulejos de cemento
Imagen de aseo contemporáneo pequeño con paredes azules, baldosas y/o azulejos azules, suelo multicolor, sanitario de pared y suelo de azulejos de cemento

Imagen de aseo clásico renovado de tamaño medio con sanitario de dos piezas, baldosas y/o azulejos negros, baldosas y/o azulejos de porcelana, suelo de baldosas de porcelana, lavabo suspendido, paredes multicolor y suelo multicolor

Imagen de aseo contemporáneo grande con sanitario de una pieza, baldosas y/o azulejos negros, paredes grises, lavabo tipo consola, suelo multicolor y encimeras grises
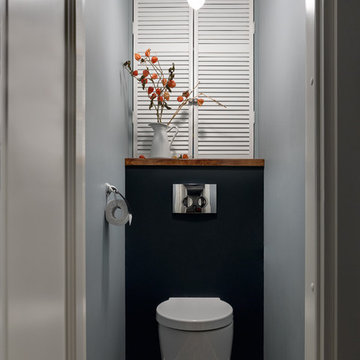
Сергей Ананьев
Diseño de aseo actual con sanitario de pared y suelo multicolor
Diseño de aseo actual con sanitario de pared y suelo multicolor

Photographer: Ashley Avila Photography
Builder: Colonial Builders - Tim Schollart
Interior Designer: Laura Davidson
This large estate house was carefully crafted to compliment the rolling hillsides of the Midwest. Horizontal board & batten facades are sheltered by long runs of hipped roofs and are divided down the middle by the homes singular gabled wall. At the foyer, this gable takes the form of a classic three-part archway.
Going through the archway and into the interior, reveals a stunning see-through fireplace surround with raised natural stone hearth and rustic mantel beams. Subtle earth-toned wall colors, white trim, and natural wood floors serve as a perfect canvas to showcase patterned upholstery, black hardware, and colorful paintings. The kitchen and dining room occupies the space to the left of the foyer and living room and is connected to two garages through a more secluded mudroom and half bath. Off to the rear and adjacent to the kitchen is a screened porch that features a stone fireplace and stunning sunset views.
Occupying the space to the right of the living room and foyer is an understated master suite and spacious study featuring custom cabinets with diagonal bracing. The master bedroom’s en suite has a herringbone patterned marble floor, crisp white custom vanities, and access to a his and hers dressing area.
The four upstairs bedrooms are divided into pairs on either side of the living room balcony. Downstairs, the terraced landscaping exposes the family room and refreshment area to stunning views of the rear yard. The two remaining bedrooms in the lower level each have access to an en suite bathroom.
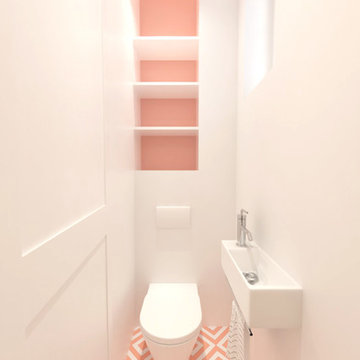
Imagen de aseo minimalista pequeño con sanitario de pared, paredes blancas, suelo de azulejos de cemento, lavabo suspendido y suelo multicolor
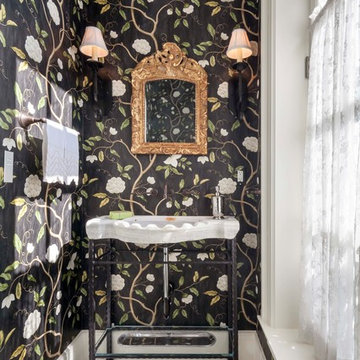
The checkered marble floor continues into a formal powder room.
Foto de aseo tradicional pequeño con paredes multicolor, lavabo tipo consola, suelo multicolor y suelo de mármol
Foto de aseo tradicional pequeño con paredes multicolor, lavabo tipo consola, suelo multicolor y suelo de mármol
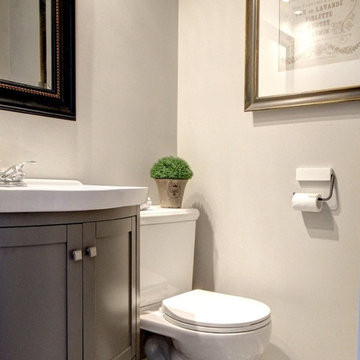
Ejemplo de aseo pequeño con armarios estilo shaker, puertas de armario grises, sanitario de dos piezas, paredes grises, suelo de baldosas de cerámica, lavabo tipo consola, encimera de acrílico y suelo multicolor

Updated Spec Home: Basement Bathroom
In our Updated Spec Home: Basement Bath, we reveal the newest addition to my mom and sister’s home – a half bath in the Basement. Since they were spending so much time in their Basement Family Room, the need to add a bath on that level quickly became apparent. Fortunately, they had unfinished storage area we could borrow from to make a nice size 8′ x 5′ bath.
Working with a Budget and a Sister
We were working with a budget, but as usual, my sister and I blew the budget on this awesome patterned tile flooring. (Don’t worry design clients – I can stick to a budget when my sister is not around to be a bad influence!). With that said, I do think this flooring makes a great focal point for the bath and worth the expense!
On the Walls
We painted the walls Sherwin Williams Sea Salt (SW6204). Then, we brought in lots of interest and color with this gorgeous acrylic wrapped canvas art and oversized decorative medallions.
All of the plumbing fixtures, lighting and vanity were purchased at a local big box store. We were able to find streamlined options that work great in the space. We used brushed nickel as a light and airy metal option.
As you can see this Updated Spec Home: Basement Bath is a functional and fabulous addition to this gorgeous home. Be sure to check out these other Powder Baths we have designed (here and here).
And That’s a Wrap!
Unless my mom and sister build an addition, we have come to the end of our blog series Updated Spec Home. I hope you have enjoyed this series as much as I enjoyed being a part of making this Spec House a warm, inviting, and gorgeous home for two of my very favorite people!
2.240 ideas para aseos con suelo multicolor y suelo amarillo
3