503 ideas para aseos con suelo laminado y suelo de terrazo
Filtrar por
Presupuesto
Ordenar por:Popular hoy
141 - 160 de 503 fotos
Artículo 1 de 3
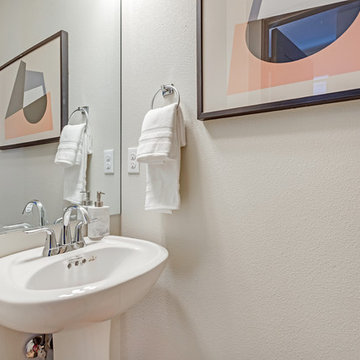
Ejemplo de aseo minimalista de tamaño medio con sanitario de dos piezas, paredes beige, suelo laminado, lavabo con pedestal, suelo marrón y encimeras blancas
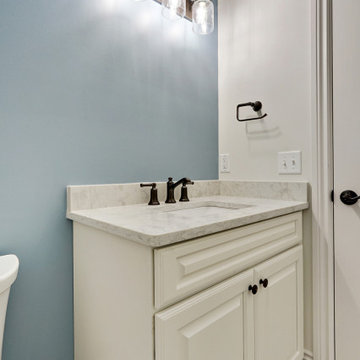
Imagen de aseo a medida tradicional pequeño con armarios con paneles con relieve, puertas de armario blancas, paredes azules, suelo laminado, lavabo bajoencimera, encimera de cuarzo compacto, suelo gris y encimeras grises
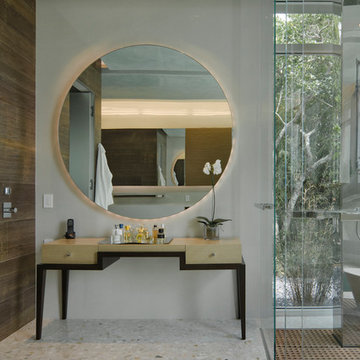
Custom vanity table with large round mirror atop.
Foto de aseo actual grande con paredes grises, suelo de terrazo y suelo multicolor
Foto de aseo actual grande con paredes grises, suelo de terrazo y suelo multicolor
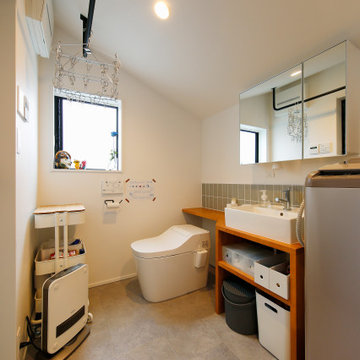
コンパクトで機能性にあふれた洗面室は、天井の勾配を活かしてハンガーパイプを配置しています。
洗面台回りには木のカウンターを造作して、タイルを組み合わせて清潔感のある仕上がりに。
Diseño de aseo a medida industrial de tamaño medio con armarios abiertos, puertas de armario marrones, sanitario de dos piezas, baldosas y/o azulejos grises, baldosas y/o azulejos de cerámica, paredes blancas, suelo de terrazo, lavabo bajoencimera, encimera de madera, suelo beige, encimeras marrones, papel pintado y papel pintado
Diseño de aseo a medida industrial de tamaño medio con armarios abiertos, puertas de armario marrones, sanitario de dos piezas, baldosas y/o azulejos grises, baldosas y/o azulejos de cerámica, paredes blancas, suelo de terrazo, lavabo bajoencimera, encimera de madera, suelo beige, encimeras marrones, papel pintado y papel pintado
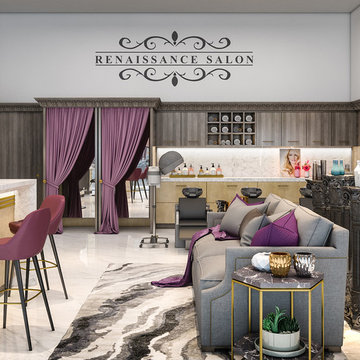
Appealing to every business owner's desire to create their own dream space, this custom salon design features a Deep Oak high-gloss melamine, Marble laminate countertops, split-level counters, stained Acanthus crown molding, and matching mirror trim.
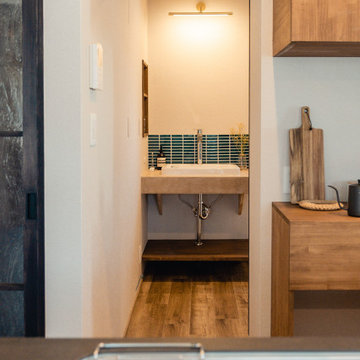
Diseño de aseo a medida y blanco rústico con armarios abiertos, puertas de armario beige, baldosas y/o azulejos azules, azulejos en listel, paredes blancas, suelo laminado, lavabo encastrado, suelo marrón, papel pintado y papel pintado
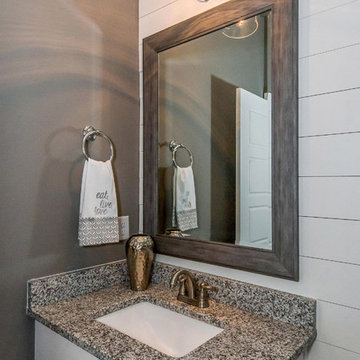
Inline lighting found the perfect telescoping pendant to complete this first floor powder room. Shiplap accent back wall in a second shade of gray blends perfectly with the shades of gray in the granite. A rugged framed custom mirror and shiny chrome accents continue the modern farmhouse theme.
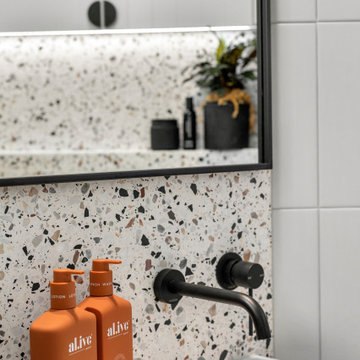
Bathrooms by Oldham were engaged by Judith & Frank to redesign their main bathroom and their downstairs powder room.
We provided the upstairs bathroom with a new layout creating flow and functionality with a walk in shower. Custom joinery added the much needed storage and an in-wall cistern created more space.
In the powder room downstairs we offset a wall hung basin and in-wall cistern to create space in the compact room along with a custom cupboard above to create additional storage. Strip lighting on a sensor brings a soft ambience whilst being practical.
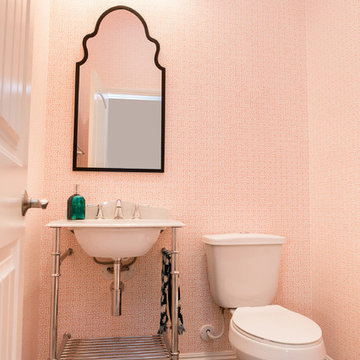
Robyn Lorenza Photography
Diseño de aseo contemporáneo con sanitario de dos piezas, parades naranjas, suelo laminado, lavabo bajoencimera, encimera de cuarzo compacto, suelo gris y encimeras blancas
Diseño de aseo contemporáneo con sanitario de dos piezas, parades naranjas, suelo laminado, lavabo bajoencimera, encimera de cuarzo compacto, suelo gris y encimeras blancas
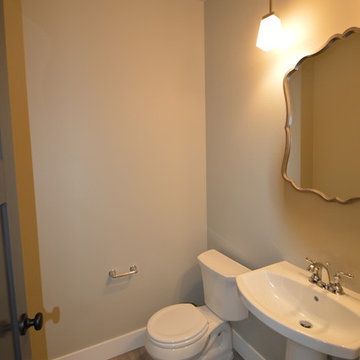
Ejemplo de aseo tradicional renovado pequeño con sanitario de dos piezas, paredes beige, suelo laminado, lavabo con pedestal y suelo beige
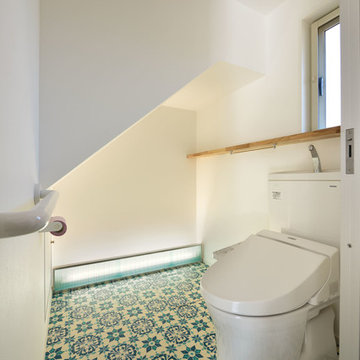
Nacasa & Partners
Imagen de aseo escandinavo pequeño con armarios abiertos, puertas de armario beige, sanitario de una pieza, suelo laminado y suelo azul
Imagen de aseo escandinavo pequeño con armarios abiertos, puertas de armario beige, sanitario de una pieza, suelo laminado y suelo azul
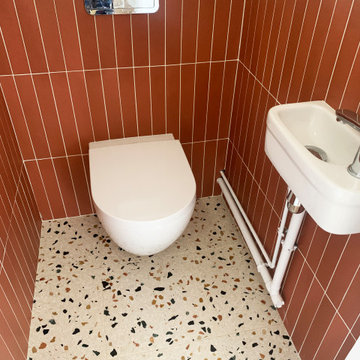
Rénovation complète d'un appartement haussmmannien de 70m2 dans le 14ème arr. de Paris. Les espaces ont été repensés pour créer une grande pièce de vie regroupant la cuisine, la salle à manger et le salon. Les espaces sont sobres et colorés. Pour optimiser les rangements et mettre en valeur les volumes, le mobilier est sur mesure, il s'intègre parfaitement au style de l'appartement haussmannien.
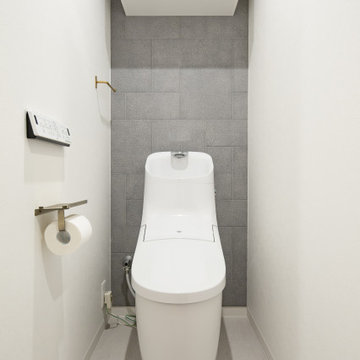
トイレ背面にはエコカラットを配置し、アクセントに
グレー色で統一感を出し、アクセントに真鍮色のアクセサリーでまとめました
Ejemplo de aseo industrial de tamaño medio con paredes beige, papel pintado, baldosas y/o azulejos grises, baldosas y/o azulejos de porcelana, suelo laminado y suelo gris
Ejemplo de aseo industrial de tamaño medio con paredes beige, papel pintado, baldosas y/o azulejos grises, baldosas y/o azulejos de porcelana, suelo laminado y suelo gris
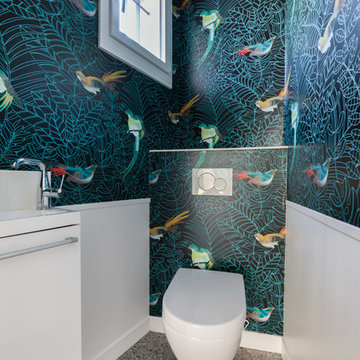
Osons des toilettes différentes avec ce magnifique papier peint !
Ejemplo de aseo clásico renovado pequeño con armarios con rebordes decorativos, sanitario de pared, baldosas y/o azulejos blancos, paredes multicolor, suelo de terrazo, lavabo suspendido, suelo gris, puertas de armario blancas y encimeras blancas
Ejemplo de aseo clásico renovado pequeño con armarios con rebordes decorativos, sanitario de pared, baldosas y/o azulejos blancos, paredes multicolor, suelo de terrazo, lavabo suspendido, suelo gris, puertas de armario blancas y encimeras blancas
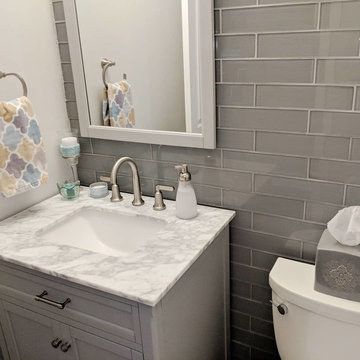
Color Joy Interiors LLC
Foto de aseo actual pequeño con armarios con paneles lisos, puertas de armario grises, sanitario de dos piezas, baldosas y/o azulejos azules, baldosas y/o azulejos de vidrio, paredes grises, suelo laminado, lavabo bajoencimera, encimera de mármol, suelo gris y encimeras blancas
Foto de aseo actual pequeño con armarios con paneles lisos, puertas de armario grises, sanitario de dos piezas, baldosas y/o azulejos azules, baldosas y/o azulejos de vidrio, paredes grises, suelo laminado, lavabo bajoencimera, encimera de mármol, suelo gris y encimeras blancas
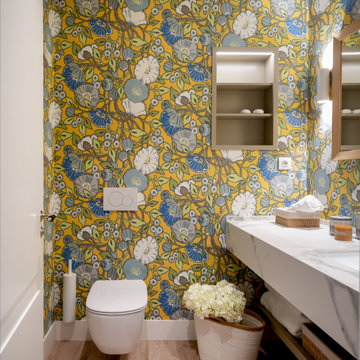
Reforma integral Sube Interiorismo www.subeinteriorismo.com
Fotografía Biderbost Photo
Foto de aseo a medida clásico renovado grande con puertas de armario blancas, sanitario de pared, paredes amarillas, suelo laminado, lavabo bajoencimera, encimera de cuarzo compacto, suelo marrón y encimeras blancas
Foto de aseo a medida clásico renovado grande con puertas de armario blancas, sanitario de pared, paredes amarillas, suelo laminado, lavabo bajoencimera, encimera de cuarzo compacto, suelo marrón y encimeras blancas
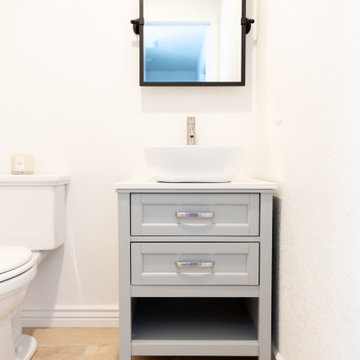
This Spanish influenced Modern Farmhouse style Kitchen incorporates a variety of textures and finishes to create a calming and functional space to entertain a houseful of guests. The extra large island is in an historic Sherwin Williams green with banquette seating at the end. It provides ample storage and countertop space to prep food and hang around with family. The surrounding wall cabinets are a shade of white that gives contrast to the walls while maintaining a bright and airy feel to the space. Matte black hardware is used on all of the cabinetry to give a cohesive feel. The countertop is a Cambria quartz with grey veining that adds visual interest and warmth to the kitchen that plays well with the white washed brick backsplash. The brick backsplash gives an authentic feel to the room and is the perfect compliment to the deco tile behind the range. The pendant lighting over the island and wall sconce over the kitchen sink add a personal touch and finish while the use of glass globes keeps them from interfering with the open feel of the space and allows the chandelier over the dining table to be the focal lighting fixture.

Our clients are a family of four living in a four bedroom substantially sized detached home. Although their property has adequate bedroom space for them and their two children, the layout of the downstairs living space was not functional and it obstructed their everyday life, making entertaining and family gatherings difficult.
Our brief was to maximise the potential of their property to develop much needed quality family space and turn their non functional house into their forever family home.
Concept
The couple aspired to increase the size of the their property to create a modern family home with four generously sized bedrooms and a larger downstairs open plan living space to enhance their family life.
The development of the design for the extension to the family living space intended to emulate the style and character of the adjacent 1970s housing, with particular features being given a contemporary modern twist.
Our Approach
The client’s home is located in a quiet cul-de-sac on a suburban housing estate. Their home nestles into its well-established site, with ample space between the neighbouring properties and has considerable garden space to the rear, allowing the design to take full advantage of the land available.
The levels of the site were perfect for developing a generous amount of floor space as a new extension to the property, with little restrictions to the layout & size of the site.
The size and layout of the site presented the opportunity to substantially extend and reconfigure the family home to create a series of dynamic living spaces oriented towards the large, south-facing garden.
The new family living space provides:
Four generous bedrooms
Master bedroom with en-suite toilet and shower facilities.
Fourth/ guest bedroom with French doors opening onto a first floor balcony.
Large open plan kitchen and family accommodation
Large open plan dining and living area
Snug, cinema or play space
Open plan family space with bi-folding doors that open out onto decked garden space
Light and airy family space, exploiting the south facing rear aspect with the full width bi-fold doors and roof lights in the extended upstairs rooms.
The design of the newly extended family space complements the style & character of the surrounding residential properties with plain windows, doors and brickwork to emulate the general theme of the local area.
Careful design consideration has been given to the neighbouring properties throughout the scheme. The scale and proportions of the newly extended home corresponds well with the adjacent properties.
The new generous family living space to the rear of the property bears no visual impact on the streetscape, yet the design responds to the living patterns of the family providing them with the tailored forever home they dreamed of.
Find out what our clients' say here
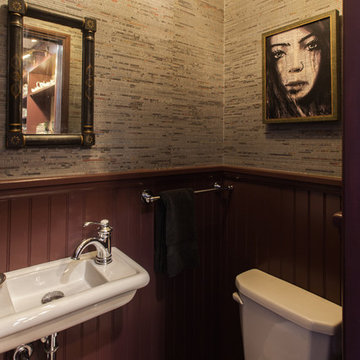
Foto de aseo clásico renovado pequeño con armarios abiertos, sanitario de dos piezas, paredes beige, suelo laminado, lavabo suspendido, encimera de acrílico y suelo marrón
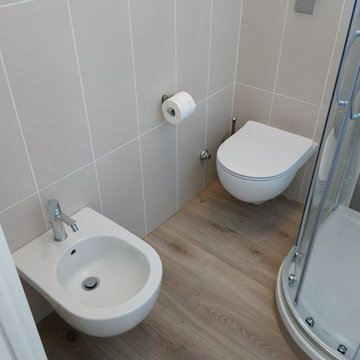
Ejemplo de aseo actual con baldosas y/o azulejos beige, baldosas y/o azulejos de cerámica, suelo laminado y encimera de laminado
503 ideas para aseos con suelo laminado y suelo de terrazo
8